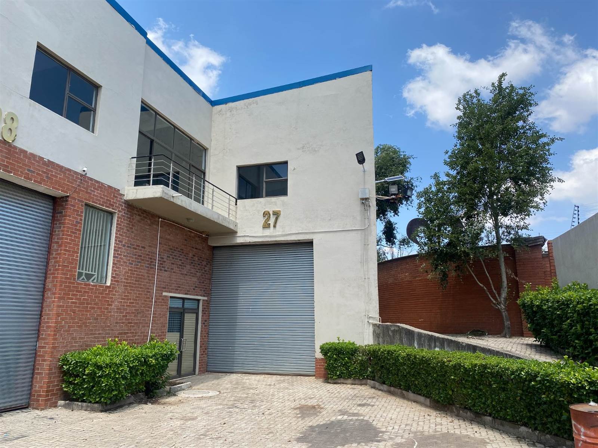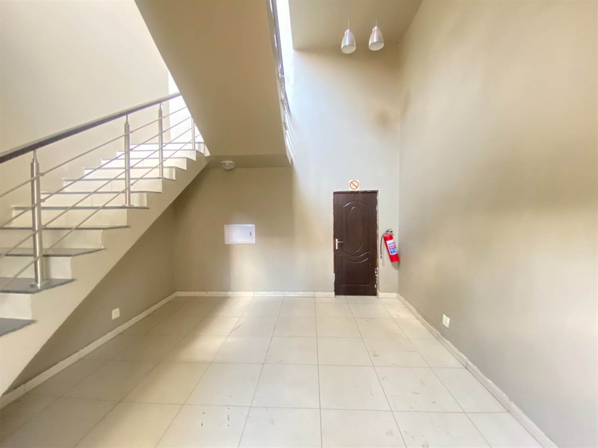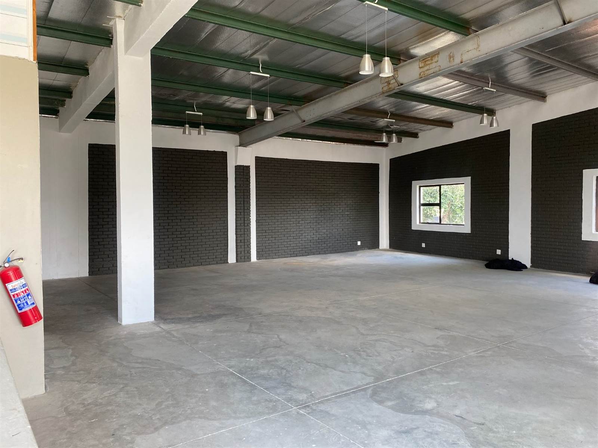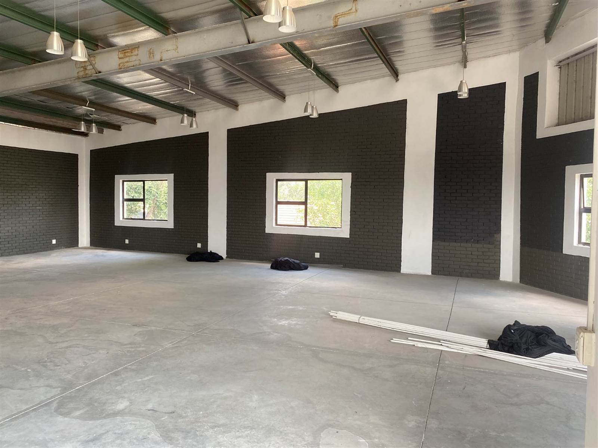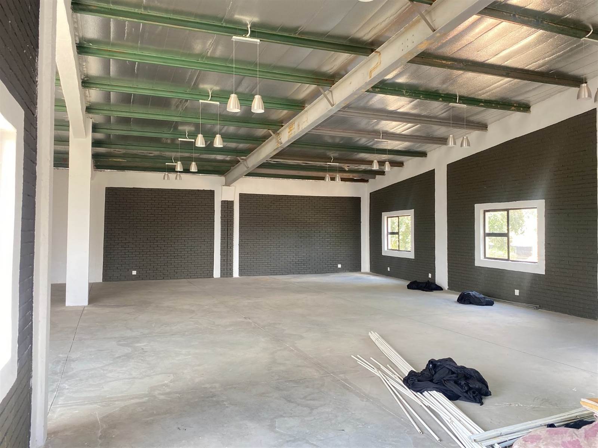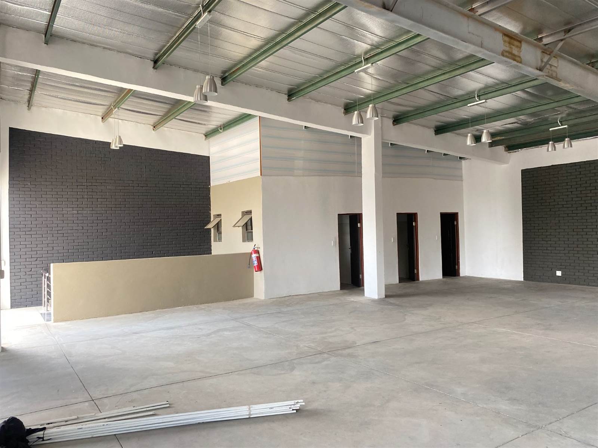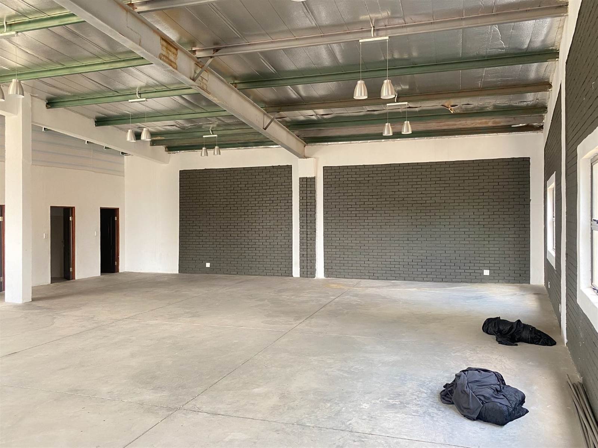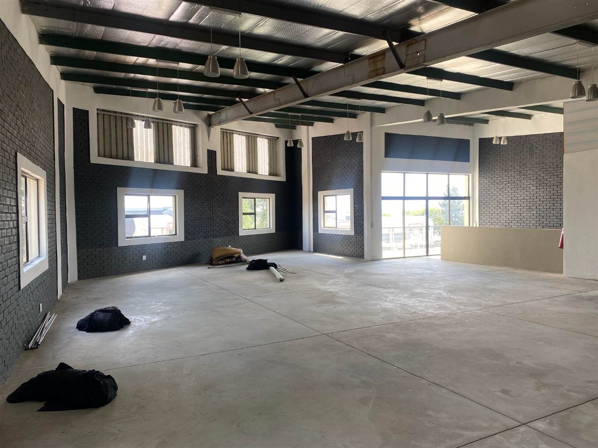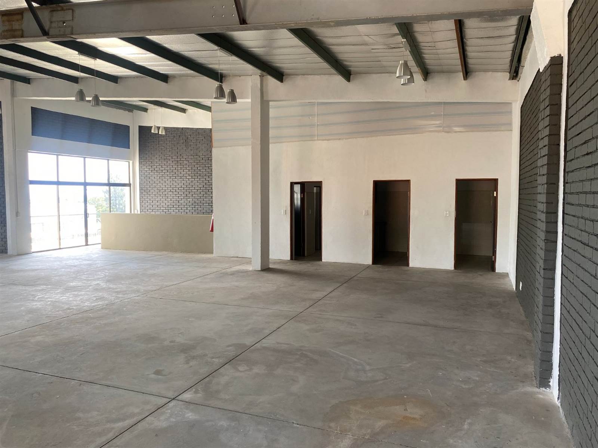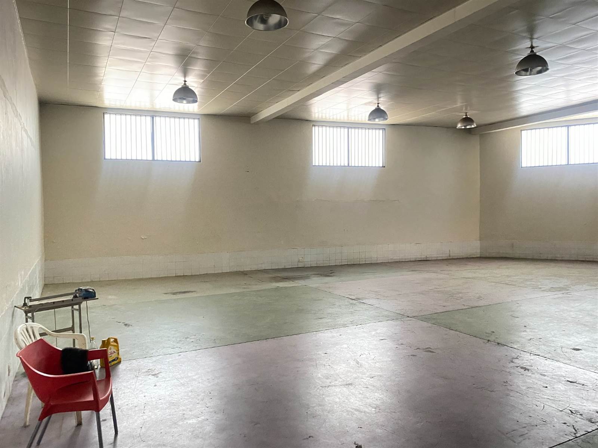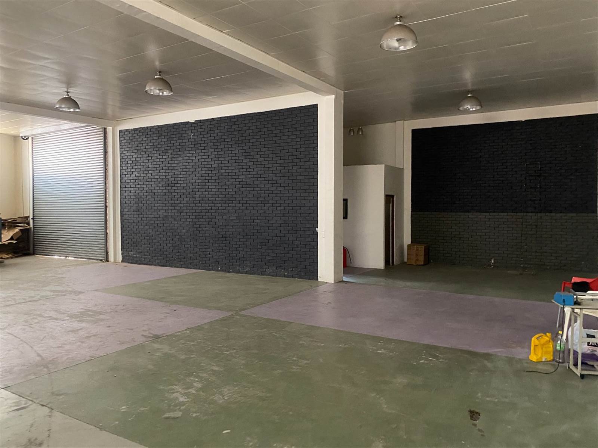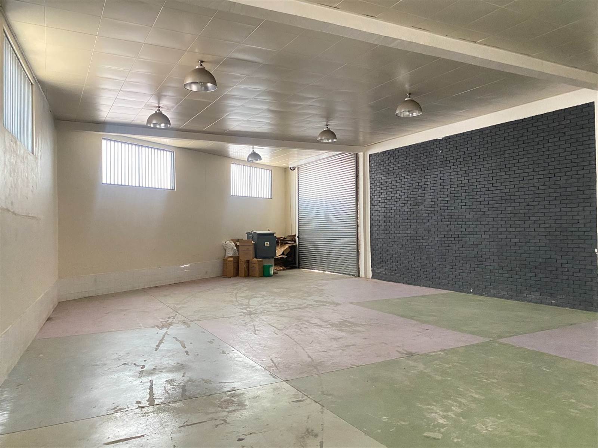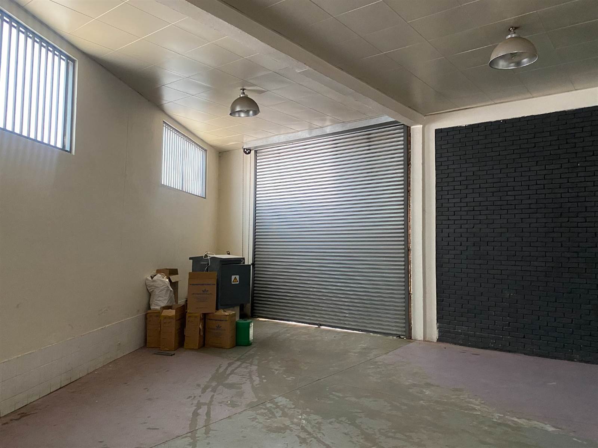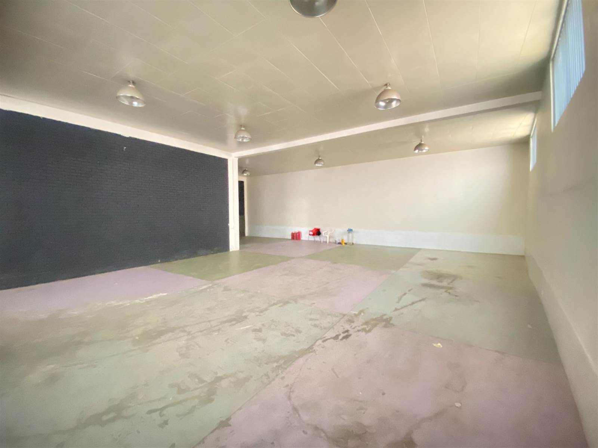454 m² Industrial space in Halfway House
R 3 971 625
Address: 1 royal palm drive
2 Baths
Floor Area 454 m²
Land Area 454 m²
The unit has an inviting reception area on the ground floor with an open plan office on the first floor with a neat kitchenette. The warehouse component of the unit has 1 roller-shutter for access in and out of the space. The unit is ideally suited for storage or light industrial use. This unit is allocated 5 parking bays.
The industrial park has 24 hour security and a central location which is easily accessible. The park is located within close proximity to public transport and main arterial roads such as Richards Drive, Le Roux Avenue and Pretoria Main Road.
Key Property Features
2
Bathrooms
1
Open Parkings
