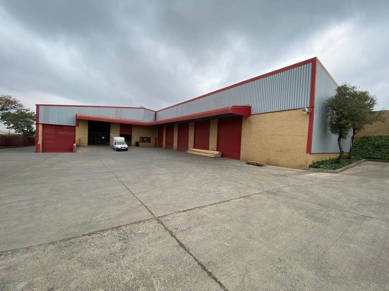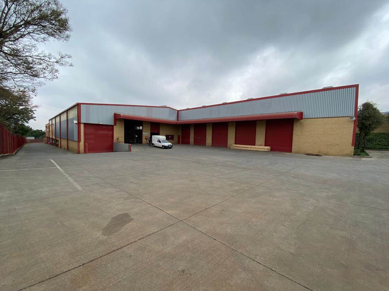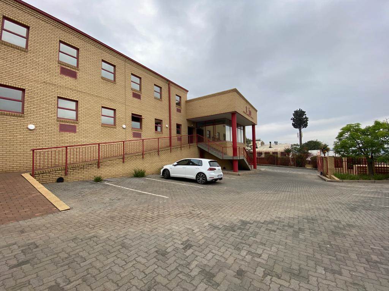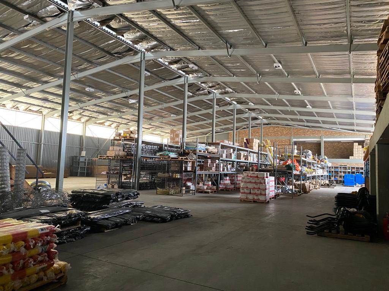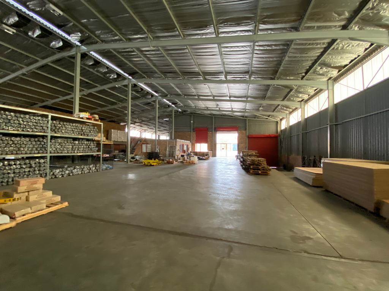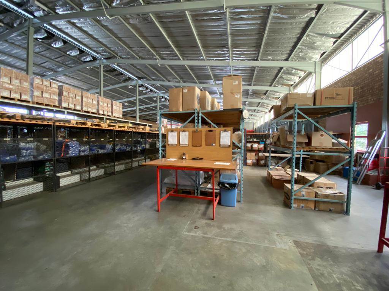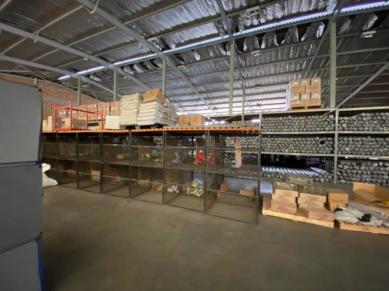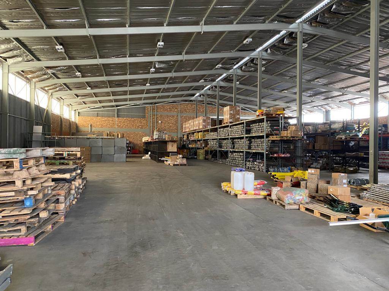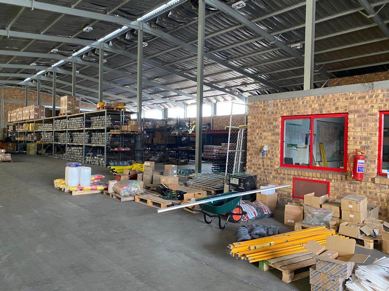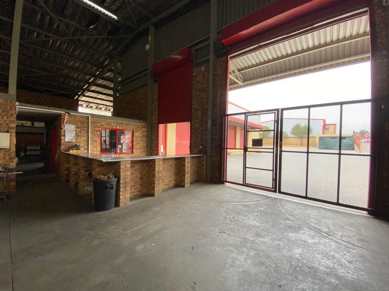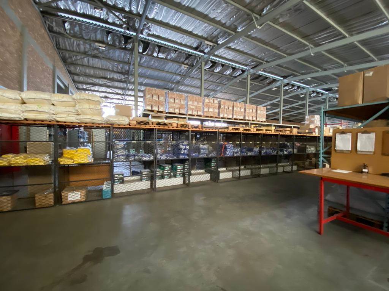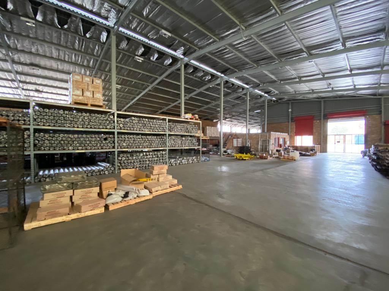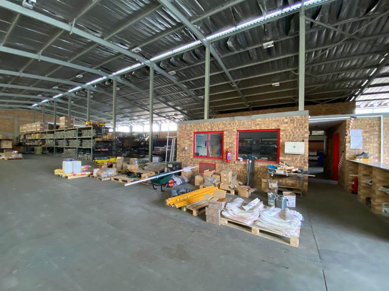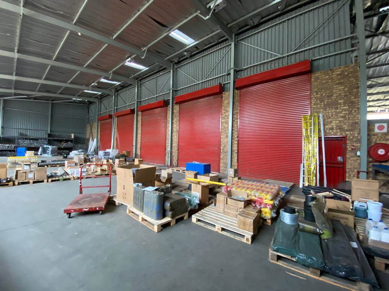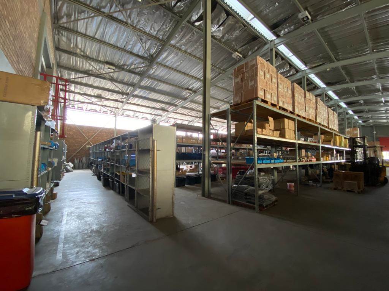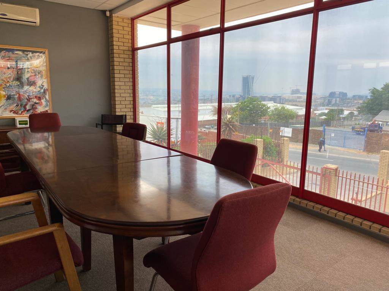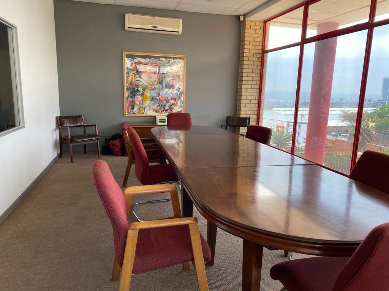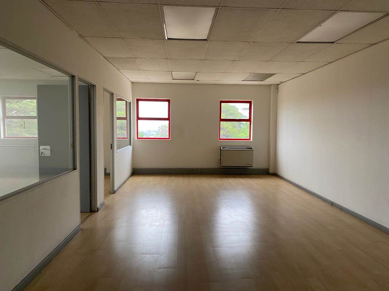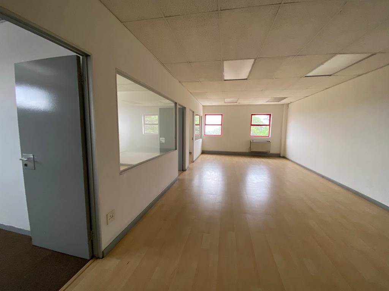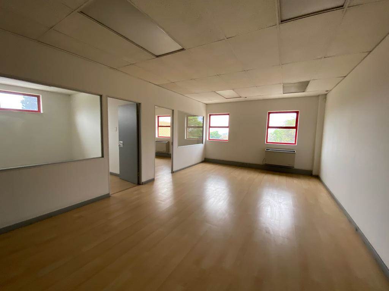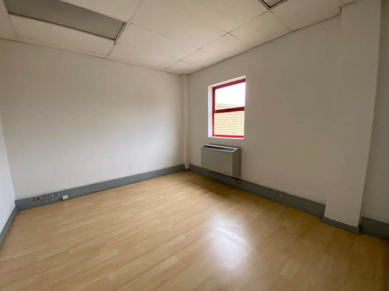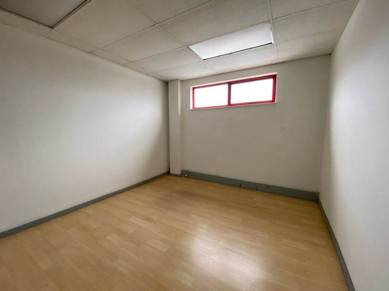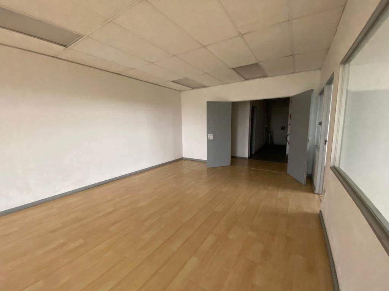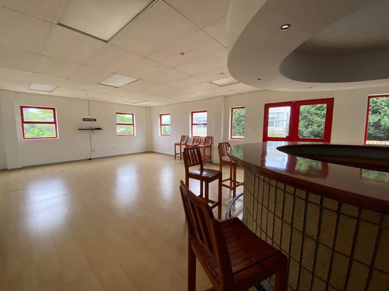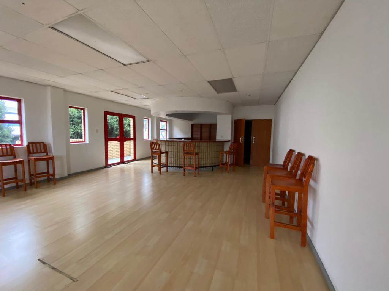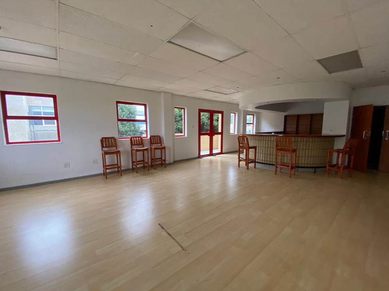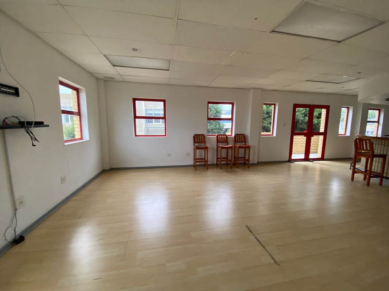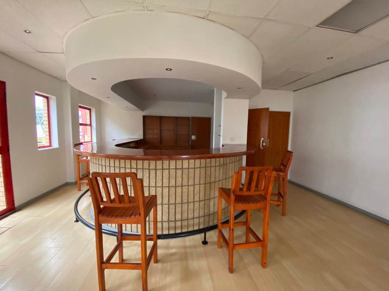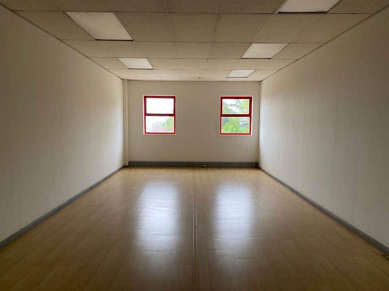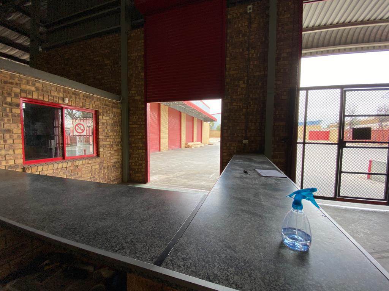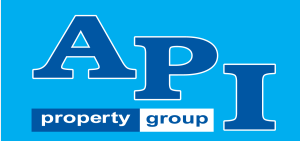4670 m² Industrial space in Halfway House
R 35 000 000
A unique opportunity for Owner Occupiers and Investors, who can enjoy the benefits of both in one property! This prime property is available to let or for sale in the sought after Halfway House area. The property is situated on one stand, but has two access points and has been divided into two distinct portions. One portion of the property is available for an owner occupier, and comprises of 3,200sqm under-roof. The second portion is comprised of 6 x fully let mini units of 245sqm each, fetching a good rental income.
For the owner occupier portion, the total size is 3,200sqm, approximately 900sqm is office and the balance is warehouse. The warehouse offers uninterrupted space, and a total of eight roller shutter doors, both on-grade and dock levelers. There is a large concrete yard area with ample space for truck reticulation or storage for those who require it. The property also offers 400 amps of power, neat offices, easy access to the highway via Old Pretoria Road and is ideally located in the heart of Midrand.
