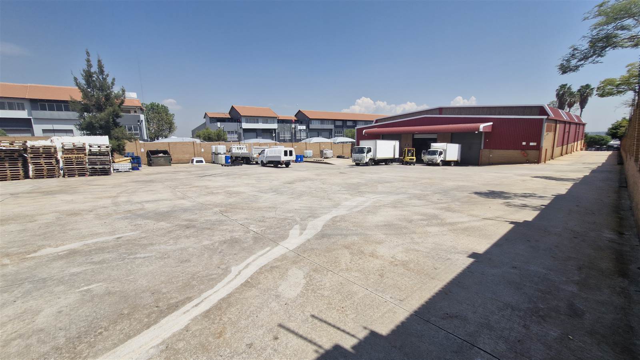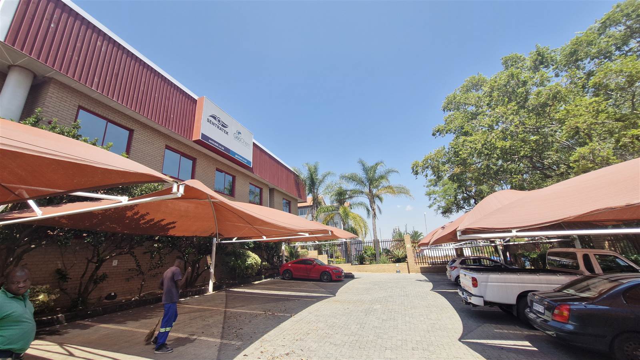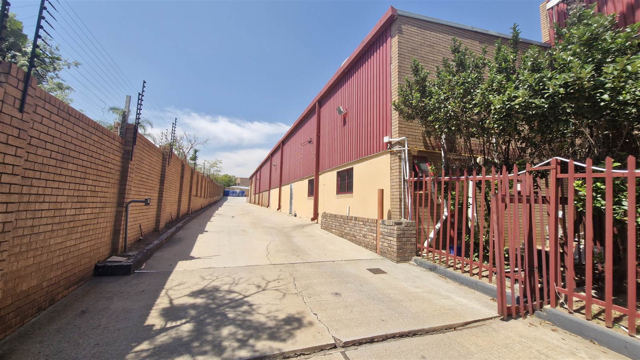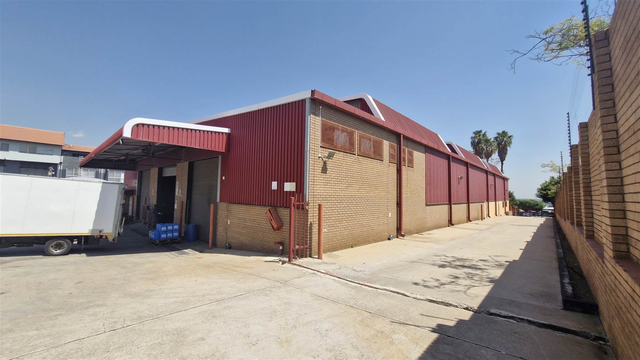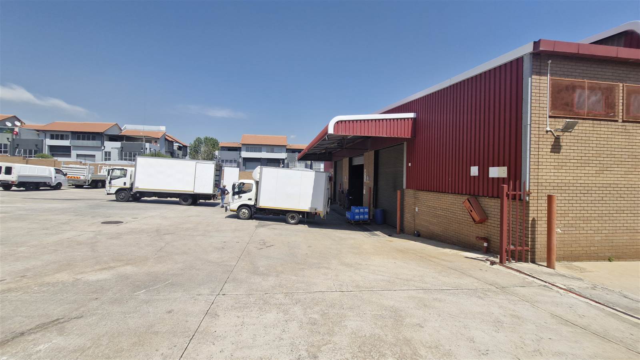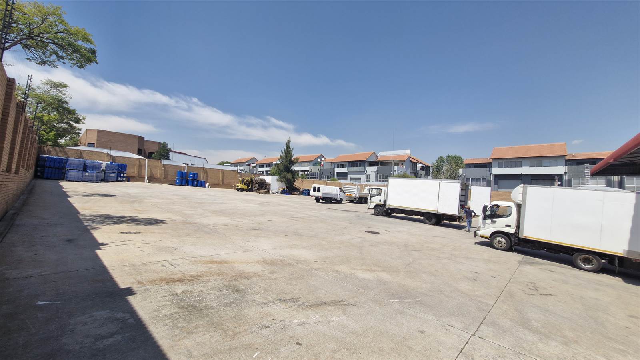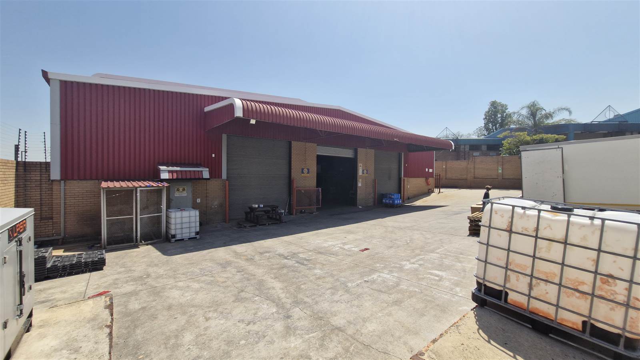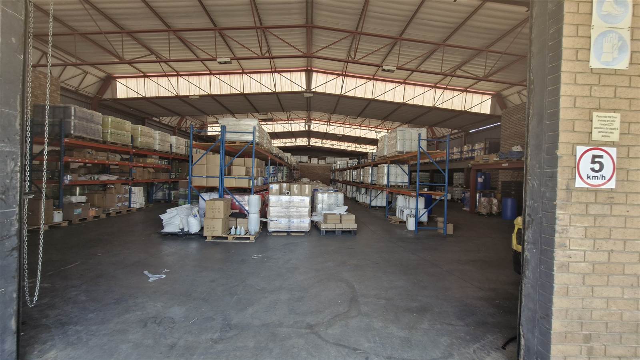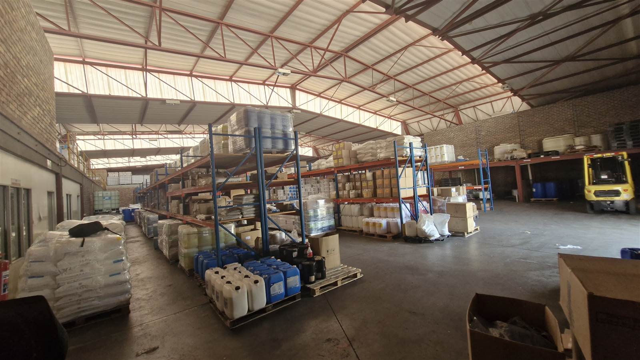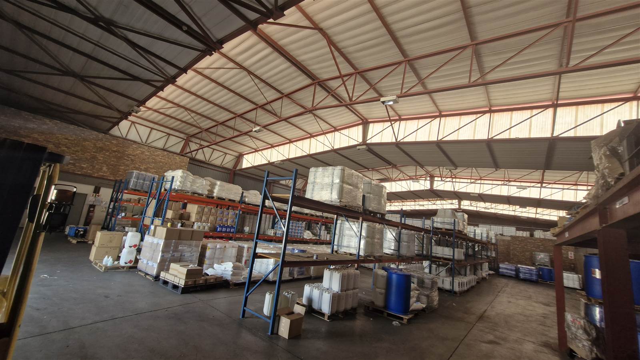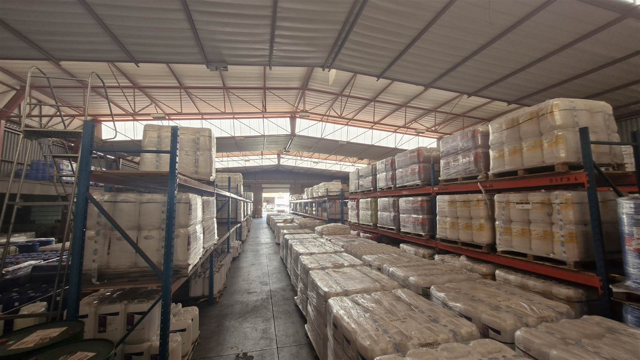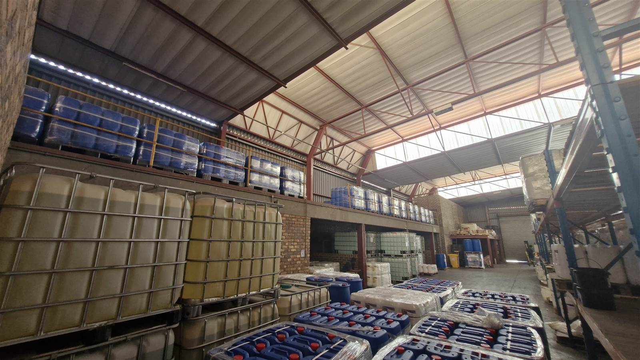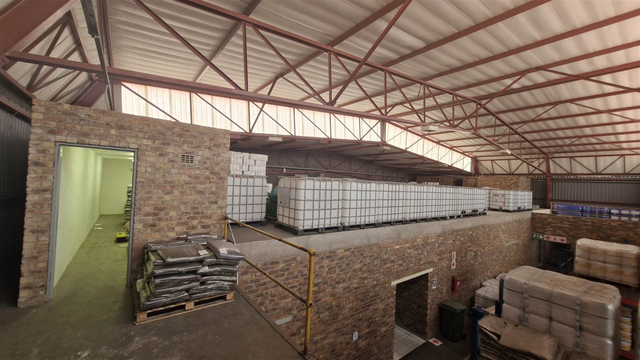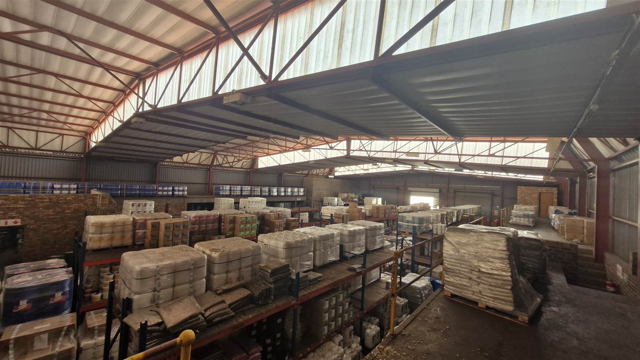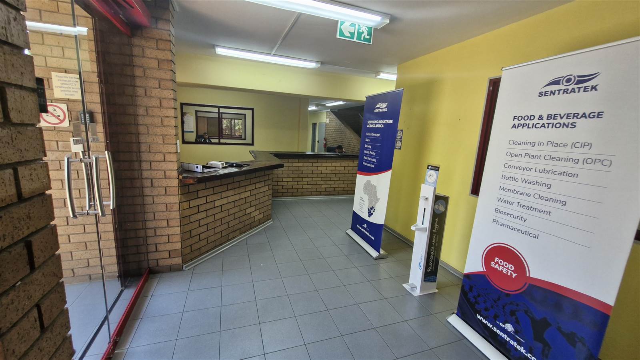2414 m² Industrial space in Halfway House
R 18 000 000
Nestled in the heart of Midrand on Richards Drive, this warehouse for sale offers a golden opportunity for investors and entrepreneurs alike. Boasting a prime location and an array of enticing features, it presents an ideal prospect for those seeking to capitalize on the burgeoning industrial sector in the area. Whether you''re looking to make a strategic investment or expand your business operations, this property stands ready to fulfill your needs.
The warehouse''s appeal is immediately evident upon arrival, with its double-gated access ensuring both security and convenience for vehicles and personnel. This feature underscores the property''s commitment to safety and ease of access, providing peace of mind to occupants and visitors alike. Inside, the functionality of the space is further enhanced by three-phase power, a crucial asset for businesses reliant on heavy machinery or power-intensive operations. This reliable power supply minimizes downtime and maximizes productivity, offering a solid foundation for operational success.
Additionally, the warehouse boasts multiple roller shutter doors, facilitating seamless loading and unloading operations. Whether handling inbound deliveries or outbound shipments, these doors streamline logistics processes, optimizing efficiency and minimizing disruptions. Complementing these practical features are two stories of office space within the warehouse, providing a dedicated area for administrative and managerial tasks. With ample natural light and well-designed layouts, these offices offer a comfortable and conducive working environment, fostering productivity and collaboration among team members.
In summary, this warehouse on Richards Drive in Midrand represents a compelling investment opportunity for those looking to capitalize on the region''s thriving industrial sector. With its strategic location, impressive features, and versatile layout, it offers the perfect foundation for businesses to thrive and grow. Whether you''re an investor seeking attractive returns or a business owner looking to expand operations, this property promises to fulfill your aspirations and propel you toward success in the dynamic landscape of Midrand''s business environment. Don''t miss out on the chance to secure your stake in this prime piece of real estate and take your ventures to new heights.
