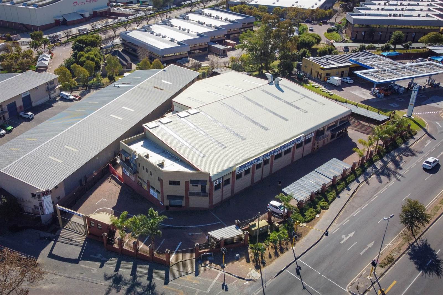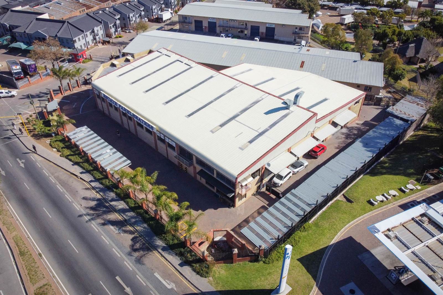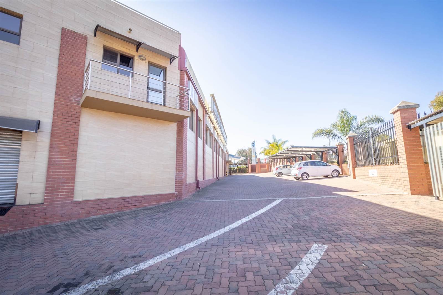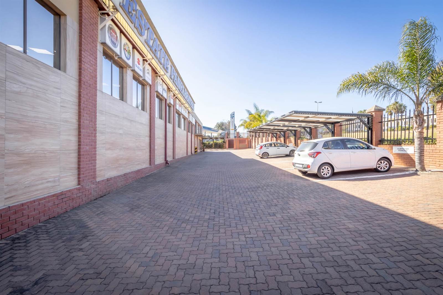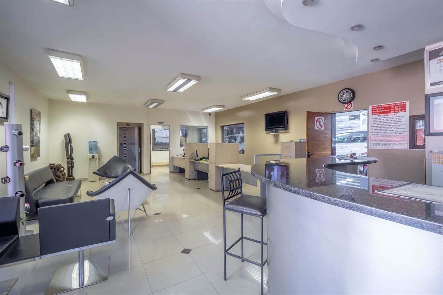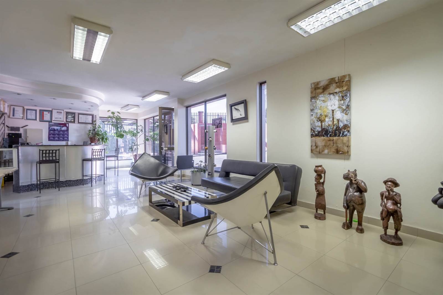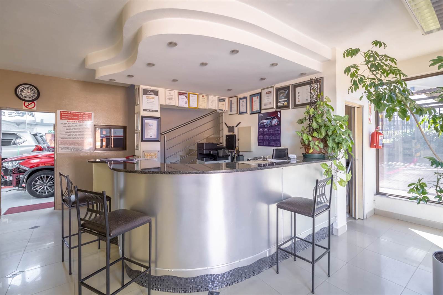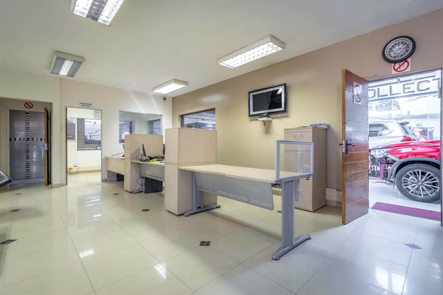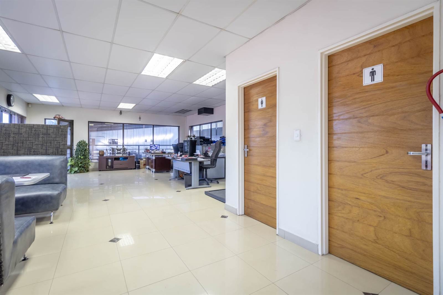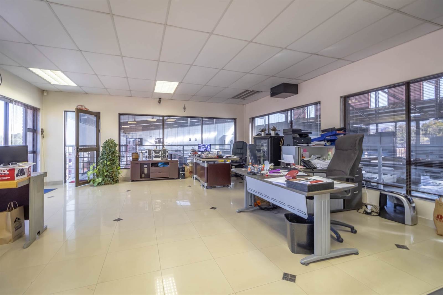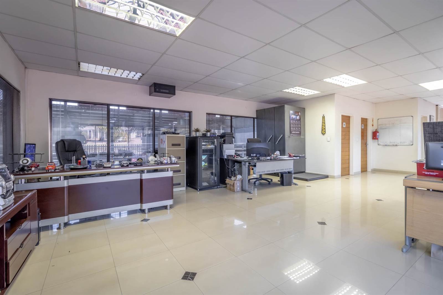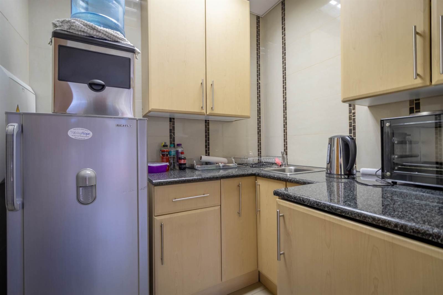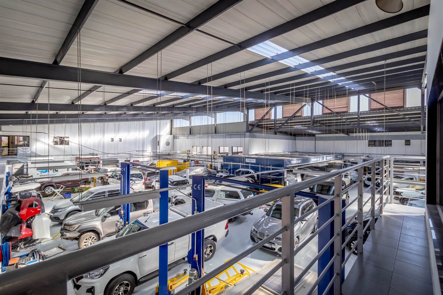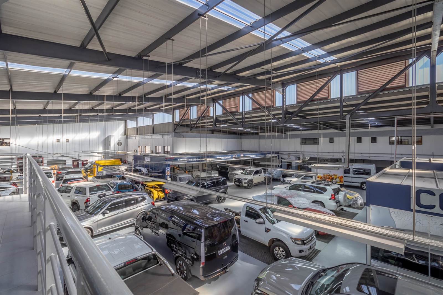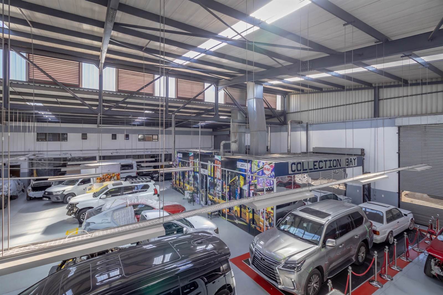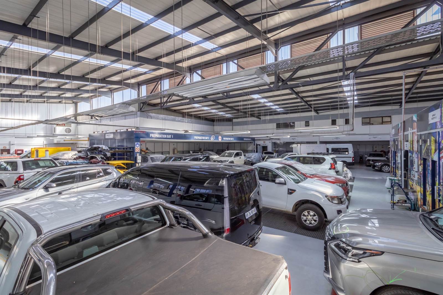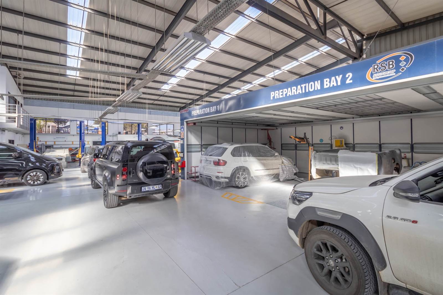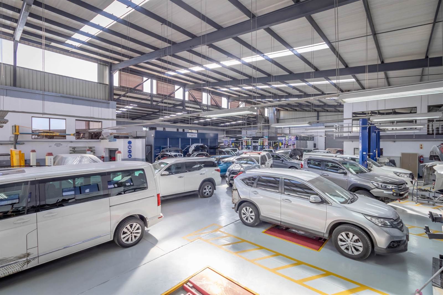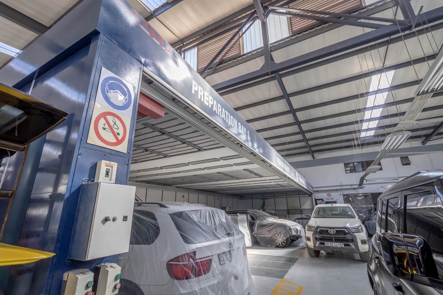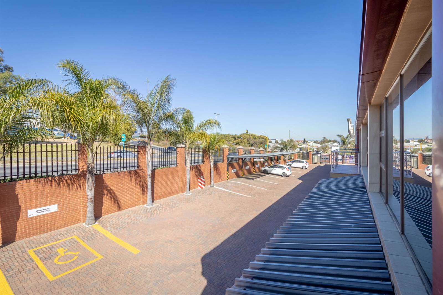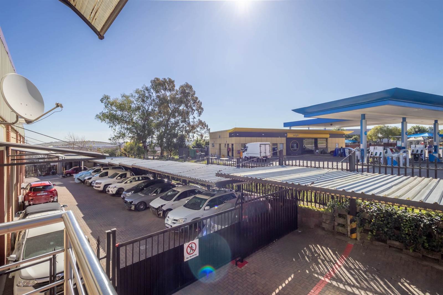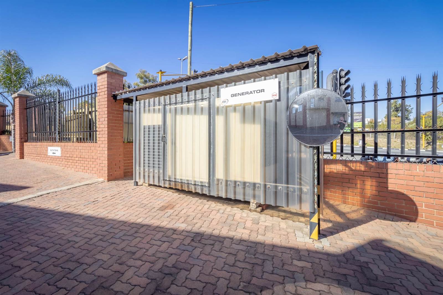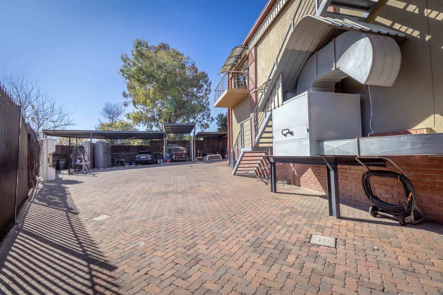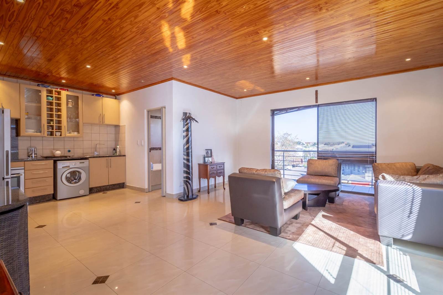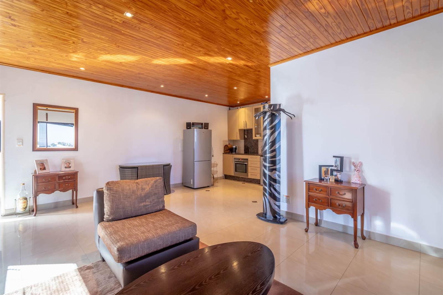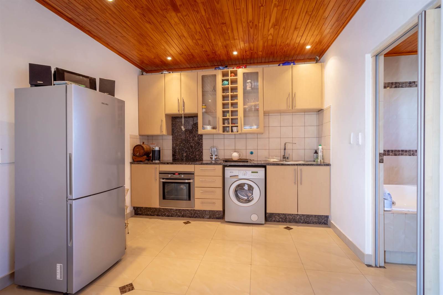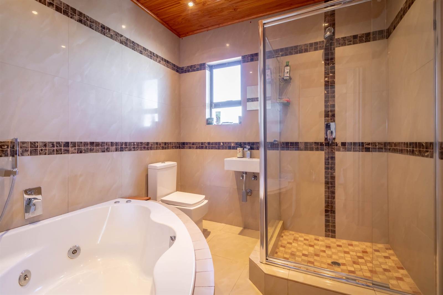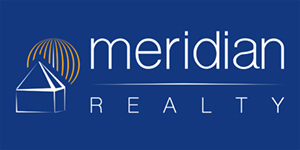Calling for investors! 3,784 m2 Industrial property with Mechanical Workshops! Triple AAA Modern Architecture and an exquisite design with use of aluminum, steel and glass. The contemporary design provides an exceptional work environment. It is conveniently situated with easily access to the N1 Highway via Allendale''s and New''s Road Interchange. On the ground lever this is a perfect combination of extra height warehouse with 2 roller shutter doors for effortless access and a modern reception area with clients'' lounge and office space plus a kitchenette and rest rooms. Upstairs to complete the perfect mix of space there is well sized office with kitchenette, rest room and an access onto the balcony overlooking the premises. Additionally on mezzanine level, the property includes three residential apartments, equipped with a kitchen and bathroom. These apartments can be utilized as accommodation for staff members. Various tool rooms are located around workshop areas for good workflow and productivity.
The property is fully enclosed with fencing reinforced with concrete, has one access-gate and has demarcated customers parking on the east-parameter wall. There is a lock up garage for an additional secure storage or parking. The property is fitted with a backup Volvo generator of capacity 285 kW, which will ensures uninterrupted power supply. There are 24h security measures in place. The property is fiber ready with high-speed internet access
