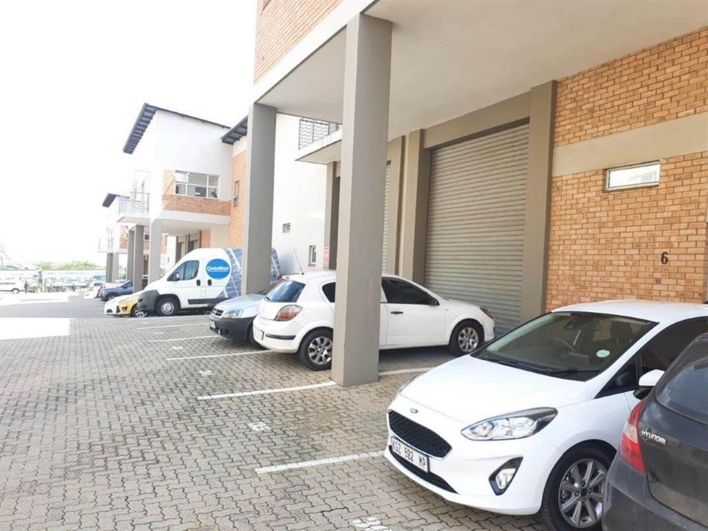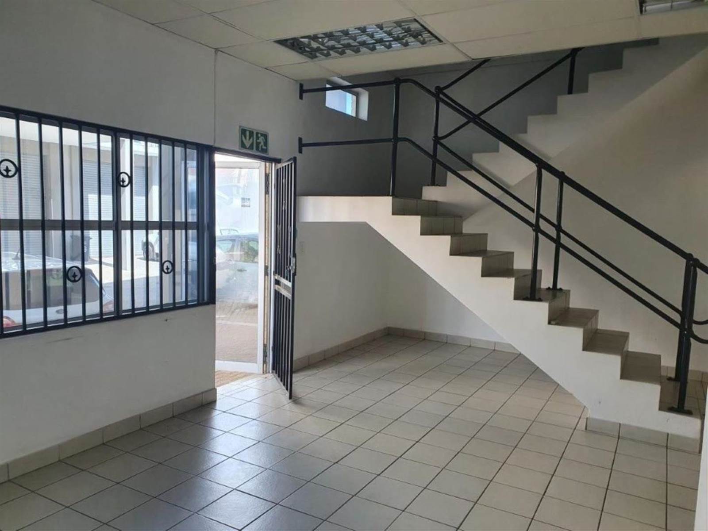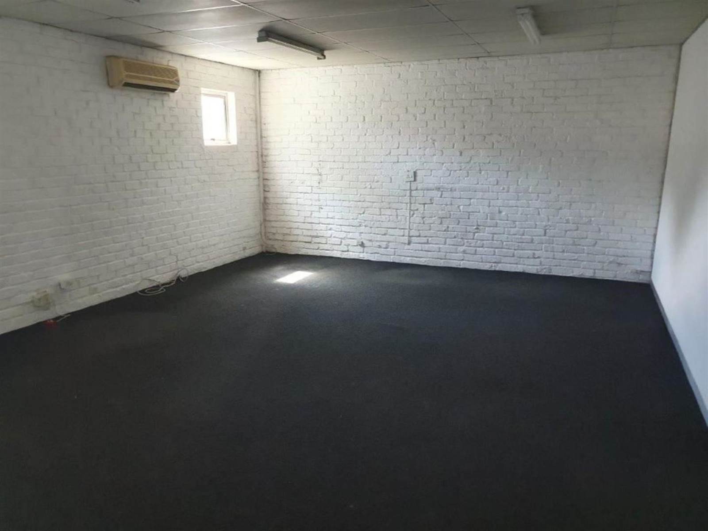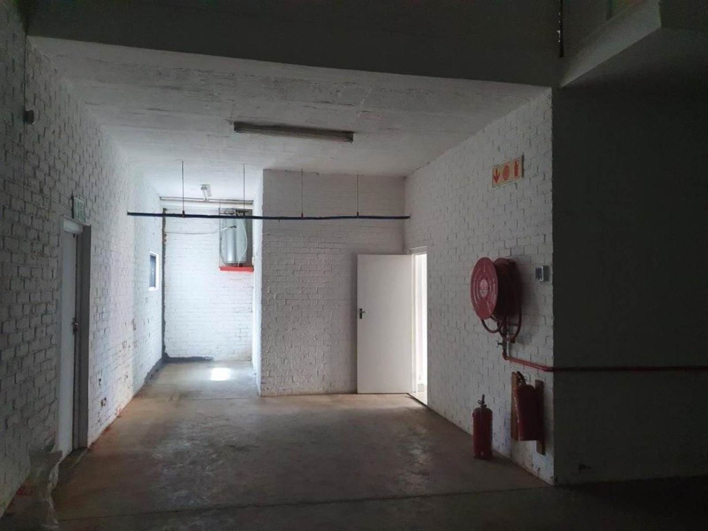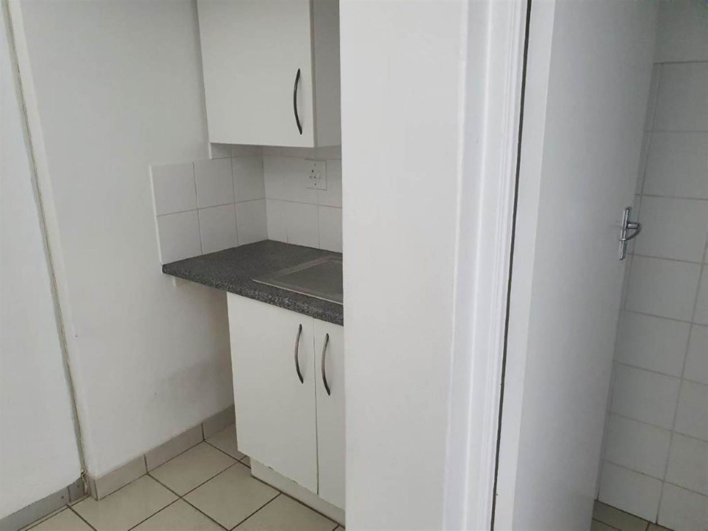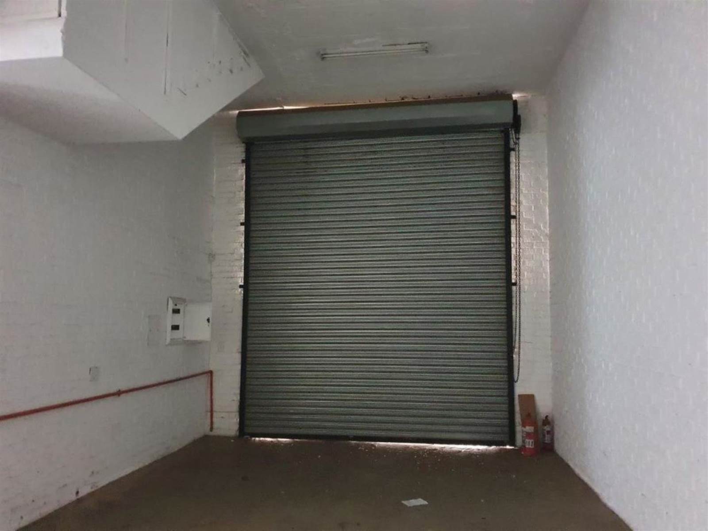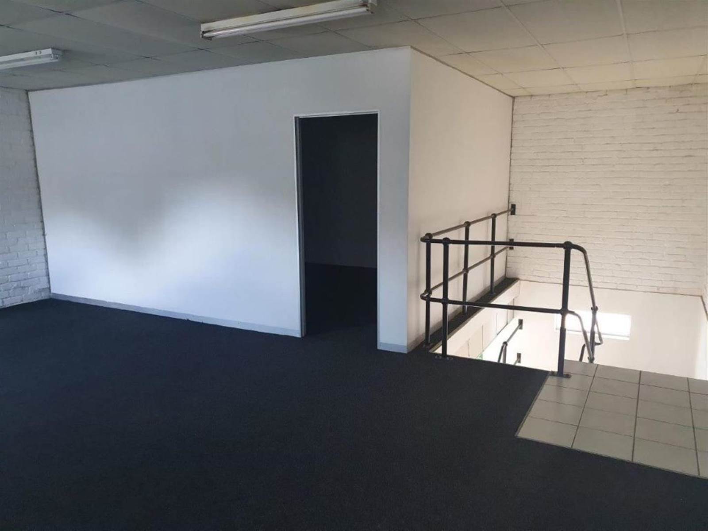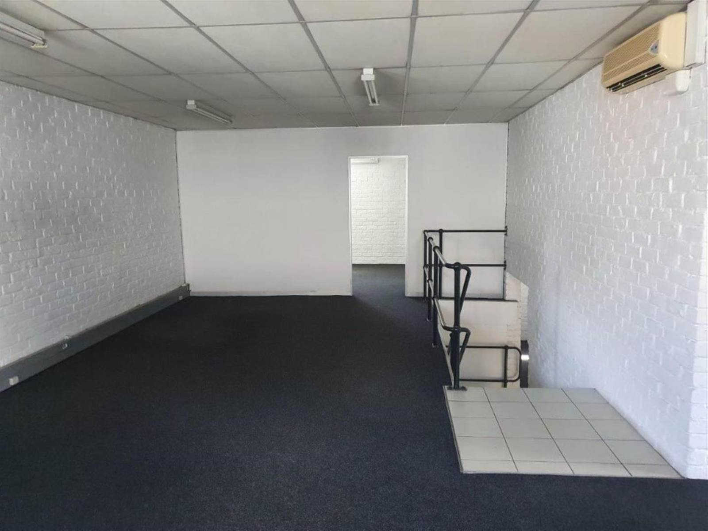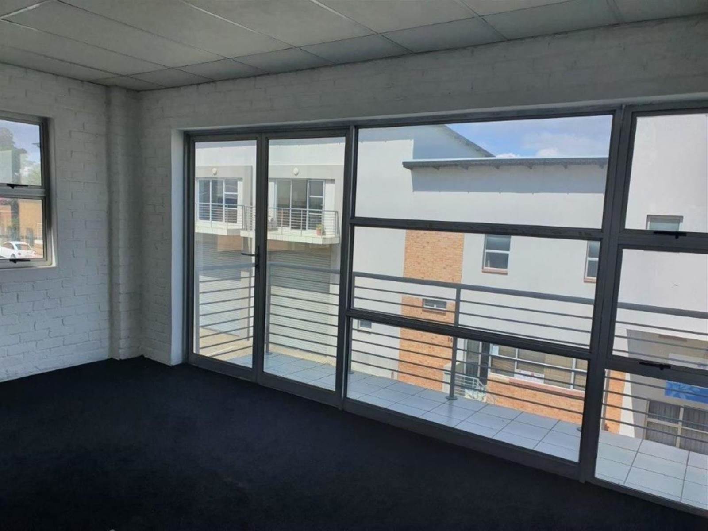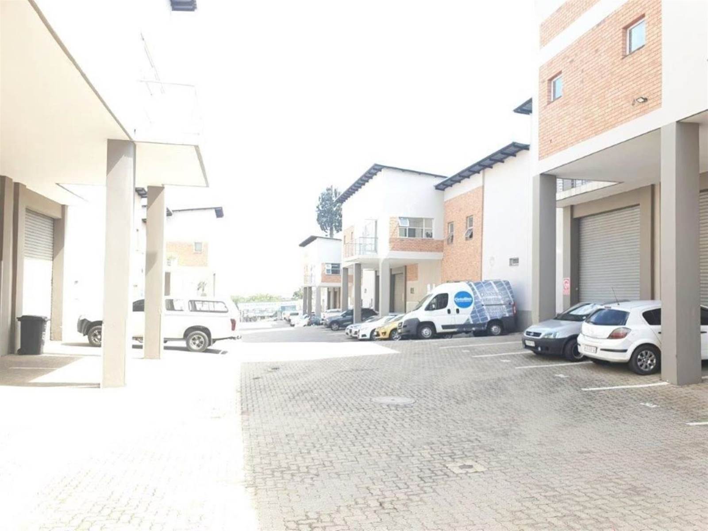336 m² Industrial space in Halfway House
R 2 520 000
Address: none 122 richards drive, 122 richards drive
Floor Area 336 m²
Land Area 336 m²
Situated on the southern end of Richards Drive, this business park allows for quick access to the K101, Allandale road & the N1 motorway.
This well-maintained, sectional title complex has security with manned access control at its entrance. The unit has a reception, storage area, drive-in roller shutter door & ablutions on ground floor. The 1st floor has 2 areas that may be used as offices or storage space. The 2nd floor may be used as office space. Occupation date from 1 April. Monthly levy: +-R3 500.00. Monthly rates: +-R5 600.00
