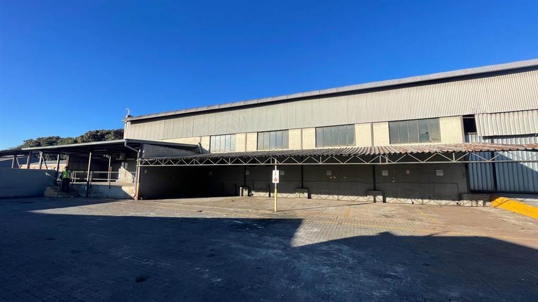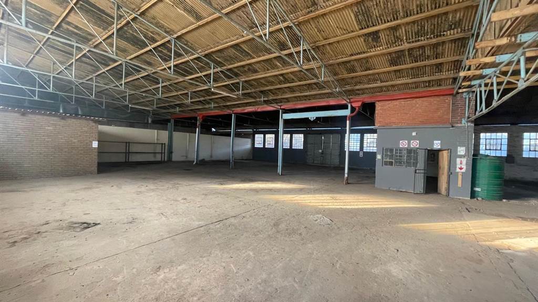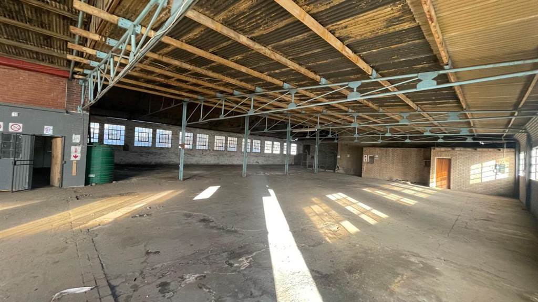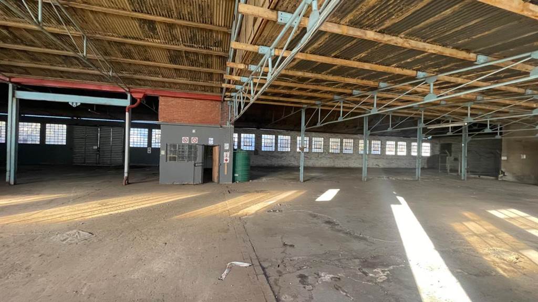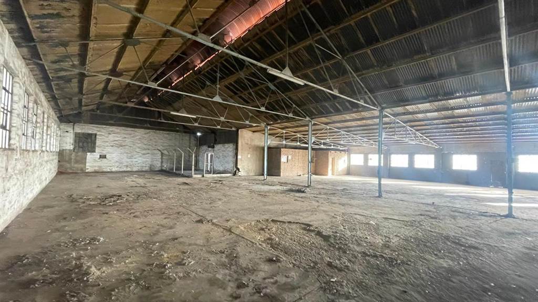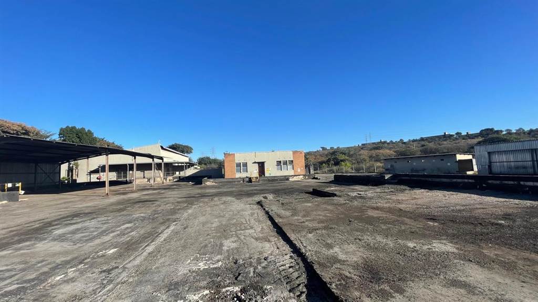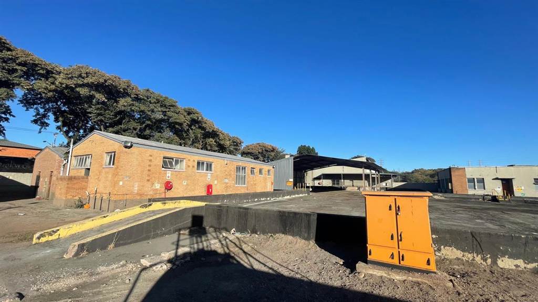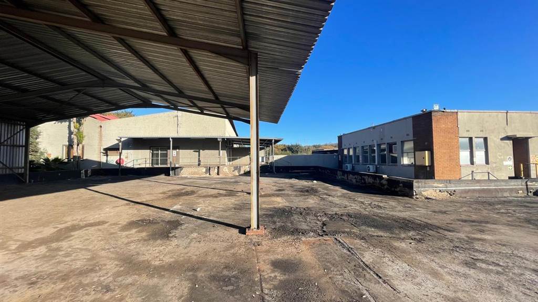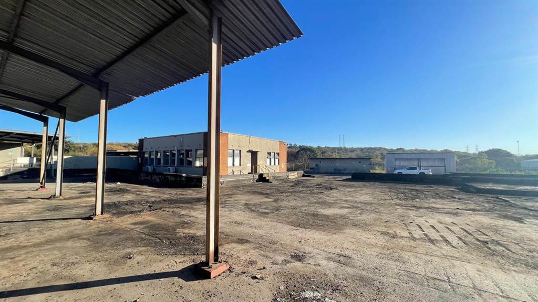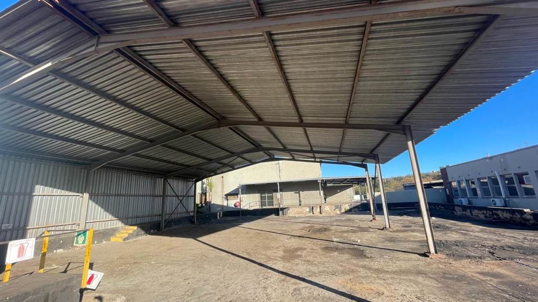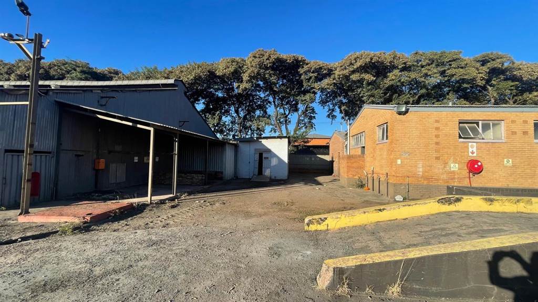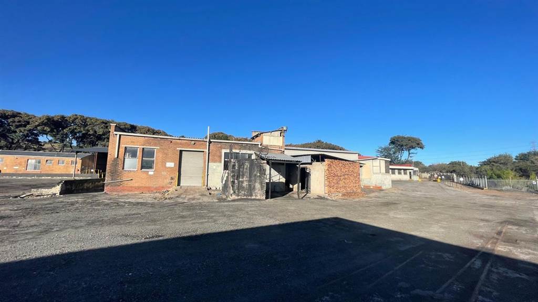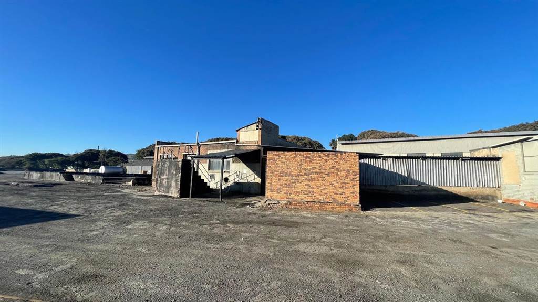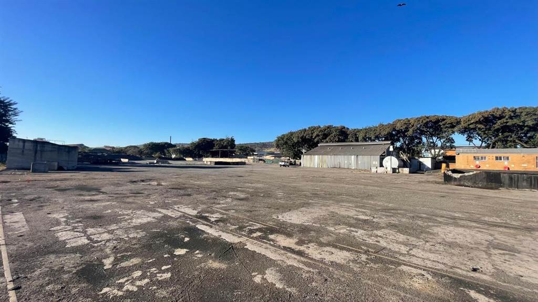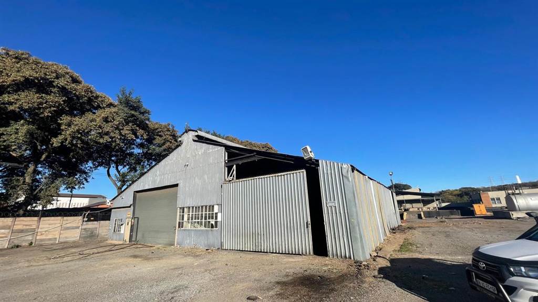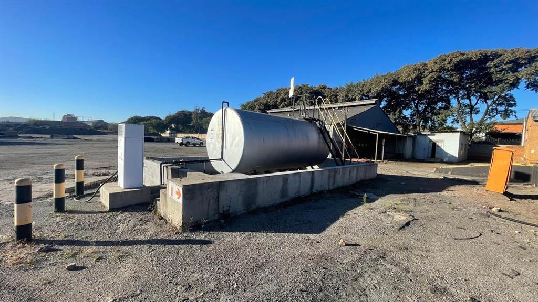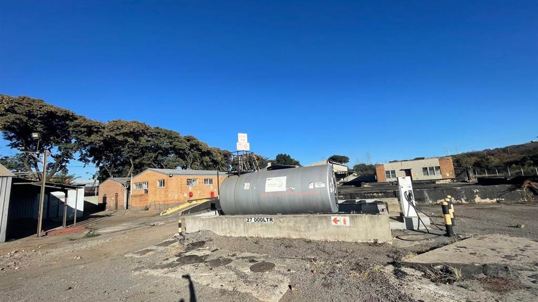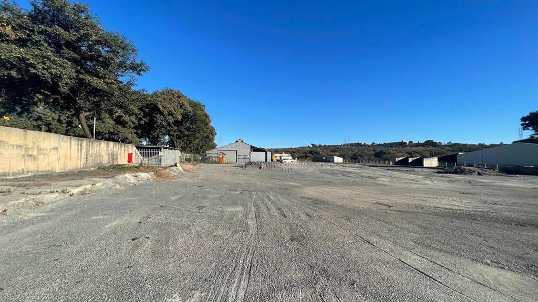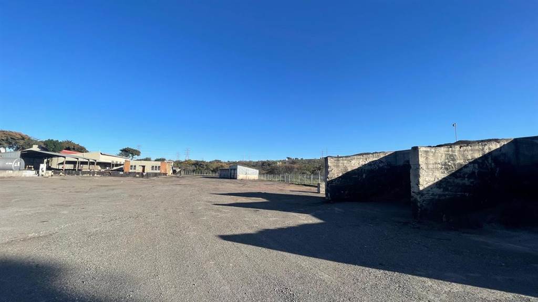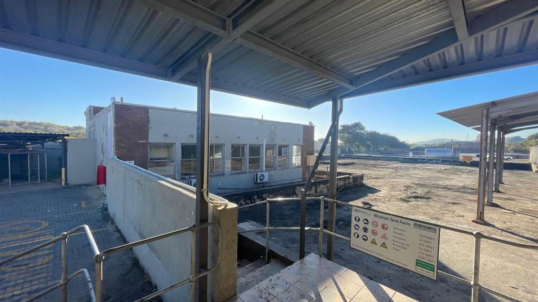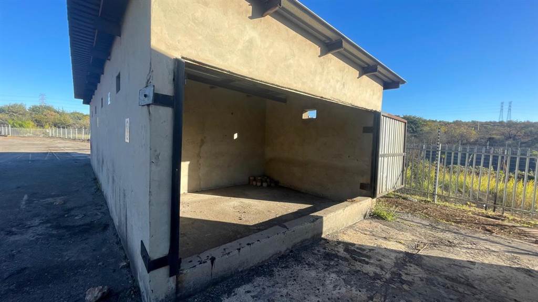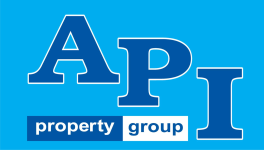4400 m² Industrial space in Atteridgeville
R 15 000 000
4,400 SQUARE METER WAREHOUSE FOR SALE ON STEPHENSON ROAD WITHIN PRETORIA INDUSTRIAL | PRETORIA
Pretoria Industrial is a busy industrial hub located near the Pretoria Central area. This premise is situated on Stephenson Road, based in Pretoria Industrial. This free-standing industrial property comprises out of a 26,562 square meter yard space complete with several on-site industrial units that amount to a total 4,400 square meter buildings. The property has been equipped with an on-site weigh bridge and an on-site 27L fuel tank.
The property comprises out of a total under-roof space 4,400 square meter created by several multiple smaller units:
- 1,753 square meter
- 393 square meter
- 148 square meter
- 190 square meter
- 321 square meter
- 848 square meter
- 212 square meter
The units have been equipped with 2,800 Amps three-phase power along with multiple roller shutter doors, concrete flooring, a dispatch area with a receiving area, and it has a height of about 4.8 meters. The warehouse segment has a training facility area. The office component consists of a reception area with 7 office areas, a boardroom, a dedicated kitchen area and multiple ablutions. The premises has ample parking bays available for tenants and clientele use.
This fully fenced premises has twenty-four hour security and is secured with an on-site guard house with access controlled entrance and exit points. The property has a partially paved yard offering easy access to super-link trucks along with a turning circle. The premises has easy access to multiple amenities and businesses hosted within the Pretoria Industrial area. This includes multiple industrial businesses, colleges, schools, a Super Spar, and much more. Staff will have access to good public transport provided by several bus stops and train stations located within walking distance of the property. The premises has excellent access to a network of main arterial routes, providing quick and easy access to the R55 and a network of main arterial.
- 4.8m height
- 2,800 Amps 3 Phase power
- Roller shutter doors
- Weight bridge
- 27L fuel tank
- Dispatch area
- Reception area
- Offices
- Kitchen
- Truck access
- Security
Disclaimer: All amounts exclude VAT and while every effort will be made to ensure that the information, including but not limited to only DEPOSIT AMOUNTS, contained within all our listings are accurate and up to date. We make no warranty, representation or undertaking whether expressed or implied, nor do we assume any legal liability, whether direct or indirect, or responsibility for the accuracy, completeness, or usefulness of any information. Prospective purchasers and tenants should make their own enquiries to verify the information contained herein. Deposits are subject to change without prior notice.
