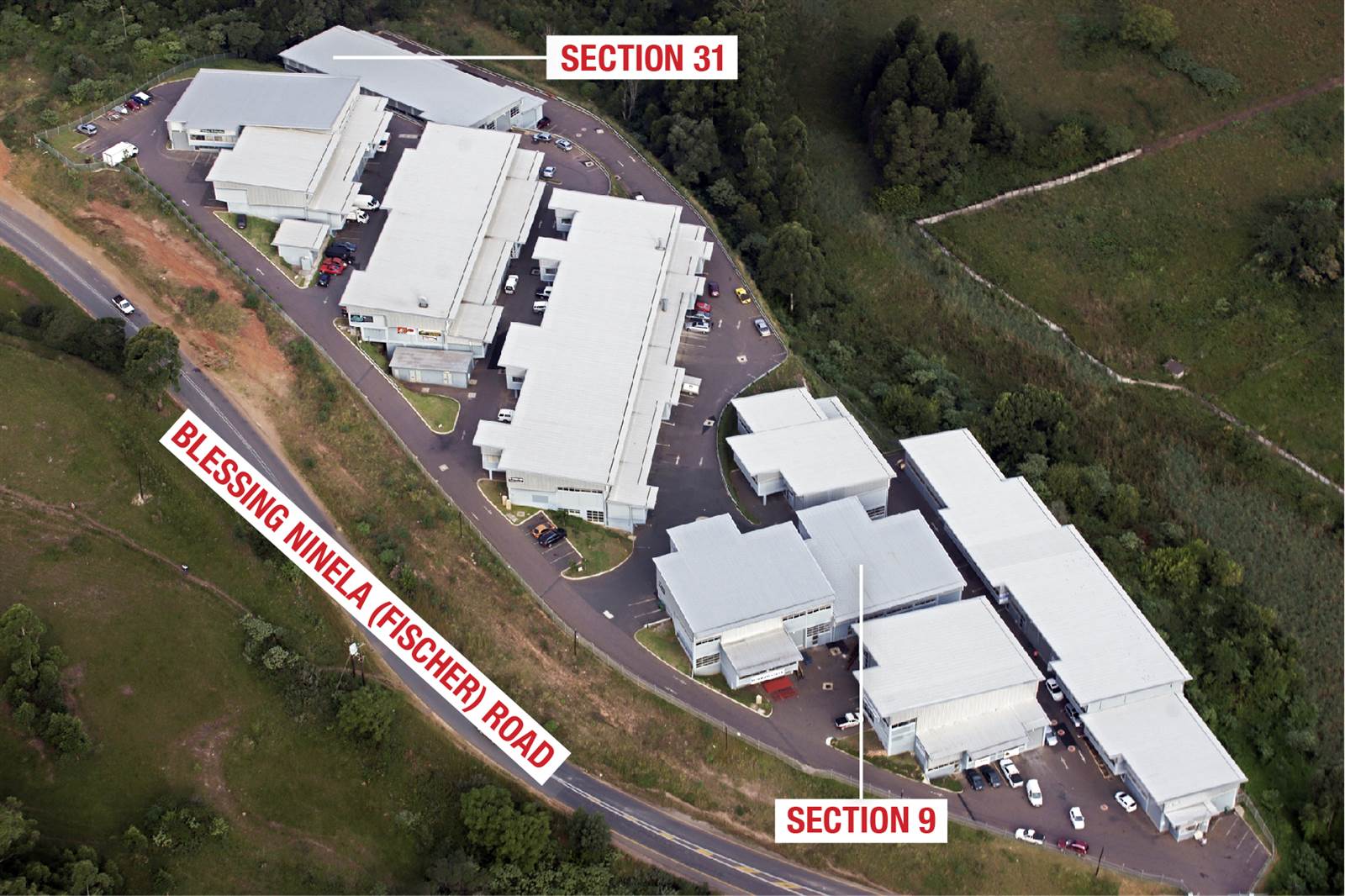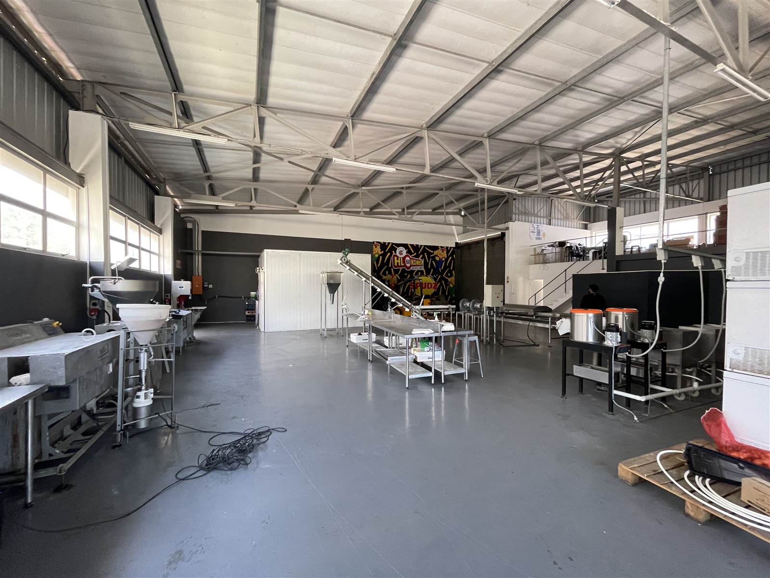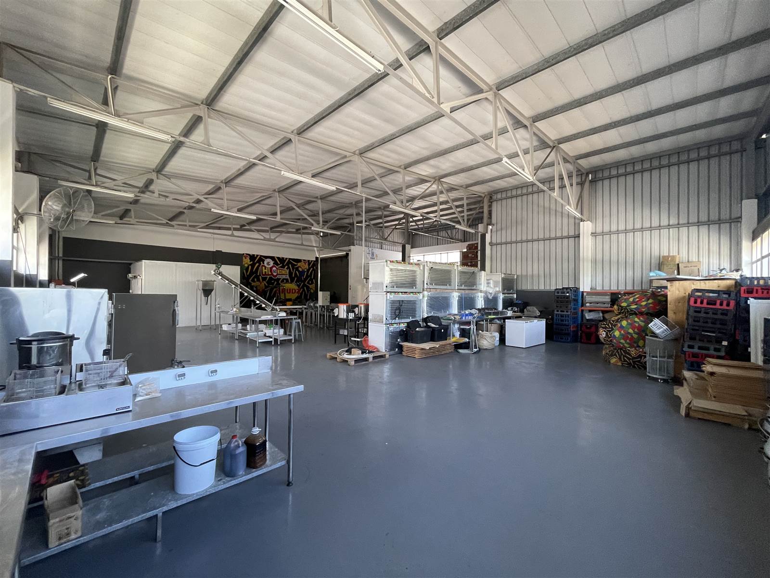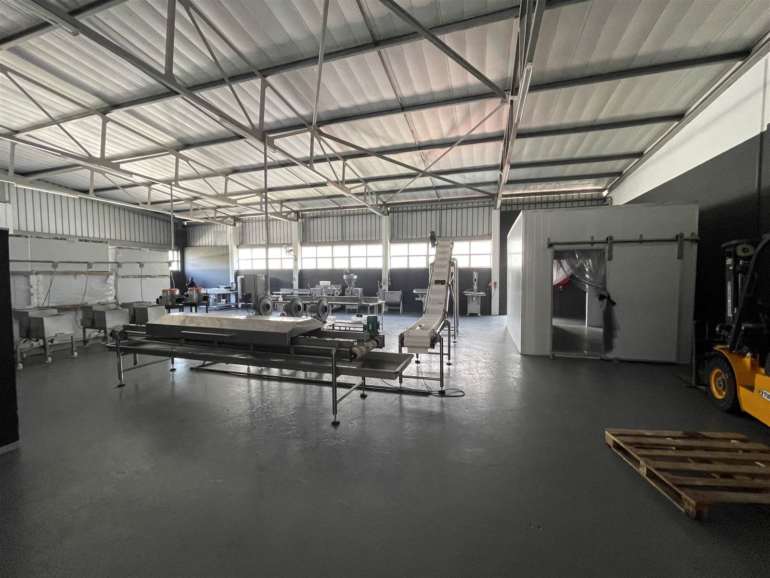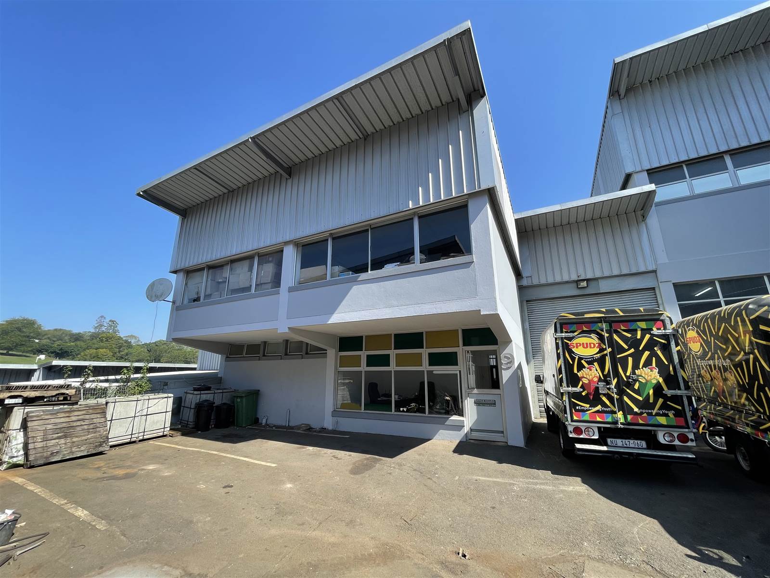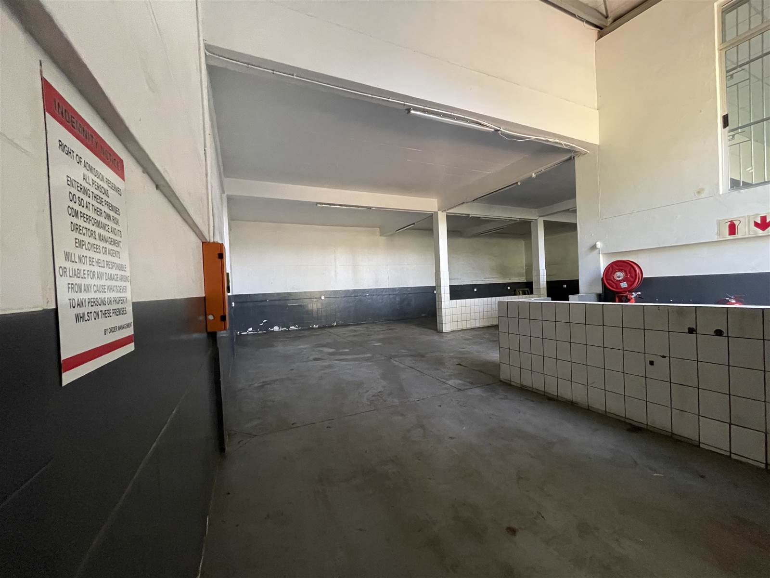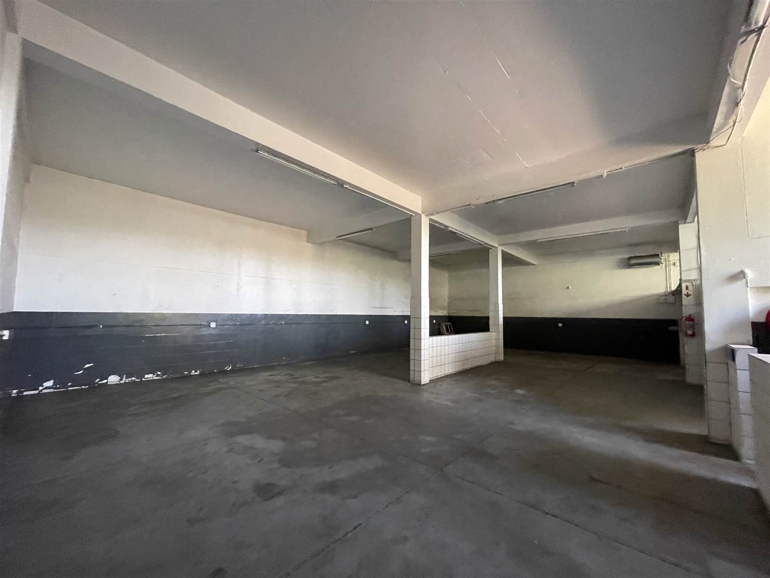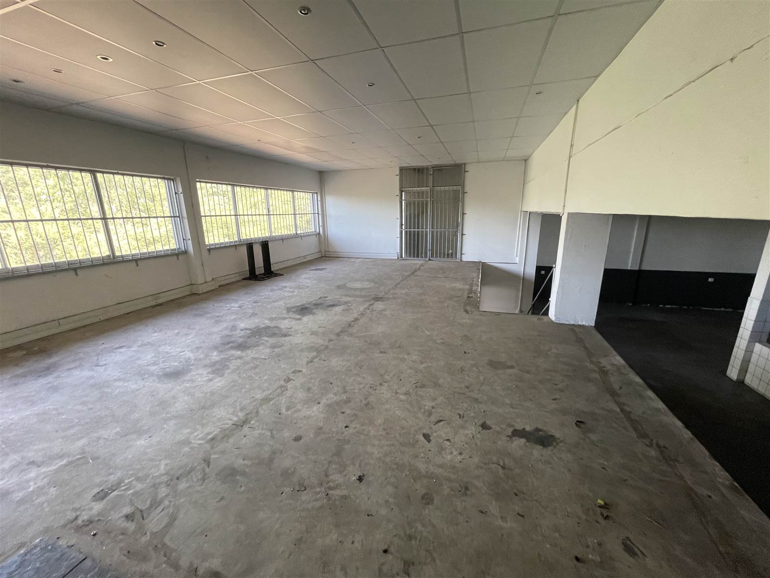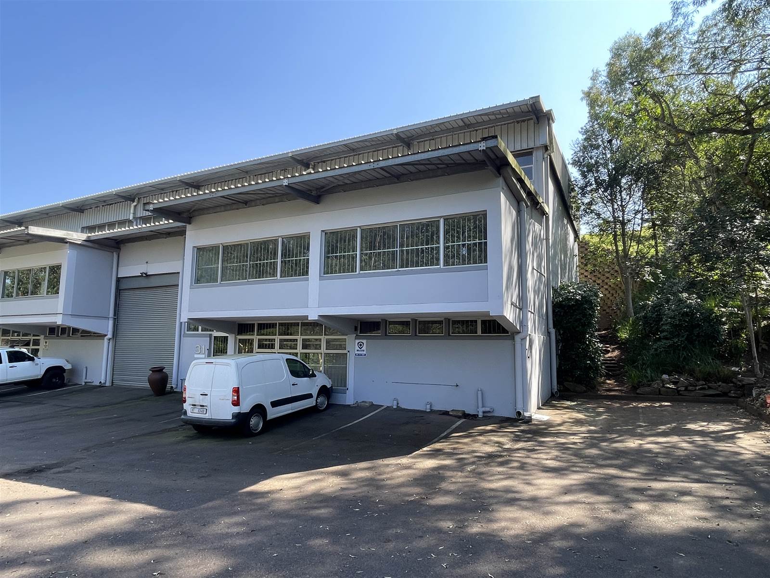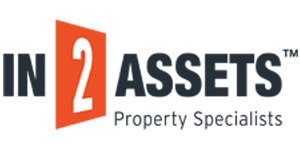733 m² Industrial space in Hillcrest Central
On Auction
PROPERTY 1:
Section 9: 429 m - Sold vacant occupation | 4 Parking bays
PROPERTY 2:
Section 31: Extent: 304 m - Sold vacant occupation | 4 Parking bays
SS Fischer Park is located off Inanda Road in an area west of Waterfall and the Brackenhill Industrial Park and north-east of Hillcrest. The scheme is accessed from Blessing Ninela Road (Previously Fischer Road) which becomes Ngwele Road as it travels north and adjoins Inanda Road (M33) to the south, near the Hillcrest Christian Fellowship Church. Inanda Road travels south-west into the centre of Hillcrest and adjoins the Old Main Road (R103) which in turn accesses the M13 Highway. Ngwele/Fischer Road provides direct access into the Inanda Valley to the north-east and provides rear access to the Bracken hill Industrial Park.
The area described above is situated east of the Hillcrest central business district which offers most modern amenities and is only 3 kilometres south. As mentioned above it is located between Hillcrest and Waterfall in an area displaying rapid growth in the residential market and as such there has now been a resultant increased demand for local industrial property.
There are 36 industrial mini-factory units that form the scheme, a service industrial sectional title development.
There are essentially four driveways running along the length of the site providing easy drive-in access to all buildings and units. The subject units are set within all the buildings.
The buildings are of modern industrial design and were constructed in 2008 / 2009. Construction is of concrete columns with brick in-fill walls which have been plastered and painted. The roofs are of IBR chromodek sheeting over steel rafters complete with sisolation. The lower ground floor units have painted concrete slabs as ceilings. The units include aluminium framed glazing. The workshop floors are finished with power floated concrete whilst the majority of the office accommodation and ablutions have ceramic tiled floors.
Although the units vary in size each workshop comprises a ground floor reception office with male and female ablutions and a small kitchenette. Both units have a 4 metre high roller shutter door entrance.
