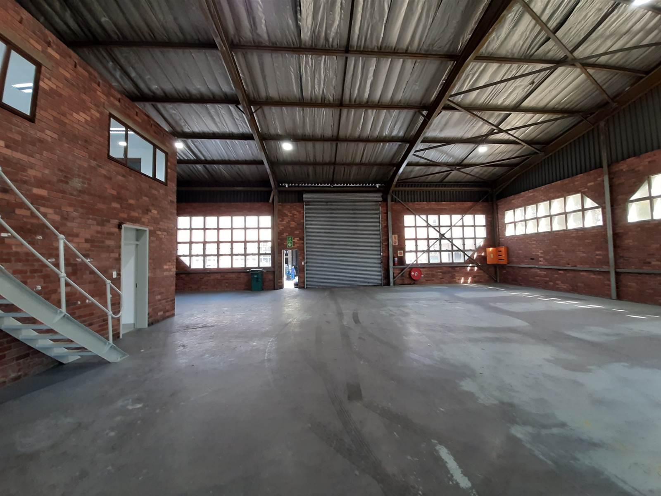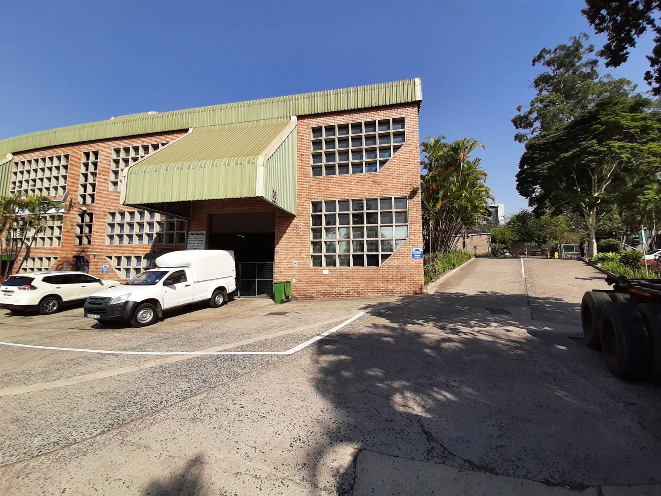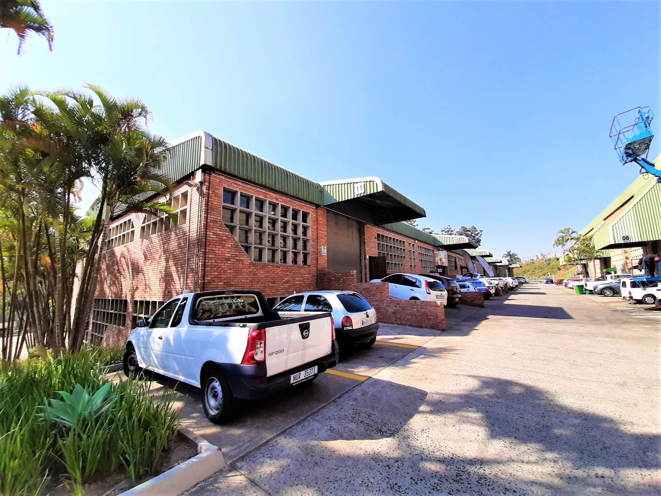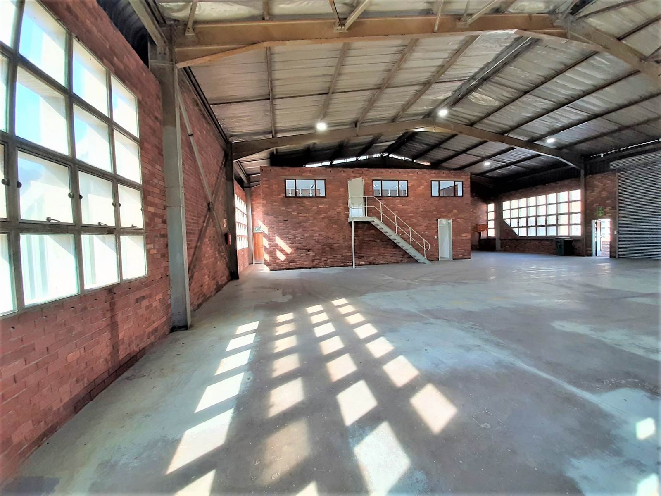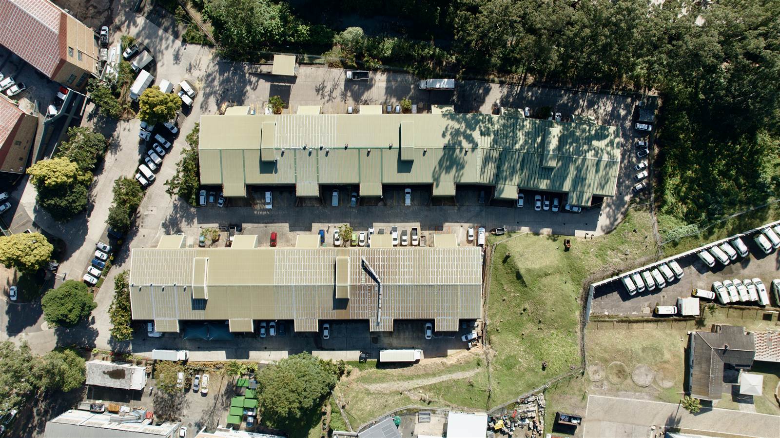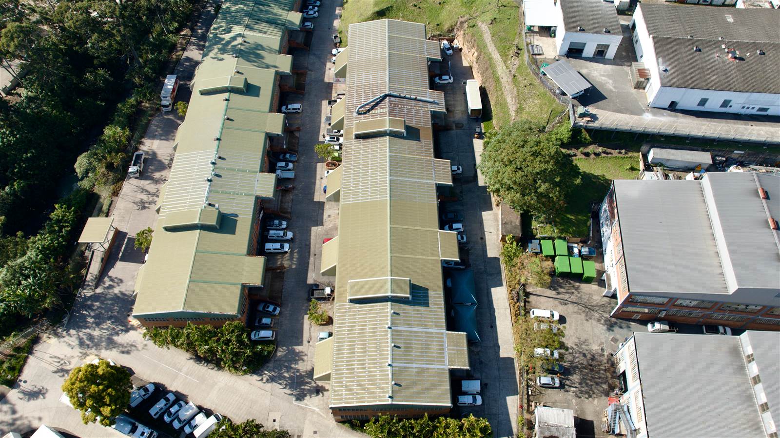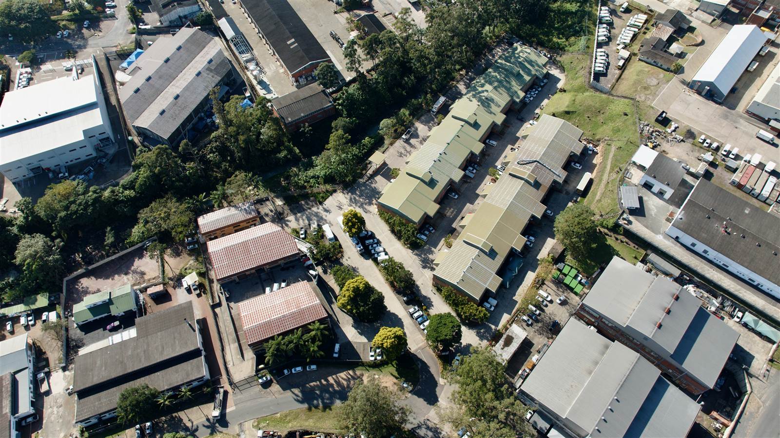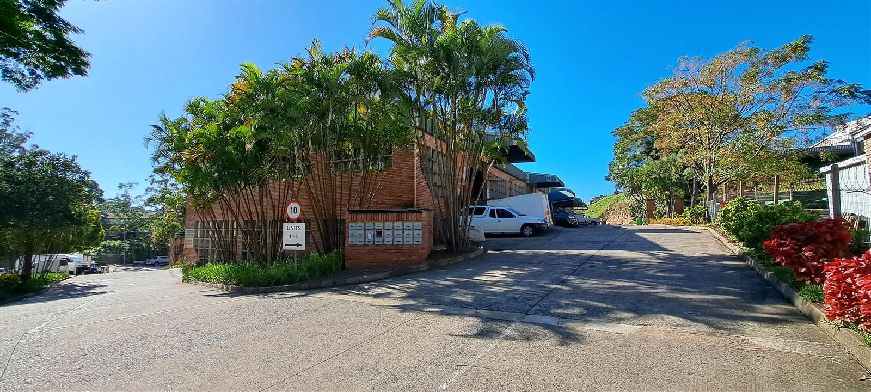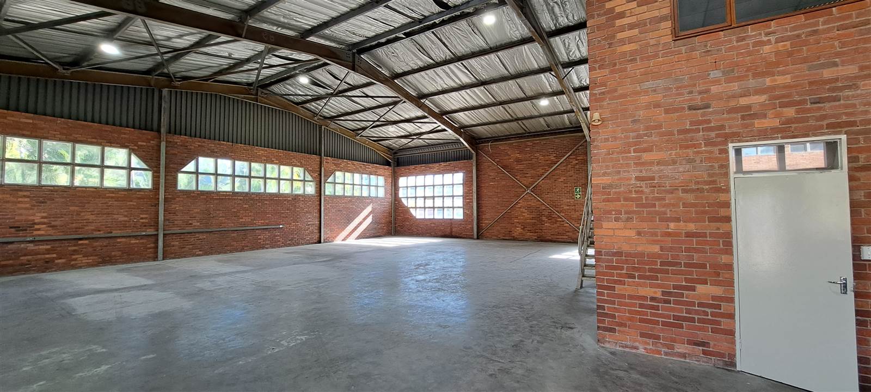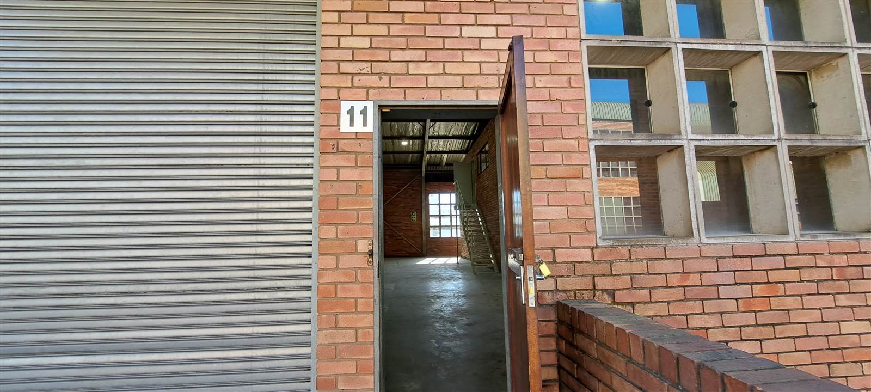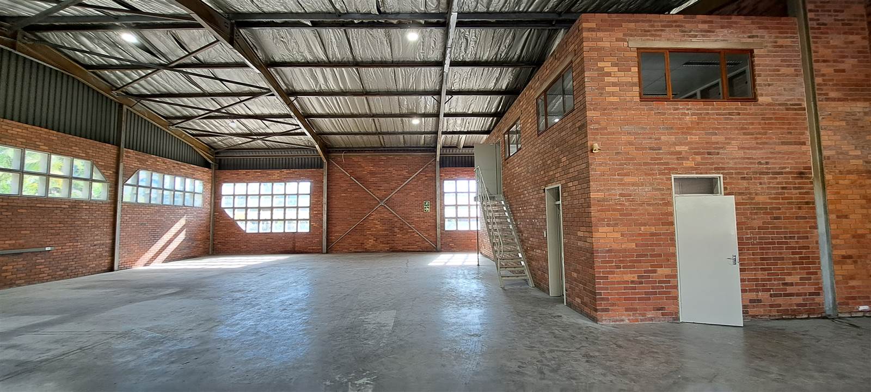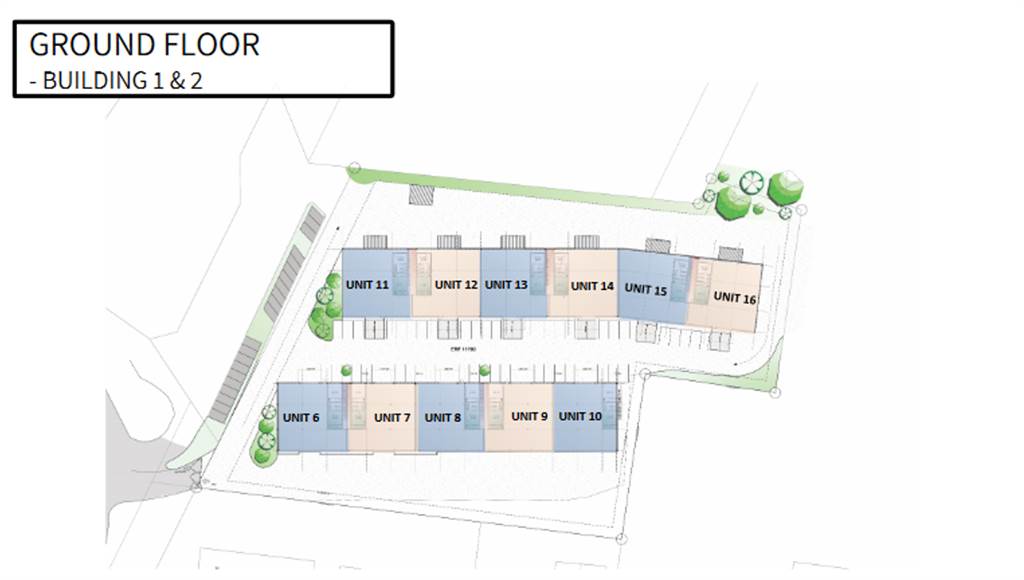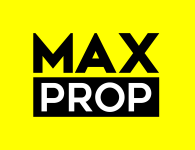Situated in the well-established industrial node of Pinetown, less than 1 kilometre from the M19 and 1.5 kilometres from the M13, between Westville and Kloof in the Pinetown industrial area, Palm River Industrial Park is an existing multi mini-unit development industrial complex comprising of 22 mini-unit warehouses ranging in price between R 3.5 million and R 4 million.
The Park has been sectionalised and is now being sold to individual owners or investors.
The centralised location of Palm River Industrial Park provides easy access to the North, South, East and West of Durban through major road and national motorways, with the N2 North and South being a mere 15 kilometres away. Situated along Escome Rd, Palm River Industrial Park is very close to well-established bus and taxi routes, as well as being in close proximity to a number of manufacturing facilities, car showrooms, medical facilities, SAPS, schools and university campuses.
The Park offers excellent safety and security, beautiful fully maintained landscaped gardens and energy efficient lighting to the internals and externals.
BUILDING SPECIFICATIONS
Warehouse space from 397m to 435m2 (GLA) boasting the following features :
Clear span height of 5 meters.
Power floated Floor to Warehouse - Painted Grey.
Floor load bearing capacity of 45kN.
High-lift sectional overhead dock doors to the warehouse.
1 Roller shutter door access.
Face brick to warehouse external and internal walls above floor level.
Maximised flexibility with open plan office space.
Power allocation from 55kva/m2.
New roof sheeting and insulation.
LED lighting to warehouse.
Natural lighting is provided through the windows along the perimeter.
New internal paint to plastered walls.
20 units are available for sale, between 379m - 435m, ranging in price from R 3.5 million to R 4 million at a rate of R8,250/m (excl.) VAT. All transfer and legal fees are included.
Please contact Di for further information and viewing!
