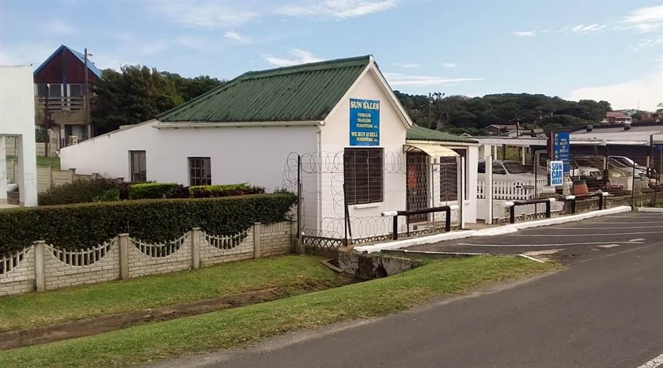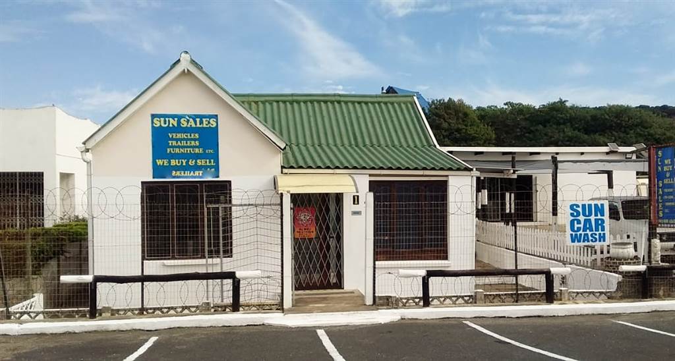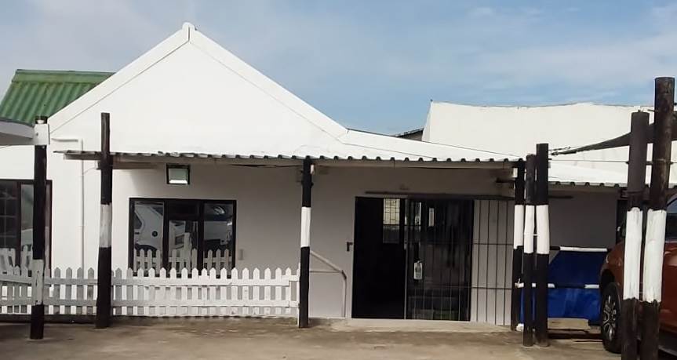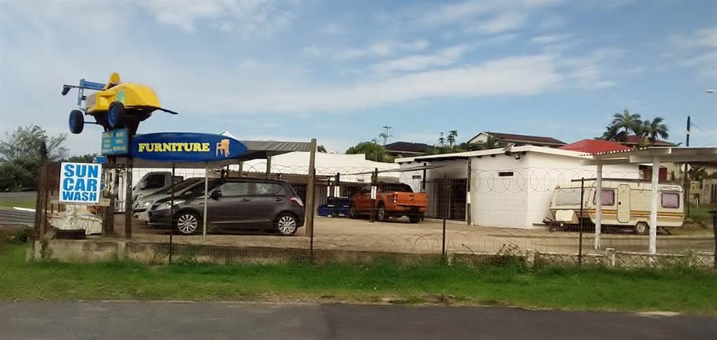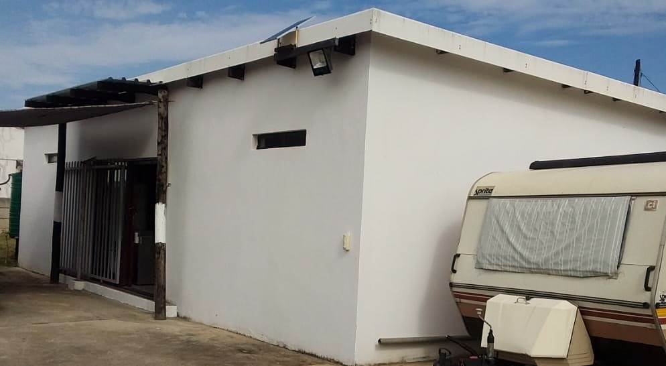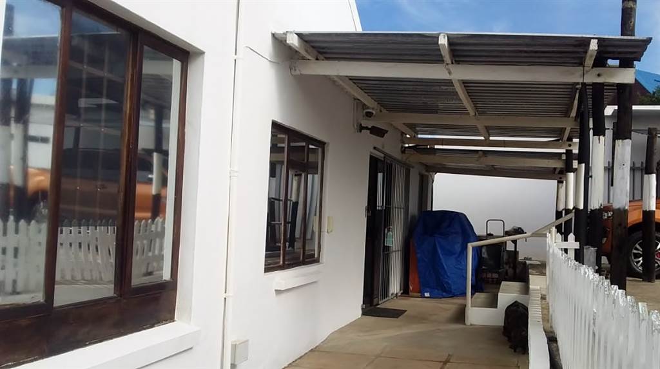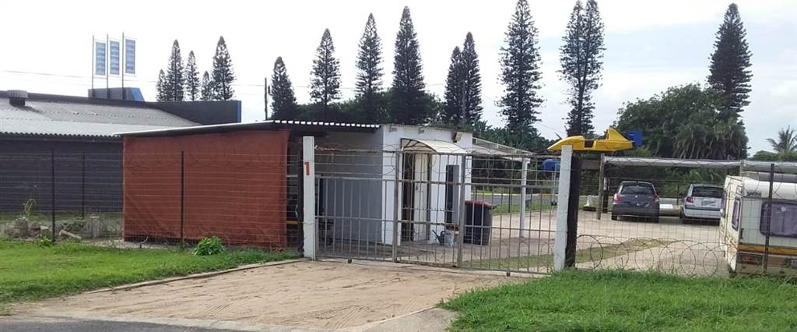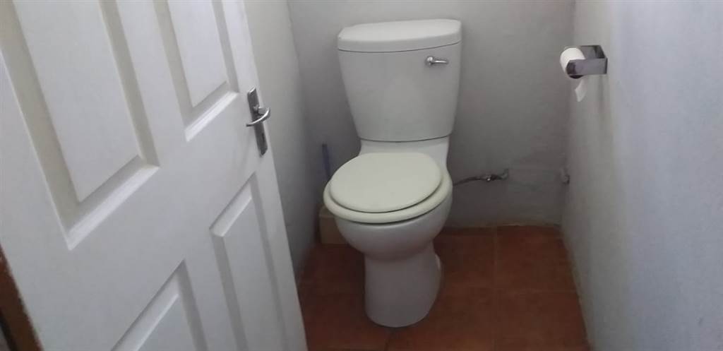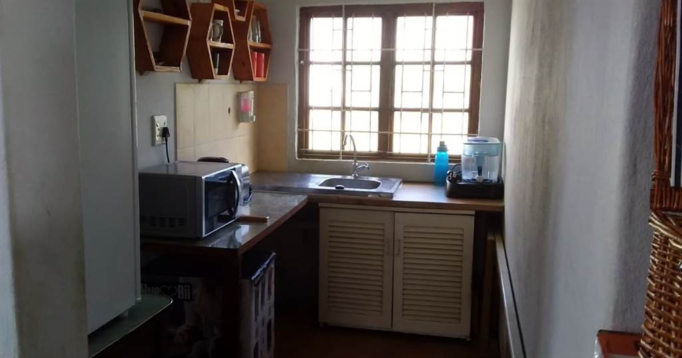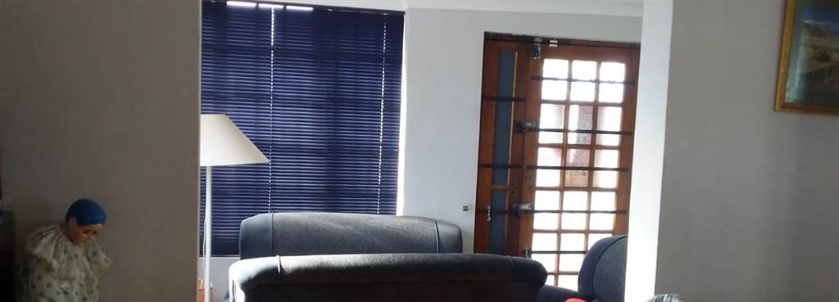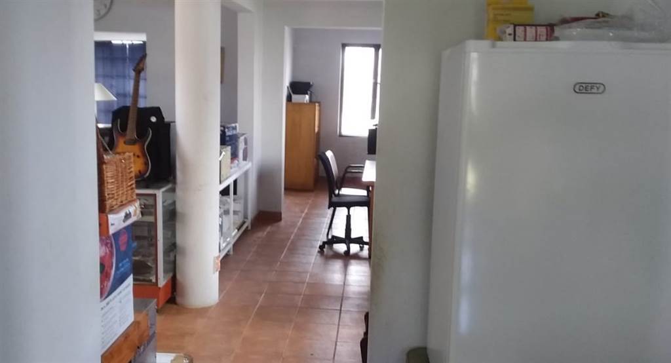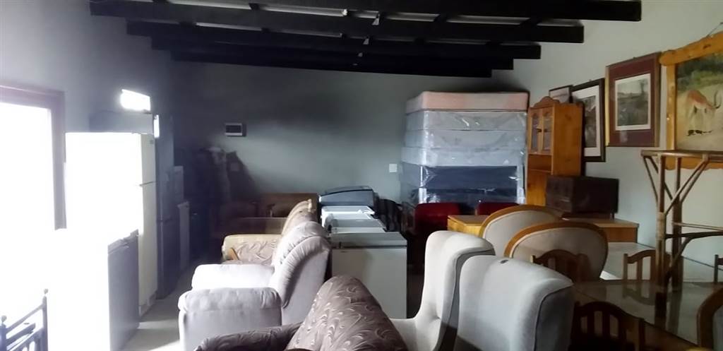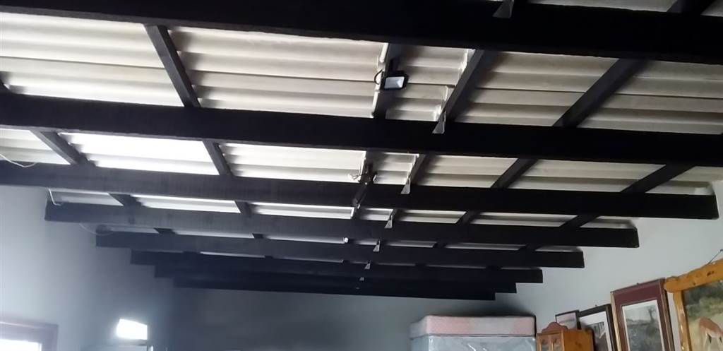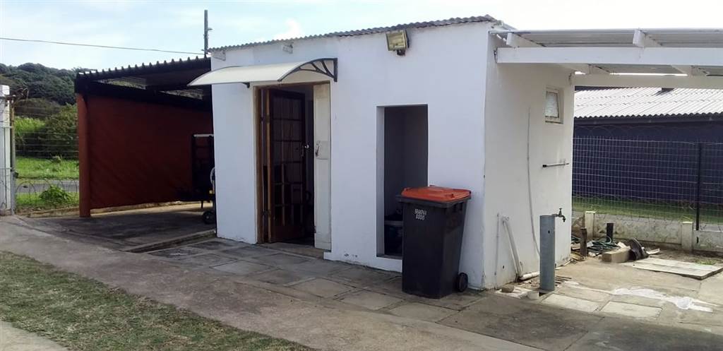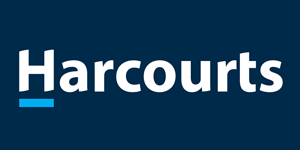JUST DO BUSY BUSINESS! OR LIVE NEAR AMENITIES!
On the busy R102 awaits this quaint and neat business premise, ready for you to open any business to your heart''s desire or convert it into your home. Located at a nearby Superette, Car wash, Hardware store and several other businesses you will buy a prime spot!
On the premise you will find 3 buildings, a 2500 liter jo-jo tenk, an underground reservoir with pump (ideal for a business requiring that extra bit of water) and car ports for 9 or 10 vehicles. Two septic tanks serves the main building and outside buildings separately.
Municipal electricity supplies the premise, solar security lights save energy, cameras are installed and working, linked to a local very visible security company and the alarm is fitted with an inverter for that pesky loadshedding instances.
The smaller outbuilding has it''s own toilet and basin, an adjacent room, it is tiled and has wooden windows. It can either be used as a storeroom or staff quarters or an additional office/reception. This building is situated close to the main sliding gate.
A large storeroom, approx 11x5 metres, has a wooden sliding door, security gate, asbestos roof, cement floor and 2 small wooden windows. Ideal for storage, display unit, shop or can even be converted into living quarters.
The main building is a neat, well maintained building with its own entrance gate and an entrance area of about 4x2.5m. It is largely open plan, with 6 large wooden windows and an aluminium sliding door leading to a large patio. The painted pine ceiling gives it its own unique ambiance. It has its own toilet and kitchenette, both tiled neatly. Another room to the right of the sliding door can serve as an office, storeroom, display room or even bedroom. The room is tiled, has a hanging door and 3 wooden windows. The patio is roofed with corrugated iron and a picket fence rounds if off perfectly.
The property is fully fenced with mesh and razor wire. Plans were approved for a double storey building should the buyer wish to expand.
The current stock (furniture and vehicles) can be negotiated on a separate, private deal with the seller, should you have an interest in the same type of business. This property is suited for most type of smaller businesses.
