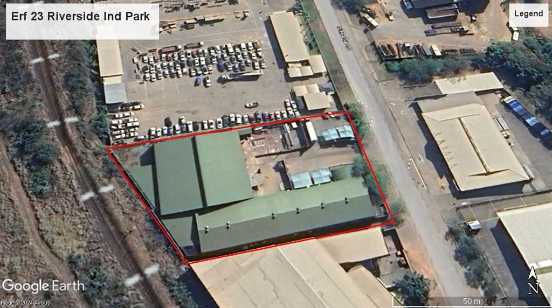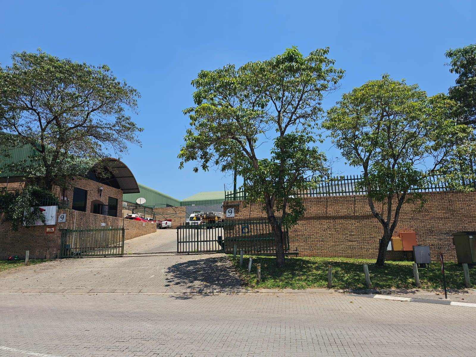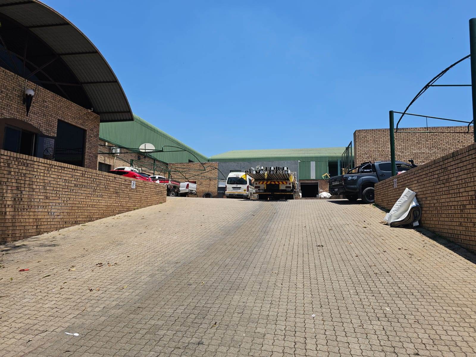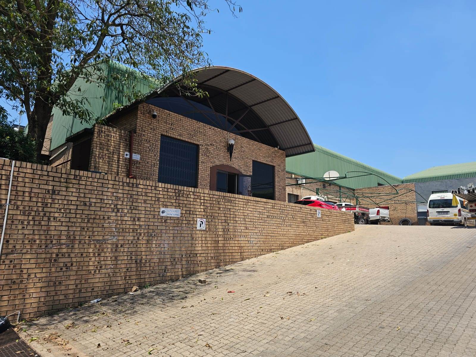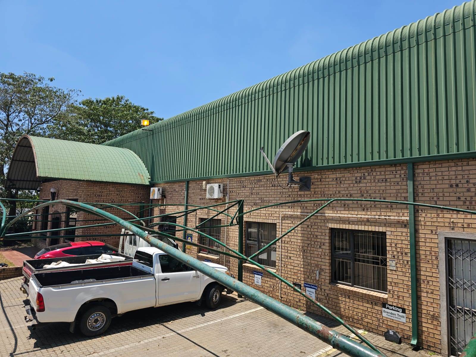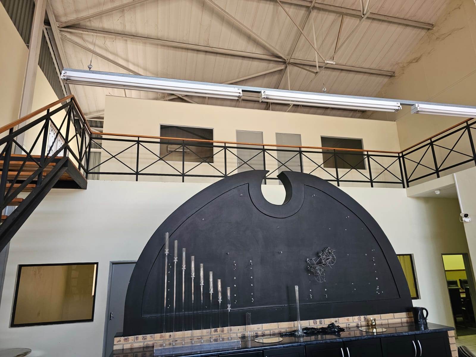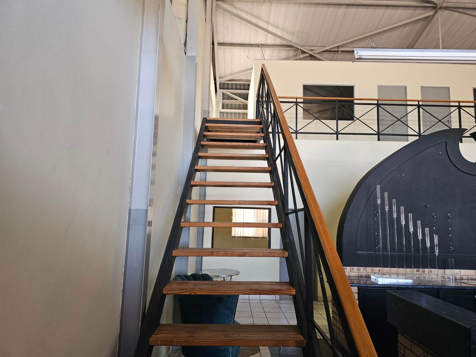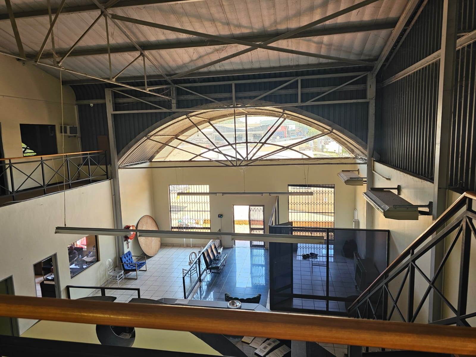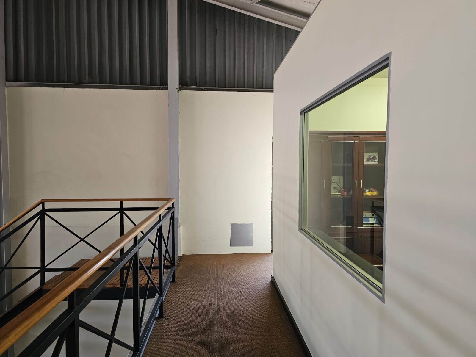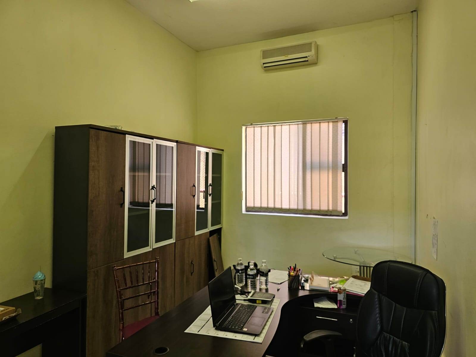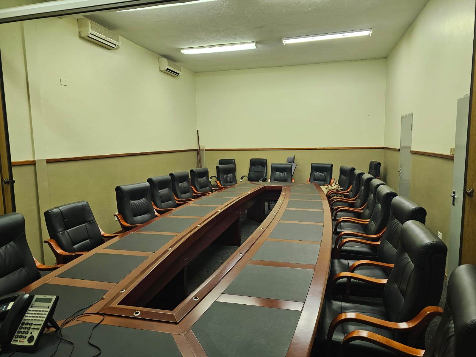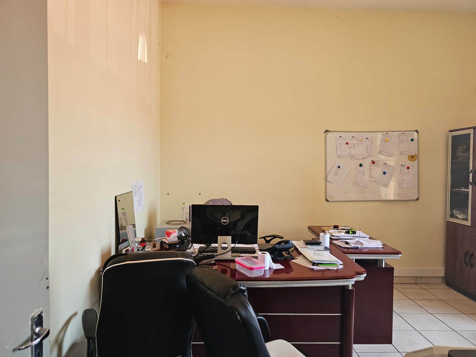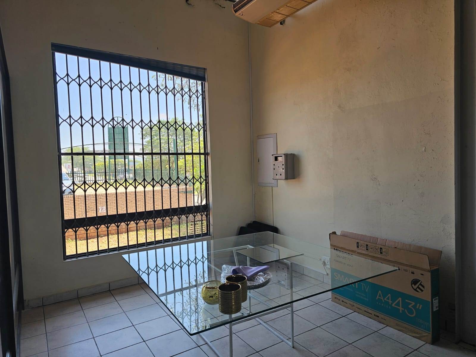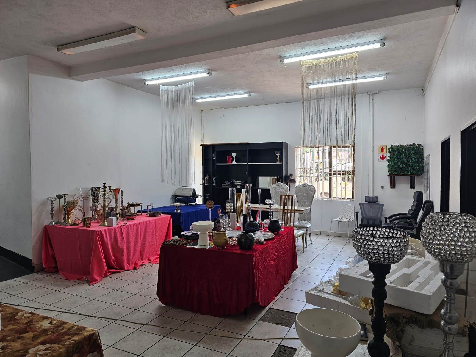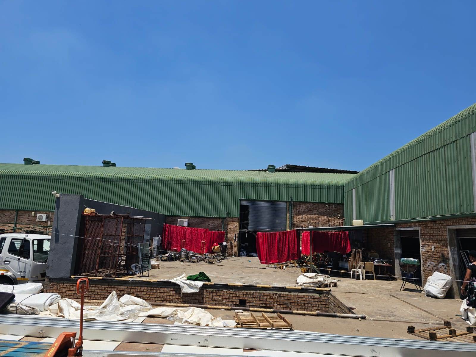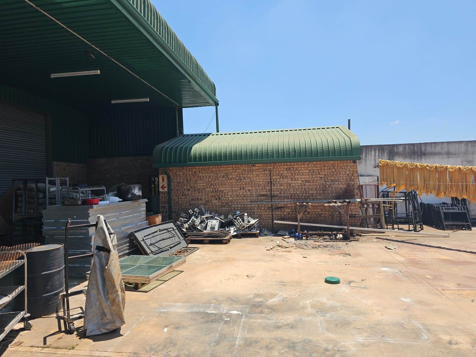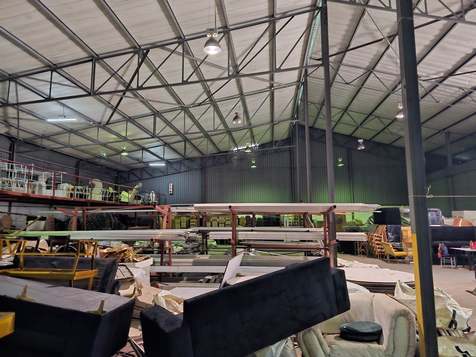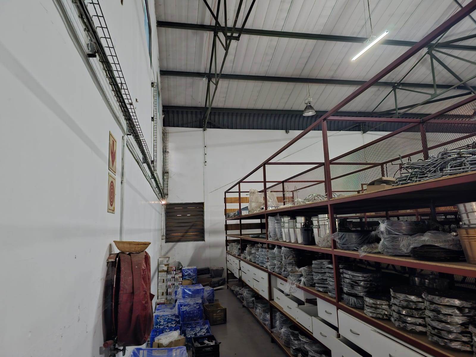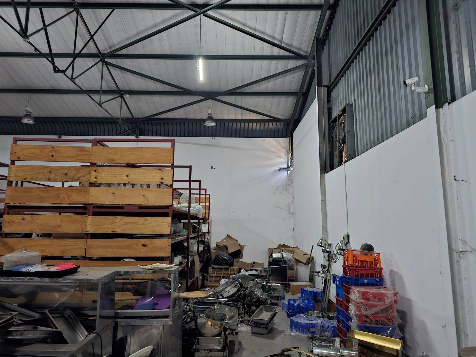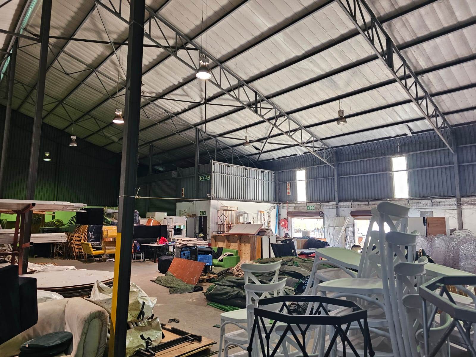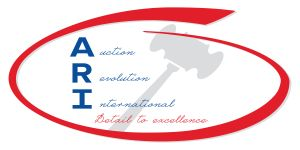ZONING : INDUSTRIAL 1. Double volume warehouse 1 (931m) offers a reception & waiting area. 7 Offices with open plan office, kitchenette and ablution facilities. Double story section (547m) of the warehouse with aluminium staircase.
Warehouse 2 (875m) is attached to the original building with large double volume storage area.
Mezzanine timber floored storage area in the rear of the building. Small office in the front of the warehouse under a receiving area lean-to.
Attached to the rear warehouse is ablution facilities and storage area. Attached to the front of warehouse 2 is a small lean-to and generator room (33m) detached from this building.
Parking areas at the front of the building
Total building area 2 904m and total lettable area is 2 585m
The site is enclosed with face brick walling, topped with steel palisades and a 5 stand electrified fence. Street facing boundary walls are retaining walls. Access to the building is controlled with motorized steel sliding gate. The entire stand is paved with interlocking concrete brick pavers (900m). A small lean-to attached to warehouse 2 is a large loading platform (675m).
