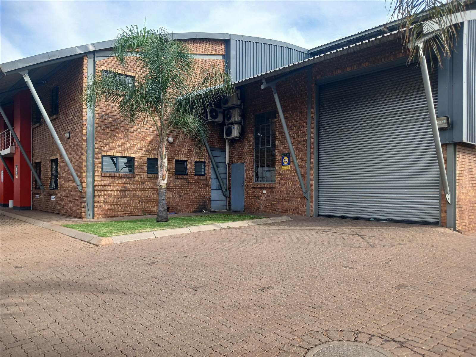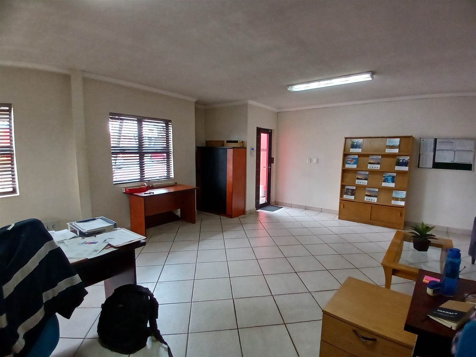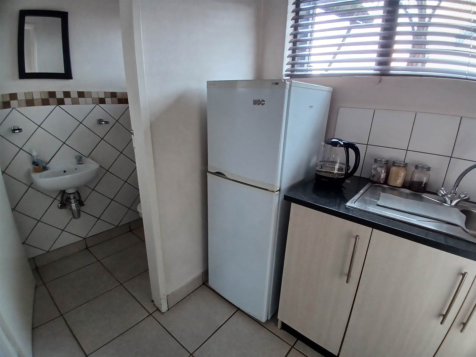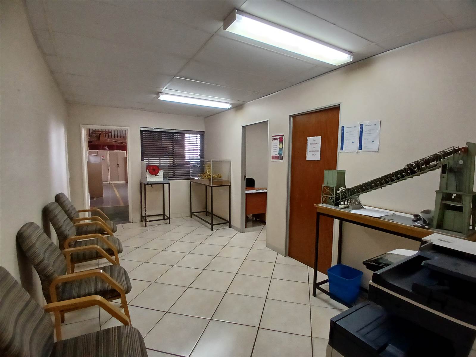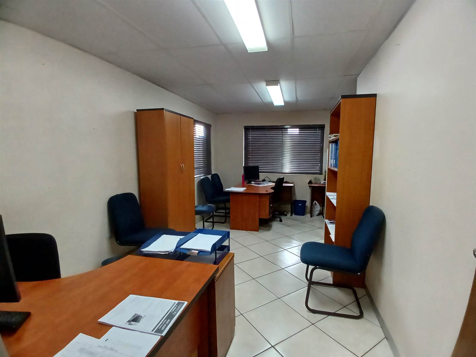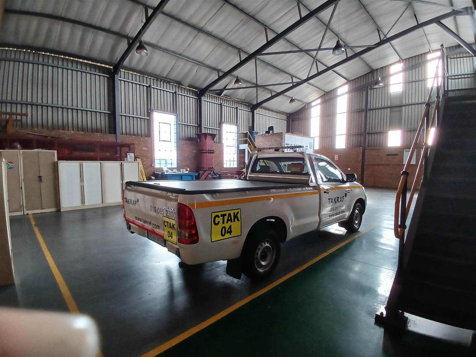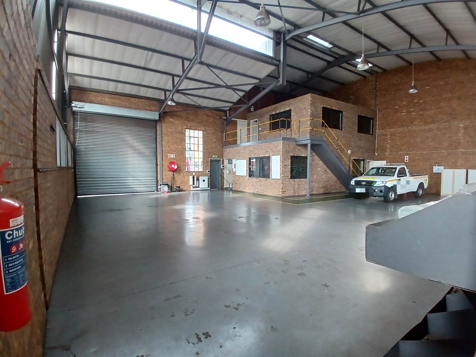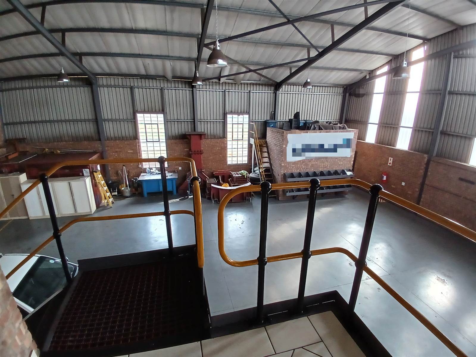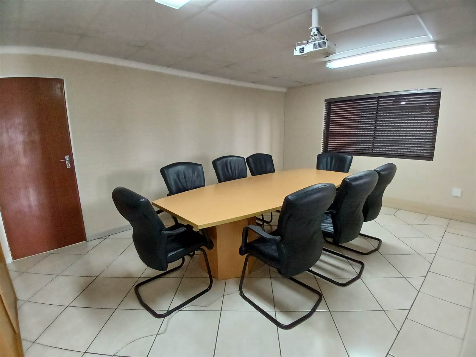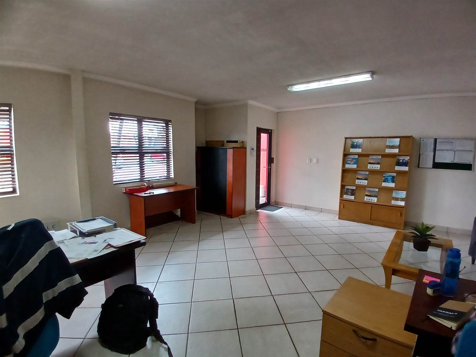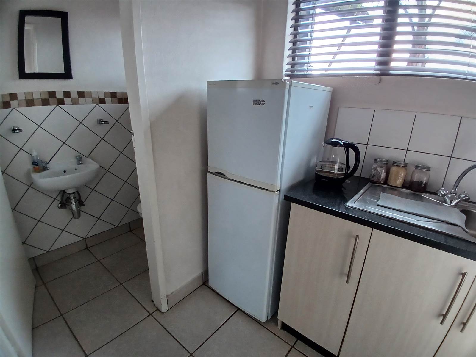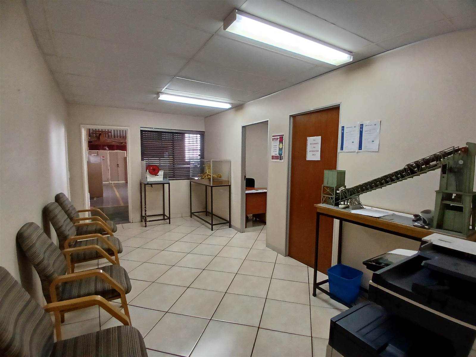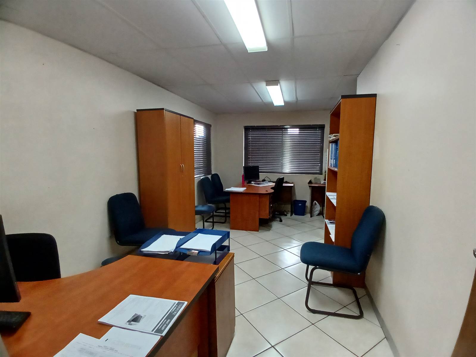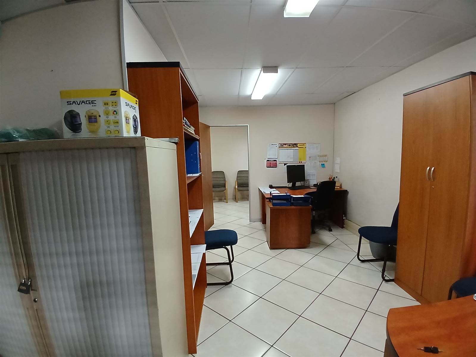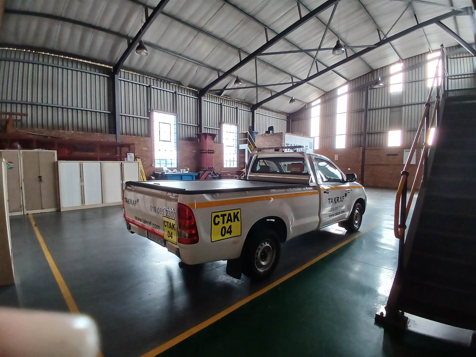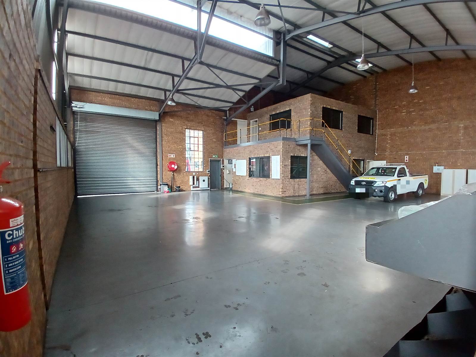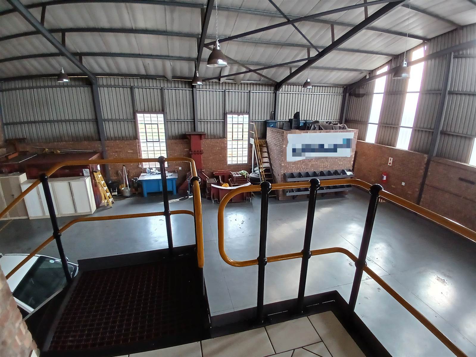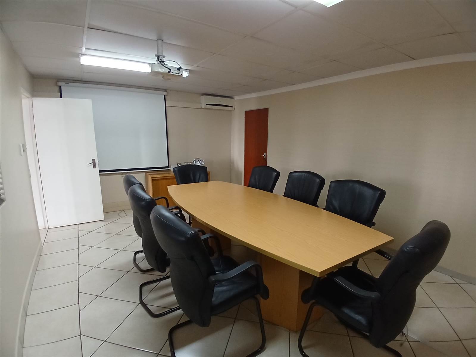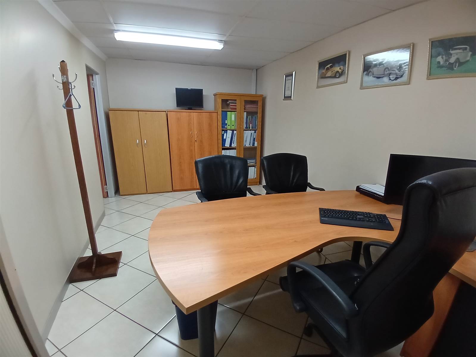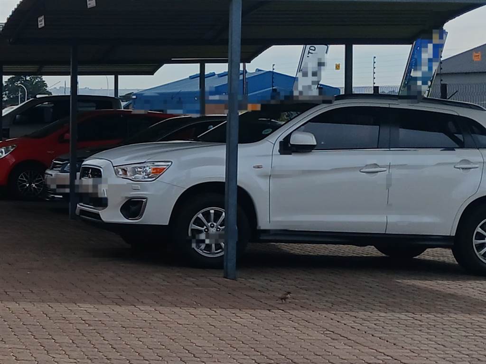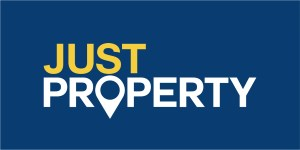Location: The units are located in a light industrial business park, which has proven to be attractive to the local market.
Configuration: The site comprises a large elongated, rectangular-shaped industrial stand, with two separate units, Unit 2 and Unit 4 (which encompasses the whole building of Unit 2).
Both the units currently generates a rental income. Which an Investor can either purchase as a whole building or purcahse unit 2 or 4 seperatly.
Building Structure: Both units feature double-volume warehouses, with offices in a double-story format at the front. The upper and lower office areas are similar, with two open-plan office areas, each equipped with a small separate tea kitchen and toilet. The ground floor also includes additional toilet facilities and showers for the warehouse area.
Additional Office Space: Unit 2 has more office space erected internally within the warehouse, which links directly onto the standard design offices and is also erected in double volume.
Aesthetic Design: The design of the buildings is aesthetically pleasing, with a split, curved roof profile and vertical roof lights.
Access: Each building is fitted with one large roller shutter door. Unit 4 also has a separate standard roller shutter door adjoining a small lock-up yard area for the delivery and pickup of merchandise.
Yard Area: The yard area, registered as an exclusive use area, provides open-air storage/workspace along the side and rear of the building.
Parking: Two covered parkings are available in front of each unit, with an additional 6 carport parkings at Unit 2.
Market Affinity: The complex is regarded as contemporary and highly functional, with good affinity within the market.
Overall, these properties offer an ideal opportunity for small and private purchasers to obtain viable investment properties or primary business premises in a well-designed and functional industrial complex.
Contact me to day to book a viewing appointment
