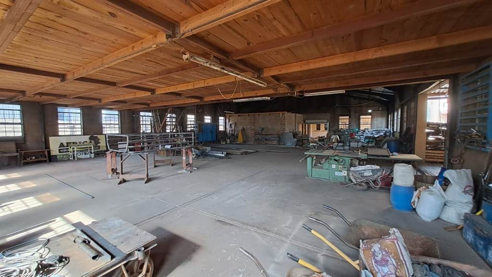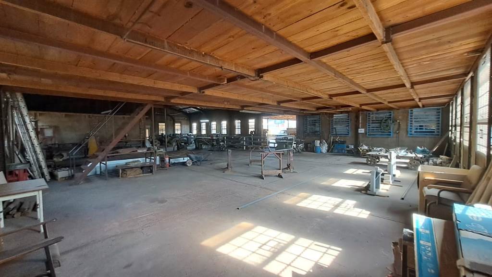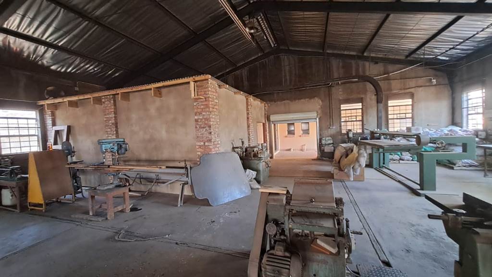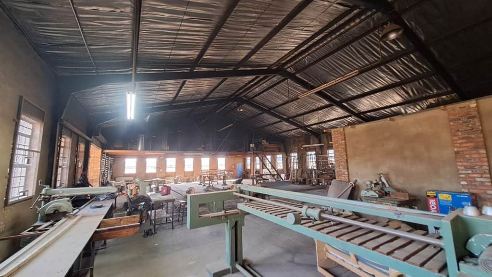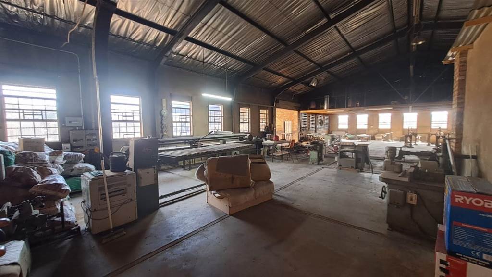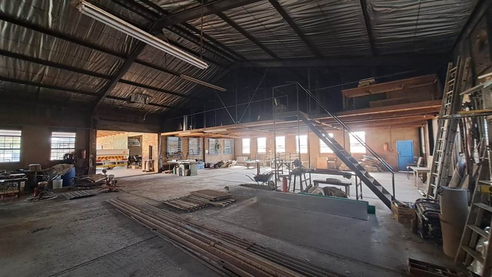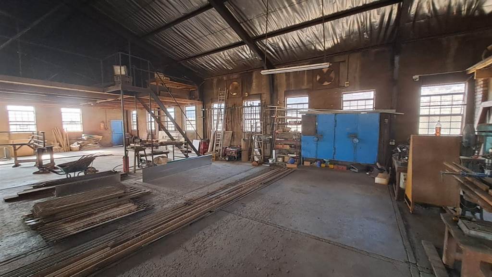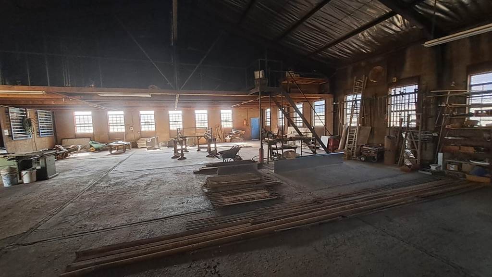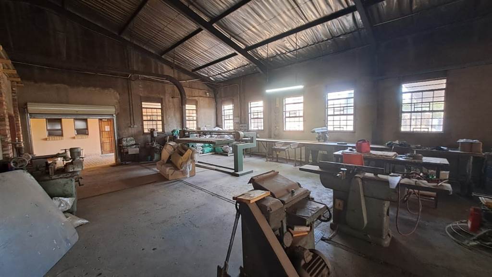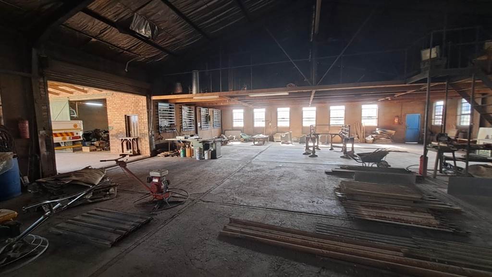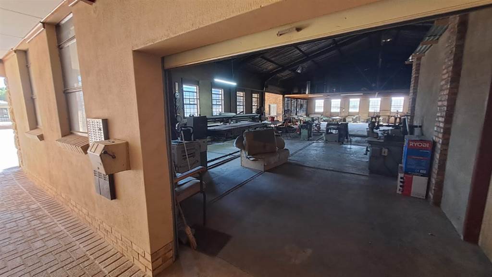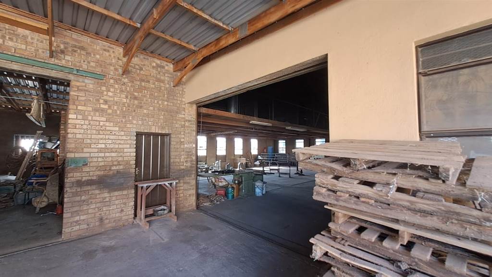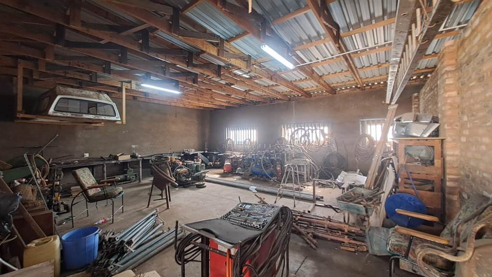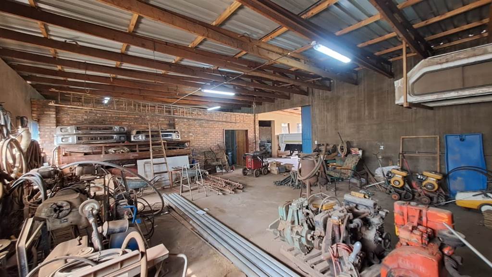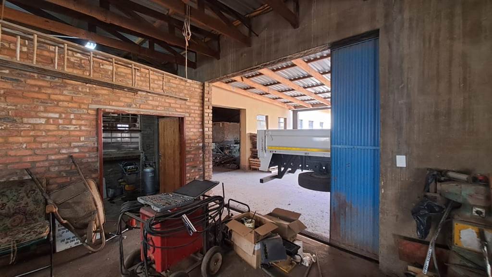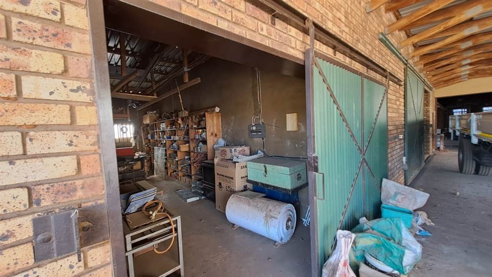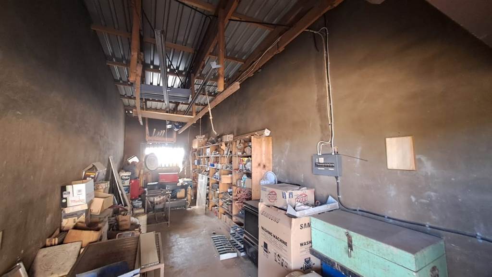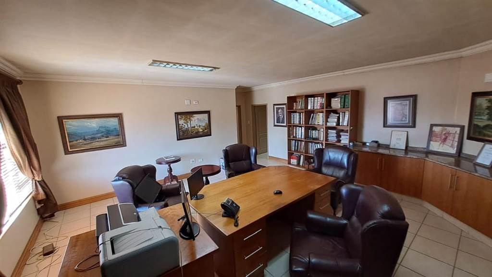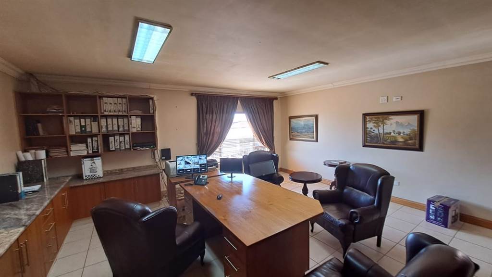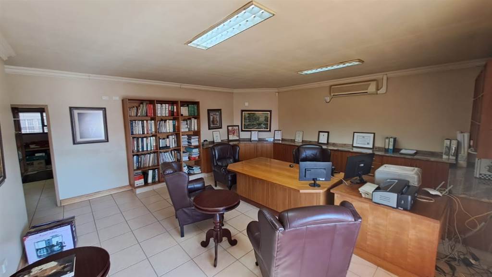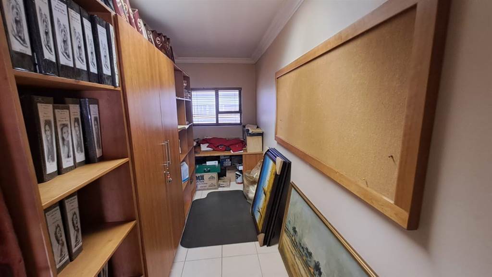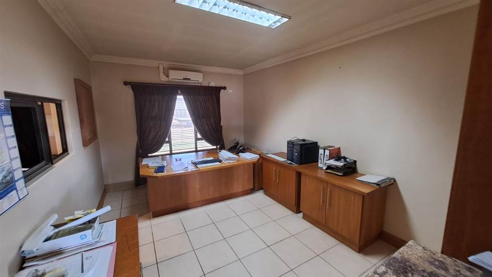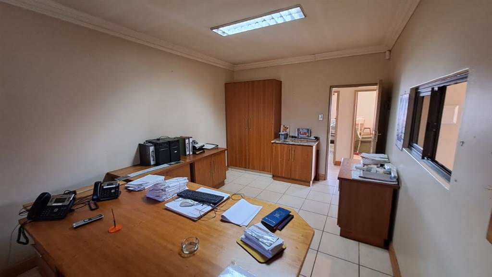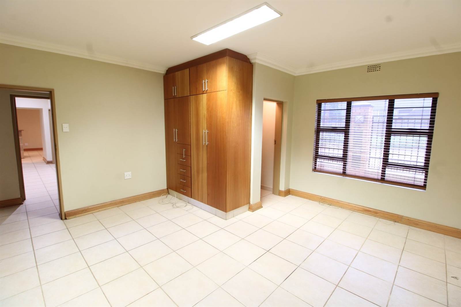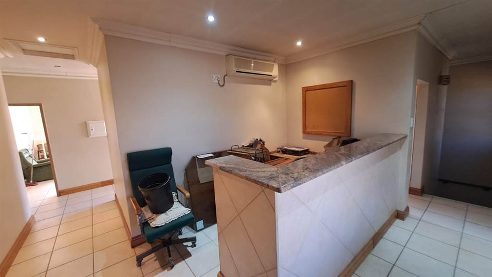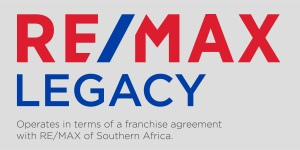1,768 square meters stand with Warehouses, Storerooms, Modern Offices, and much more, Potchindustria, Potchefstroom.
This property comprises of Warehouses, Storage Space, Modern Offices, and much more.
Key Features and Specifications of the Offices:
The owners did not spare any costs building this top-grade Commercial Offices. All finishes and fittings are of the highest quality and the craftmanship is superb. The new owner will get modern, top-class offices to be proud of.
Working in such a modern and neat environment can only be conducive to work enjoyment and enhanced productivity. Having clients, suppliers and other role players visit this office will create the type of up-class and quality image one is looking for.
Office 1 = +/- 14,2 square meters.
Office 2 = +/- 22,52 square meters.
Office 3 = +/ 16,11 square meters.
Office 4 = +/- 13 square meters.
Office 5 = +/- 21,9 square meters.
Office 6 or Boardroom = +/- 44,2 square meters.
Office 7 = +/- 24,1 square meters.
Office 8 = +/- 16 square meters.
Office 9 = +/- 15,32 square meters.
Office 10 = +/- 24,78 square meters.
TOTAL Office Space = +/- 212,13 square meters.
Kitchen 1 = +/- 14,73 square meters.
Kitchen 2 = +/- 11,14 square meters.
Kitchen 3 = +/- 4,65 square meters.
Reception 1 = +/- 26,22 square meters.
Reception 2 = +/- 13,64 square meters.
Inside Room = +/- 8,3 square meters.
Inside Storage Room = +/- 8,7 square meters.
Key Features and Specifications of the Warehouses, Storerooms and Other Structures:
Solid steel structures.
Solid steel pillars.
Solid steel cross beams.
Solid steel main door frames.
Large entrance/exit doors.
Corrugated iron sheeting on all doors.
Corrugated iron roof sheets.
Windows on some sides of the warehouses.
Windows allow for natural incoming light.
2 X Main entrance/exit gates to the property.
Warehouse 1 = +/- 343,18 square meters.
Warehouse 2 = +/- 73,7 square meters.
Warehouse 3 = +/- 26 square meters.
TOTAL Warehouse Space = +/- 442,88 square meters.
Storeroom 1 = +/- 11,5 square meters.
Carport = +/- 147,3 square meters.
Courtyard = +/- 259,92 square meters.
Garages (3 in total) = +/- 89,5 square meters.
Cold Room = +/- 8,01 square meters.
Yard and Parking Areas:
Parking in front of the Warehouses.
Parking under the Carport.
Parking in the Courtyard area.
Parking by main entrance gate to the Offices.
Parking in the 3 Garages.
Please Note:
The Seller is a Registered VAT Vendor and the Advertised Sales Price is VAT Exclusive.
