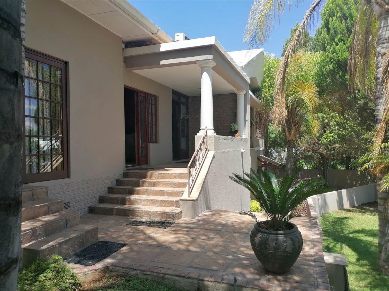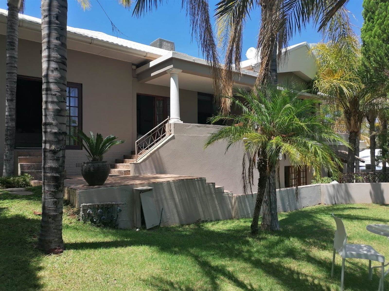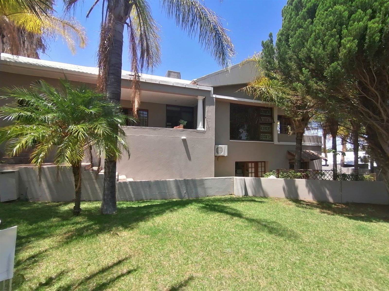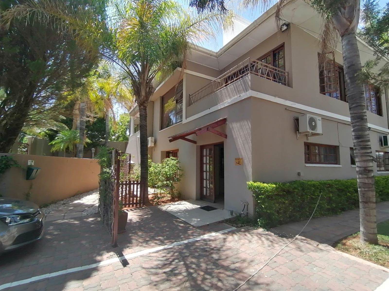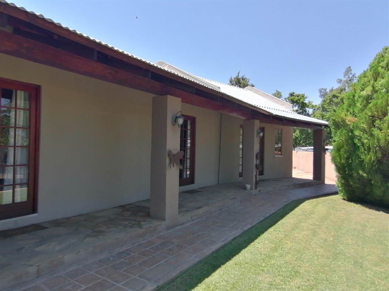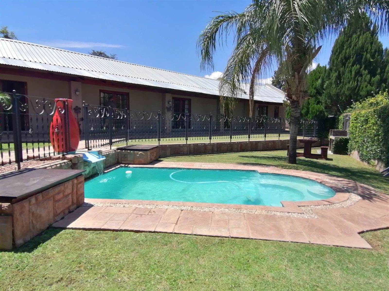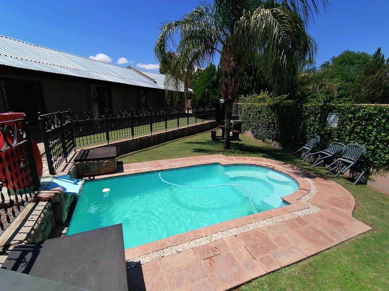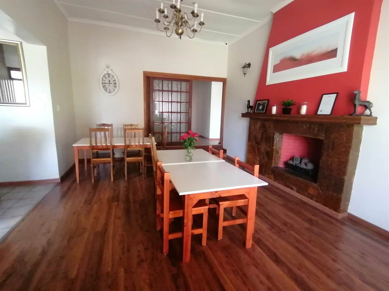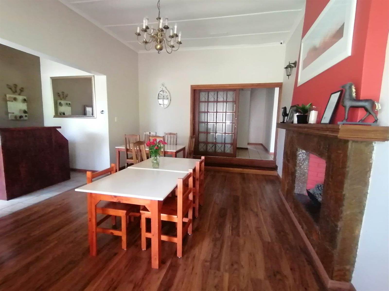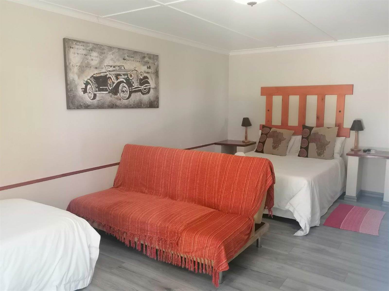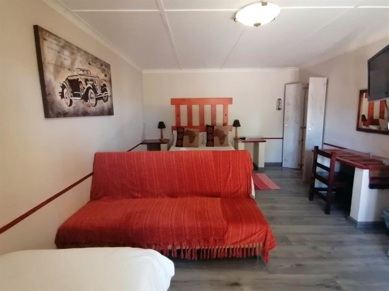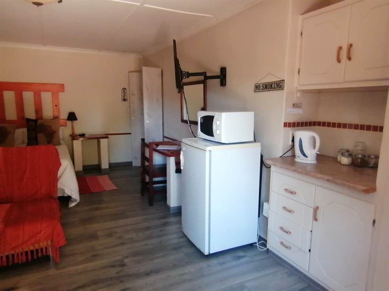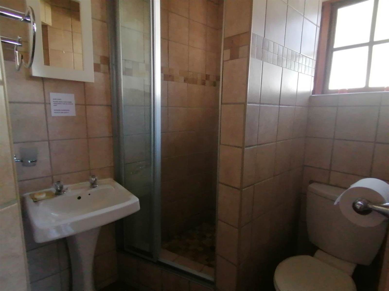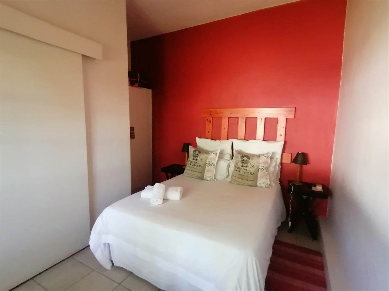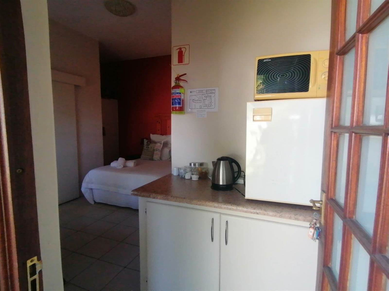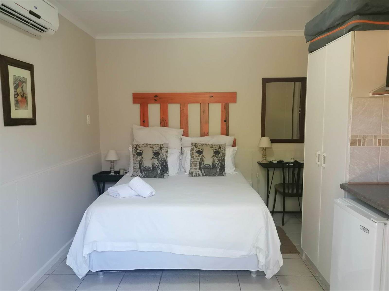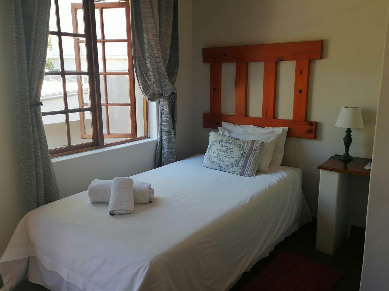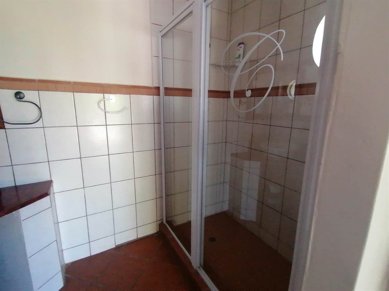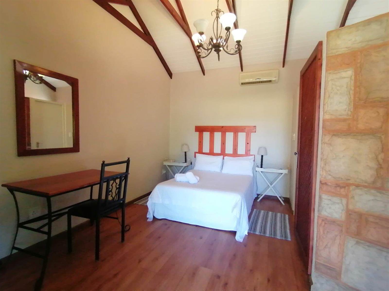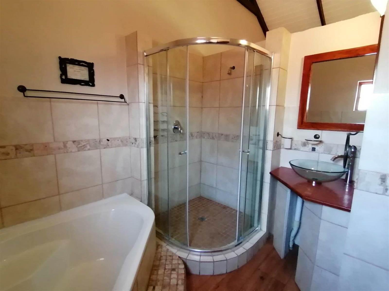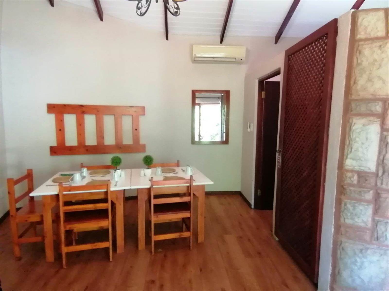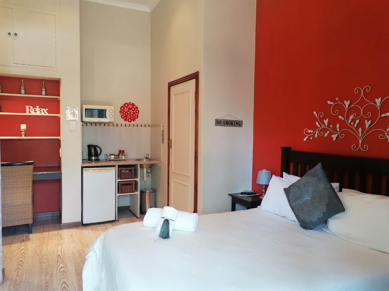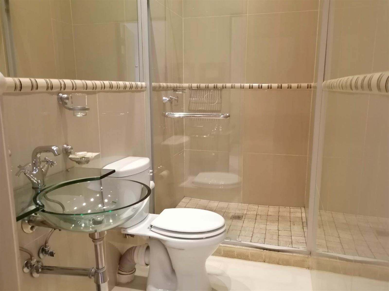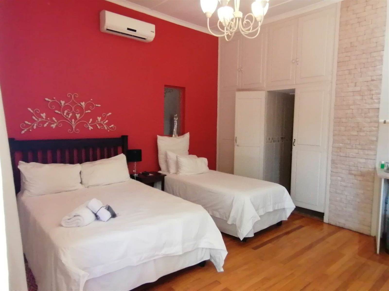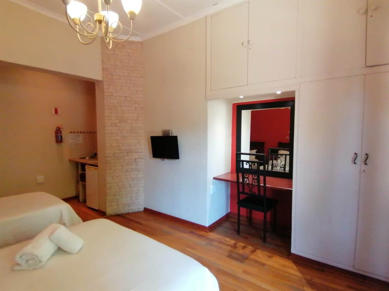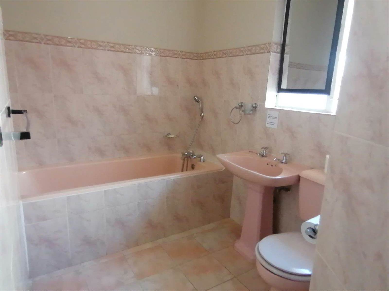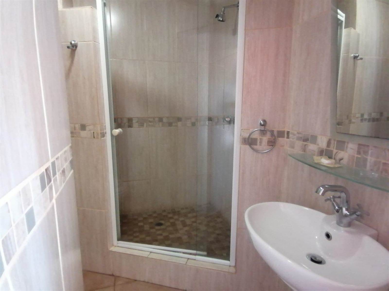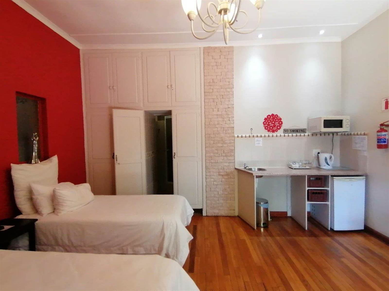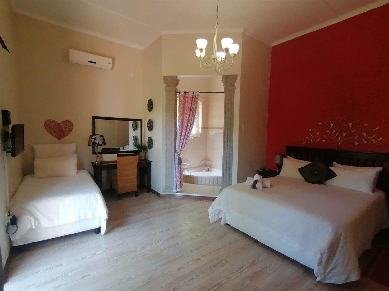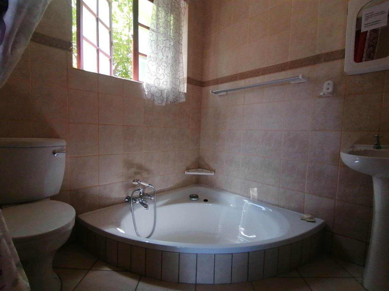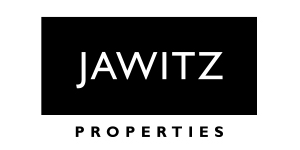This well-kept, profitable, successful and well known 3 star guesthouse is situated in a quiet and safe neighbourhood Upington.
The guesthouse boast 14 en-suite bedrooms with additional staff room/flat.
Where some are single rooms, some double rooms and other rooms can accommodate more than 2 guests.
This is an exceptional property with numerous additional features.
The guesthouse presents an entrance hall were you welcome the guests at the reception area.
This reception area is neatly tiled and fitted with a counter and desk and leads into the dining area.
The dining room with its neatly laminated flooring and fire place can accommodate up to 16 guests and the balcony overlook the beautiful front garden.
The kitchen is well laid out and fully equipped with built-in cupboards, gas stove with two additional plates working with electricity, oven and tile flooring.
Washing room and laundry room with built-in cupboards, double sink, and tile flooring, as well as a linen room equipped for washing and ironing and ample storage for the linen.
All these areas have outlets leading from the central water cooling system.
All bedrooms are spacious and stunningly designed with en-suite bathrooms and kitchenettes fitted with basin and cupboard with cutlery and essential accessories for self-catering.
All the bedrooms have air-conditioning with its own channel television.
Room 1: open plan family unit, built-in cupboards, kitchenette, laminated flooring, bathroom with bath, toilette and basin and tiled flooring.
Room 2: open plan single unit, built-in cupboards, kitchenette, bathroom with shower, toilette and basin, bedroom and bathroom are tiled throughout.
Room 3: open plan double unit, built-in cupboards, kitchenette, tiles, bathroom with shower, toilette and basin and laminated flooring.
Room 4: open plan double unit, built-in cupboards, kitchenette, tiles, bathroom with shower, toilette and basin and tiles.
Room 5: open plan single unit, built-in cupboards, kitchenette, bathroom with shower, toilette and basin, bedroom and bathroom are tiled throughout.
Room 6, 7, 8 & 9: open plan double unit, built-in cupboards, kitchenette, bathroom with shower, toilette, and basin, bedroom and bathroom have laminated flooring.
Room 10: open plan family unit, built-in cupboards, kitchenette, bathroom with shower, toilette and basin, bedroom and bathroom have laminated flooring.
Room 11: open plan double unit, built-in cupboards, kitchenette, laminated flooring, bathroom with shower, toilette, basin and extractor fan and tiles.
Room 12: open plan family unit, built-in cupboards, kitchenette, laminated flooring, bathroom with corner bath, toilette and basin and tiles.
Room 13: open plan family unit, built-in cupboards, kitchenette, wooden floor, bathroom with shower, bath, toilette and basin and tiles.
Room 14: open plan family unit, built-in cupboards, kitchenette, wooden floor, bathroom with shower, toilette, basin and tiles.
Staff room or flatlet: one bedroom with built-in cupboards, bathroom with bath, toilette and basin, living area leading to a balcony, tile flooring.
Bathroom for the staff that is neatly tiled and fitted with toilette and basin.
Large two room Wendy house on the property use as storage room and extra office.
Swimming pool surrounded by peaceful garden and surroundings.
Camara system for extra security at the front gate, reception, swimming pool and kitchen.
Fully fenced and secure.
Phase 3 power outlet and municipal water.
Generator: 22kVA
Geysers: 3 electric, 7 gas, separate for kitchen
Braai areas: 3
Parking areas: 15
Fire extinguishers: 15
This guest house offers luxury and stylish accommodation with spacious rooms, luscious garden and peaceful surroundings.
This is an exceptional property and offers the discerning buyer an outstanding business opportunity.
THIS PROPERTY IS OFFERED AS A GOING CONCERN.
