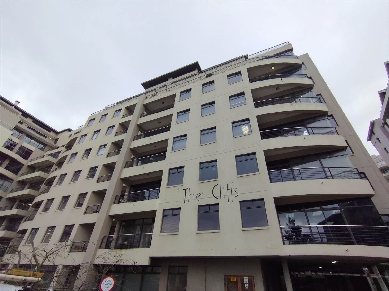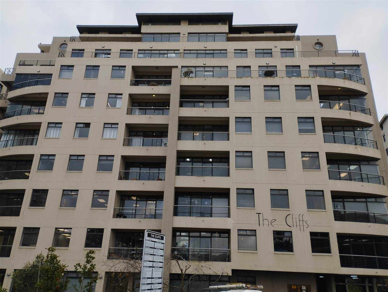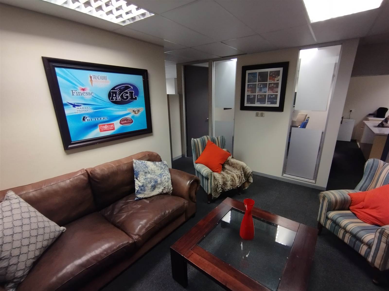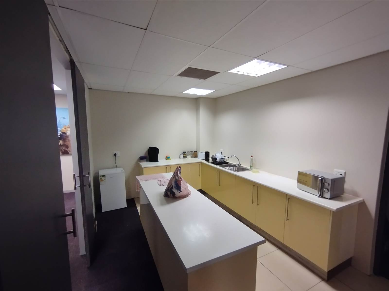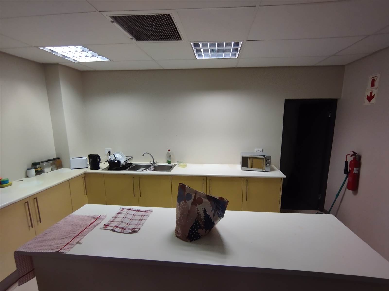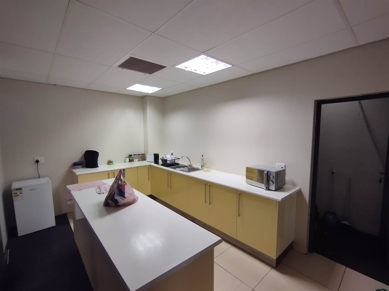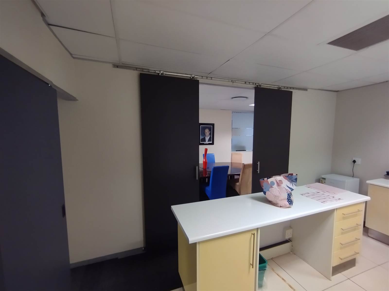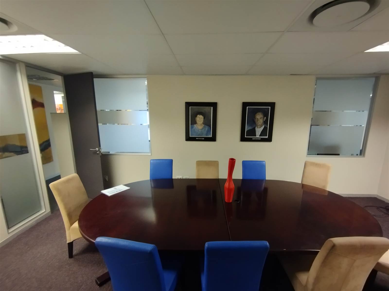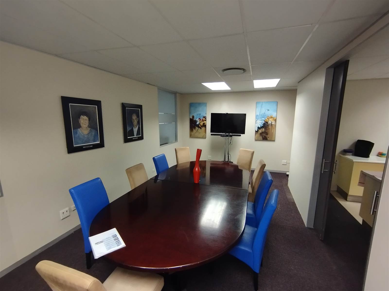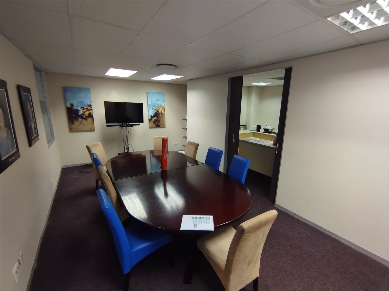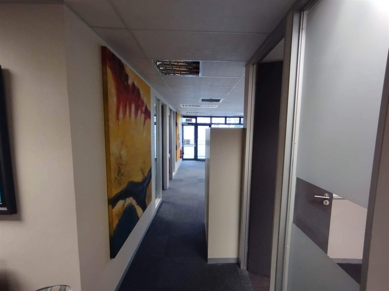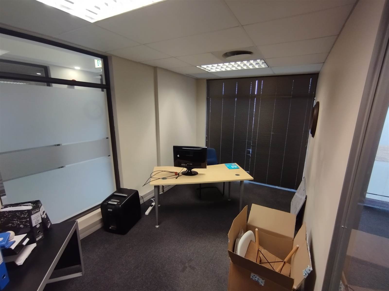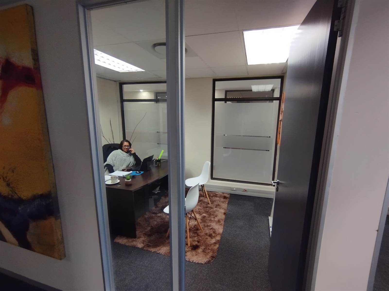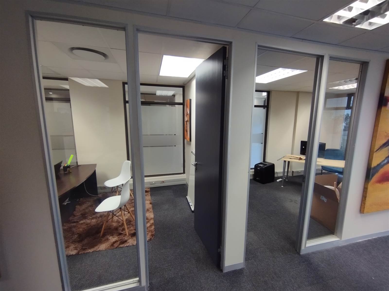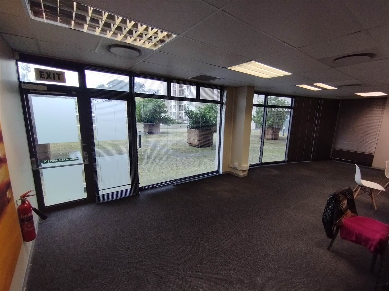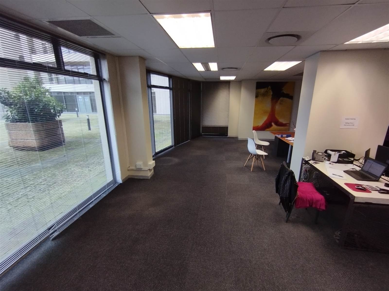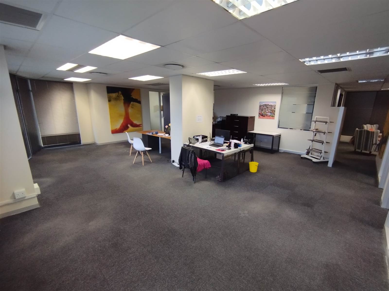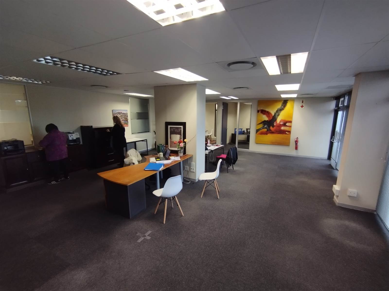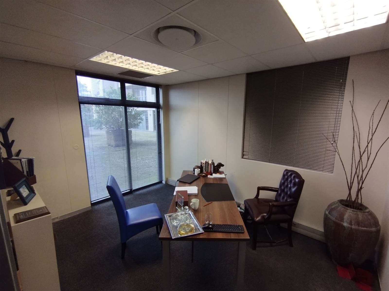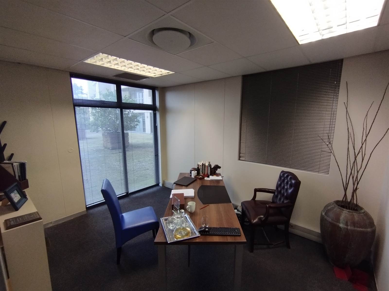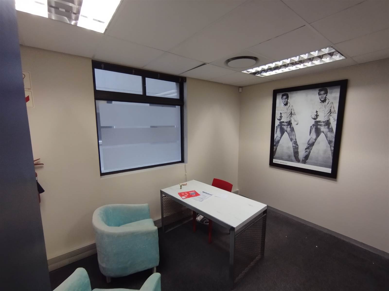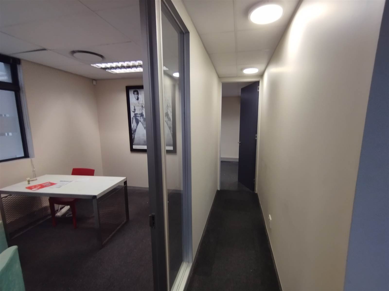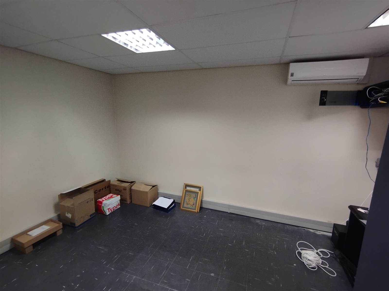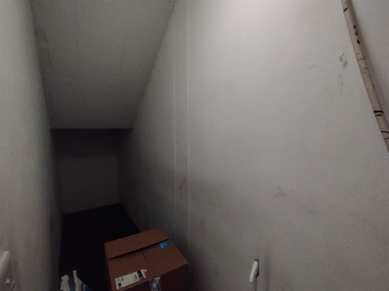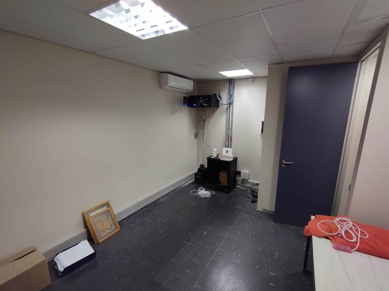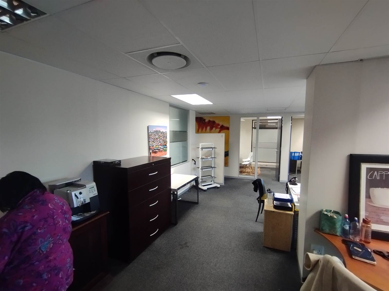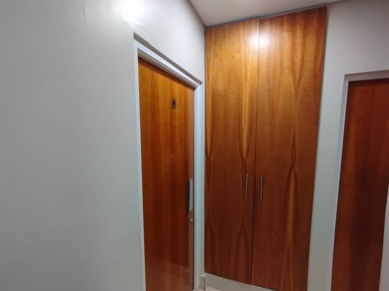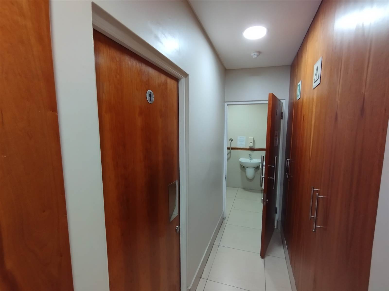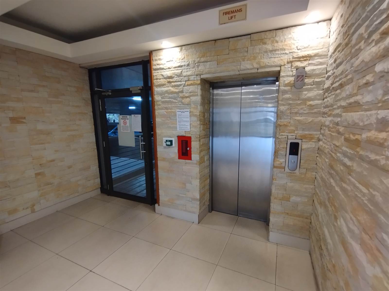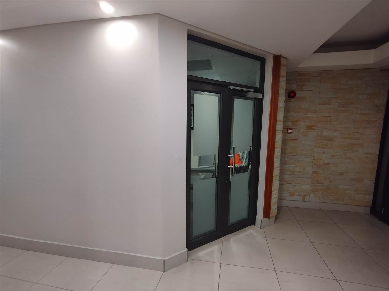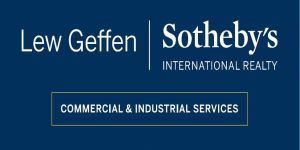Welcome to the epitome of a contemporary commercial office space that boasts a range of top-notch features and amenities, perfect for any thriving business. This exceptional property offers an ideal work environment, strategically designed to cater to diverse needs and ensure maximum productivity.
1. Great Reception: The office opens with a grand and inviting reception area, leaving a lasting impression on clients and visitors. The well-appointed reception desk sets the tone for the entire office, combining professionalism with a touch of sophistication.
2. Versatile Office Components: With up to 6 separate office components, this commercial space provides ample opportunities for businesses of various sizes. Whether you run a startup or a well-established enterprise, these customizable offices are designed to accommodate your unique requirements.
3. Expansive Kitchenette: Designed to cater to the needs of a busy workforce, the office features a very spacious and modern kitchenette. Equipped with state-of-the-art appliances and ample storage, it offers a perfect space for employees to relax, recharge, and enjoy their meals.
4. Open Plan Floor: The open-plan layout allows for additional office space, fostering collaboration among employees and promoting an inclusive work culture. This flexible space can be tailored to accommodate various work setups and creative arrangements.
5. Well-Sized Boardroom: Conducting meetings has never been more comfortable. The office includes a well-sized boardroom, facilitating seamless discussions and presentations. Whether it's client meetings or internal brainstorming sessions, this boardroom is equipped to handle them all.
6. Air Conditioning in All Offices: Employee comfort is prioritized with individual air conditioning units installed in all offices. This ensures that the temperature remains pleasant, promoting a conducive work atmosphere throughout the year.
7. Storage Room: Stay organized and clutter-free with a designated storage room. This extra space allows businesses to store their documents, supplies, and equipment securely, helping maintain a clean and efficient workspace.
8. Braai Facilities with Amazing Views: Treat your employees and clients to a unique experience with a dedicated braai (barbecue) area boasting breathtaking views. This space allows for relaxation and socialization, fostering team bonding and camaraderie.
9. 10 Parking Bays Included: Convenience is at the forefront with 10 included parking bays, ensuring easy accessibility for employees and visitors alike. This alleviates parking-related stress and enhances overall convenience for all who visit the premises.
10. Ground Floor Unit: Situated on the ground floor, this office space is easily accessible without the need for stairs or elevators. The convenience of a ground floor location is unparalleled and ensures seamless mobility for everyone.
11. 24-Hour Security: Your peace of mind is a priority. The office complex offers 24-hour security, incorporating modern surveillance systems and trained personnel to keep the premises safe and secure.
This commercial office for sale is a haven for businesses seeking a modern, productive, and secure workspace. Embrace the potential for growth and success in this remarkable office space and make it the foundation of your business triumphs. Act now and seize the opportunity to elevate your business to new heights!
To schedule a viewing or to learn more about available properties, please contact George Steyn today. Our team is dedicated to helping you find the perfect space to take your business to the next level. We understand that finding the right commercial space is crucial to the success of your business, and we're here to guide you every step of the way.
Don't miss out on this incredible opportunity to secure a prime location for your business. Contact us today to schedule a viewing and take the first step towards unlocking your business's full potential!
