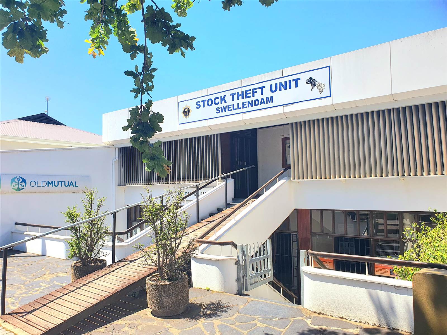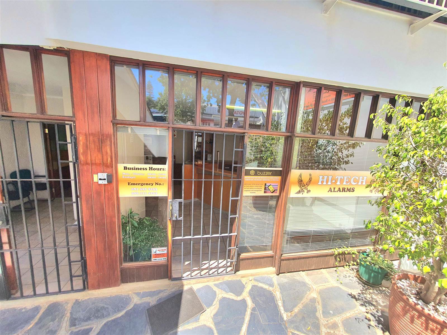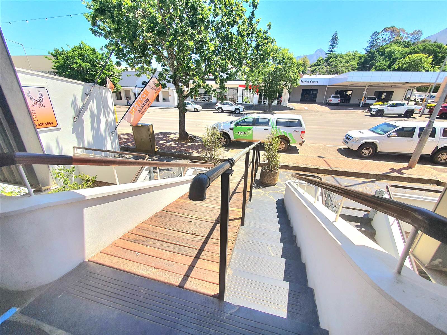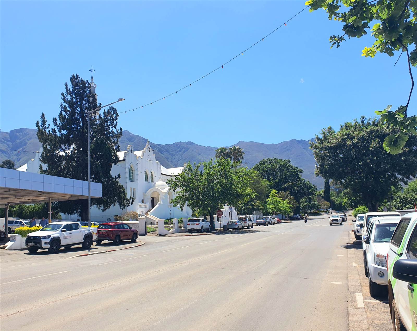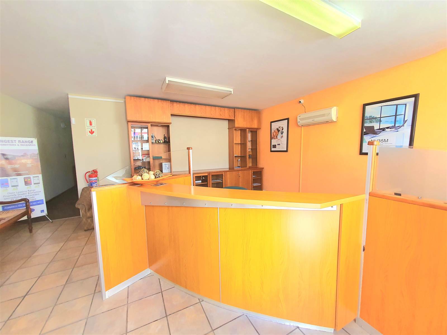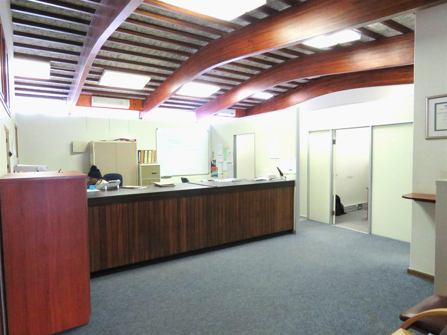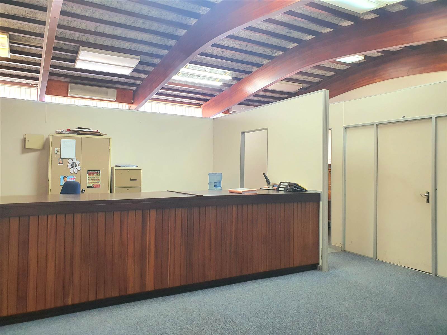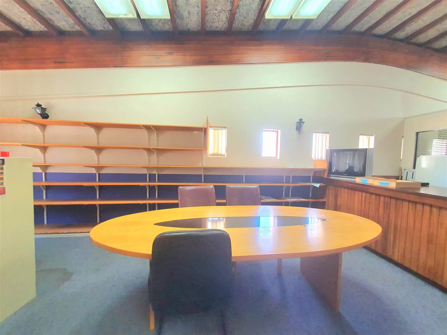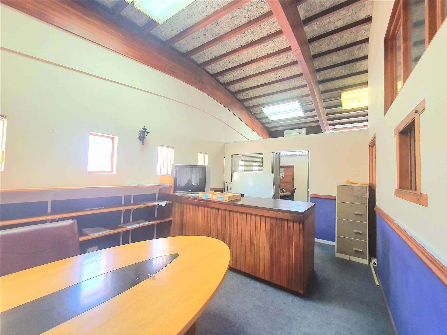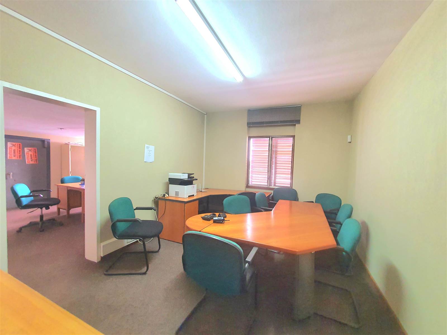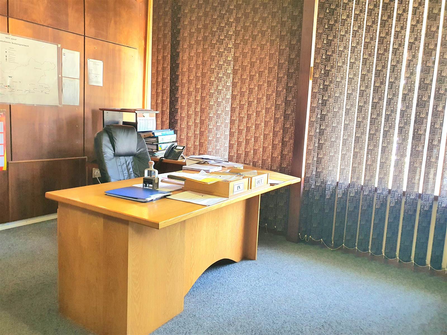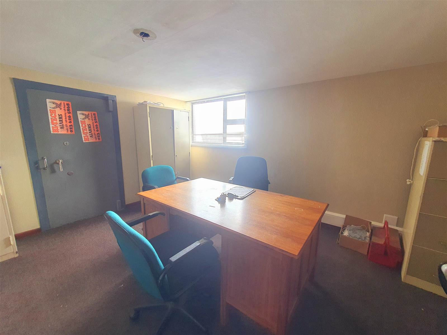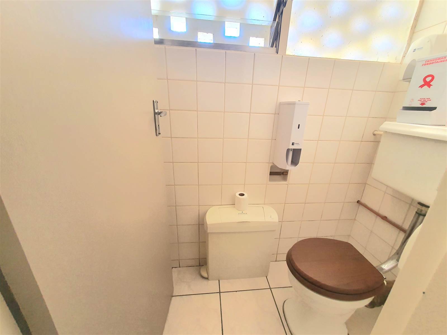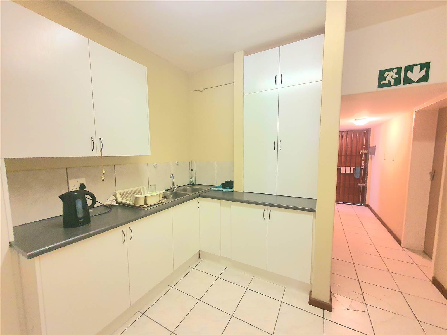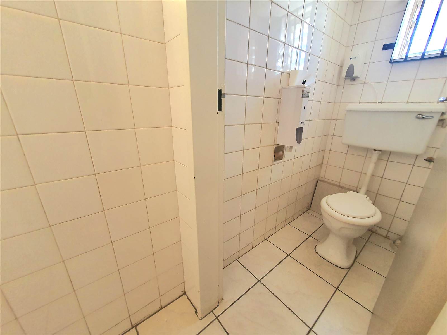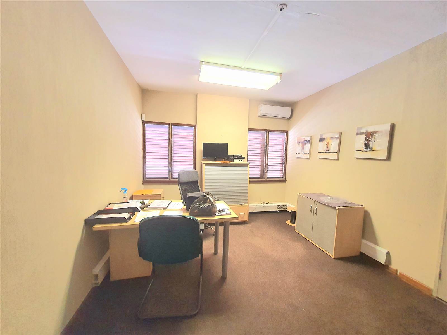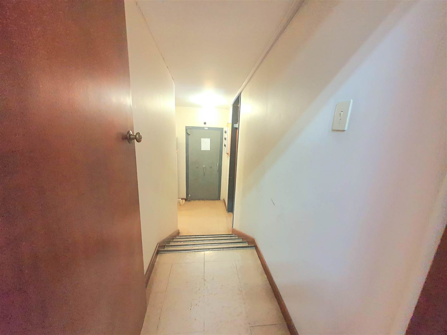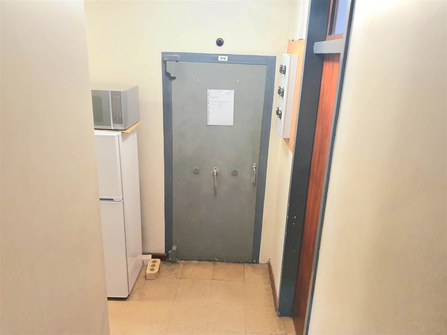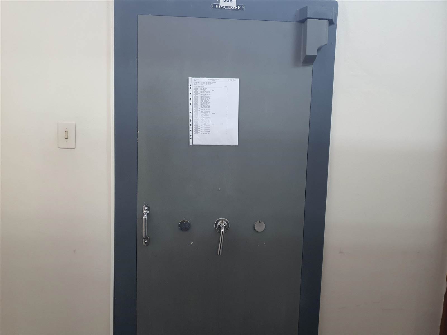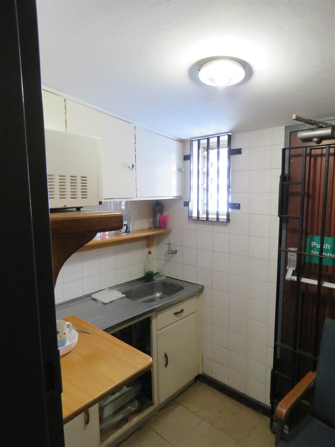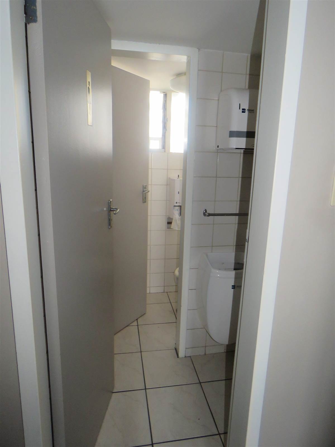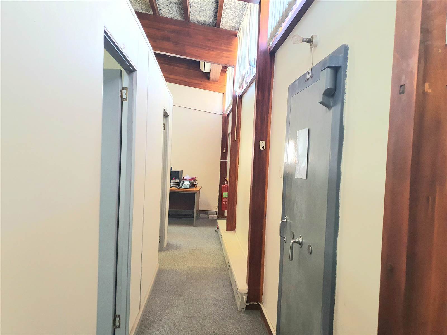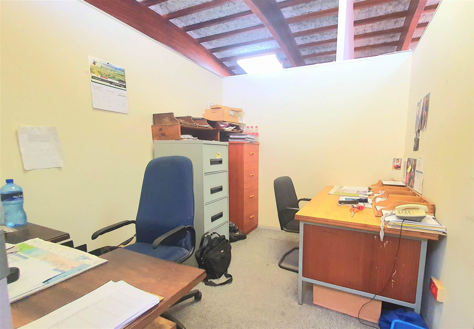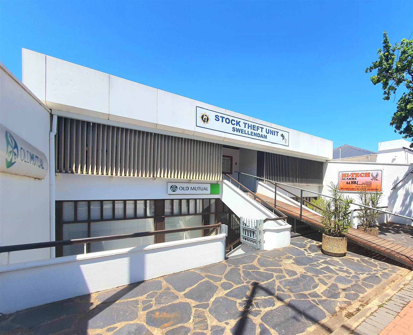This commercial property is located in a prime location on the main road in Swellendam. The building, previously known as the Volkskas Bank building and later ABSA, features steel-reinforced walls, indicating its strong construction due to bank regulations.
The top floor of the building is currently being rented out with a 5-year lease agreement. It offers flexibility as all the walls are dry walls, allowing for easy customization. The current layout includes a reception area, conference room, IT room, storage room, seven offices, a kitchen, a bathroom, and two large walk-in Vault. The floor size of the top floor is 255.14m2.
The ground floor of the building has two excellent tenants and is equipped with two separate prepaid electrical meters. It spans a floor size of 255.14m2 and features a reception room, two kitchens, two bathrooms, two walk-in Vault and five offices.
The Seller is a VAT Vendor. The price excludes VAT.
Contact your Realtors International Agent for more information.
