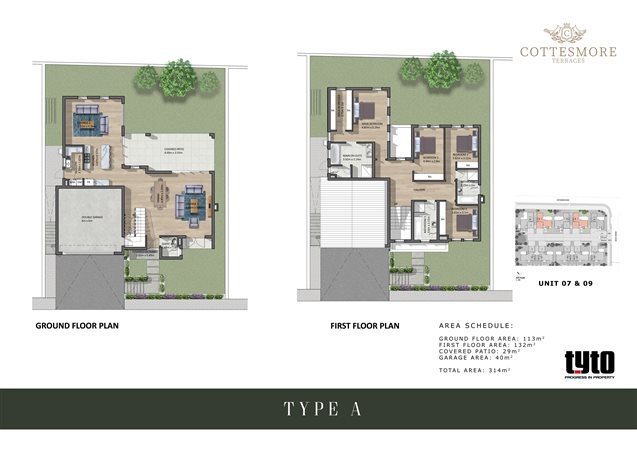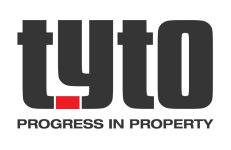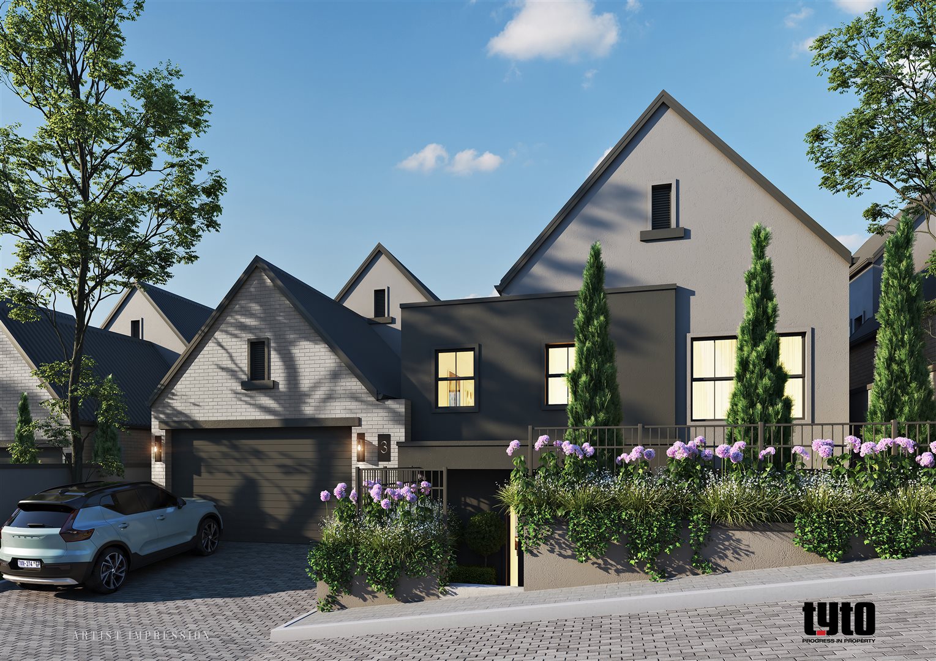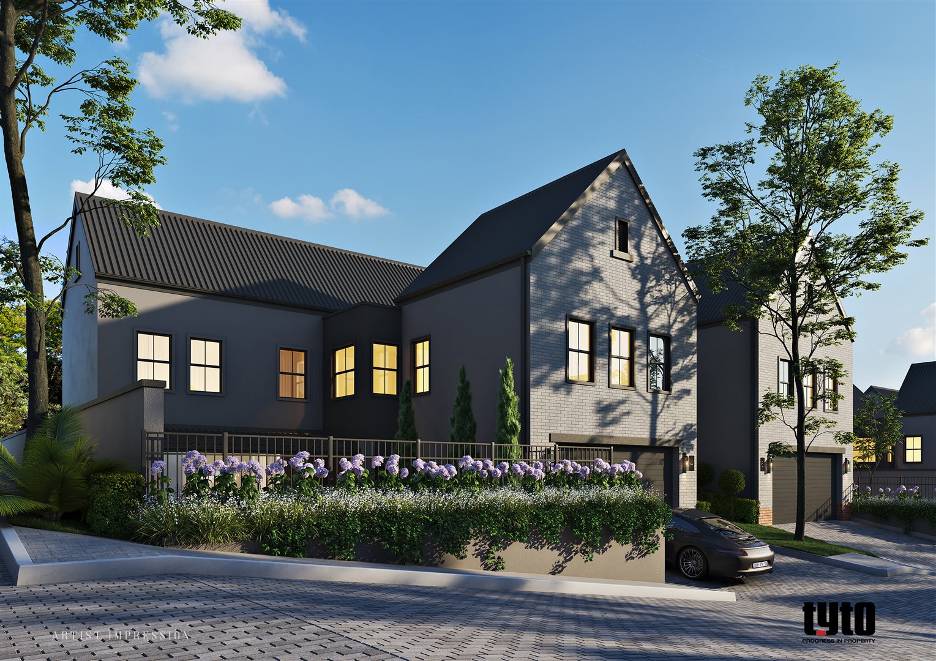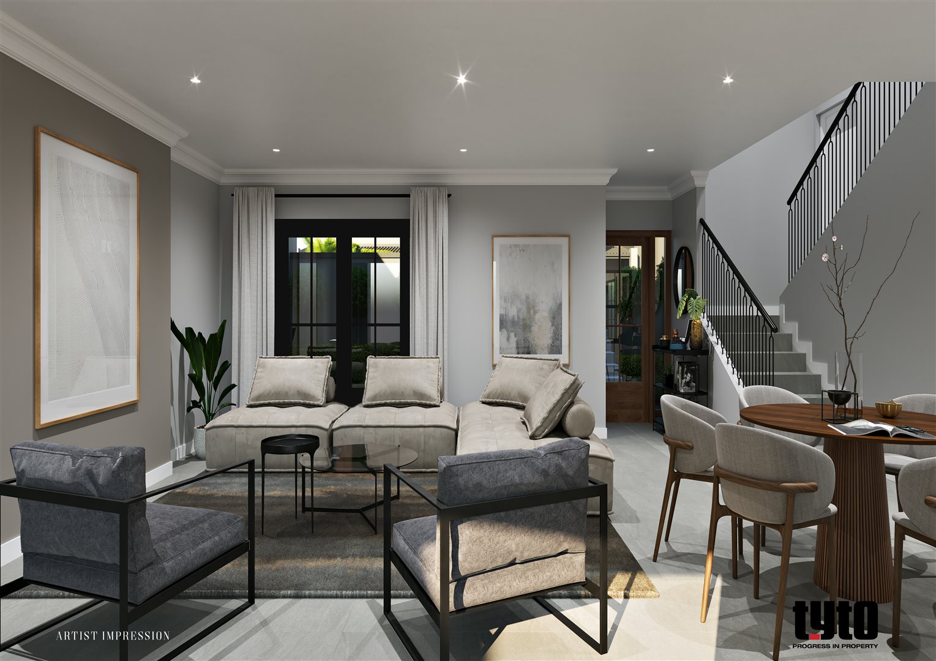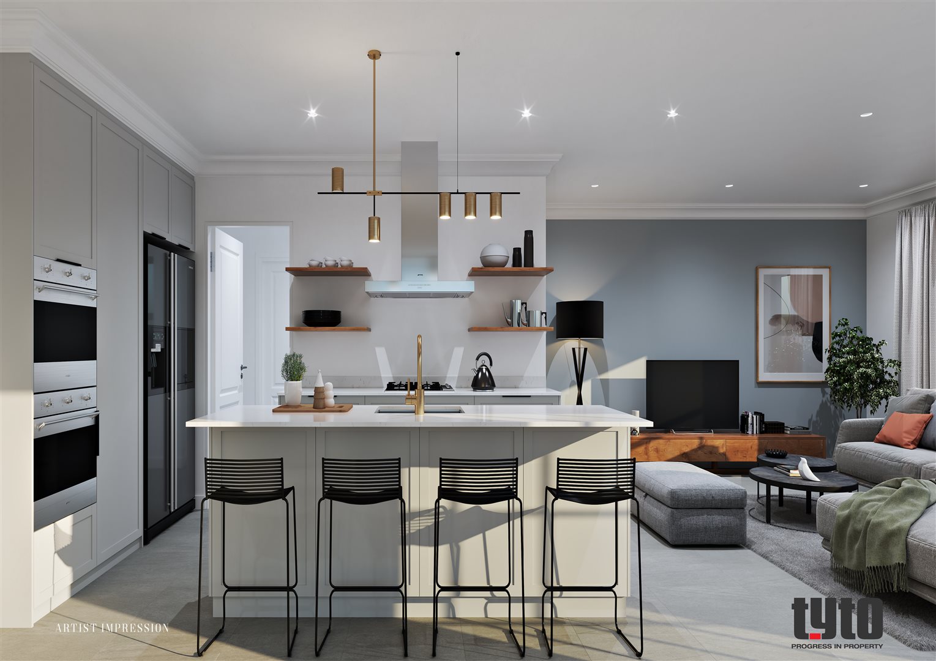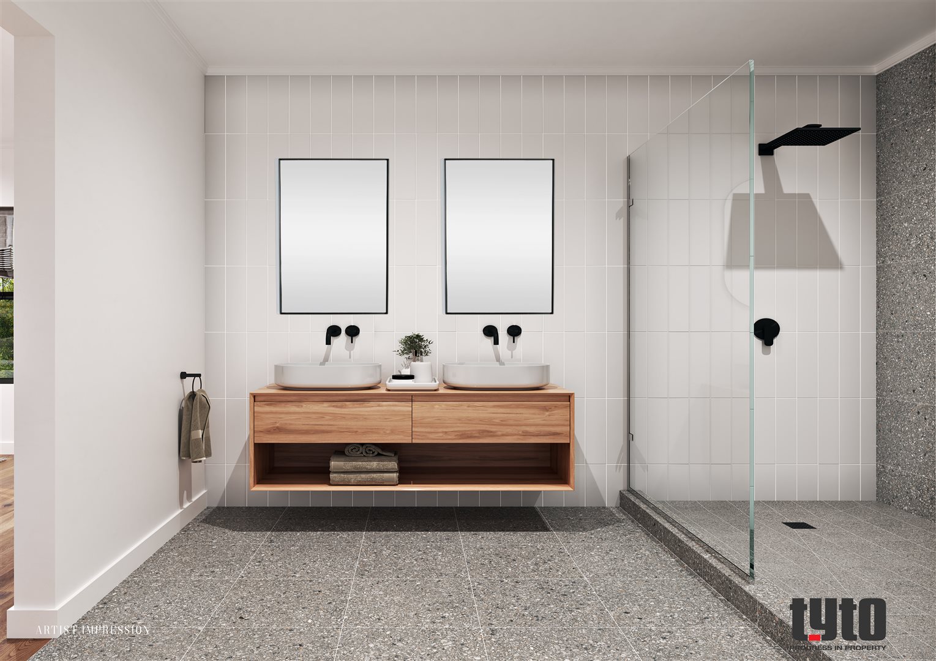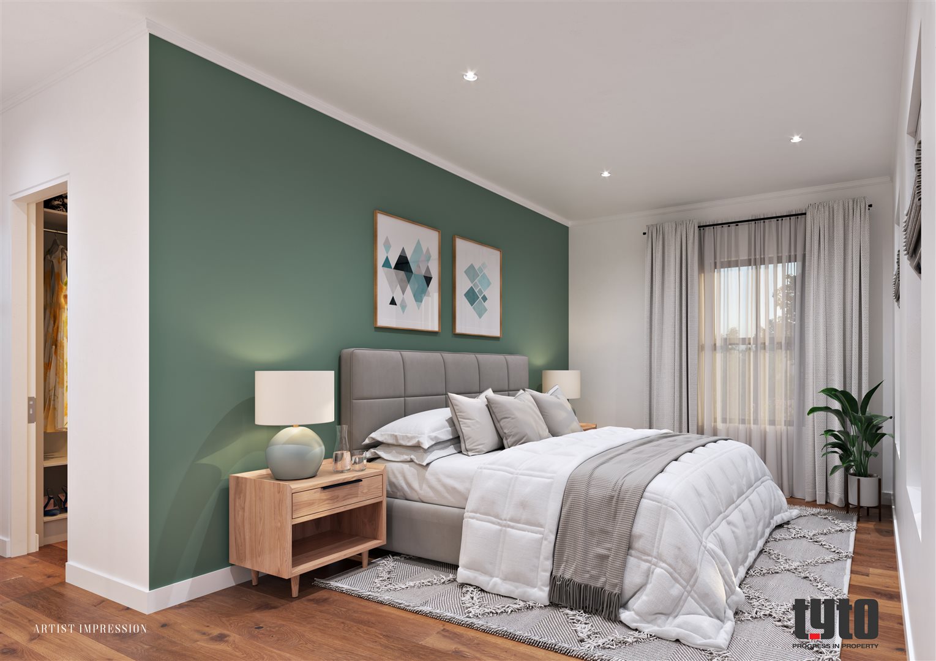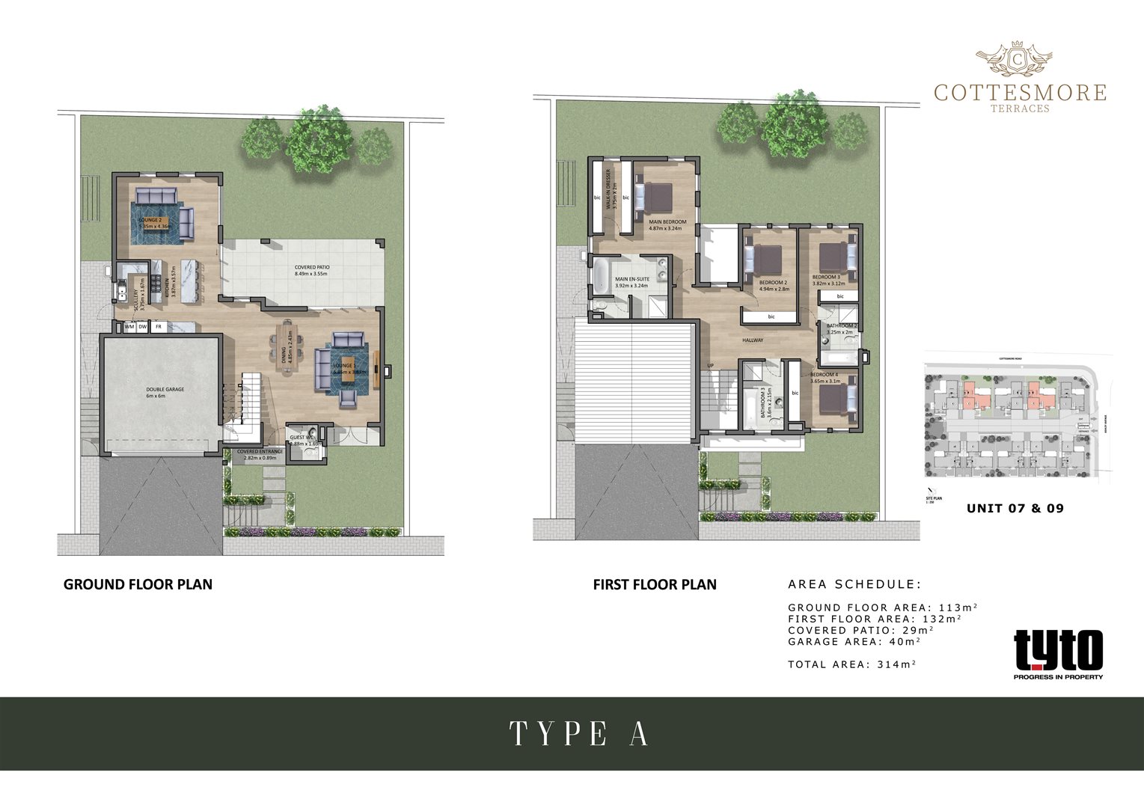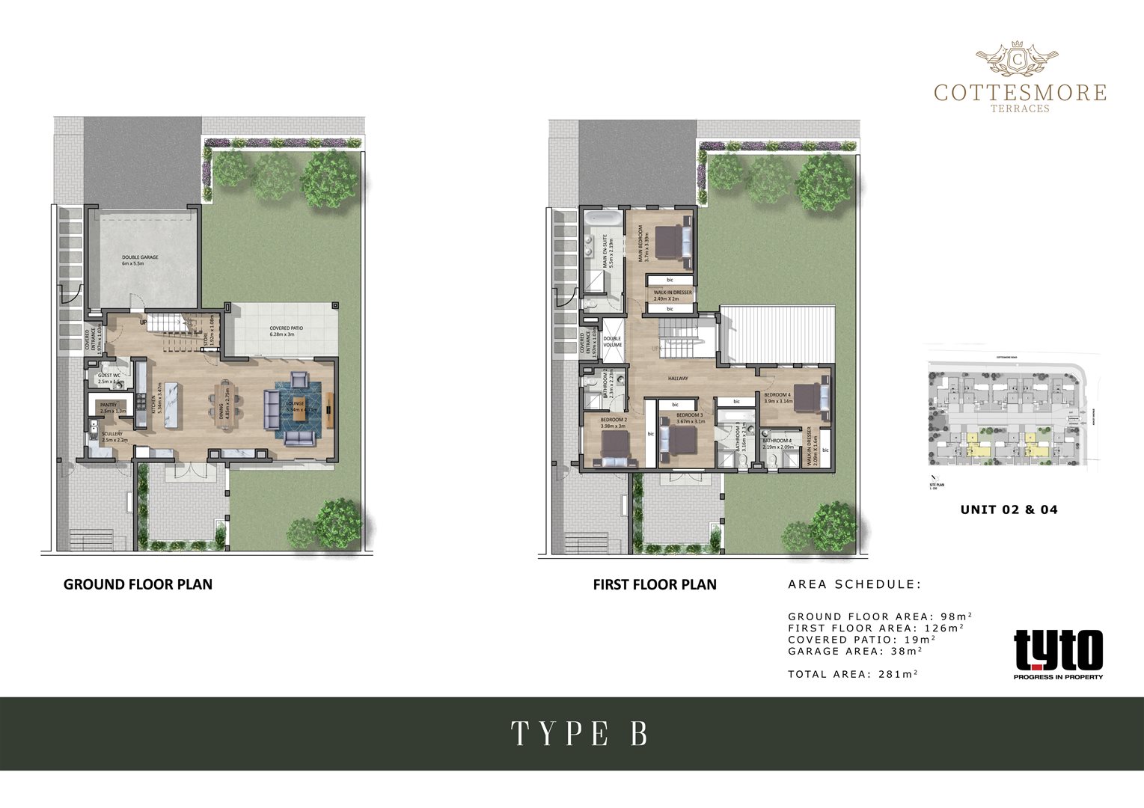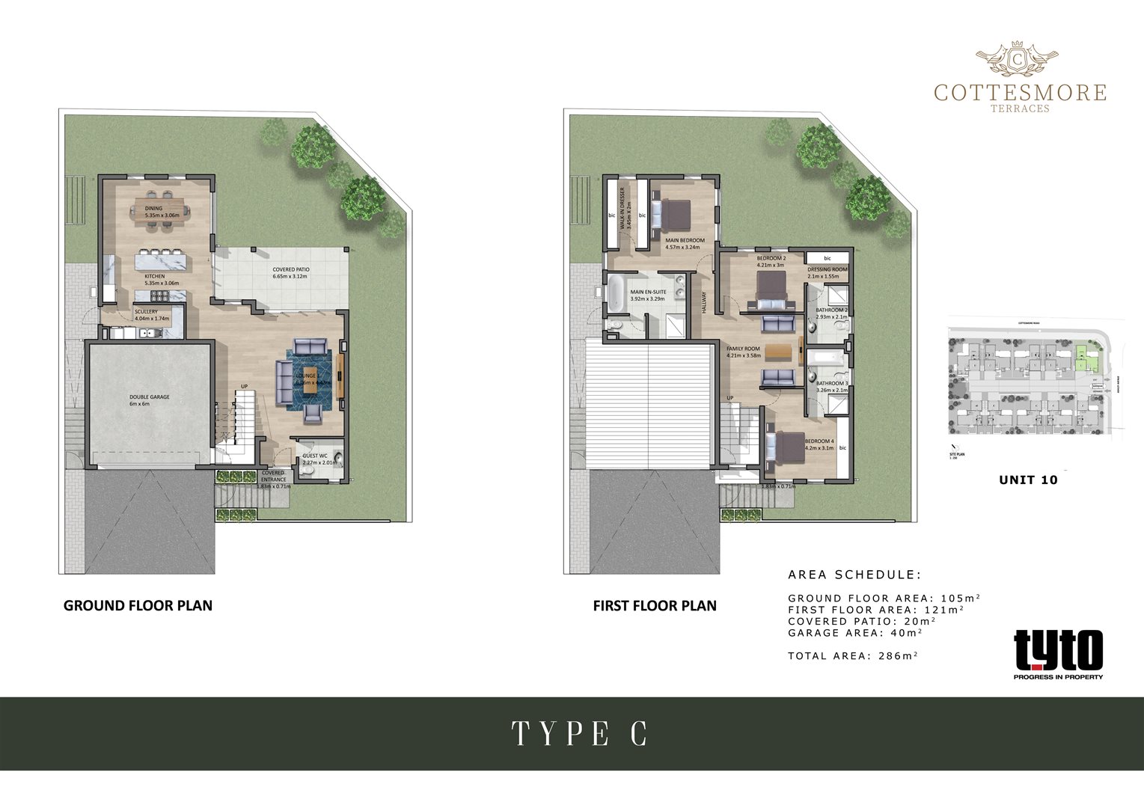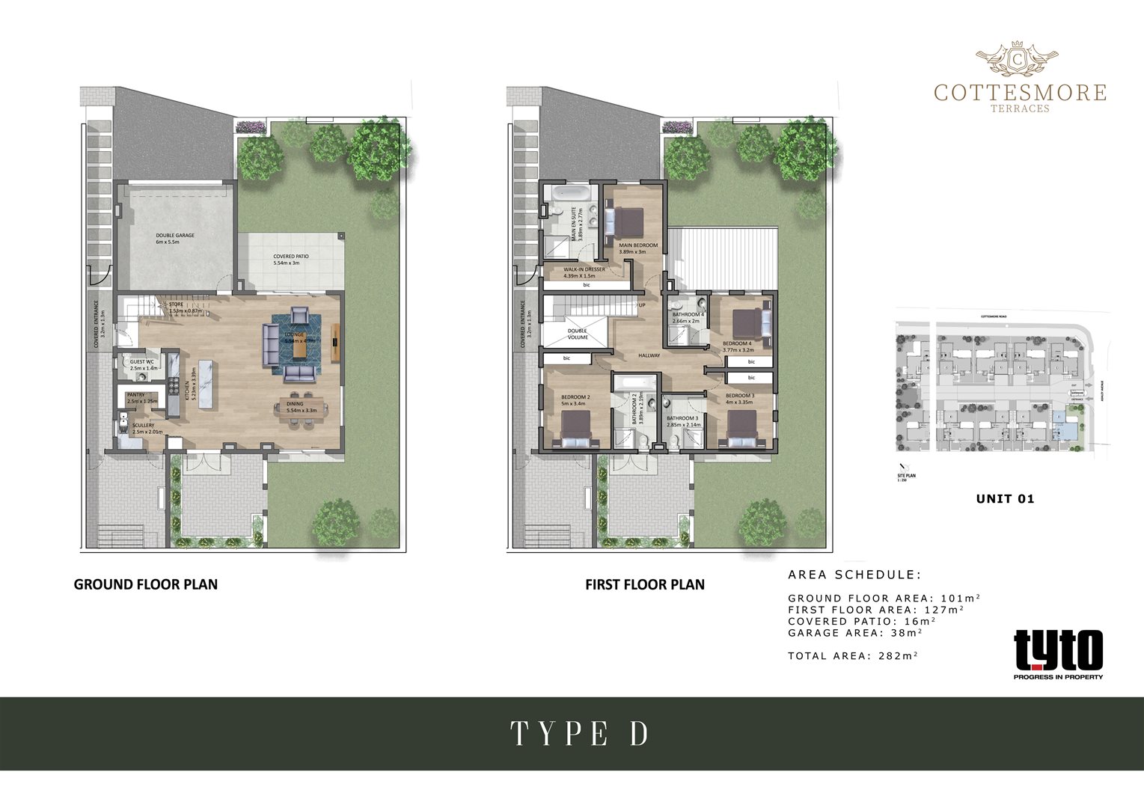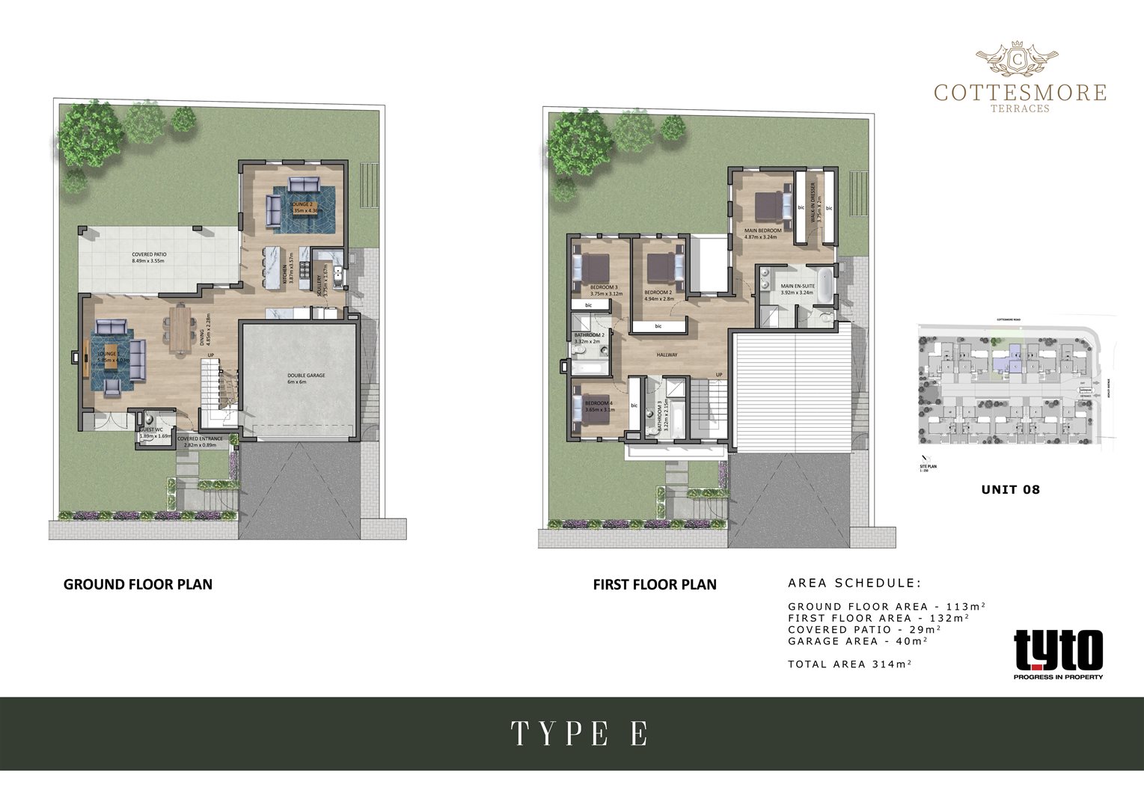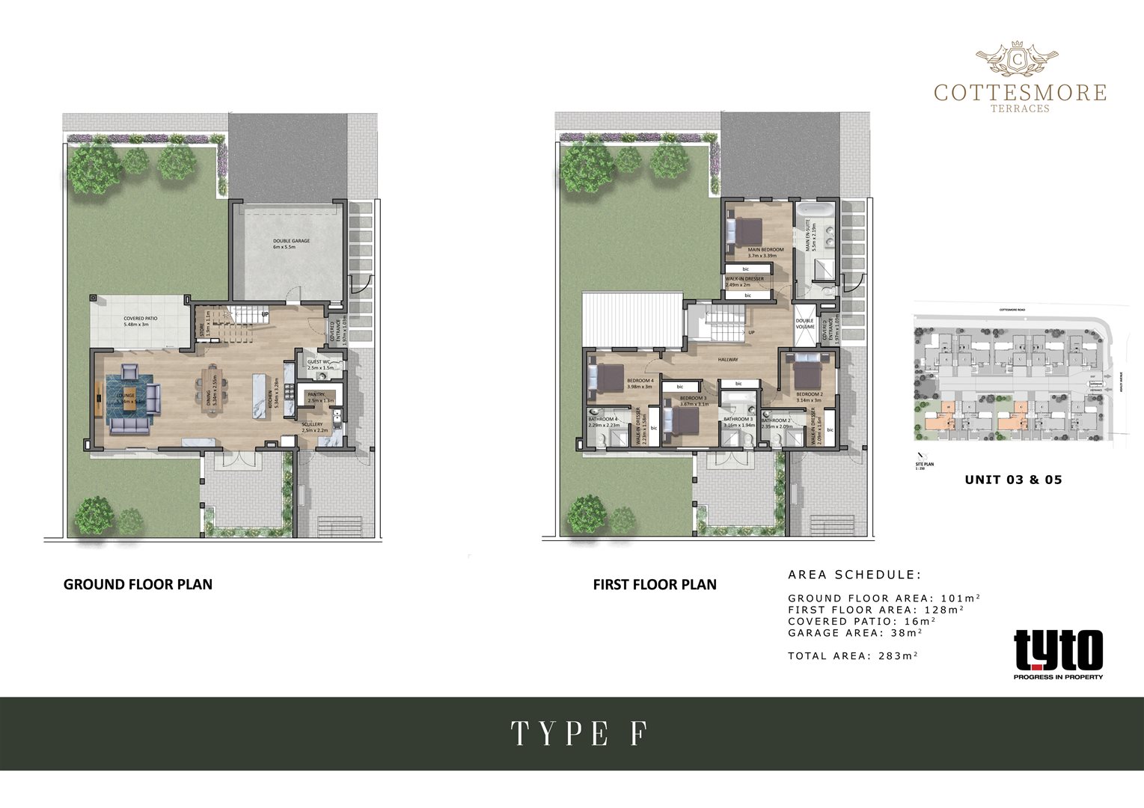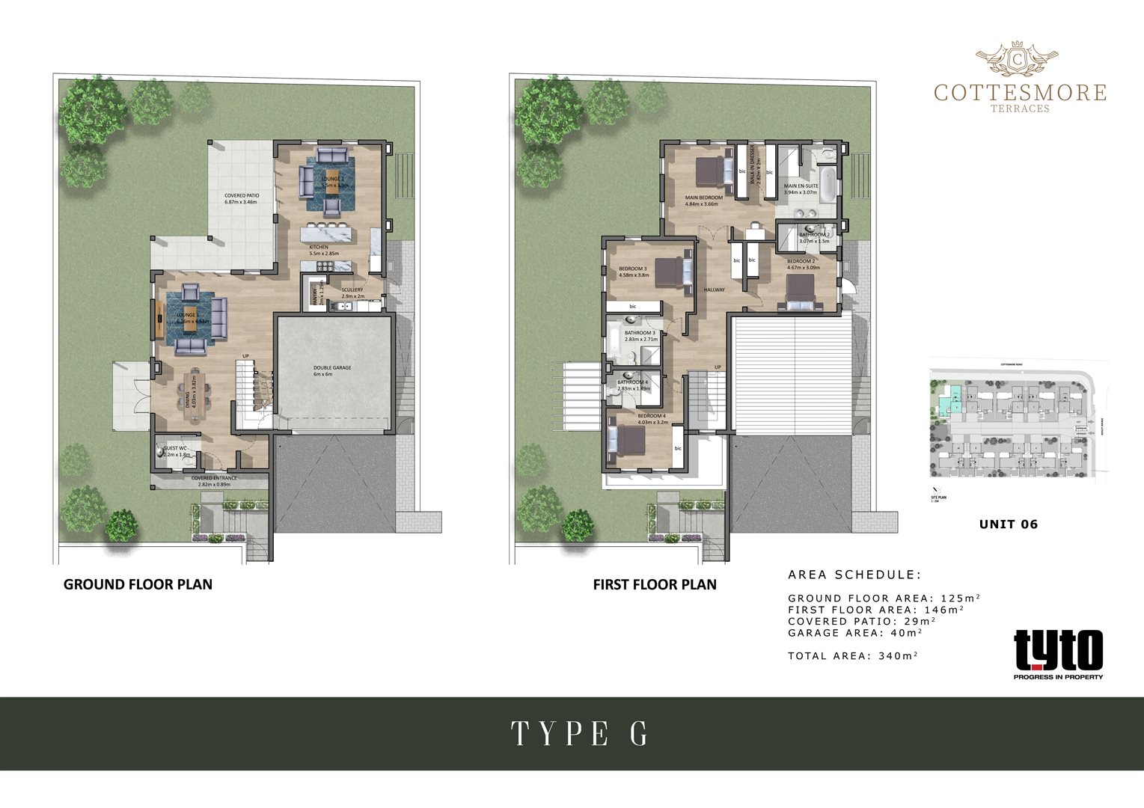Cottesmore Terraces
From R 4 495 000 to R 5 400 000
7 Unit Types Available
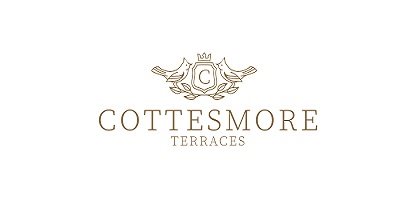

Cottesmore Terraces is a modern Scandinavian design characterized by simplicity, minimalism and functionality.
Enjoy the generously spaced, light, and airy kitchen, dining & living room area framed with big windows and sliding doors overlooking your private garden.
Upstairs, the master-suite is the perfect sanctuary with a walk in closet and a spa-like bathroom with an oval bath, double vanity, and walk-in-shower. There are two/three spacious bedrooms with bathrooms with some having a shower, single vanity, and built-in-bath.
The Scandinavian thread is pulled through in a series of quality fittings and finishes making Cottesmore Terraces the perfect dream home for you from R 4 495 000.
FEATURES
• Duplex homes ranging from 281 sqm – 314 sqm
• Sophisticated, modern kitchen with walk-in scullery
• 900 Built-in Smeg gas cooktop and two eye-level ovens
• Three or Four spacious bedrooms with en-suite bathrooms complemented with matt black sanitaryware
• Double automated garage
• Spacious private gardens from 119 sqm – 199 sqm
• Optional extras of a fire pit, built-in-braai area & wine cellar
• Double automated garage
• No transfer duty as this is an off plan development

FLOOR PLANS
