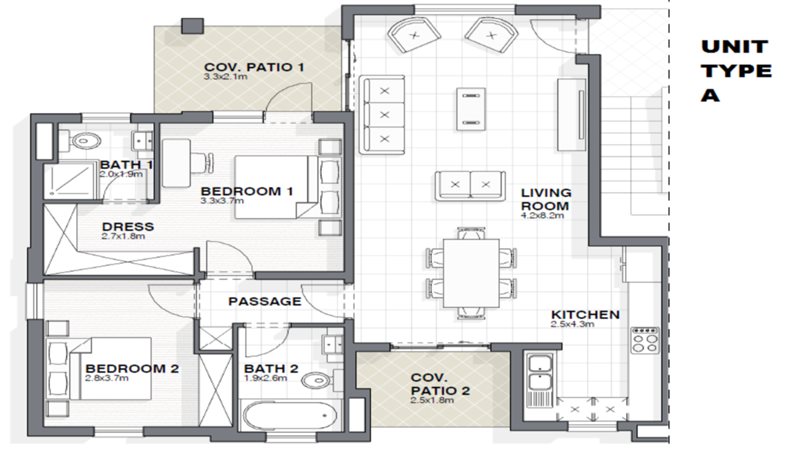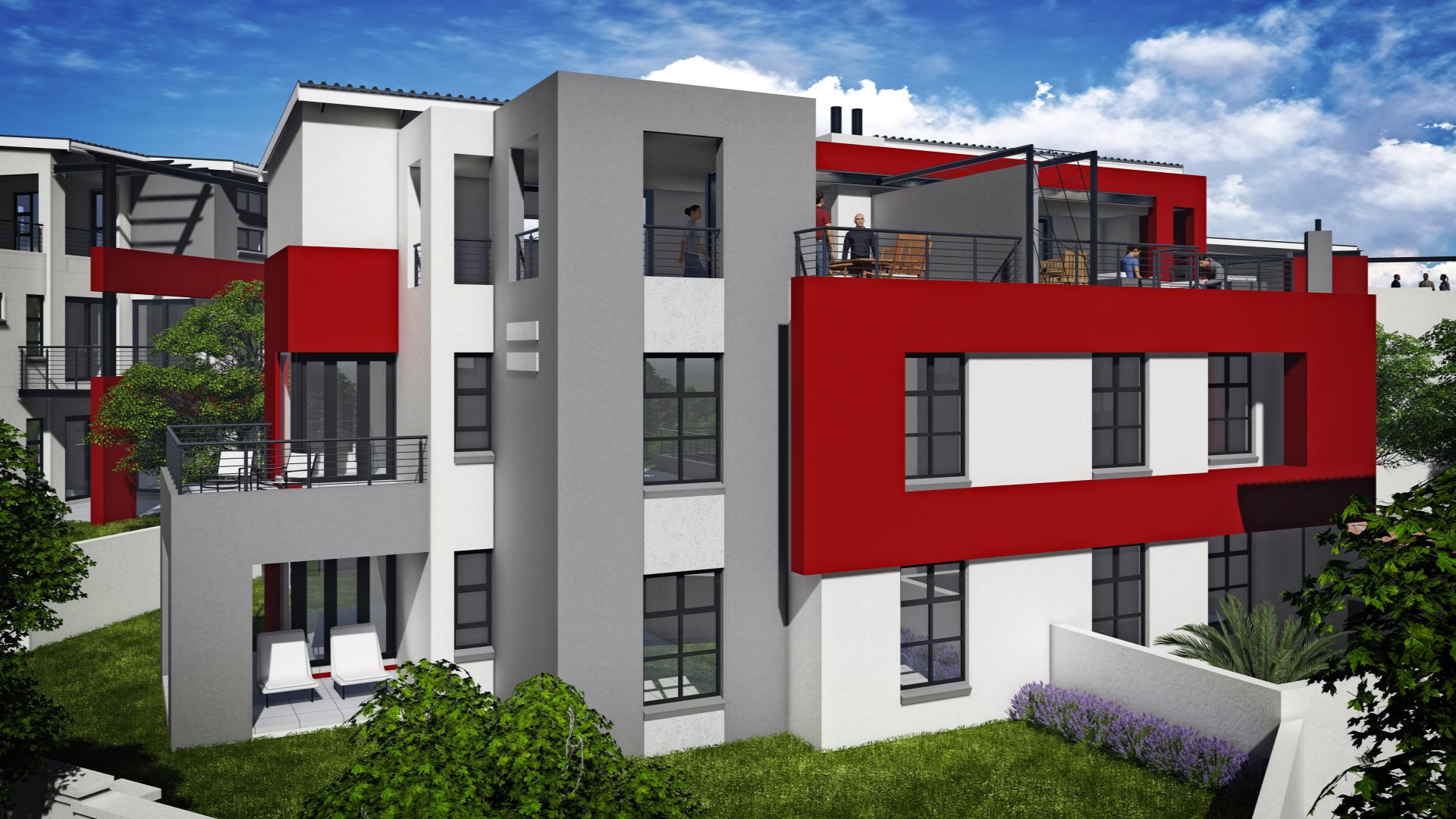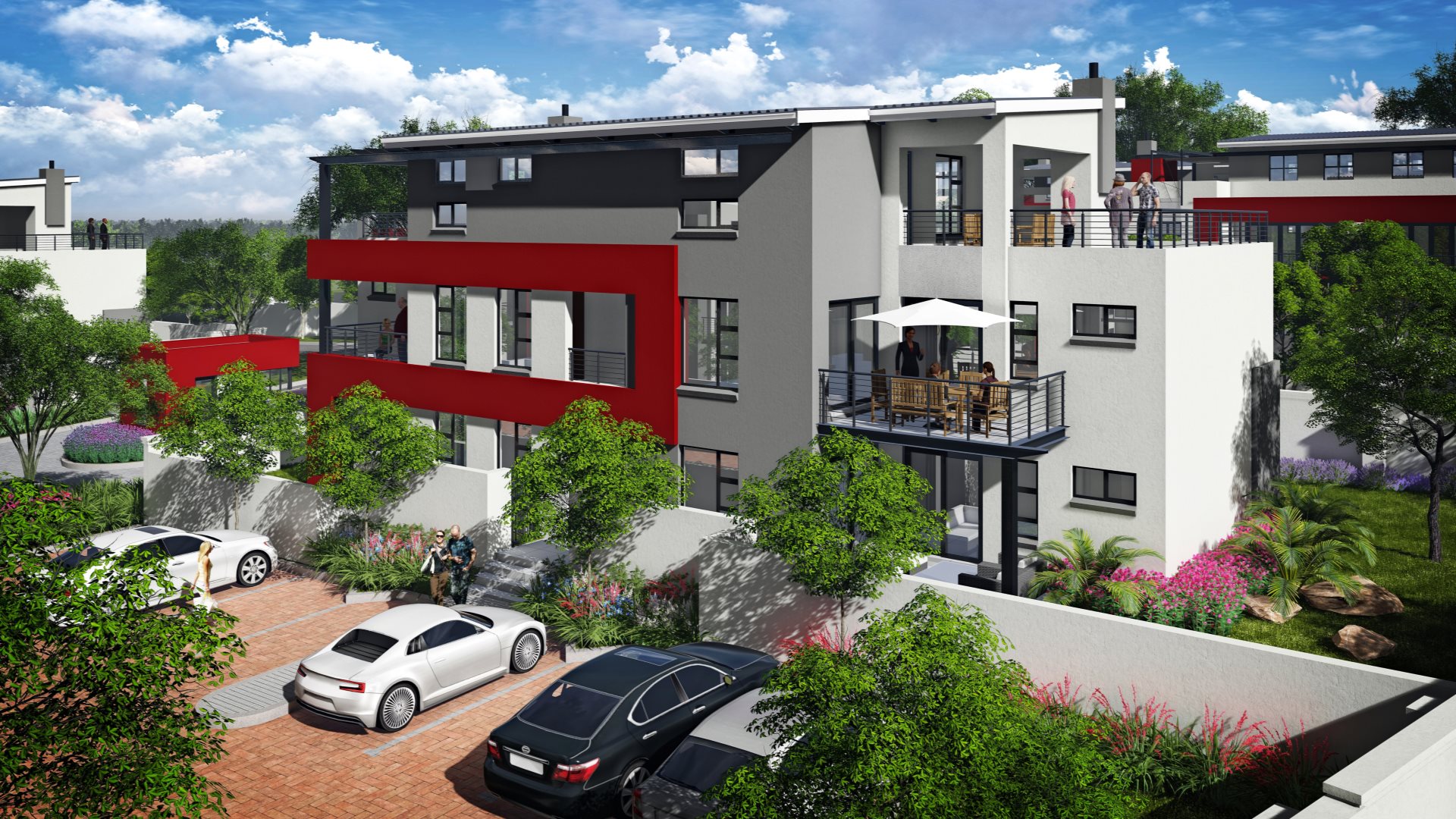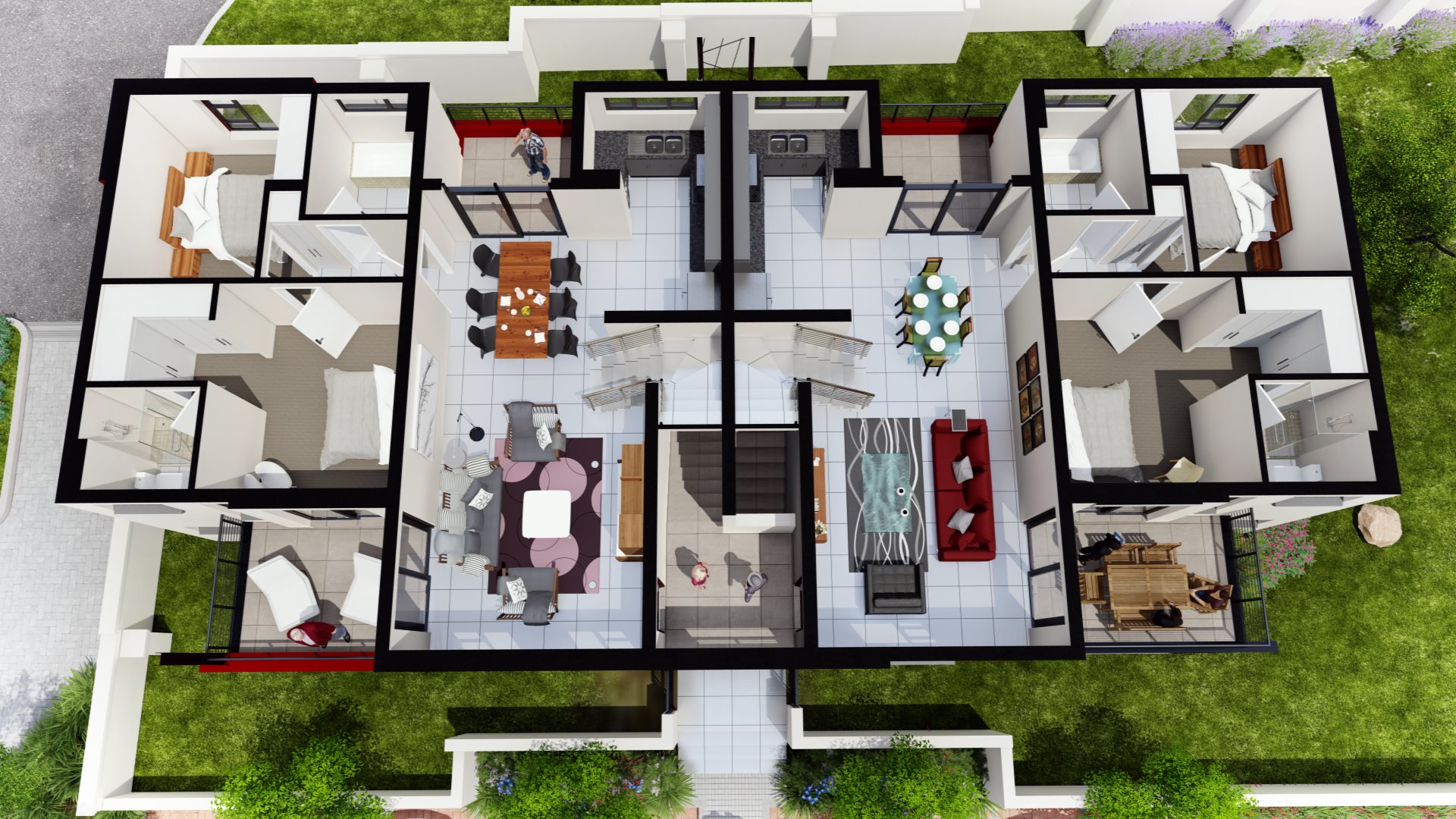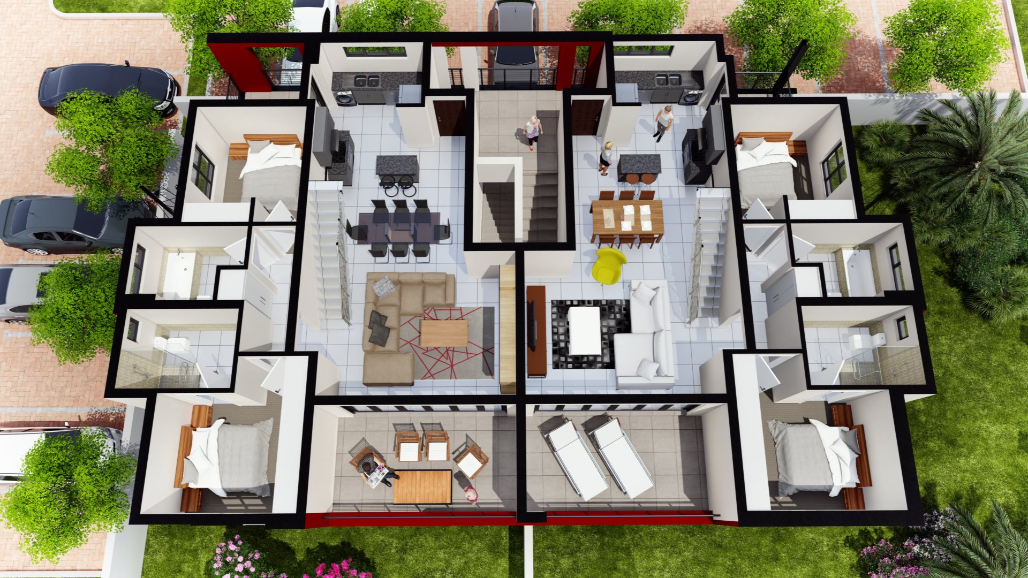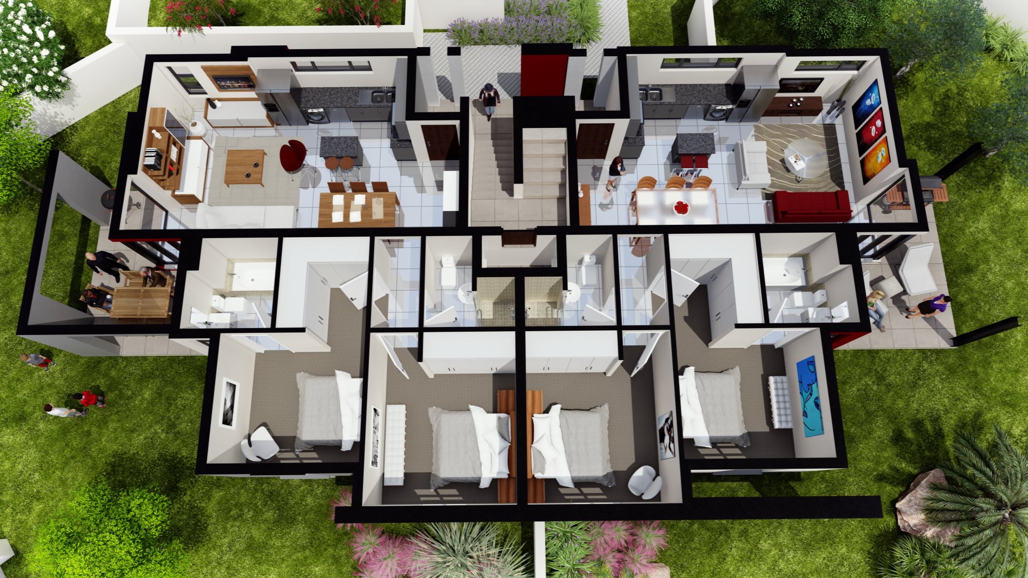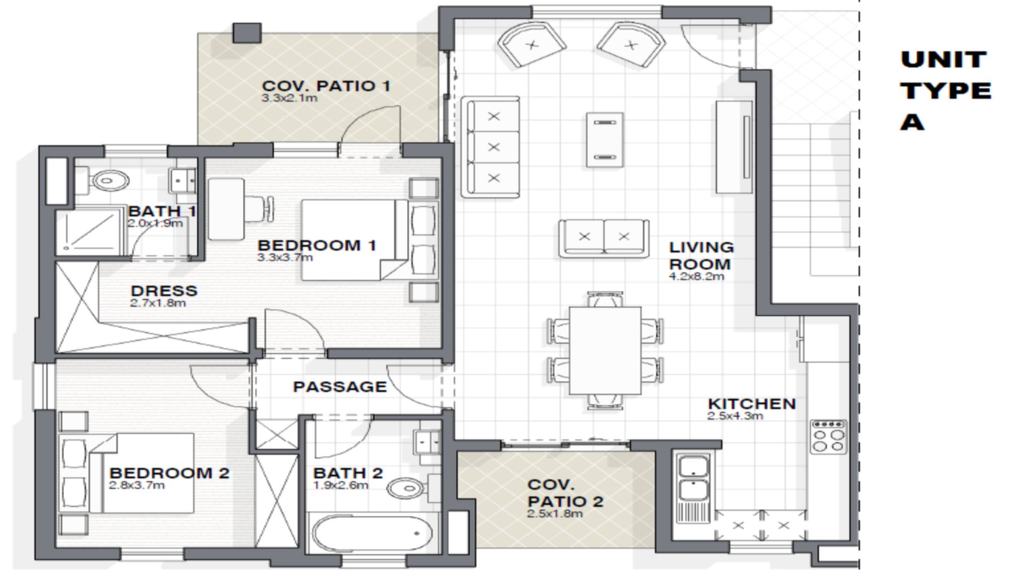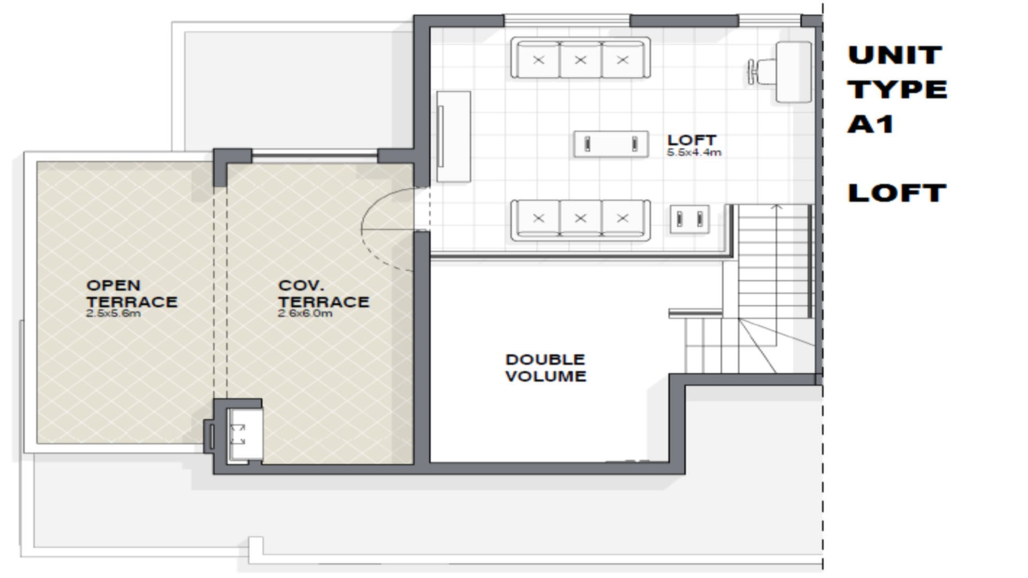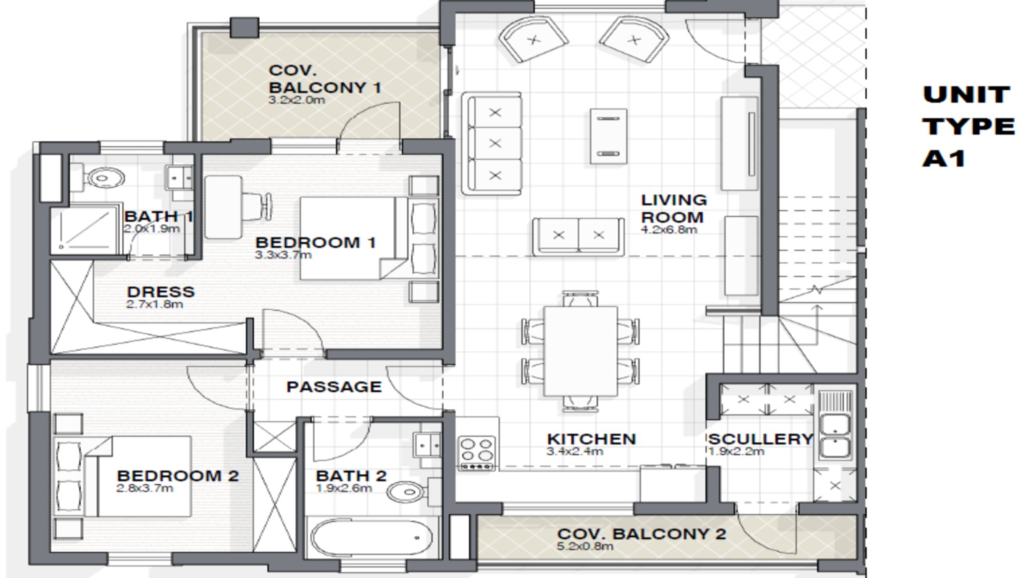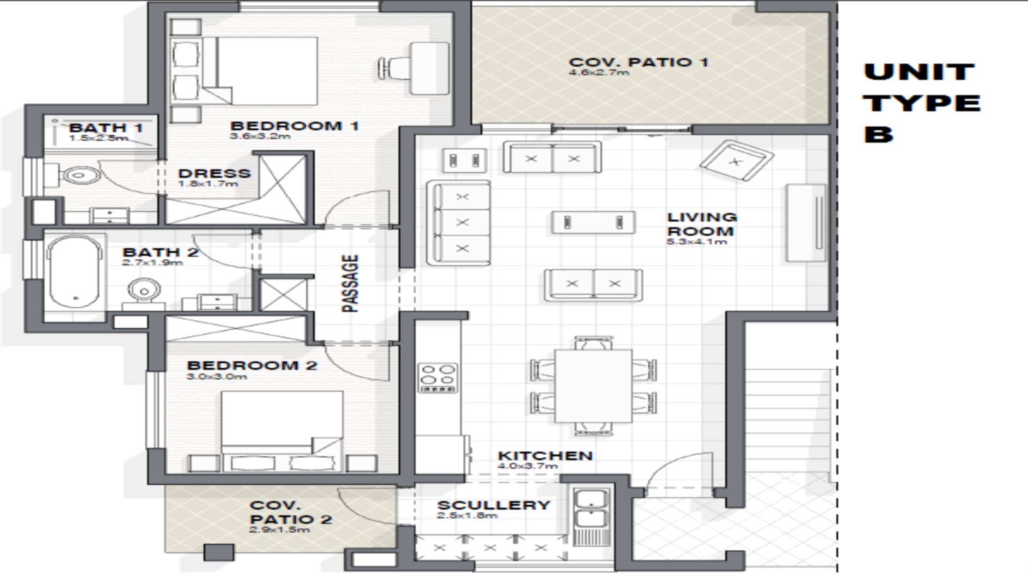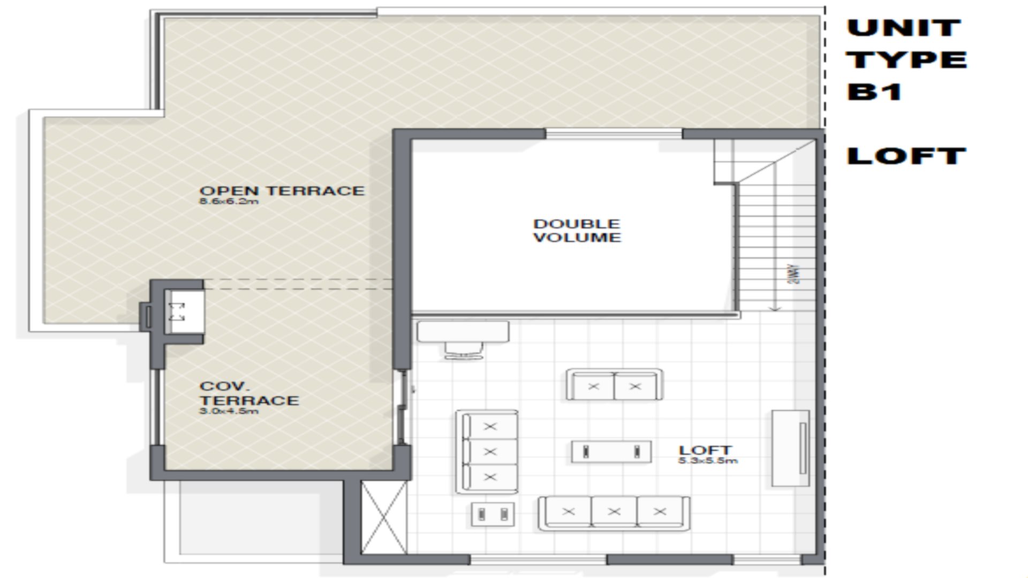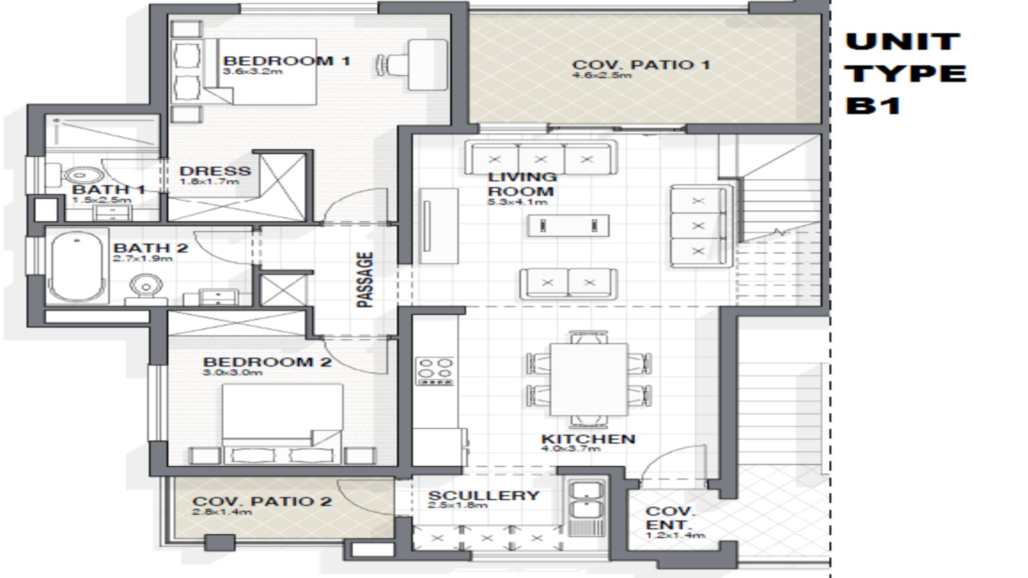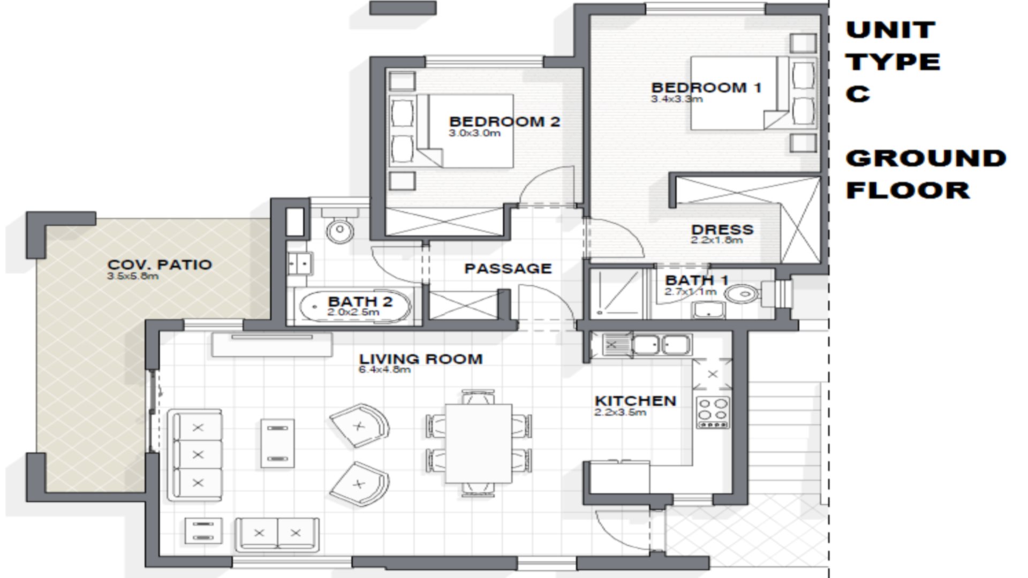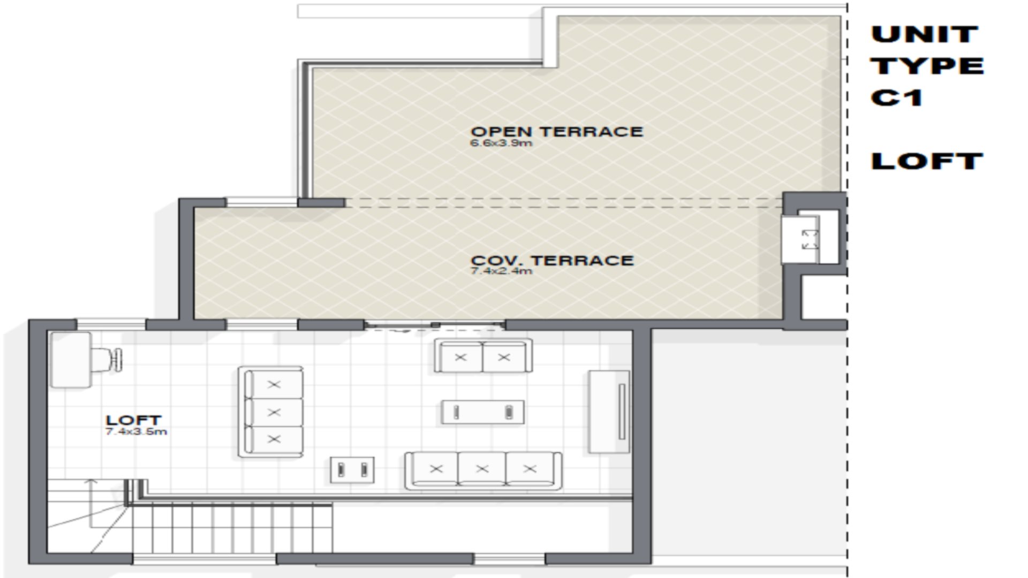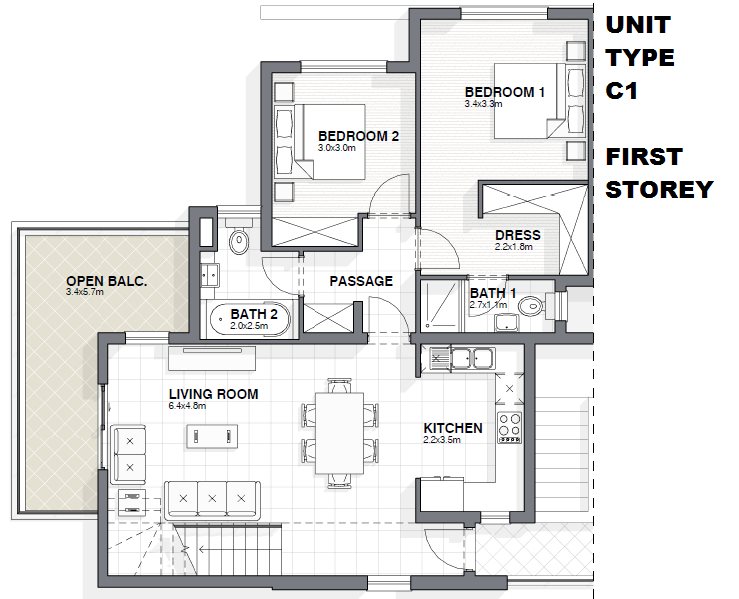Vida’Unico
From R 1 651 980 to R 2 521 720
3 Unit Types Available
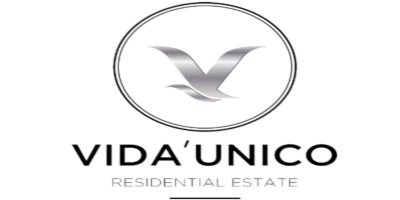
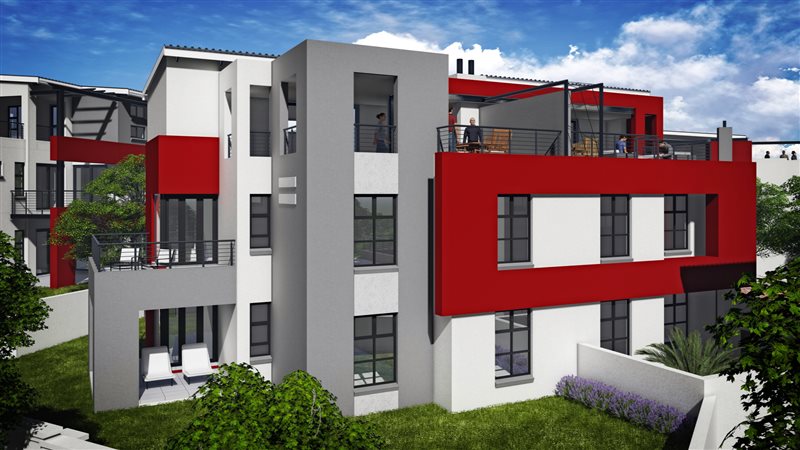
Conveniently located on Langeberg Rd, directly opposite the newly established Okavango Crossing Mall. Easy access to and from the N1 highway, in both directions. Estate entrance via ‘Tenessee Rd.’, directly just off Langeberg Rd. Easy access for public transport and close proximity to retail centres, convenience stores, fuel garages, banking, medical clinics and schooling. A secure, 24hr guarded estate with electrified fencing and automatic entrance for residents, with notified access via telephone into each apartment unit for visiting guests. The estate is pet friendly with vast public open space, luscious private gardens and 2 large wet ponds with water features. Children’s play areas and beautiful landscaping throughout the entire estate. High-end interior finishing schedule available on request. 3 Internal finishes options available to choose from; Interior finishing options are ‘Neutral’, ‘Grey’, ‘Mint’. 56 exclusive residential units available, ranging from 101.00 sqm – 218.00 sqm total unit area, respectively. Phase 1 completion – March 2019 and Phase 2 completion – March 2020.
Type A
2 Units available. Unit sizes range from 189.58m² and 213.65m², with an ROI of 8.9%, % and 10.4%. Units are located on ground floor and prices vary from R 1 651 980.00 to R1 663 565.00.
Type A1
4 Units available. Unit sizes range from 97.49m² and 98.16m² with a total of 176.03m² and 180.24m²; which include the loft. ROI of 8.8%, 9.0% and 9.2%, units are located on ground floor and first floor. Prices vary from R 2 125 562.00 and R 2 176 398.00.
Type A1 Loft
4 Units available. Unit sizes range from 30.38m² and 31.01m² with a total of 176.03m² and 180.24m²; which include the ground floor. ROI of 8.8%, 9.0% and 9.2%, units are located on ground floor and first floor. Prices vary from R 2 125 562.00 and R 2 176 398.00
Type B
3 Units available. Unit sizes range from 246.18m², 252.22m² and 258.94m², with an ROI of 8.5%, 8.6% and 9.7%. Units are located on ground floor and prices vary from R 1 751 166.00 to R 1 758 675.00 and R 1 762 684.00
Type B1
6 Units available & sizes range from 96.41m² to 98.12m²; with a total of 213.36m², 213.98m², 218.66m² & 219.28m²; including loft. 7.9%, 8.0% & 8.1% ROI, units are on ground & 1st floor. Prices vary from R 2 453 640.00 to R 2 521 720.00
Type B1 Loft
6 Units available & sizes range from 38.26m² and 38.95m² with a total of 213.36m², 213.98m², 218.66m² & 219.28m²; including loft. 7.9%, 8.0% & 8.1% ROI, units are on ground & 1st floor. Prices vary from R 2 453 640.00 to R 2 521 720.00
Type C
3 Units available. Unit sizes range from 182.97m², 189.58m² and 257.27m² and with an ROI of 8.1%, 9.1% and 10.1%. Units are located on ground floor and prices vary from R 1 661 734.00, R 1 674 153.00 and R1 700 572.00
Type C1
5 Units available & sizes range from 94.05m² to 94.09m² with total of 186.67m², 189.53m² & 191.15m²; including loft. 8.2%, 8.3% & 8.4% ROI, units on ground & first floor. Prices vary from R 2 146 705.00, R 2 154 260.00, R 2 179 595.00 & R 2 198 225.00
Type C1 Loft
5 Units available & sizes range from 30.03m² and 32.89m² with total of 186.67m², 189.53m² & 191.15m²; including loft. 8.2%, 8.3% & 8.4% ROI, units on ground & first floor. Prices vary from R 2 146 705.00, R 2 154 260.00, R 2 179 595.00 & R 2 198 225.00
Block A Ground Floor
3D Visual Design of block A ground floor layout
Block B Ground Floor
3D Visual Design of block B ground floor layout
Block C Ground Floor
3D Visual Design of block C ground floor layout
Estate entrance via ‘Tenessee Rd.’, directly just off Langeberg Rd. Vida Unico
Lofts have built-in braai’s, all bedrooms provide built-in dresser and each unit has covered parking. Vida Unico 1
This quiet and upmarket environment encourages a healthy lifestyle for cyclists and runners who can enjoy total freedom and peace of mind in the secure estate after hours.

