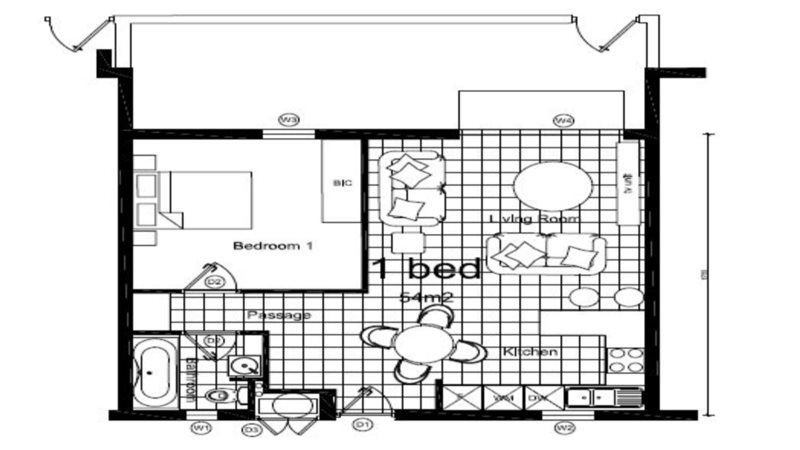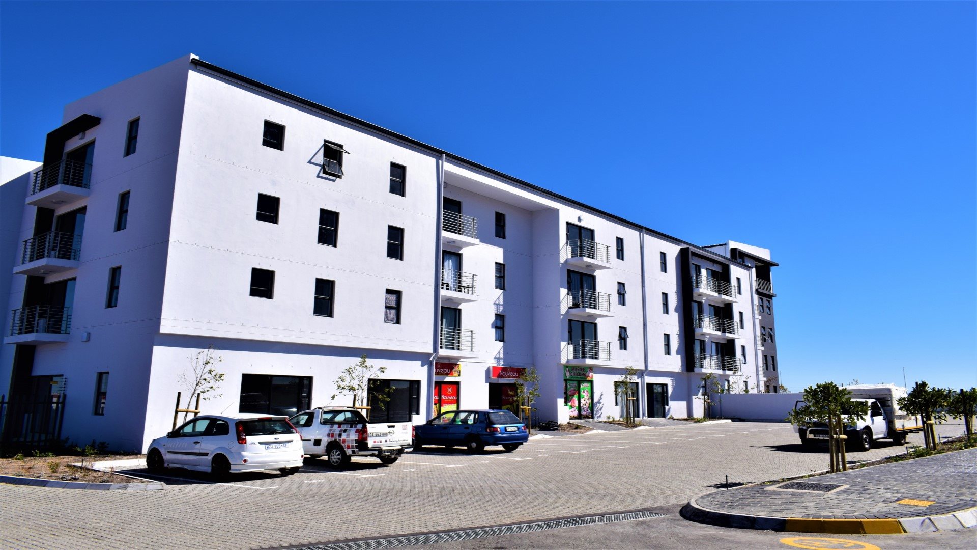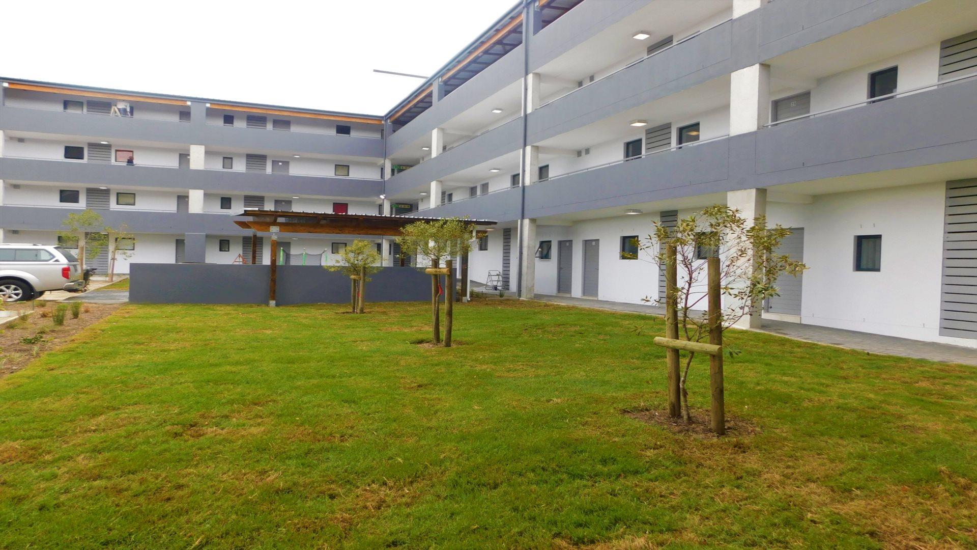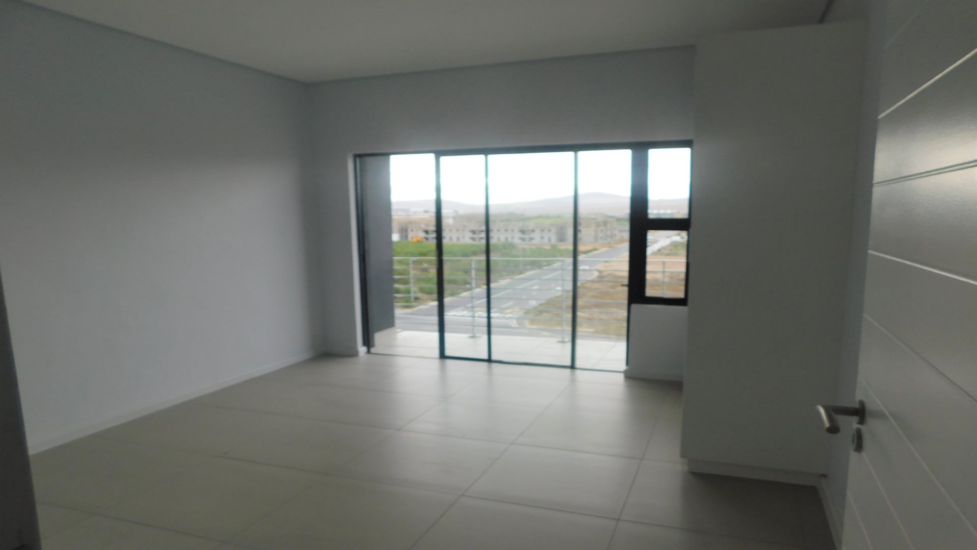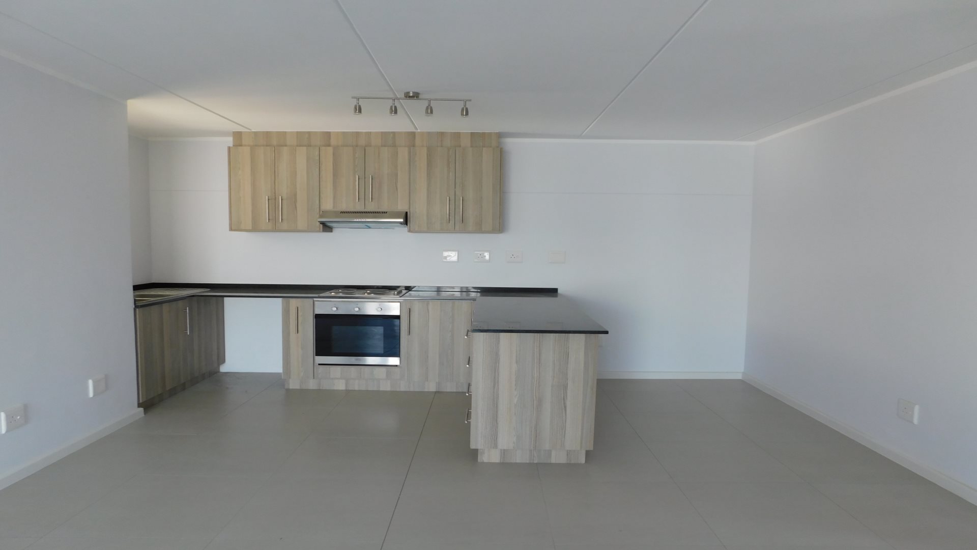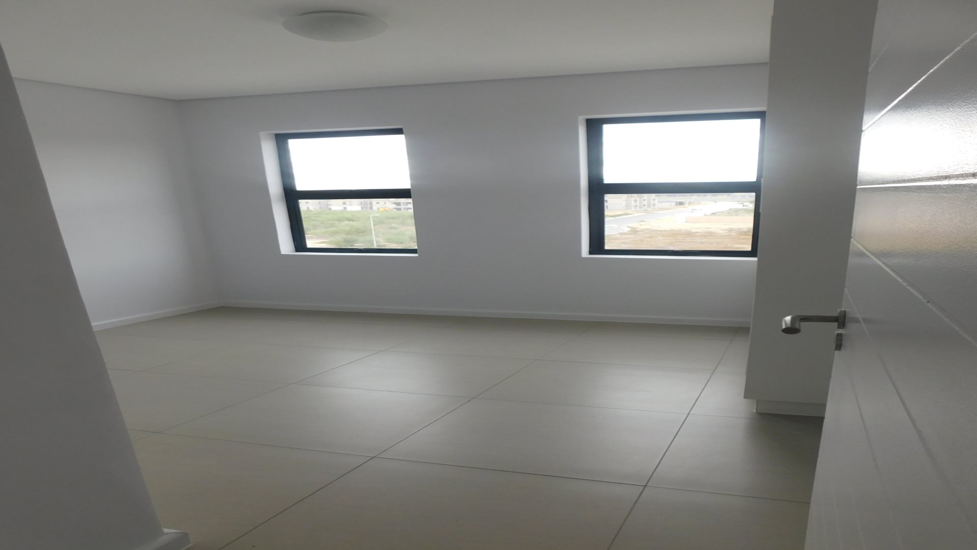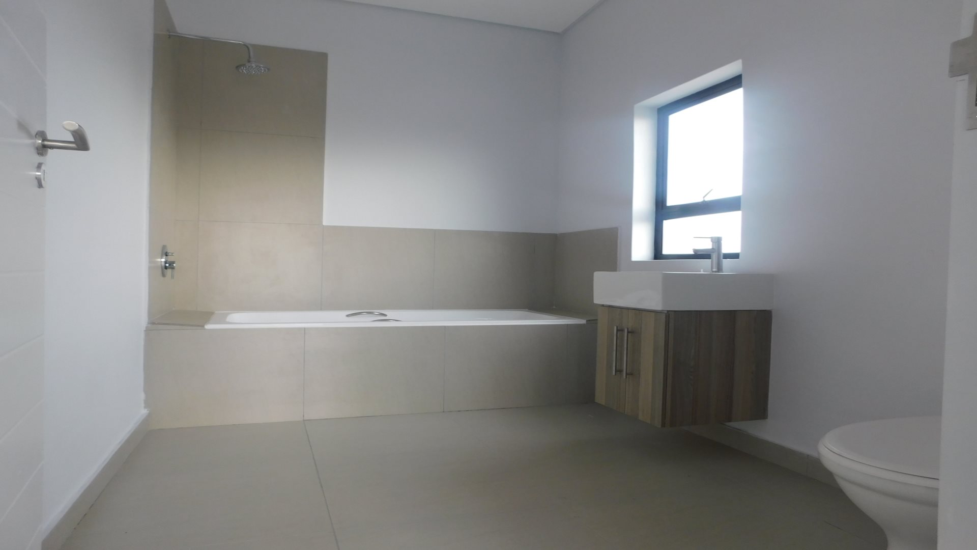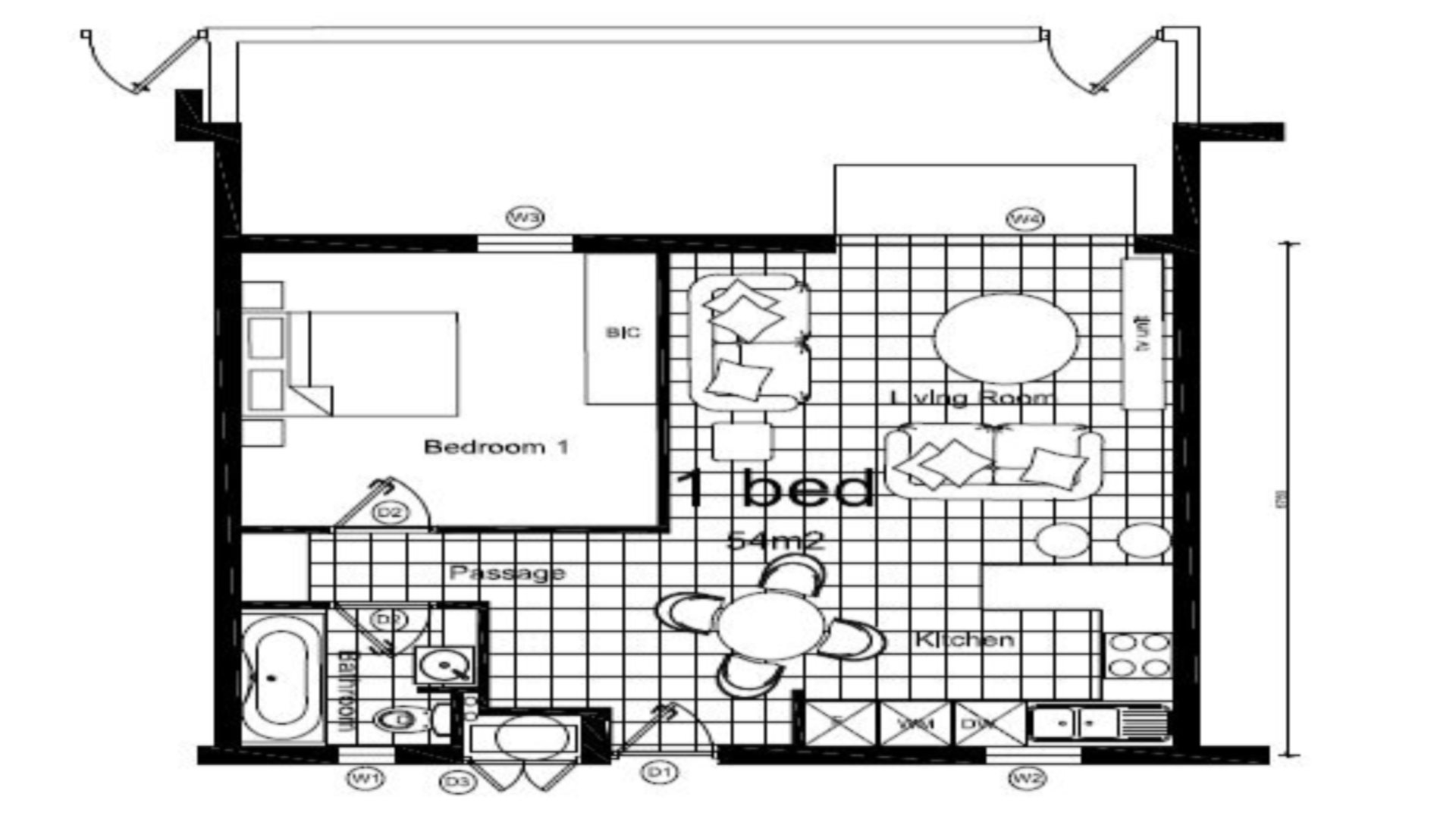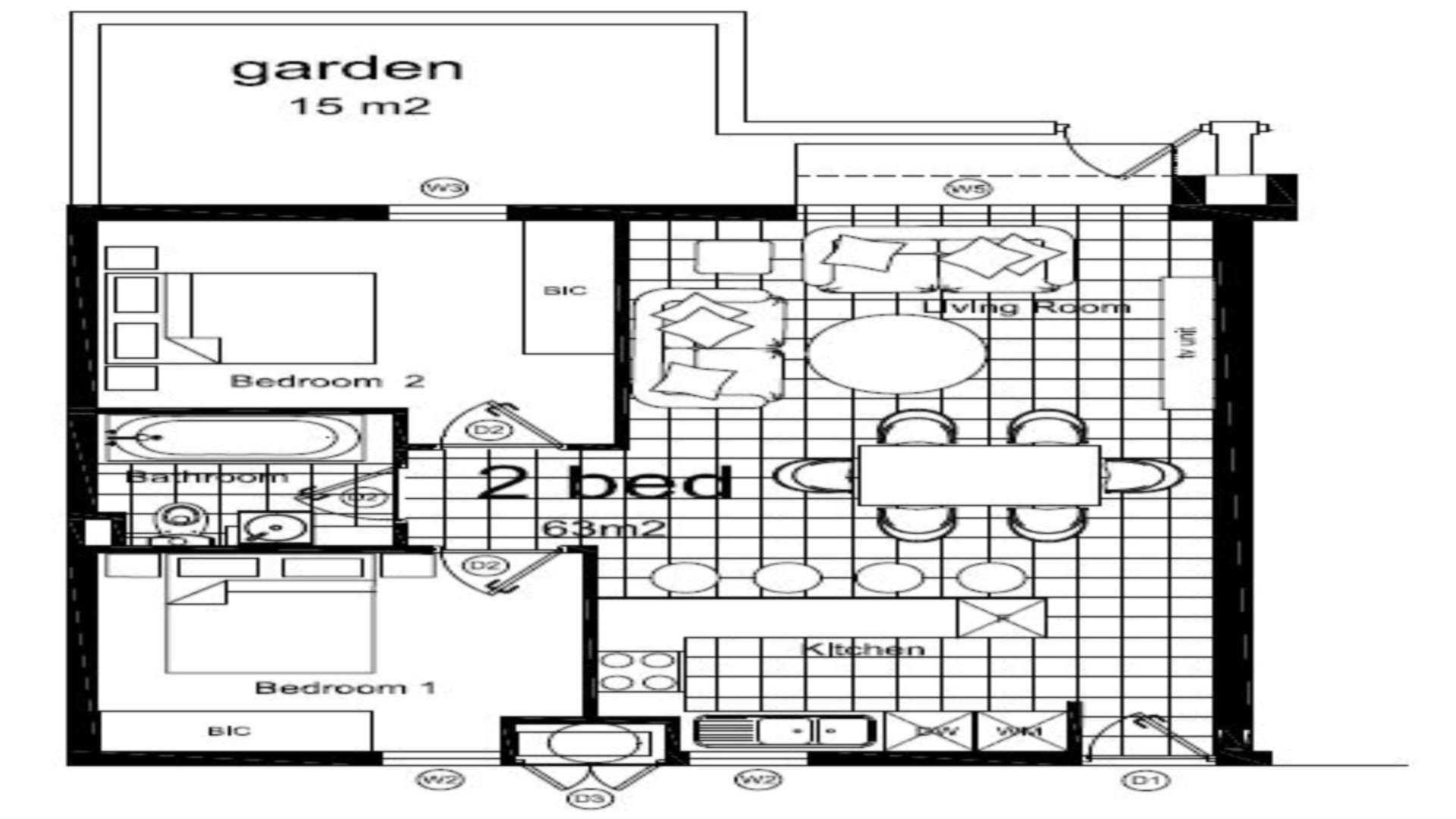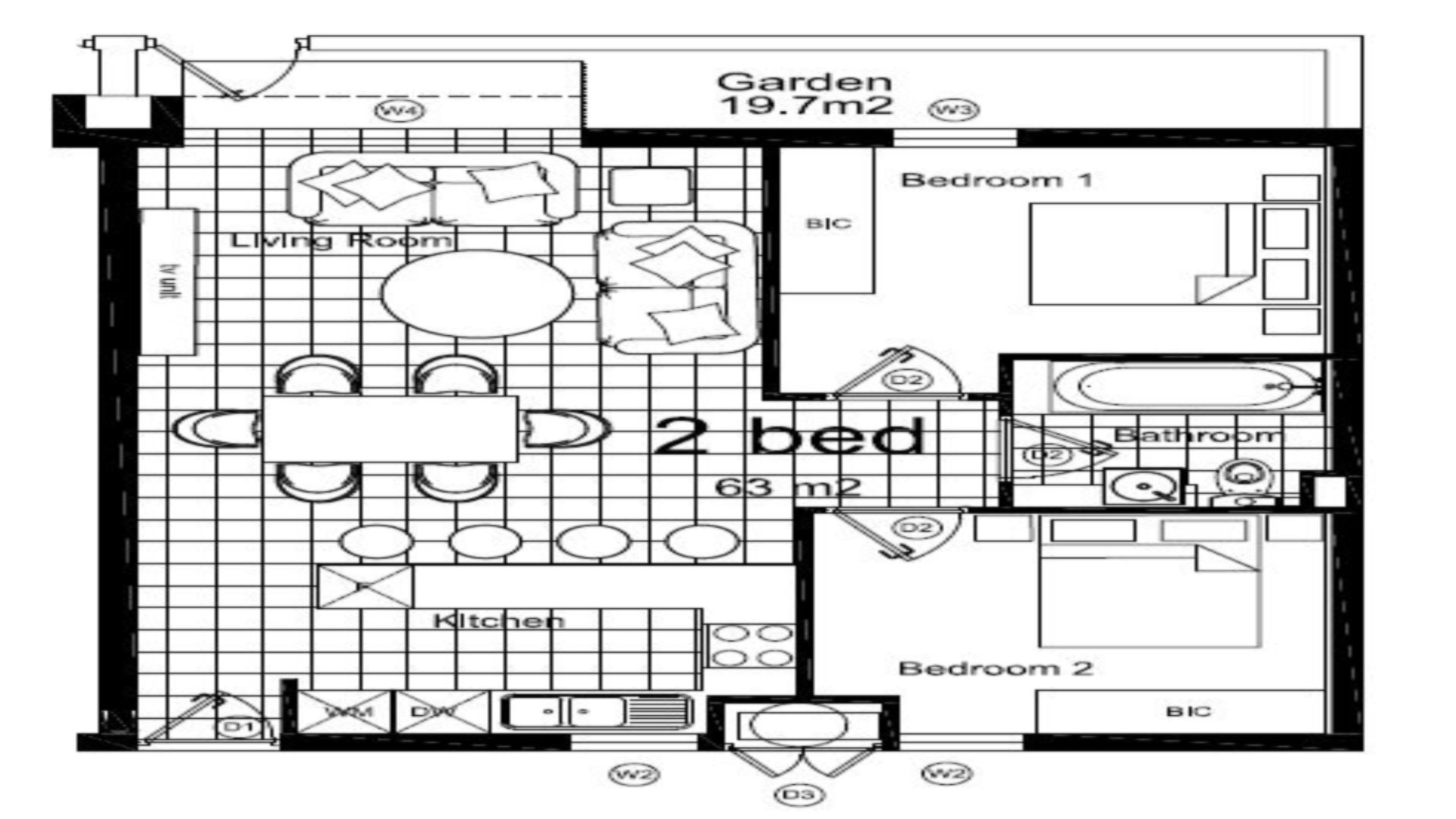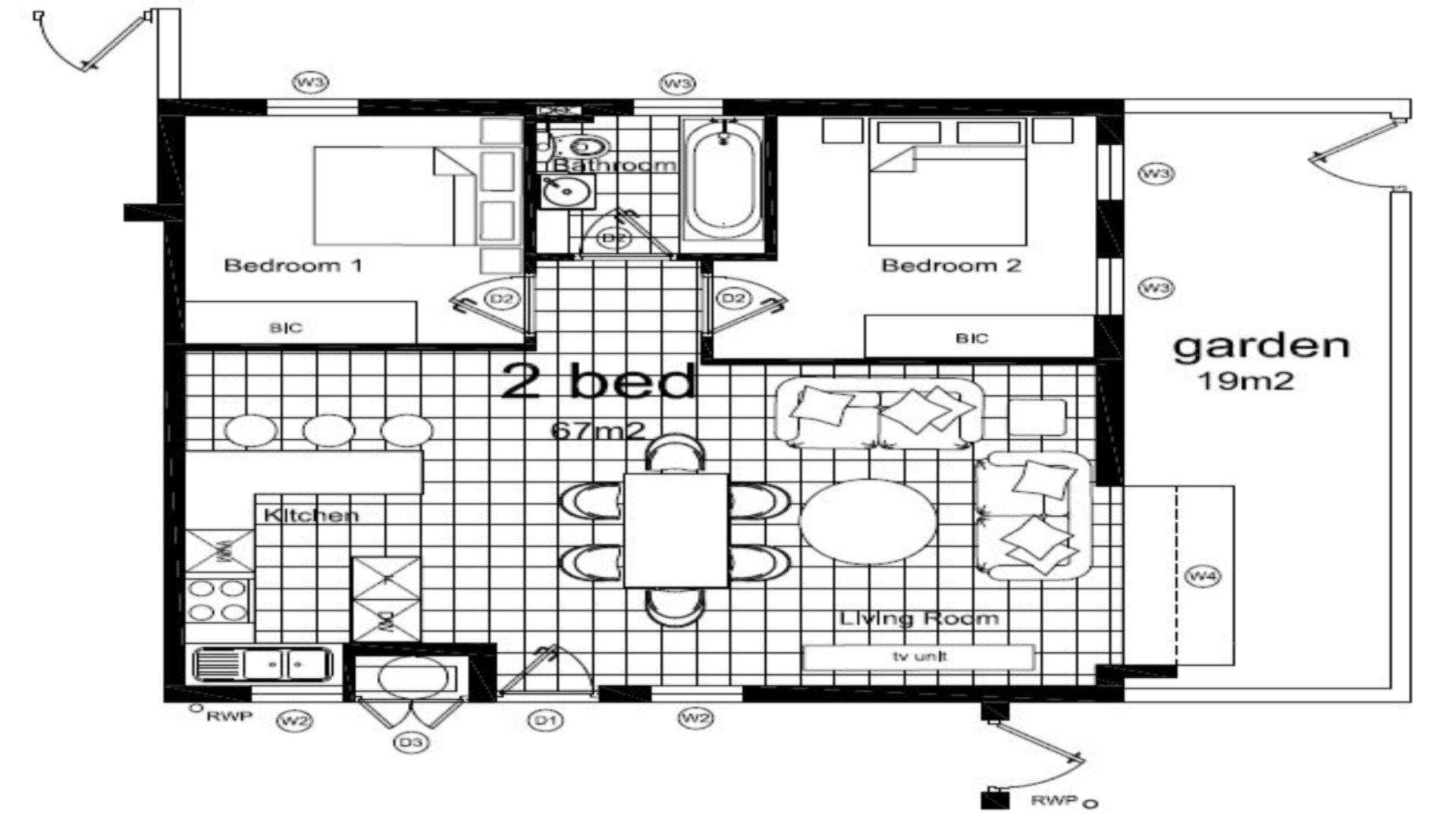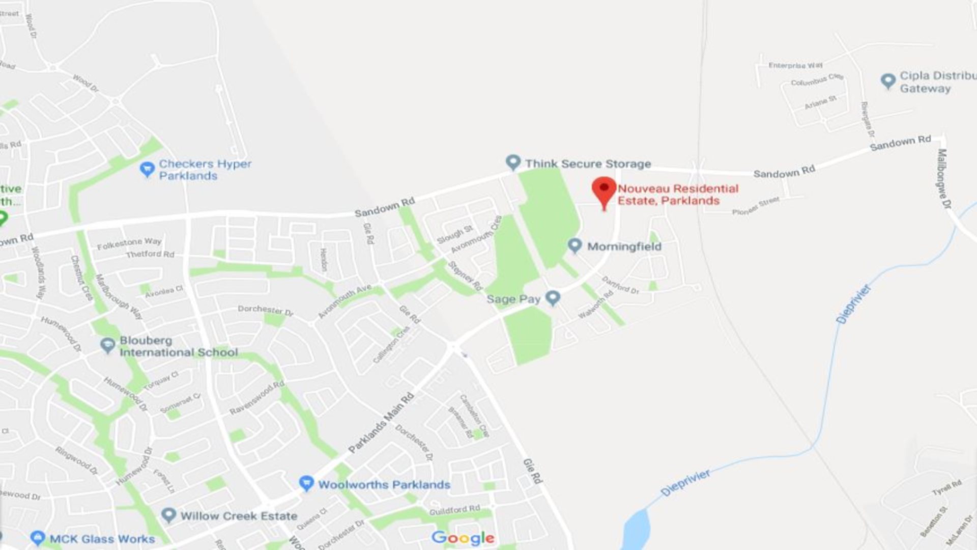Nouveau Estate
From R 910 385 to R 1 314 385
4 Unit Types Available
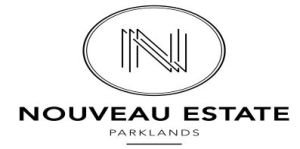
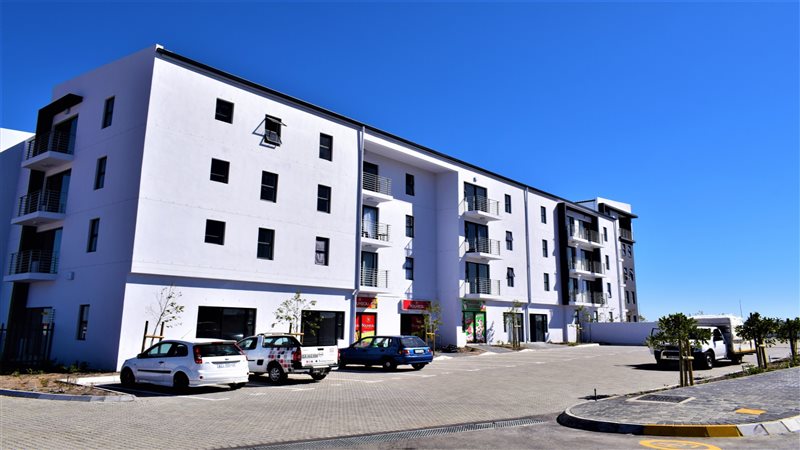
Conveniently located at the corner of Parklands Main Road and Morningfield Road lies an opportunity for first home buyers and property investors. Easy access to the BRT public transport system, retail centres, gymnasiums, medical centres and more. Nouveau Estate is a secure gated complex with electrified fencing and automated entry via remote control access. The estate is pet friendly with public open spaces and private gardens. The entertainment area is perfect for family gatherings and communal activities. Nouveau Estate has been designed with a modern eye-catching façade, neutral internal finishes and an attractive vision that stands out within the Parklands area. 55 Residential apartments, as well as 6 commercial spaces, totalling 247,8 m².
1 Bed Type 1
7 Units available. Unit sizes range from 56m² and 74m², with an ROI of 9.7%, 9.9% and 10.1%. Units are located on ground floor, first floor, second floor and third floor. Prices vary from R 910, 385.00 and R 930, 585.00
2 Bed Type 1
19 Units available. Unit sizes range from 65m², 71m² and 78m², with an ROI of 9.3%, 9.7% and 10.2%. Units are located on ground floor, first floor, second floor and third floor. Prices vary from R 1 041, 685.00, R 1, 046, 735.00 and R 1, 314, 385.00.
2 Bed Type 2
15 Units available. Unit sizes range from 65m², 71m² and 80m², with an ROI of 9.3%, 9.7% and 10.2%. Units are located on ground floor, first floor, second floor and third floor. Prices vary from R 1, 036, 518.00, R 1 041, 685.00, R 1, 046, 735.00 and R 1, 314, 385.00.
2 Bed Type 3
2 Units available. Unit sizes range from 69m² and 86m², with an ROI of 9.7%. Units are located on the ground floor and second floor. Price is R 1 041, 685.00.
Estate Front
6 Commercial units on the ground floor door step of the Estate. Conveniently offering services such as beauty, hairdressing, mini mart, household goods and laundry.
Kitchen
Modern, spacious kitchen with plenty of cabinetry space and neutral internal finishes.
Lounge
Open plan lounge leading to kitchen and private balcony or garden depending on unit floor. Neutral internal finishes, floors are tiled, and the lounge has glass sliding doors leading to the outside area.
Bedroom
Spacious bedroom with view of the scenic Parklands residential area and northern hills. Great natural light in the bedroom, neutral internal finishes and built in cupboards.
Bathroom
Neat bathroom, with built-in vanity, elegant finishes, a bath and shower.
Map
Visual representation of the Estate location and a clear direction of the route to the Estate within the Parklands area.
Public Space
Immense public space with communal braai area, kids jungle gym and open grass area.

