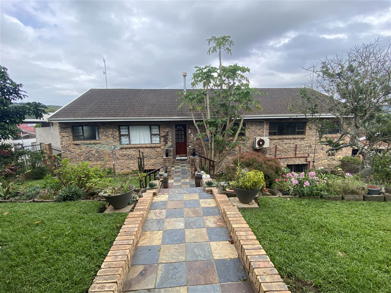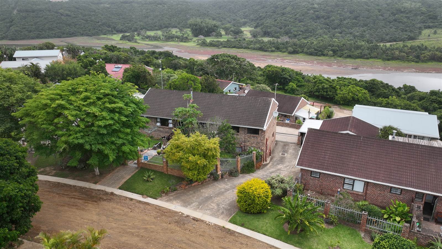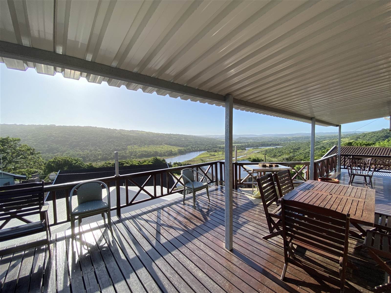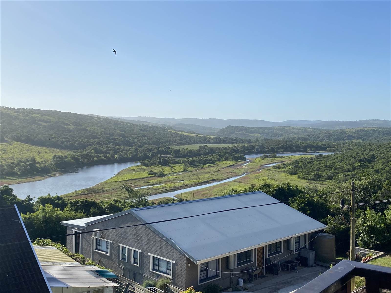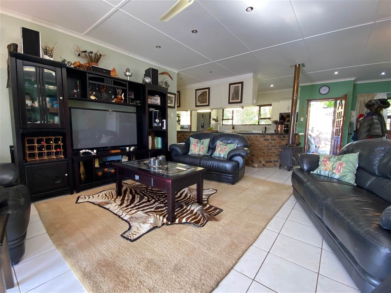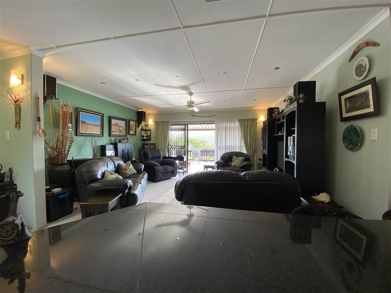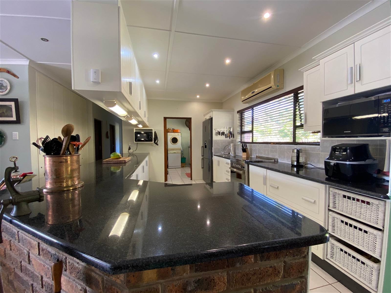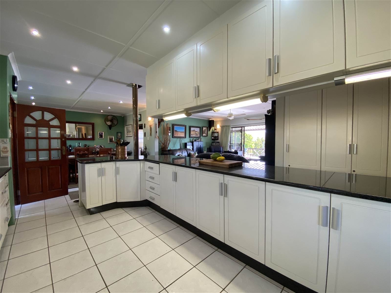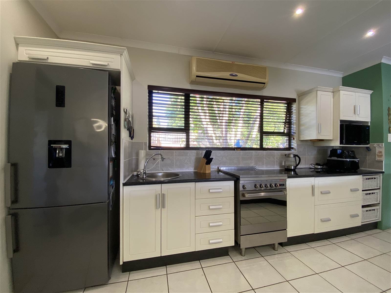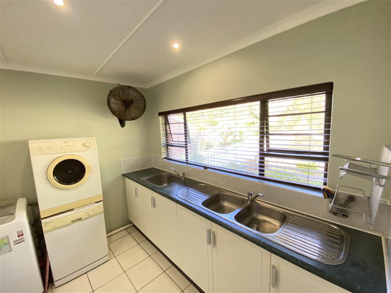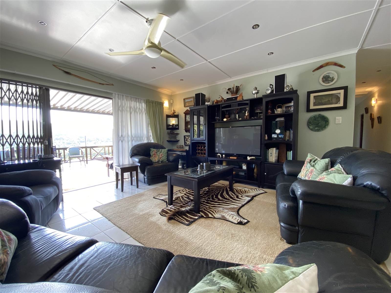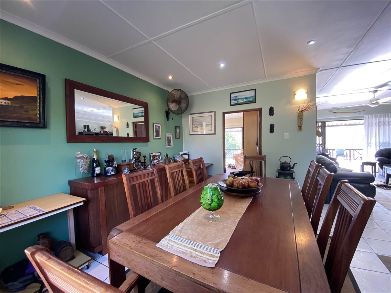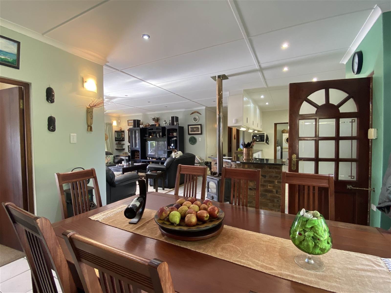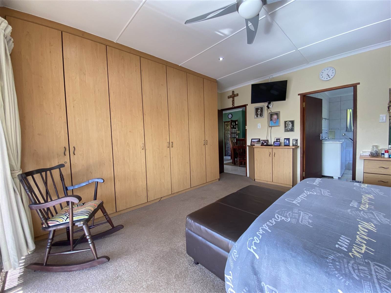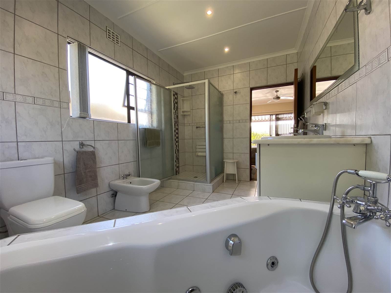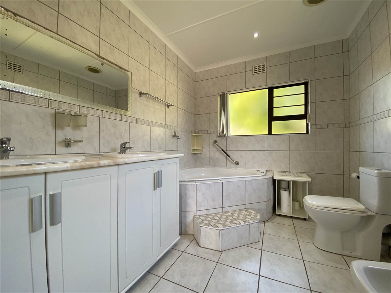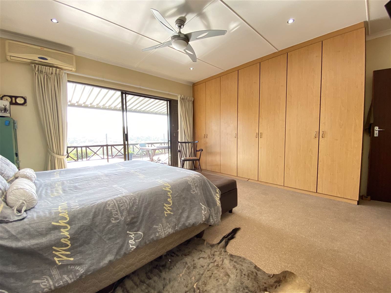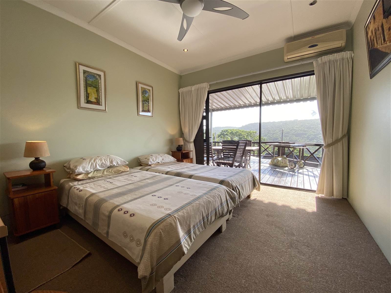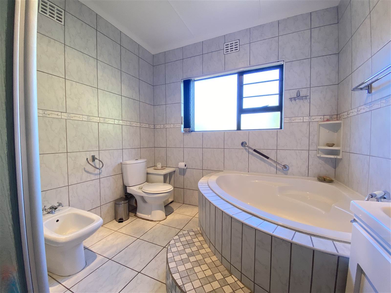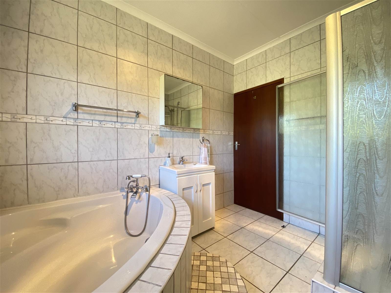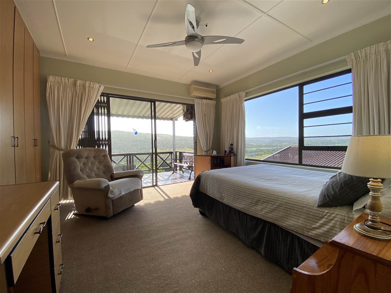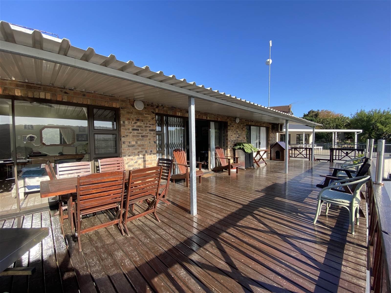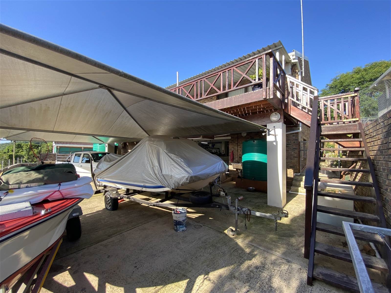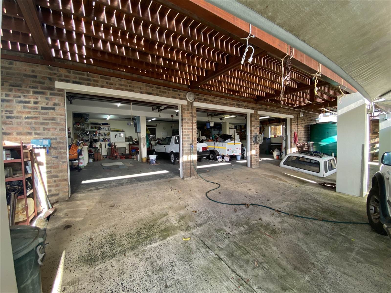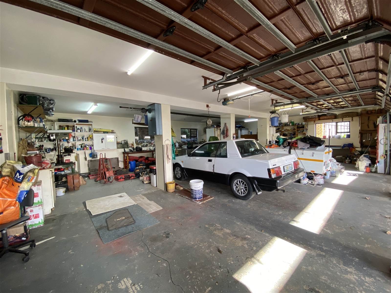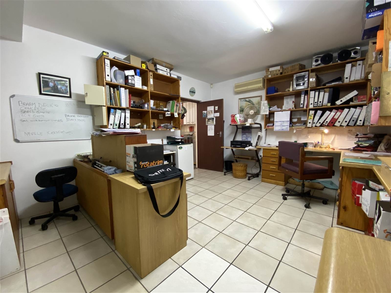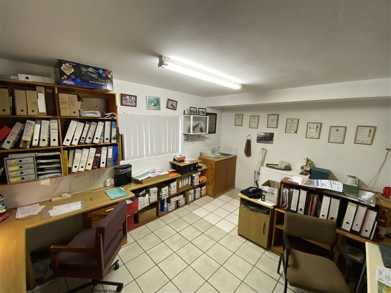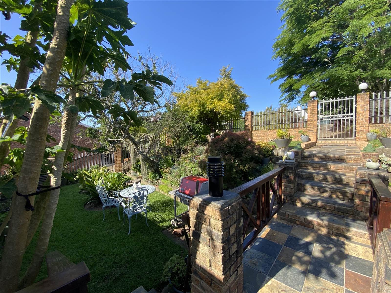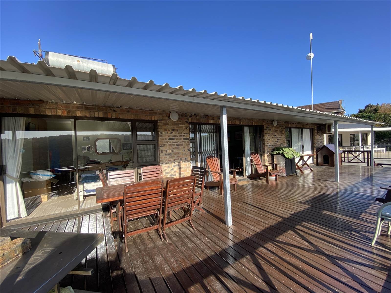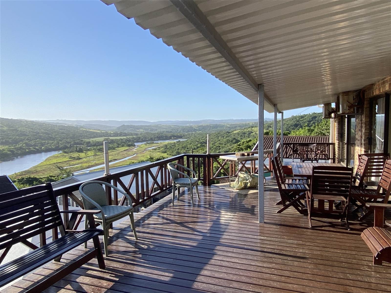3 Bed House in Cintsa
R 2 500 000
Are you a motor enthusiast looking for a massive workshop space for your business or hobby? Your search has ended!
This home has been very well designed for comfortable, practical living. Three well sized bedrooms each with built in cupboards, an air conditioner, ceiling fan and large sliding doors opening to the full-length deck offering magnificent views of the Cintsa River valley and Olivewood Golf and Residential Estate beyond.
The lounge separates the main bedroom which has a full en suite complete with double vanity, bidet and spa bath, from the other two bedrooms. The main, full bathroom also with a bidet, is at the far end of the passage near the bedrooms.
The living space is open plan with lounge and dining areas leading off from the heart of the home and graced with a classical wood stove to warm the entire area on chilly evenings. The kitchen is beautifully dressed in white cabinetry and granite and is fitted with an air conditioner for your comfort. Plenty of storage space for all your kitchen paraphernalia and a long breakfast counter where the whole family can enjoy a quick meal.
The large scullery at the end of the kitchen boasts a double sink as well as another large sink where you can clean your catch of the day without interfering with the dishes. Space for your chest freezer, an extra fridge, dishwasher, washing machine and tumble dryer. Everything associated with everyday living has been considered and accommodated.
The front garden has been terraced with terra-force keeping the ground away from the house structure so there are no damp problems and providing a fabulous framework for your herb or flower garden.
Rain water is harvested and stored in two 5000l tanks and pressurised back into the house. There is a switch over to municipal water if needed. Another 2500liter tank also stores rain water.
A wooden stairway at the end of the deck takes you to the large workshop, office and project room below. The workshop is big enough to accommodate 6 vehicles! It is well lit and has shelving for storing all your equipment.
Two of the garage doors are automated while the third is manual. Leading off from the workshop is a large office/ study with a sink and cabinetry for a coffee station. The project room is well sized, fitted with shelving and has a small bathroom with toilet, shower and basin for your convenience.
The office and project room could easily be converted to a self-contained flat should you so desire.
The area outside of the workshop/ garages is paved with a cement slab and has two double car ports that can accommodate 4 vehicles. All doors to the house have good quality security gates and the yard is enclosed with palisade and pillars in the front and sides, while the back yard is walled with electric fencing.
Sellers are heading for the ''Gypsy Lifestyle'' so most furniture and appliances are for sale. Just move in and pursue your passion!
