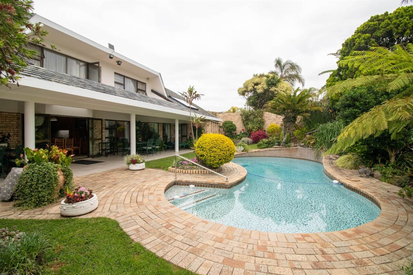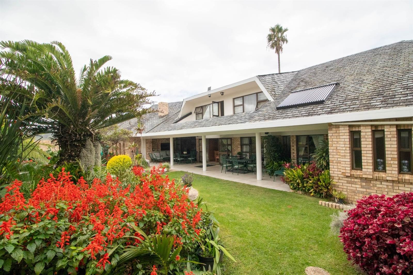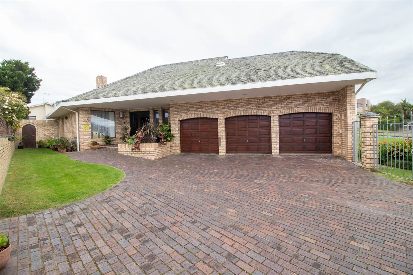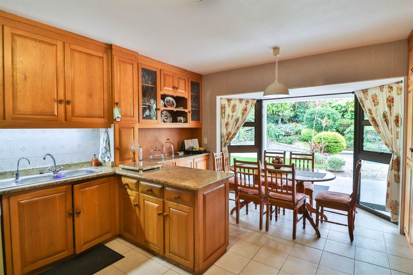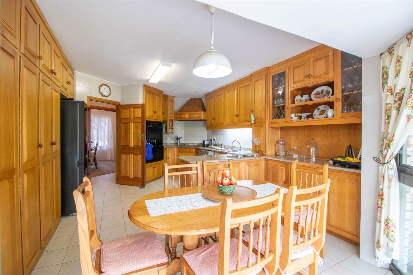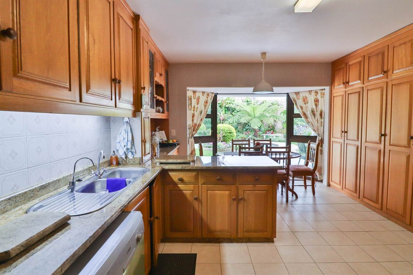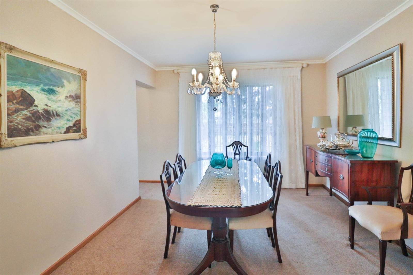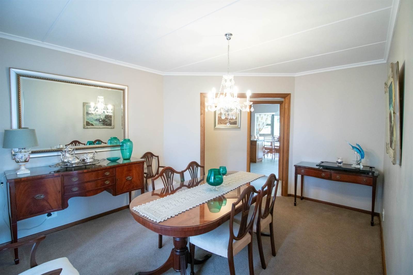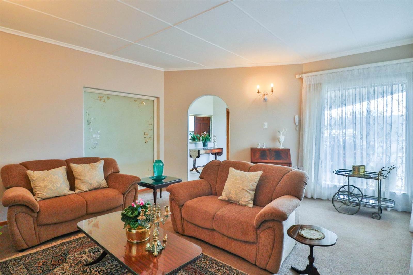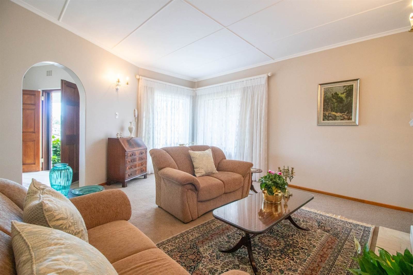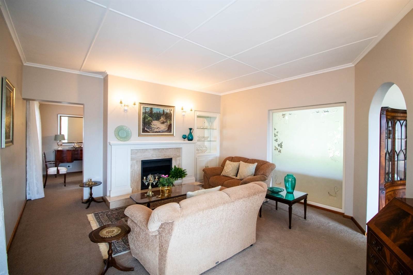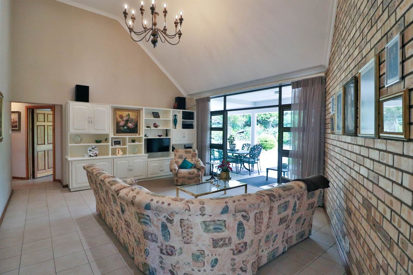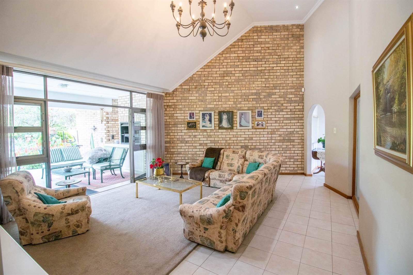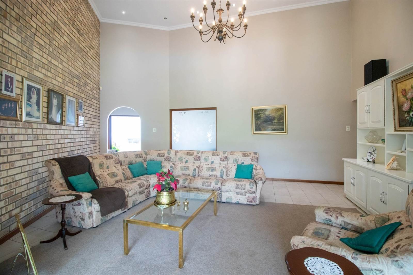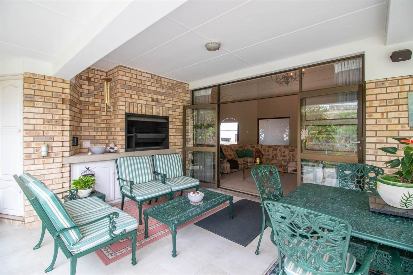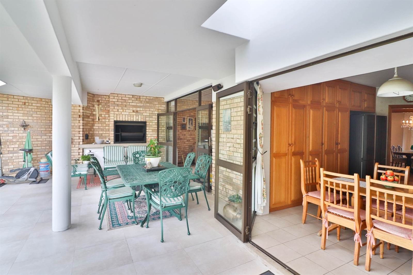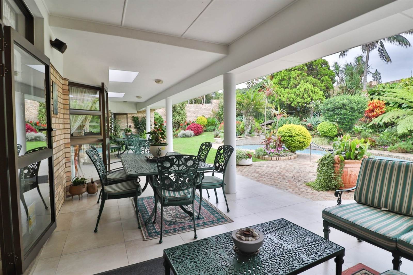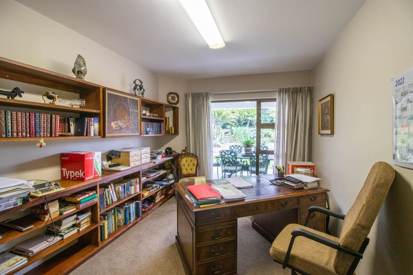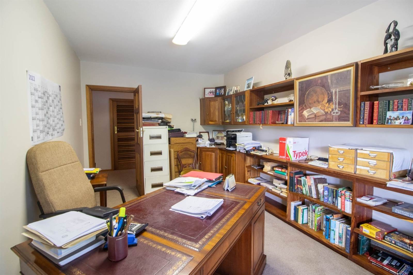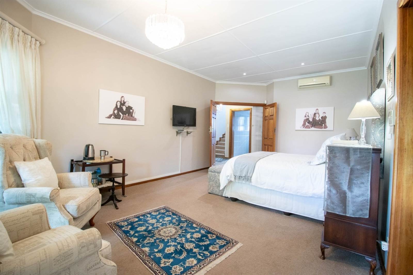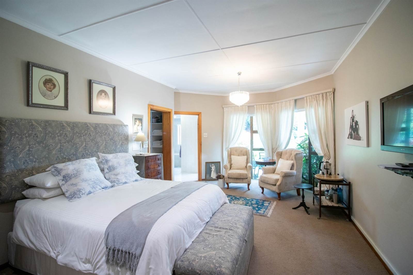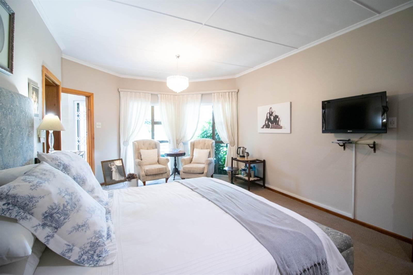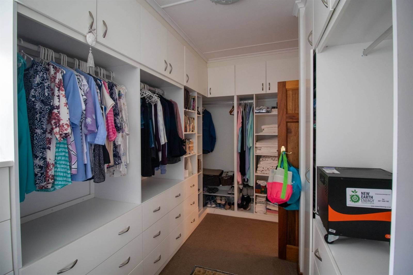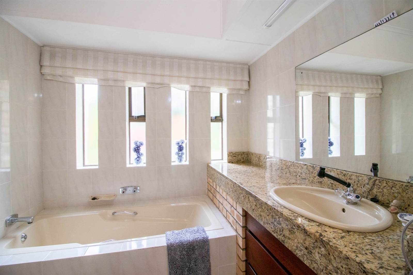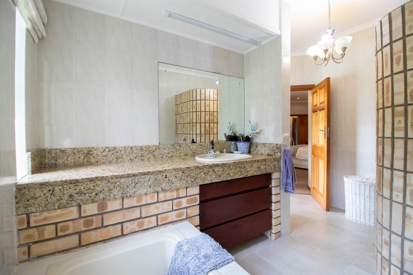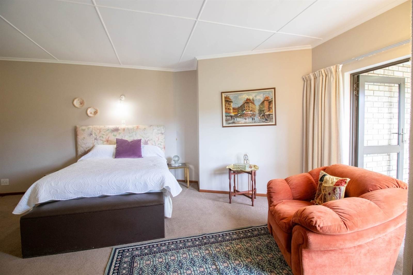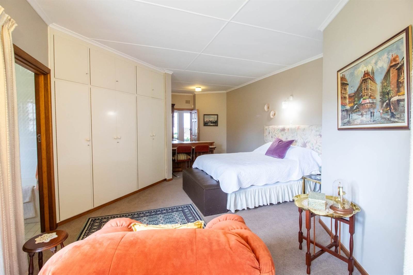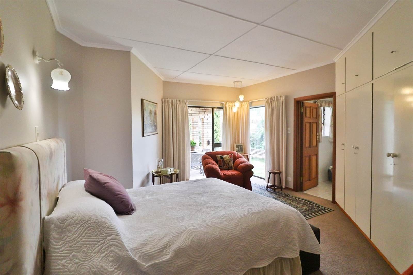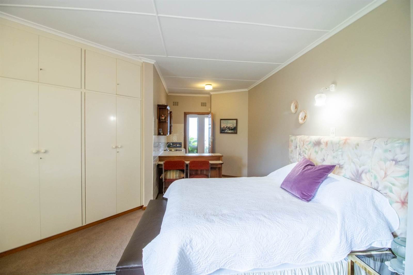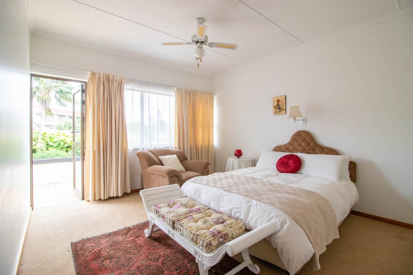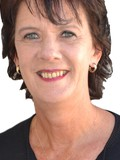4 Bed House in Baysville
R 3 995 000
Built to the highest standard by a master builder this magnificent, low-maintenance and secure family home has much to offer. Wrapped around a picturesque garden and sparkling pool, this architecturally designed home boasts an air of both elegance and sophistication.
This four bedroom sanctuary includes a main bedroom equipped with air-conditioning, a walk-in closet, as well as an en-suite bathroom. Aside from the en-suite, the home is fitted with two more bathrooms, making the property ideal for a large family. A neat and completely separate laundry area is also available.
The granite-topped kitchen with eye-level oven and hob is an amateur chefs dream, and the dining room across the hall is perfect for family dinners.
On a Winters evening you and your loved ones can retire to one of the two lounges and gather around the cosy fireplace, or sit back and relax on the patio in Summer, and enjoy the braai area and swimming pool.
Expecting guests? This property includes a large, one-level granny flat equipped with a kitchen and bathroom, and is also covered by the homes eight, five-thousand litre water tanks and heavy duty, remote actuated generator.
Not only does this phenomenal property include a triple garage, workshop and storeroom, its solar generated spotlights and security beams will ensure that you and your family feel safe and secure whilst enjoying this slice of suburban heaven.
