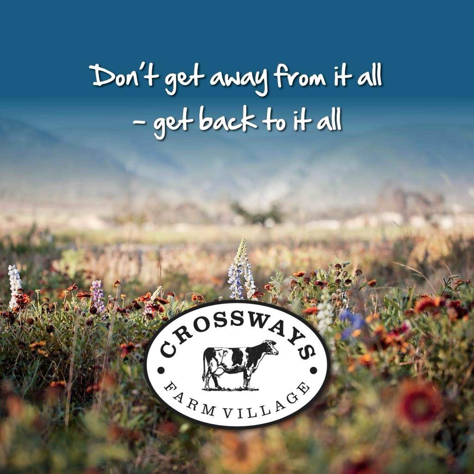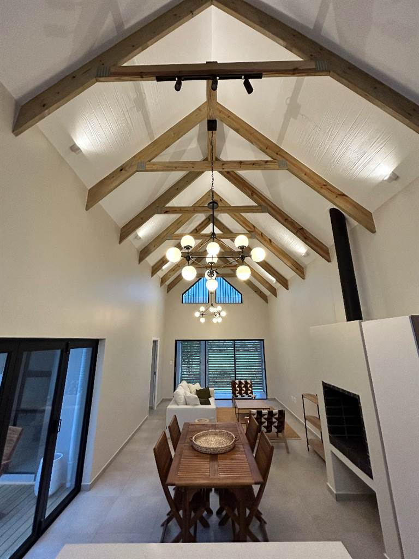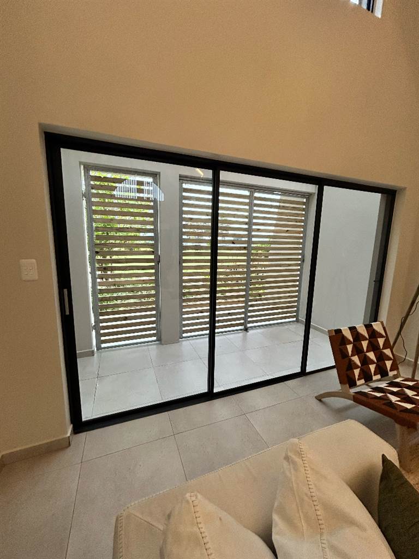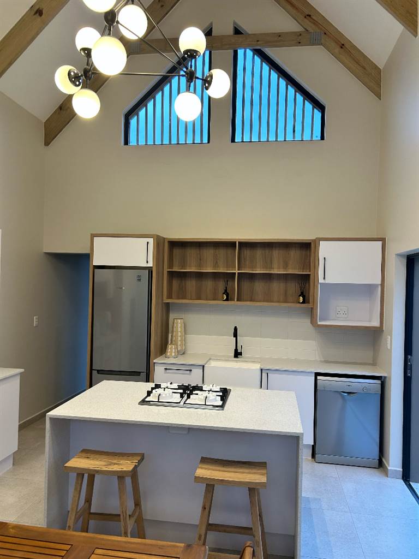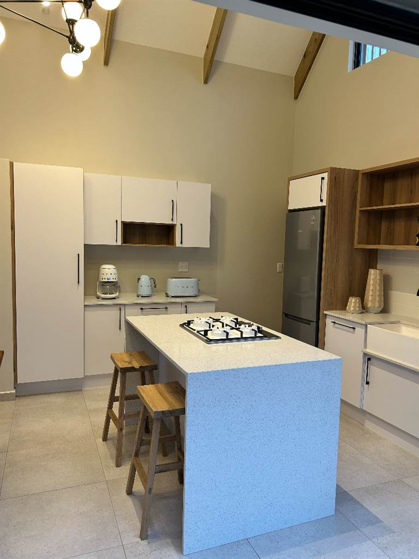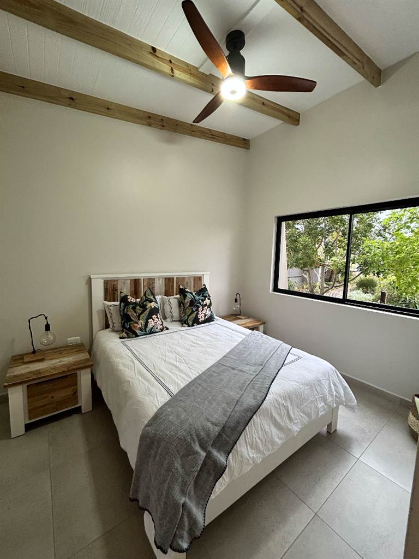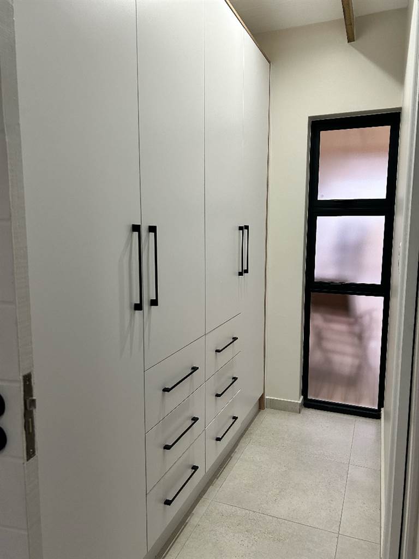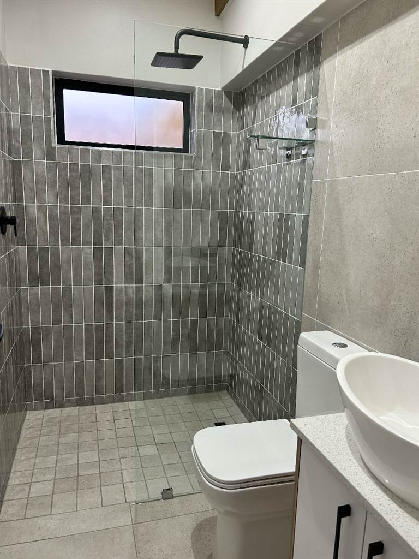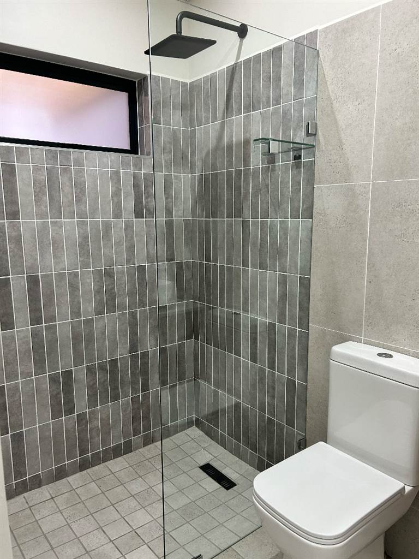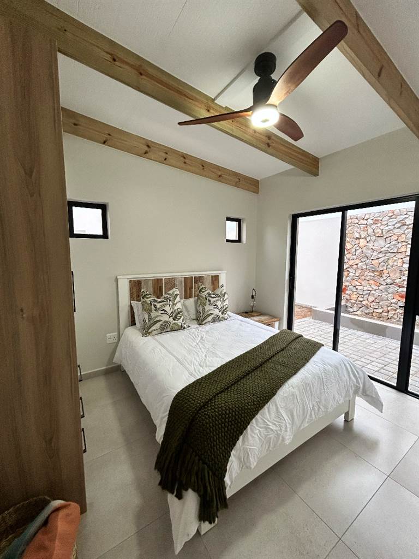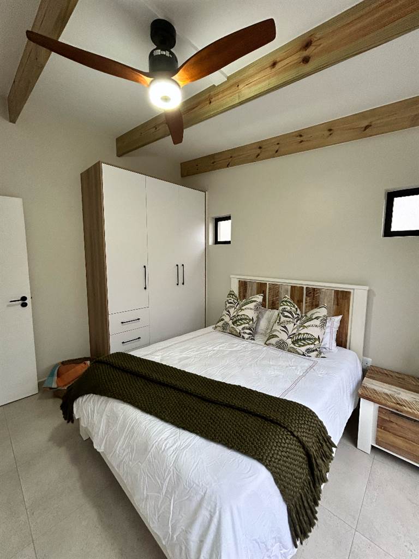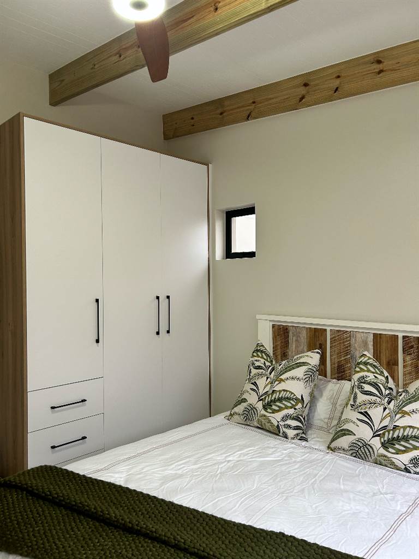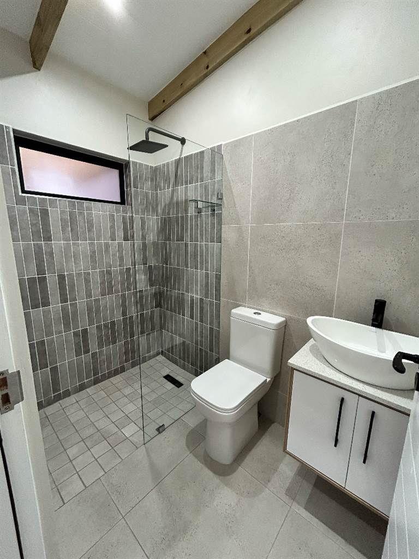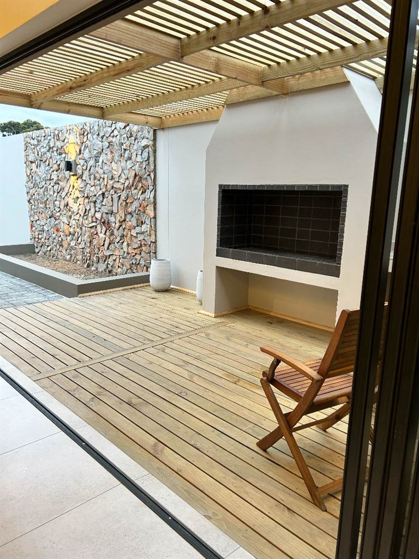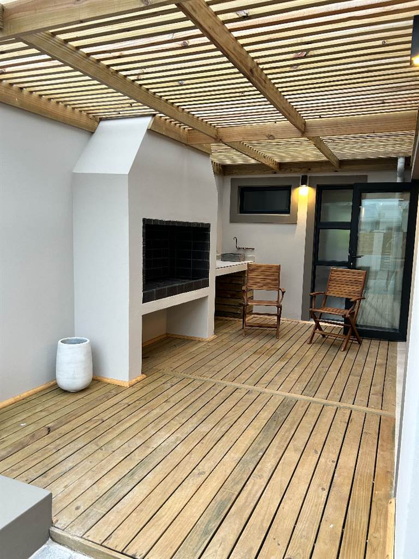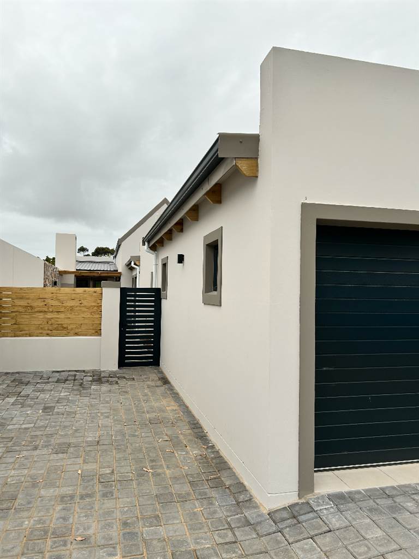House B8-4 is a newly built house located in the Castle area of Crossways Farm Village, Eastern Cape. It''s available at R2 390 000 incl VAT.
The house has a stand size of 222 m2 and a floor size of 110 m2 (includes house and garage). The house features two bedrooms, two bathrooms (one guest and one en-suite), an open plan kitchen and lounge area, an indoor braai, an outside braai and patio area, a single garage and one open paved parking.
The kitchen has built-in cabinets with granite countertops and a floating island, additional cabinet space and seating. There is a built-in gas stove with electric oven.
The lounge area is open and spacious and has a built-in braai.
The main bedroom has a beautiful view of the open park area. The en-suite has a built-in bathroom cabinet and comes with a shower.
The guest bathroom can be found in the hallway leading to the second bedroom. It has a built-in bathroom cabinet and comes with a shower.
The second bedroom has sliding doors opening out to the courtyard.
The garage is remote operated and is suitable for a single vehicle. There is space for a washing machine and tumble dryer in the front part of the garage.
The courtyard has a small lawn and a braai and patio area.
It also has a garbage area and one open paved parking in addition to the garage.
The house is able to harvest and use rainwater with two water tanks, water filters and a water pump connected.
---------------------------------------------------
As a homeowner at Crossways, you can also expect:
(1) a true outdoor lifestyle with sought after mountain biking, running and hiking trials created by 3Rivers Trails
(2) the availability of high-speed fibre at competitive prices
(3) secure access gates, electrified perimeter fencing and on-site 24-hour security
(4) diverse fauna andamp flora and fishing andamp birding in a safe environment and
(5) the availability of a world-class school in Woodridge, which is located just across the N2.
