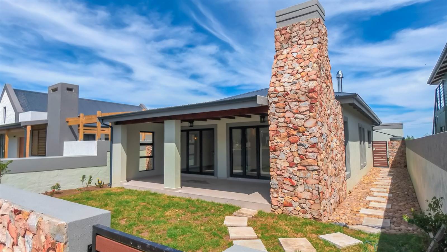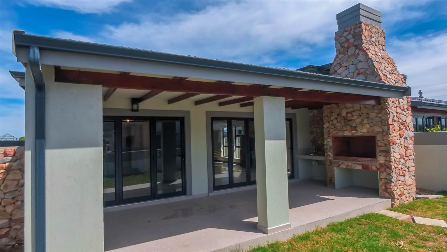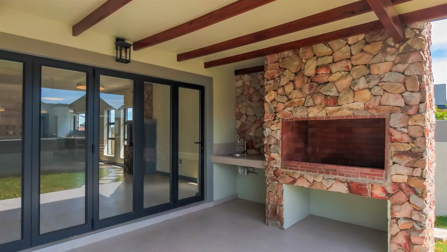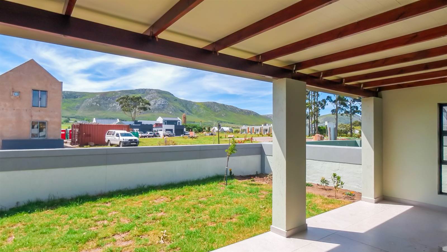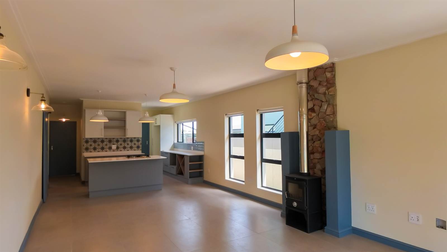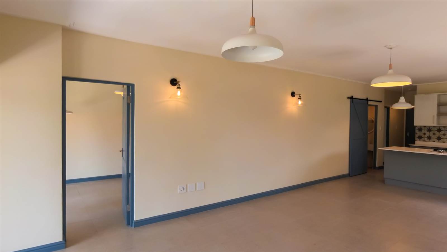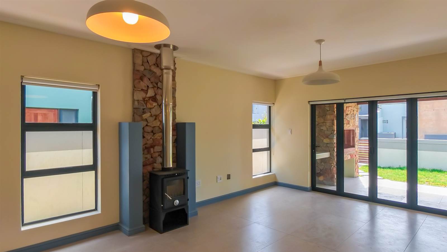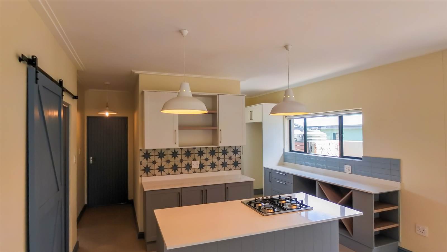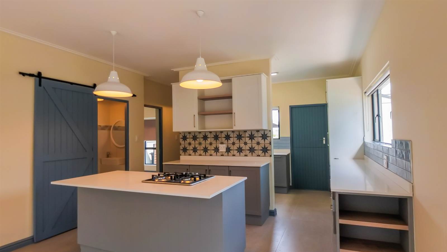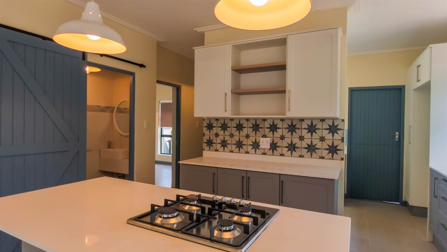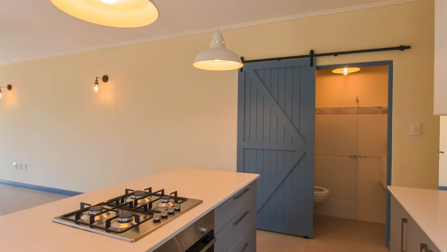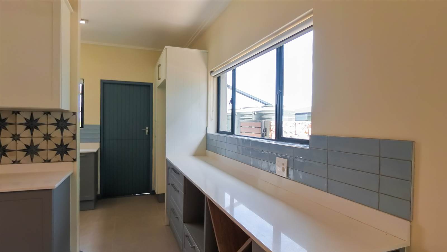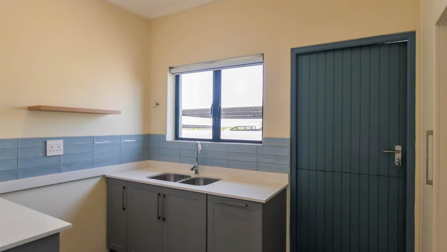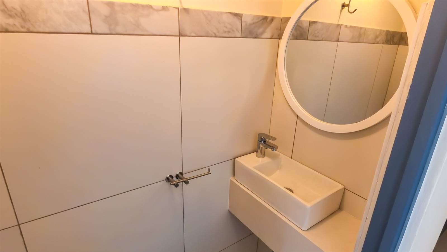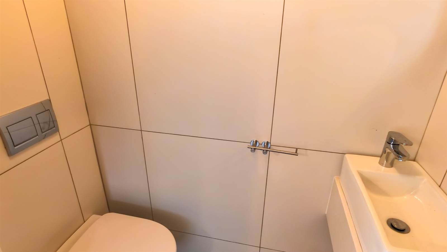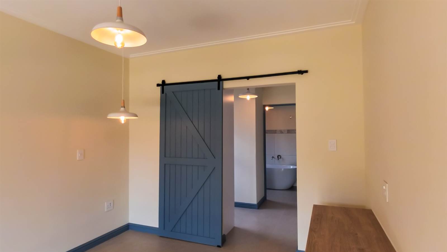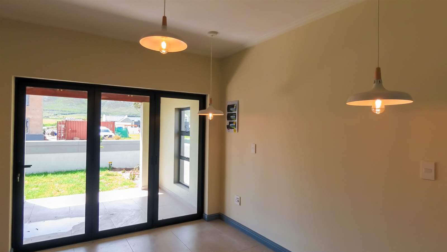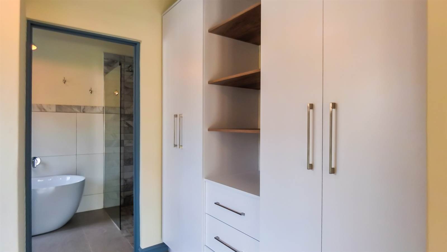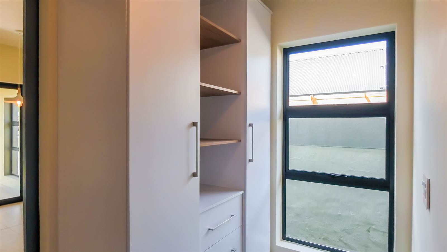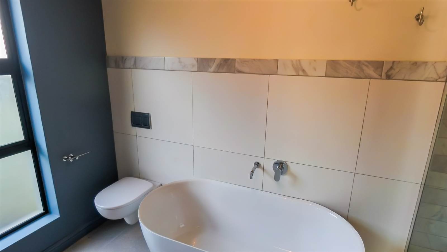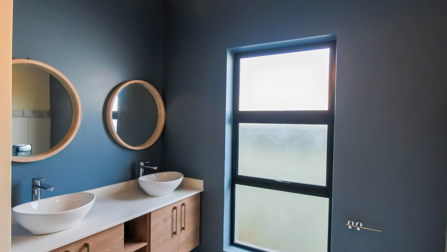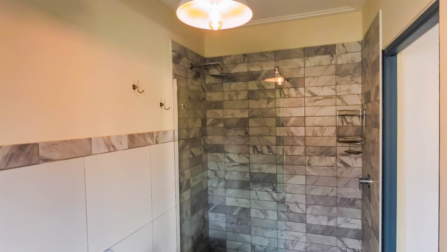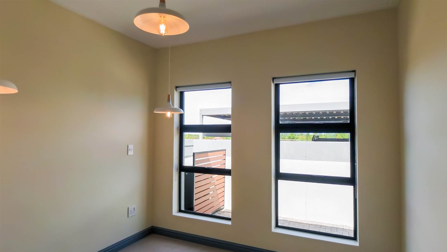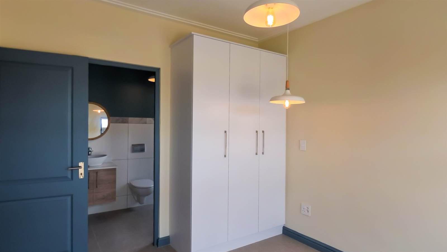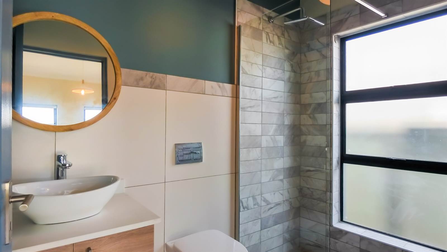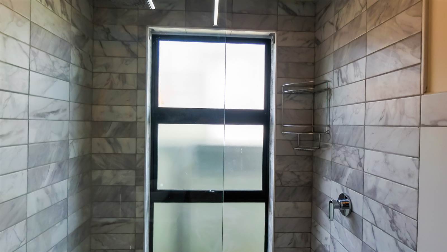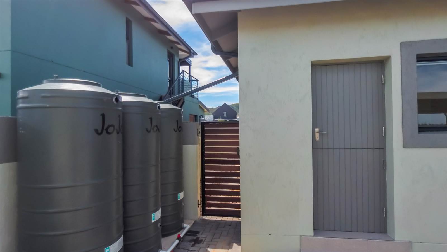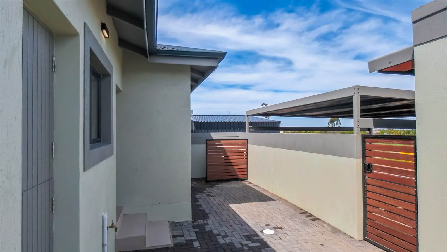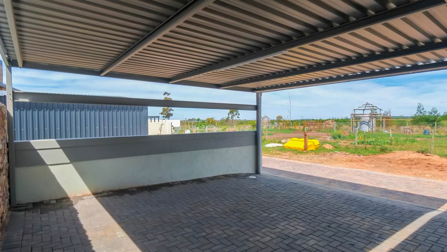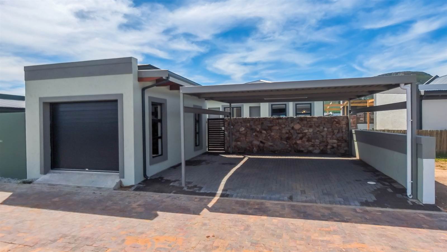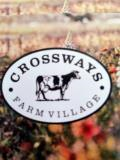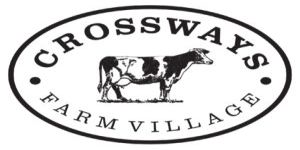2 Bed House in Crossways Farm Village
R 2 995 000
House B14-5 is a new two bedroom house in the North Rocks area of Crossways Farm Village, Eastern Cape. It's available for R2,995,000, including VAT. Transfer and bond registration fees are excluded and payable by the purchaser. No transfer duty is payable due to VAT being payable.
The house has a floor size of 125m2, a garage size of 25m2 and a stand size of 335m2. It features a freestanding design known as an Agri-Terrace (Forecourt) and has two bedrooms, three bathrooms (one guest and two en-suite), an open plan kitchen, dining and lounge area, a front yard with an outdoor braai and patio area and a back yard with a single garage and two covered parkings. It's also set up to harvest solar power with a 5KW inverter and 8 solar panels.
The kitchen has built-in cabinets with granite countertops, a built-in gas stove and electric oven and a separate utility/dishwashing area with a double bowl sink and a granite top.
The lounge and dining area is open with a lot of windows and folding aluminium doors leading to the front yard. This creates a spacious feel with a lot of natural light and views of the landscape and mountains to the north. It also has a built-in fireplace with natural stone finishes.
The first bedroom has folding aluminium doors leading to the front yard, a built-in desk, a walk through closet and an en-suite bathroom. The en-suite bathroom includes double vanities and basins, a freestanding tub and a shower.
The second bedroom also has built-in cabinets and an en-suite bathroom with a shower.
The front yard has a small garden area and lawn, a covered patio with a built-in braai and a paver walkway that leads to the back yard. The house faces north, so it has some partial views of the nearby mountains.
Contact us today to schedule a viewing.
---------------------------------------------------
As a homeowner at Crossways, you can also expect:
(1) a true outdoor lifestyle with sought after mountain biking, running and hiking trials created by 3Rivers Trails
(2) the availability of high speed fibre at competitive prices
(3) secure access gates, electrified perimeter fencing and on-site 24 hour security
(4) diverse fauna & flora and fishing & birding in a safe environment and
(5) the availability of a world-class school in Woodridge, which is located just across the N2.
