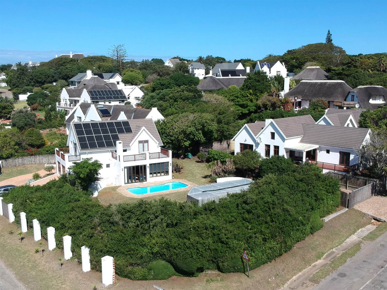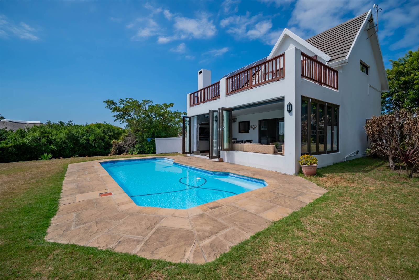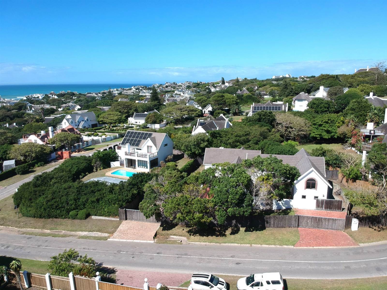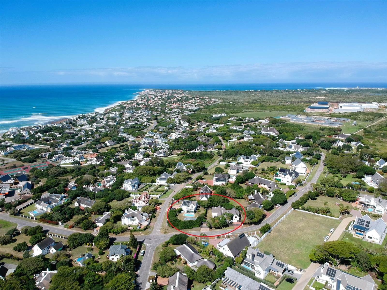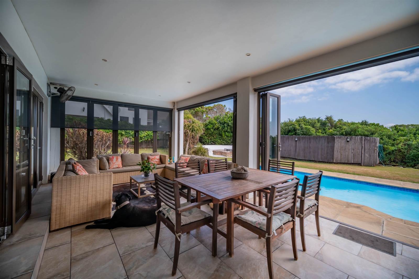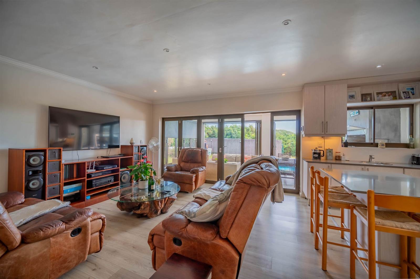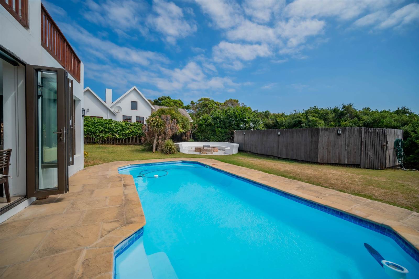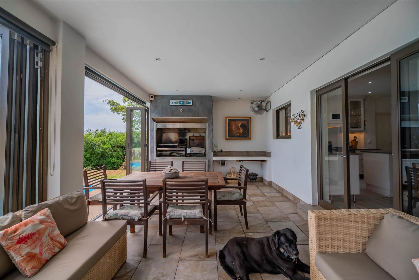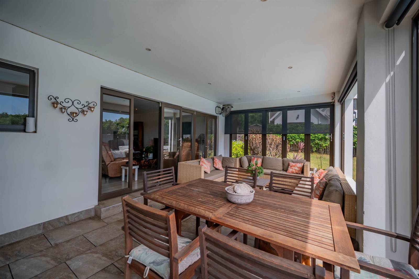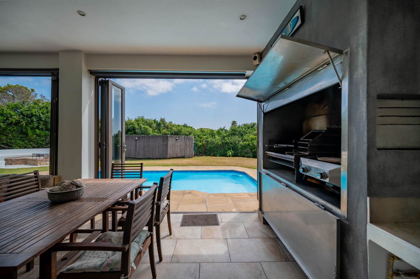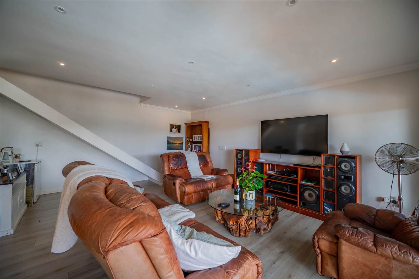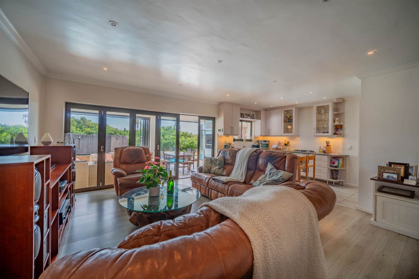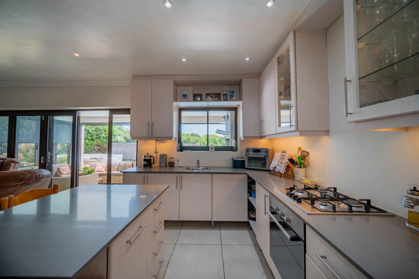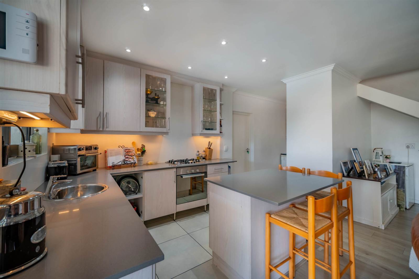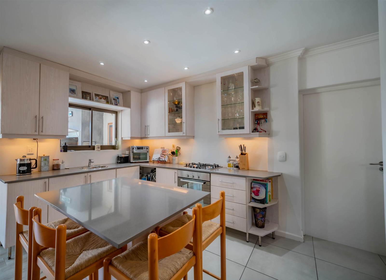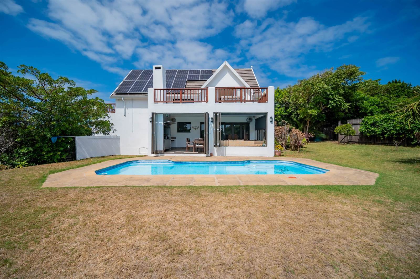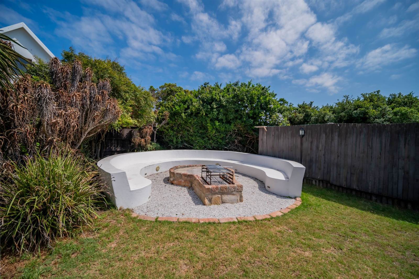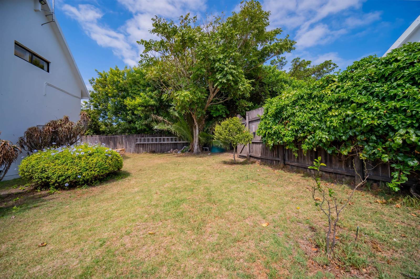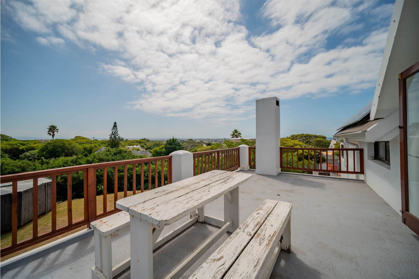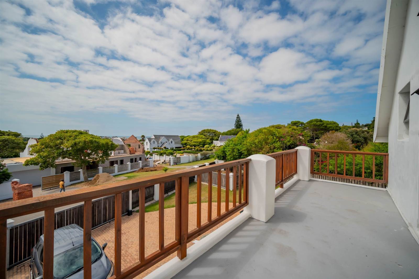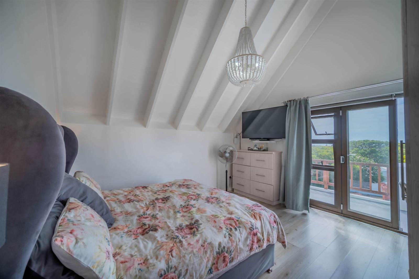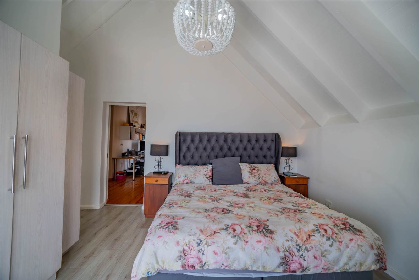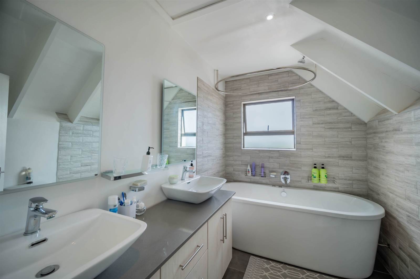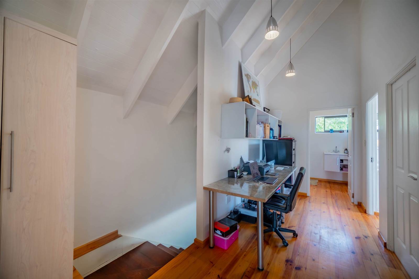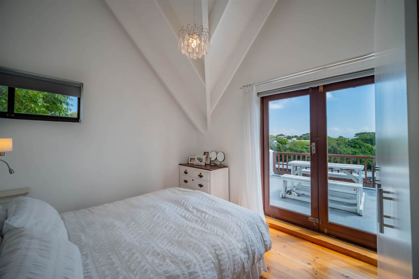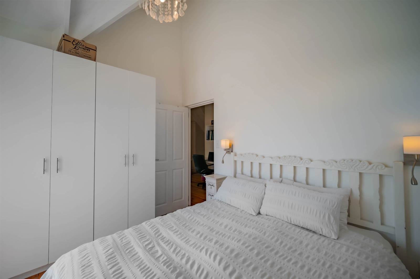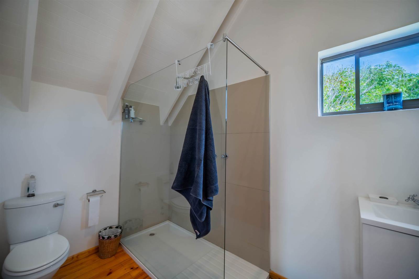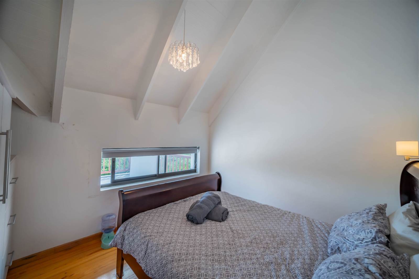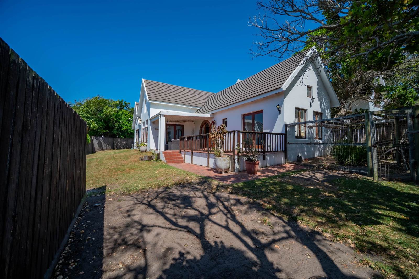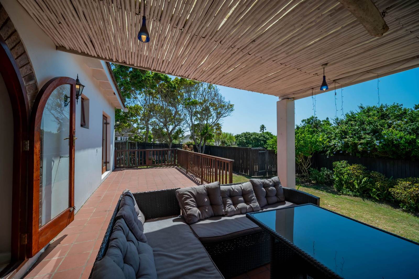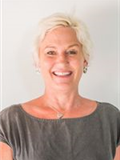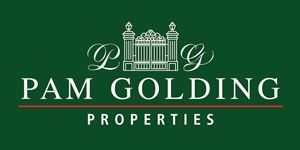7 Bed House in St Francis Bay
R 6 450 000
Exclusive Mandate - Village. Exclusive to Pam Golding Properties - Would you like two separate and private houses on one erf?
One for you and one (potentially another two) to rent out or AirBnB
House No.1 is a neat double storey with three upstairs bedrooms. Offering wooden floors and views of the village and sea on the north and eastern sides, and two private, sun-drenched balconies. The main bedroom has a view of the ocean from the bed, plus an en-suite bathroom.
A well cupboarded office space is on the landing, with bedroom two and three both sunny and warm, sharing a bathroom. Bedroom three also has access to a fully balustraded 22m2 sun deck,.
Downstairs is an open plan lounge and kitchen with the scullery tucked out of site. The sunroom leads directly off the lounge and is kitted out for entertaining with its built-in braai, seating and dining area and stacker doors opening onto the swimming pool, fire pit entertainment area and level garden.
If youve ever wanted to have your own veggie garden, theres a fully fenced, gated area equipped with plenty of elevated, planter boxes all under a 6 zone automated irrigation system just waiting for you to sow your seeds!
6500W Solar panels with an 8.8kV inverter and 15kVA battery system in storeroom directly off the kitchen (garage space) as well as a borehole provide off grid living.
House No.2 has been tenanted for the past four years and is currently having a repaint and some TLC. The lounge, kitchen and dining room are open plan with whitewashed original parquet flooring and the wood burning fireplace is a lovely extra. The sunny patio and braai area are covered, so casual entertaining is an option all year round.
Two bedrooms both en suite are located on each side of the living area.
Upstairs is a lovely mezzanine room ideal for the kids to watch TV, can be used as a study or an office.
Another lounge / kitchen opening onto a courtyard. A small office plus another two bedrooms upstairs with an extra lounge upstairs, a bathroom and two guest toilets complete this four-bedroom home.
A laundry room with a toilet is located outside.
This house could also be configured as two two-bedroom units.
There are two electric gated double car parking bays so a total of four cars can have off -street parking with direct access to each house.
Subdivision of the erf has been approved by council should the next owner wish to do so. You have until 2029 to decide.
