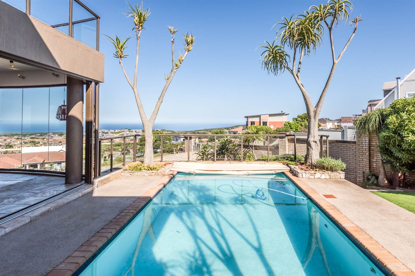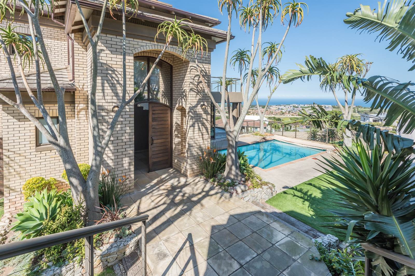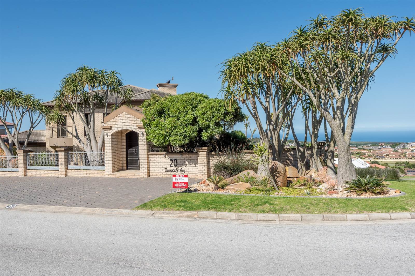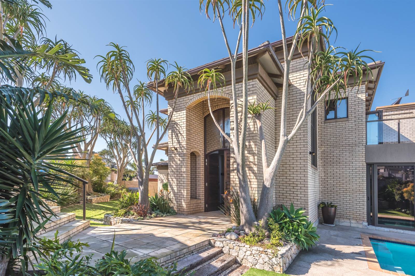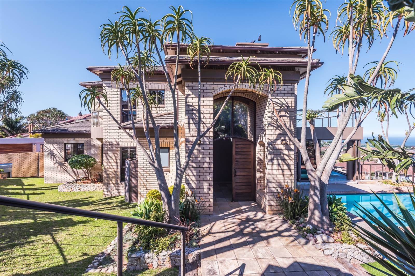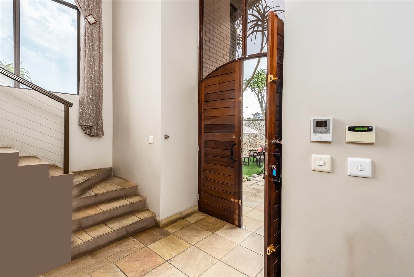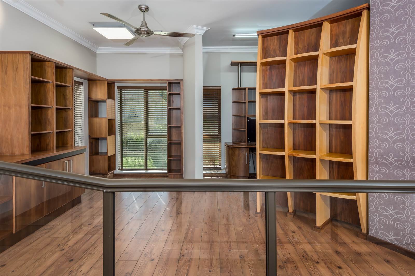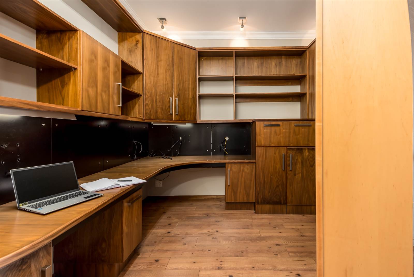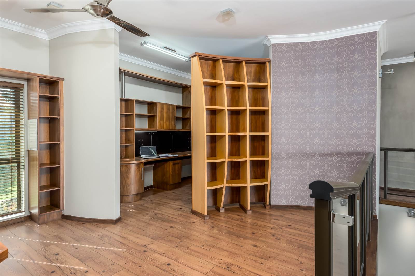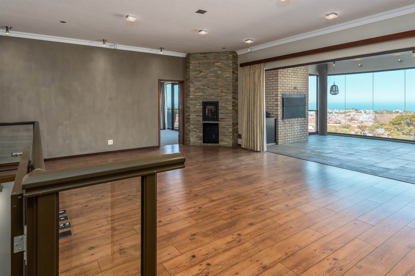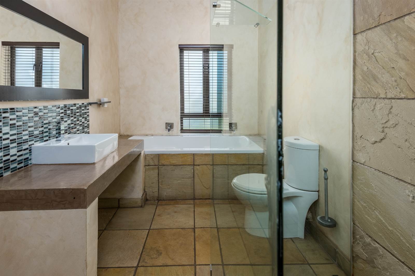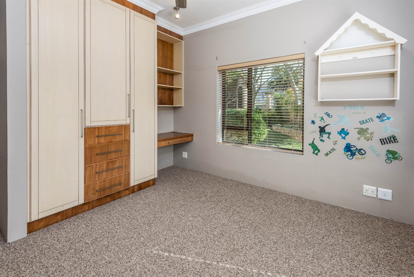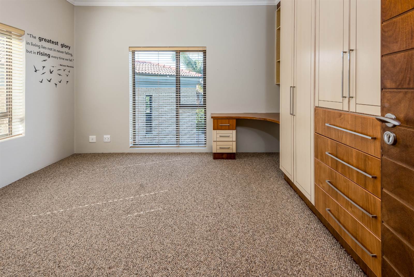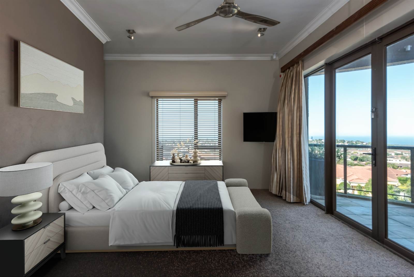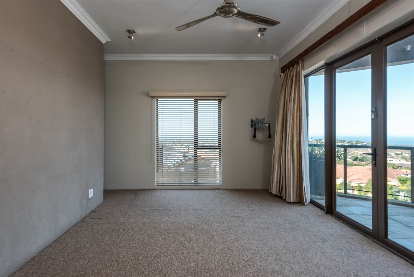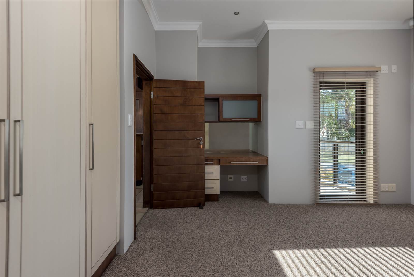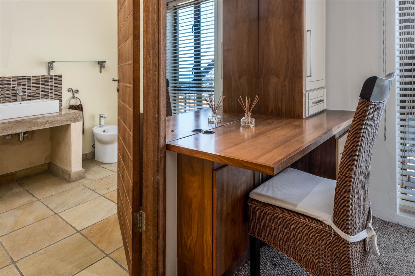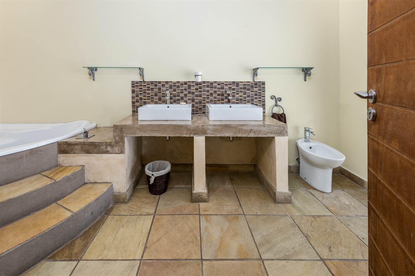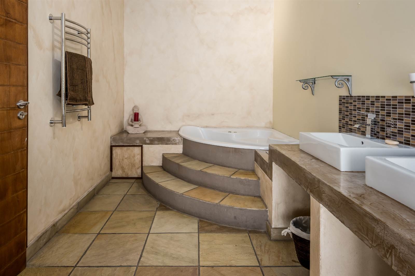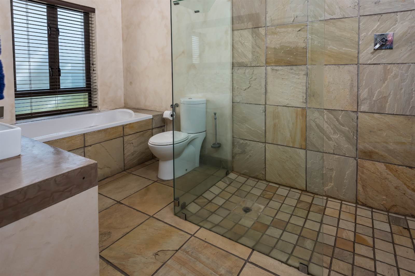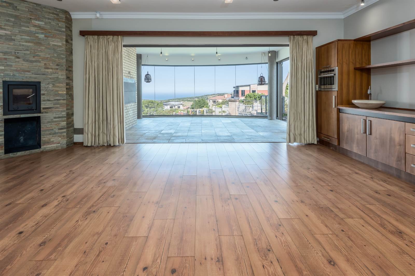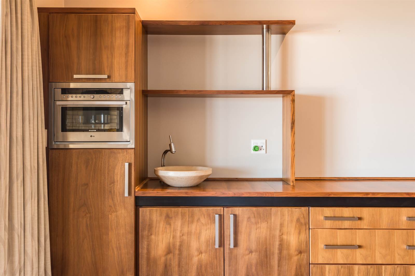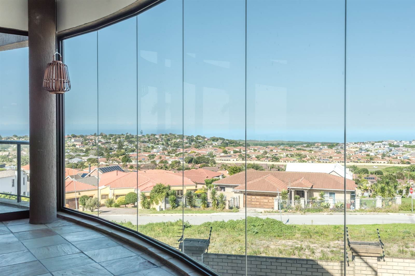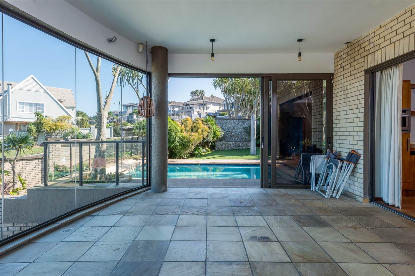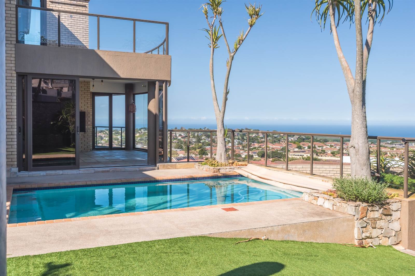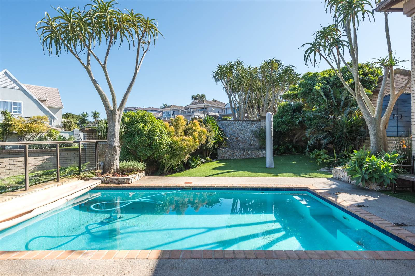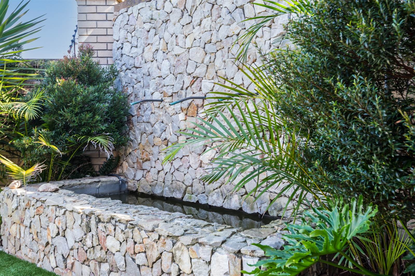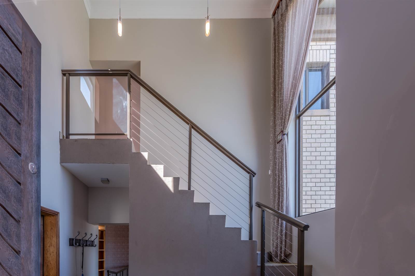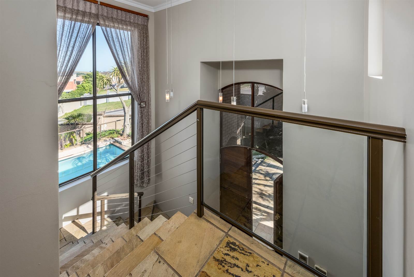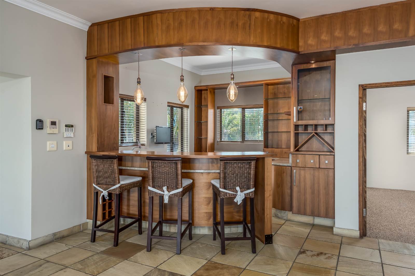This home offers the finest fittings throughout, with superb open plan living areas that show off the 180-degree views. A home that lives easily on multi levels, it was designed to optimise the breath-taking sea views.
As you enter this modern, well-built home, through impressive large double doors, you will find a stairway to your right, and a guest bathroom with a shower to your left. And a few stairs going down to the garages.
On the ground level, you will find a sun-filled family room with a built-in braai, and stacking doors that open onto a manicured garden and salt chlorinated swimming pool. To the left is a well-positioned study with beautiful bookcases just waiting to be filled as well as a wrap around desk with at least 3 workstations and lots of built in cupboards.
There are 3 more bedrooms and 2 bathrooms on this level. The master bedroom has glass doors that lead out onto a balcony offering the most incredible views. The main en-suite has a large corner bath, shower and his and her basins. The dressing room also has lots of cupboards and a separate dressing table.
On the upper level you will find a large open plan living room with a lounge and a second Morso wood burning fireplace, TV room and an entertainment room with a built-in braai and beautifully fitted bar. A large open plan custom designed kitchen, with under floor heating for those chilly mornings. The kitchen includes a lot of cupboards, granite counter tops, a glass hob, undercounter oven and an eye level microwave and a double door fridge which will both remain. A large island with a prep bowl is one of the main features in this kitchen and it includes a fitted 8 seater dining table. A separate scullery with a dishwasher and pantry is also on offer. A guest bedroom and an en-suite can also be found on this level which is ideal for guests.
Additional features in this home include 2 double garages that can easily house 6 cars, an air compressor and an additional storeroom inside the garage area. Outside you will find a separate geyser room which makes accessing the 3 x 200 litre geysers very easy. Staff accommodation and a laundry room complete with all appliances. There are rainwater tanks with a combined capacity of 16000 litres, that is filtered and piped into the house. An inverter system, full fibre and Wi-Fi access throughout are also on offer. This is an exceptionally well-built home, situated in Lovemore Heights, and is just waiting for the right family to call it home.
Inside
4 Bedrooms
4 Bathrooms
Kitchen
Lounge
Family Room
Sun Room
Braai Room
Dining room
Study
Bar
5 Living Areas
Laundry
Staff Quarters
Outside
2 Double Tandem Garages with automated doors
Salt Chlorinated Swimming Pool
Water tanks with Filters
Computerized irrigation
Water Features
Alarm system
Amenities
Easy access to main road access
Close to sought after schools
Call to arrange your private viewing now!
