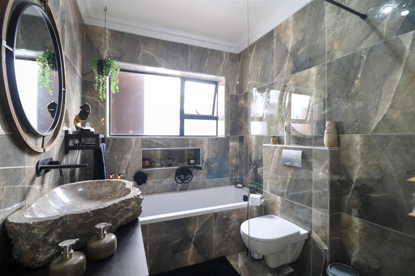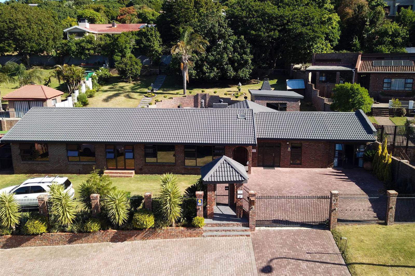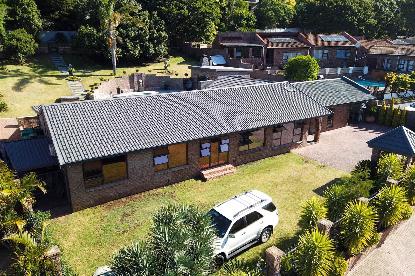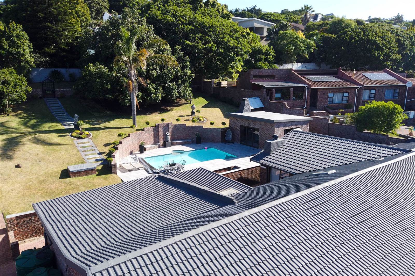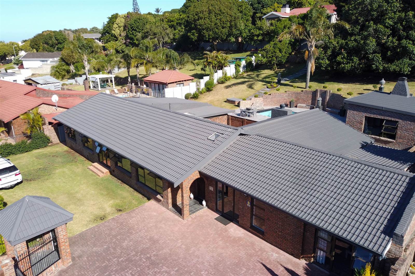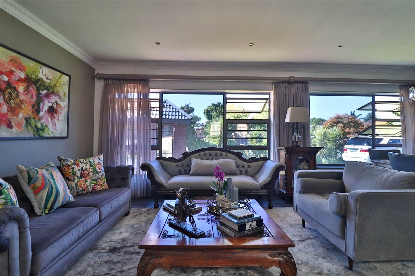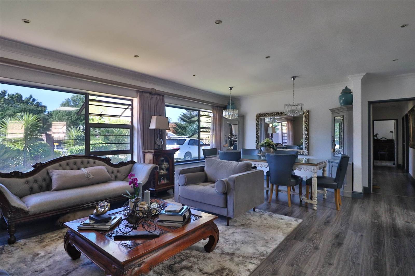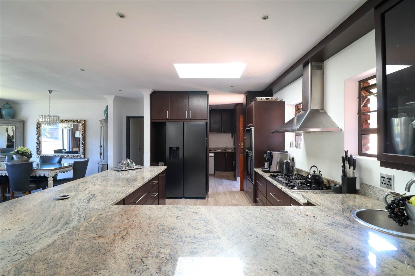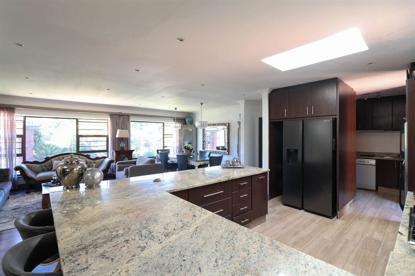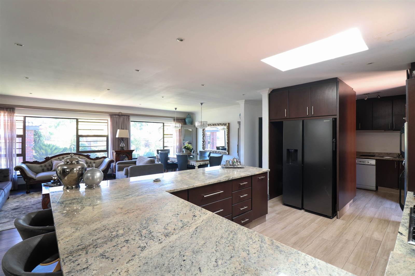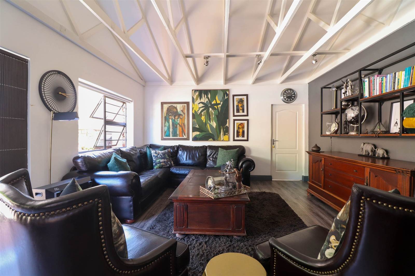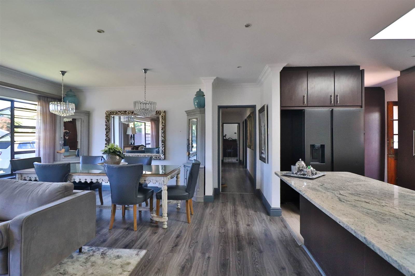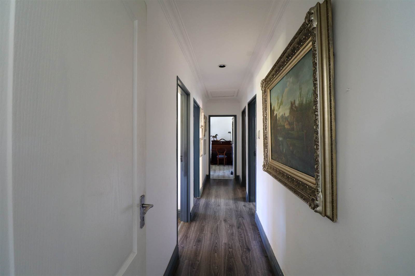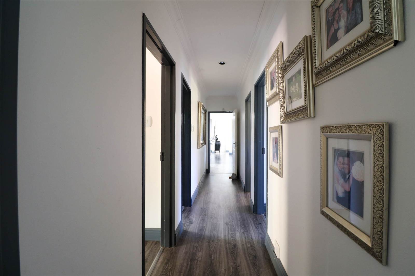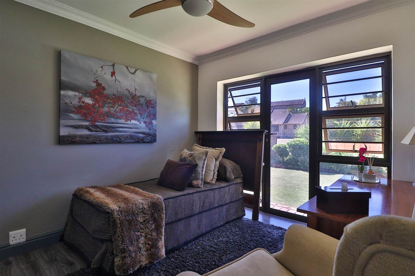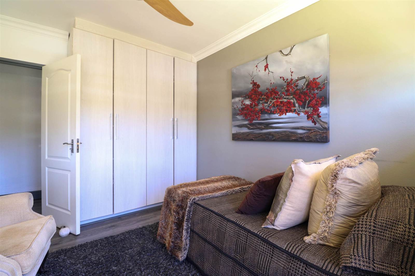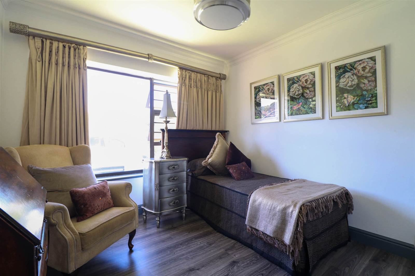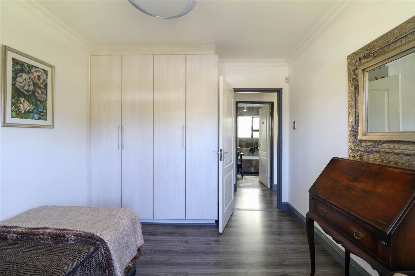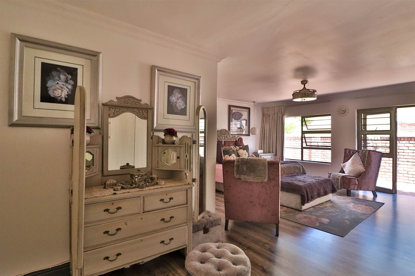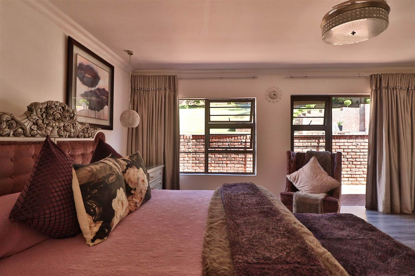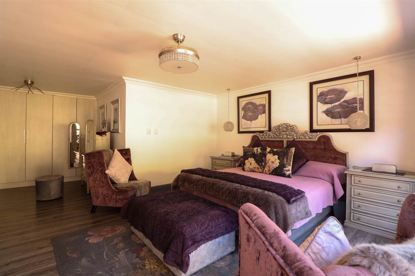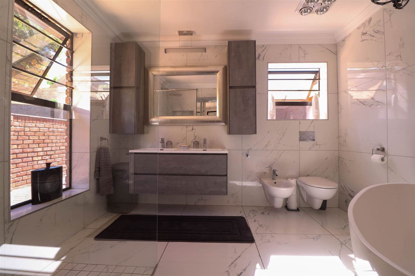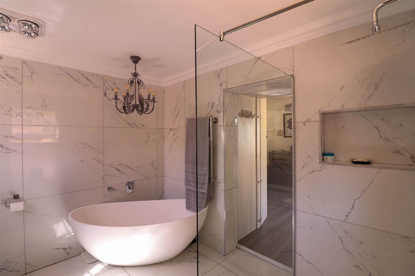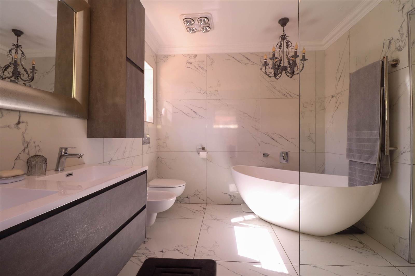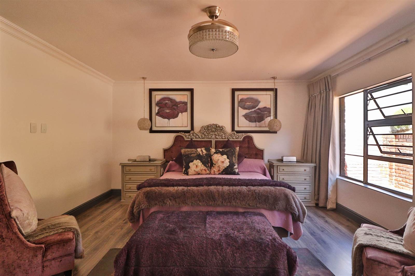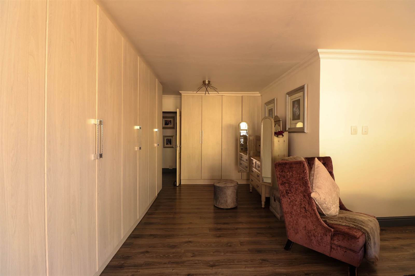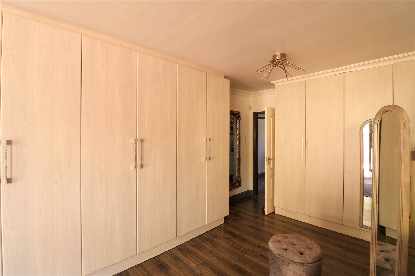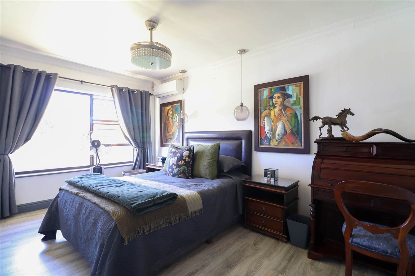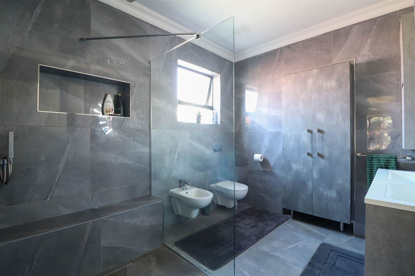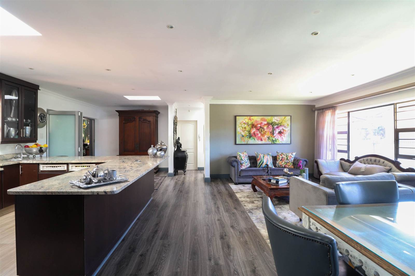This family home provides exceptional features from spacious interiors with high end finishes and expansive windows for lots of natural light from outside.
Offering a well designed flowing layout with beautiful vinyl flooring throughout the home, aluminium window frames, stacker doors, downlights, ceiling fans and special heating light in the main ensuite are some of the wonderful features this low maintenance clinker brick home offers.
Open plan living room, dining room, kitchen and entertainment room with stacker doors that separate living areas when you need more privacy.
The heartbeat of the home is designed for entertainers who love to do social cooking. The kitchen is fitted with a double door oven and a counter top gas stove as well as space for a double door fridge.
The u-shaped marble counter with breakfast nook is ideal for family gatherings and functions.
A separate scullery with access to the back yard and private washing line is great for a busy household.
This kitchen checks all the boxes for mom''s dream kitchen.
Warm downlights in the living areas and twin chandeliers above the family dining room table sets the tone with beautiful lighting for every supper.
There are four bedrooms all with vinyl flooring, ample built in cupboards and offers space for a growing or extended family.
The spacious main bedroom is fit for a queen!
It faces the back garden and enjoys loads of natural light. It also offers a great amount of built in cupboard space. There is ample space for lounging and a magnificent ensuite. The ensuite is fitted with timeless white marble tiles, a his and hers basin, free standing oval bath, a walk-in shower and toilet. A light that heats up the bathroom makes bubble bathing a real luxury after a hard day''s work.
The second ensuite is fitted with dove grey marble tiles and features a his and hers basin, toilet and shower with frameless glass.
The family bathroom is spectacular with an out of Africa theme. It has two tone marble tiles, the most beautiful basin you''ve ever seen, a bath and walk-in shower with frameless glass.
The swimming pool is set in the privacy of the back garden and is the perfect size to cool off on hot summer days.
The indoor braai and entertainment room overlooks the swimming pool and is ideal for gatherings with friends and family parties. The stacker doors open up onto the pool and offers ample space for
Al fresco evenings set in a gorgeous garden surrounded by birdlife.
The fully walled front garden is beautiful and offers secure off street paved parking for four or more vehicles, a gate on remote and an intercom system for guests.
This home is fitted with an alarm system, inverter with gel batteries and water tanks (10 880L)with filters plumbed into the system.
Flat or Office space - ideal for the extended family or as a rental income.
This spacious extension can be accessed separately or from within the main house.
It offers a bedroom, one spacious bathroom fitted with cream marble tiles, a walk in shower, basin and toilet.
A living room with BIC and a little store room with a separate door to the back and front yard.
This property is well maintained and move in ready!
Please phone me and arrange a viewing before you lose out on this gem.
