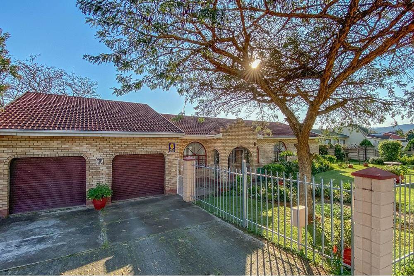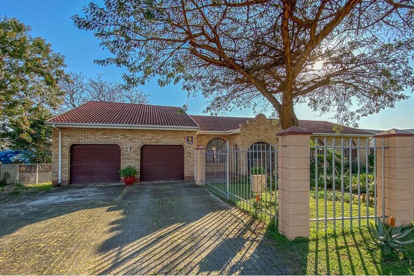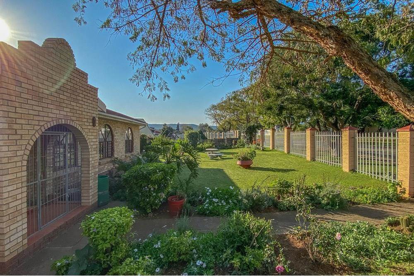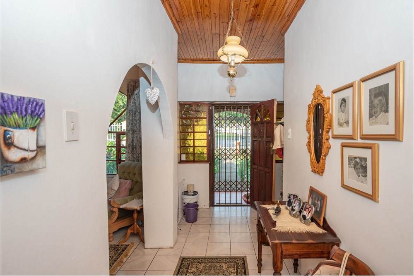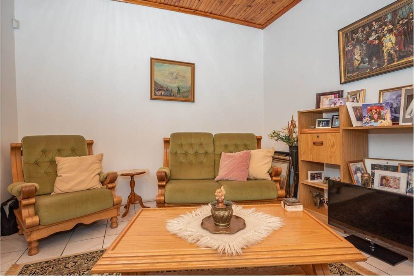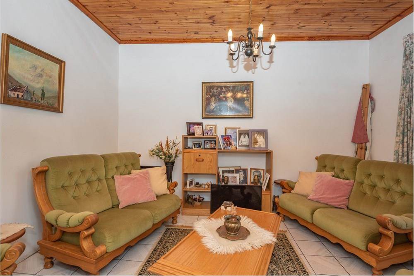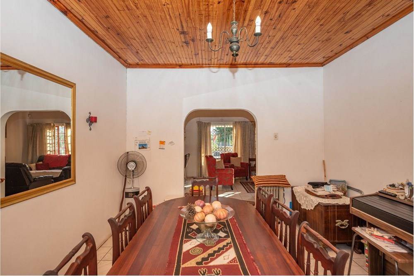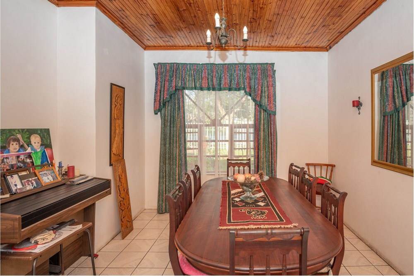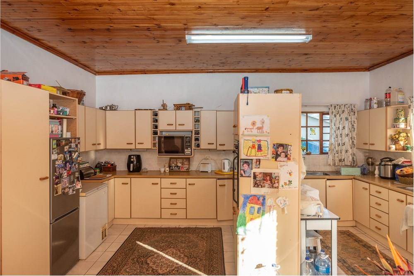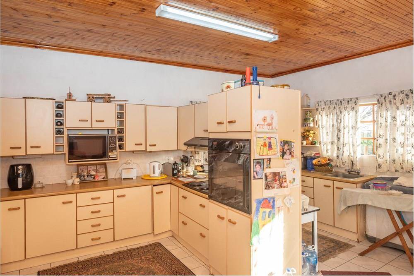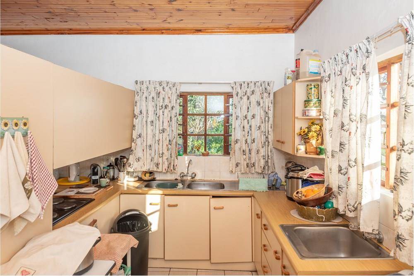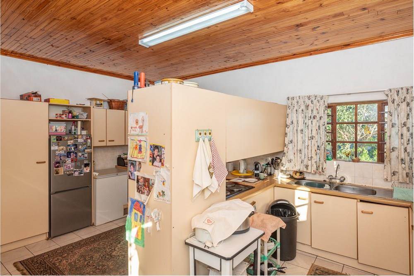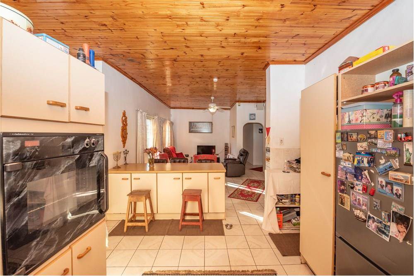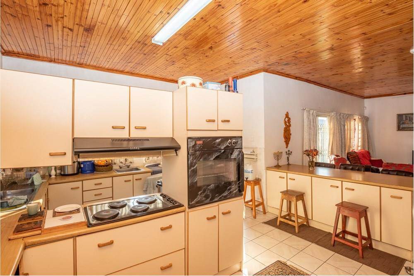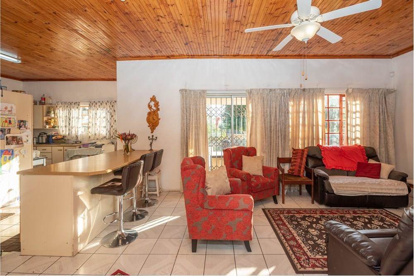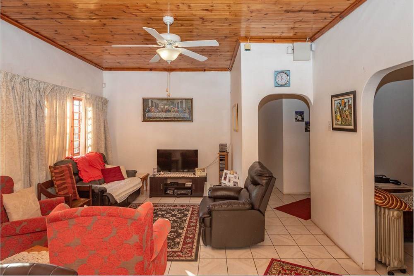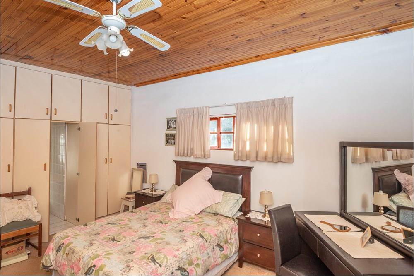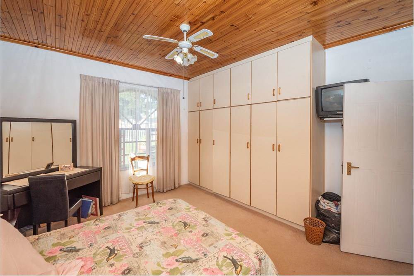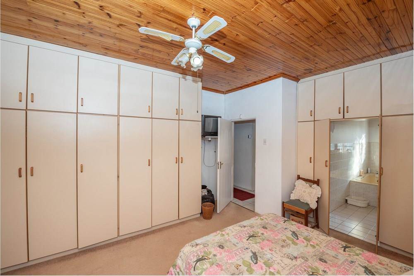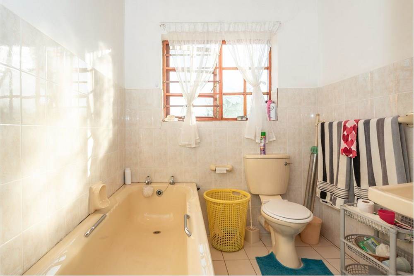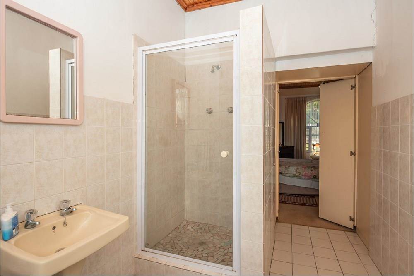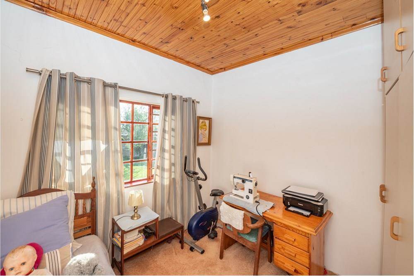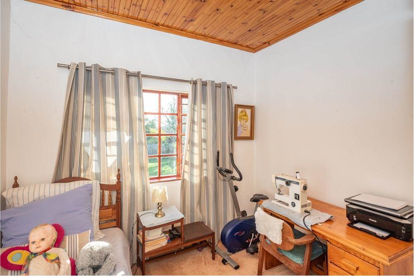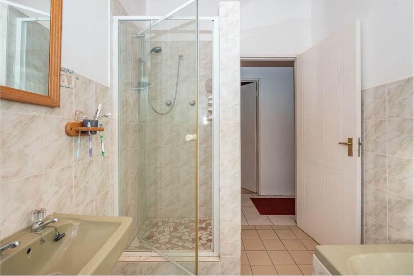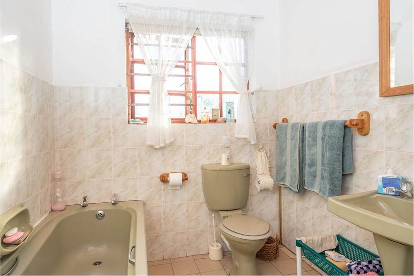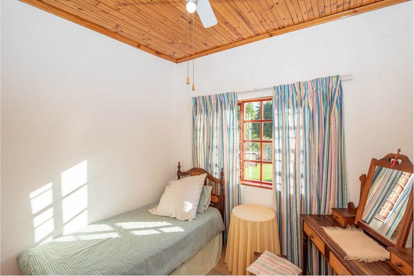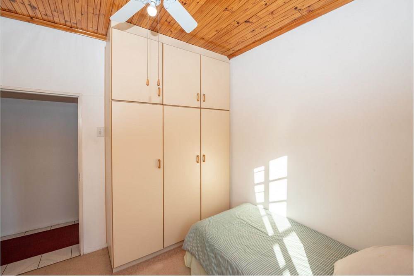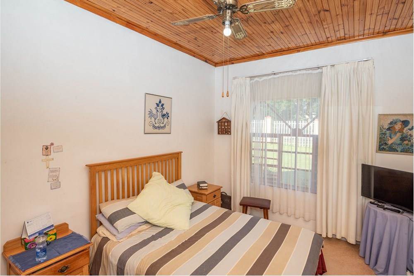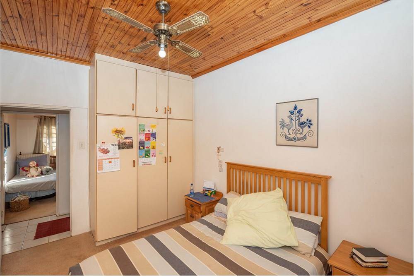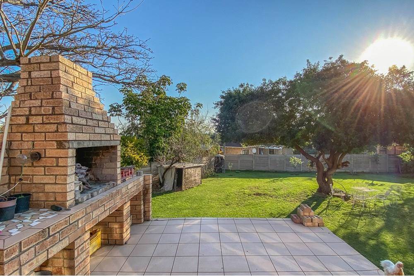4 Bed House in Vanes Estate
R 1 580 000
Welcome to your ideal family home where you''ll never experience loadshedding!
Bring your imagination and personal touch to make this spacious home your own. Loads of extra space to extend the living space to your hearts content. Be it an extra room or a flatlet, the potential exists.
This spacious and inviting property offers everything your family needs for comfortable living. With the large enclosed garden offering a beautiful, well established and - maintained garden with more than enough space for the kids to frolic and your four legged furry friends to play to their hearts'' content.
The lovely tiled entrance hall greets you as you set foot into this well designed and sturdy low maintenance family home.
The formal lounge provides a perfect space for hosting guests, also featuring a tiled floor. Adjacent to it is the TV room, which is ideal for cozy family nights. The dining room, also tiled, offers a wonderful setting for shared meals and special occasions.
The large kitchen is a chef''s delight, boasting ample cupboards for storage, an eye-level oven, and a hob. The kitchen seamlessly flows into the TV room, creating an open and inclusive atmosphere. For added convenience, there''s a tiled scullery, providing a dedicated space for laundry and cleaning.
This home offers four comfortable bedrooms, each equipped with built-in cupboards and carpeted floors. The master bedroom includes an en-suite bathroom with a bath, basin, shower, and toilet. The main bathroom, also featuring a bath, basin, shower, and toilet, serves the other bedrooms.
Outside, you''ll find a fantastic braai area, perfect for hosting outdoor gatherings and enjoying the sunny weather. The double garage, operated remotely, provides secure parking for your vehicles. The fully enclosed yard ensures privacy and safety for your loved ones, with security doors, burglar bars, and an alarm system adding an extra layer of protection.
In addition, the property boasts a water tank, helping you save resources and contribute to a sustainable lifestyle. The large, well-maintained garden offers a beautiful space for relaxation and outdoor activities. In addition enjoy fruit from amongst others, apricot -, peach -, paw paw - and avo trees.
If you have school going children, you''re in luck as this property is within walking distance of Muir - and Riebeeck College as well as Bergsig High School and Handhaaf Primary School.
Don''t miss the opportunity to make this warm and spacious family home your own! Contact us today to arrange a viewing and start creating lasting memories in this wonderful property.
