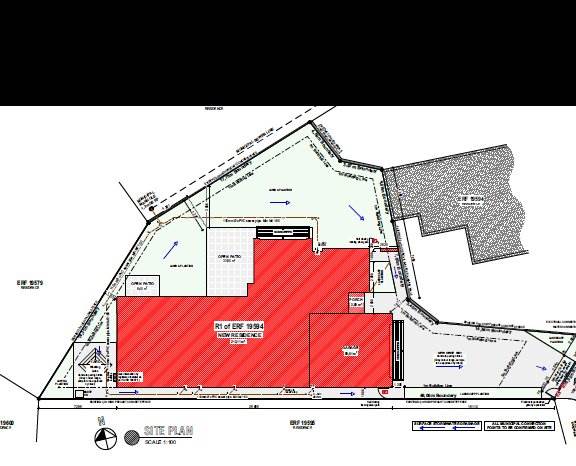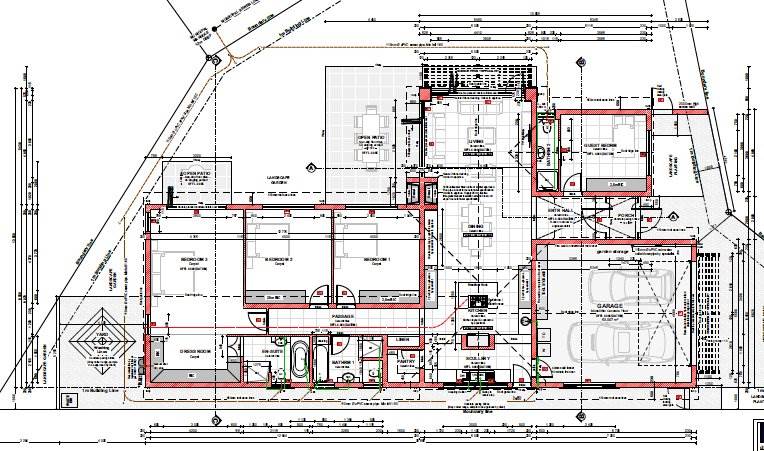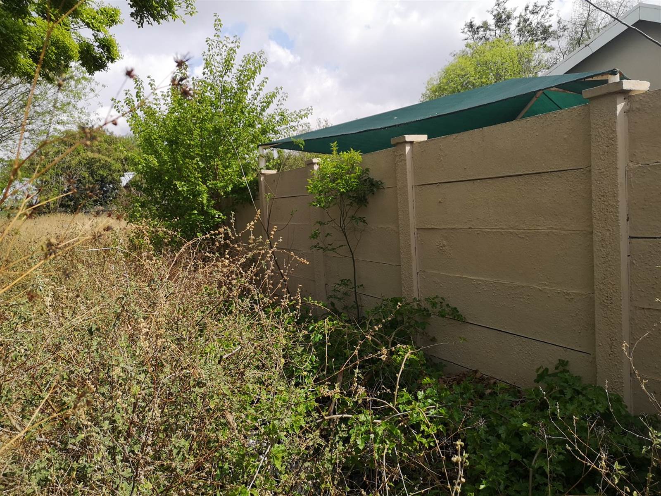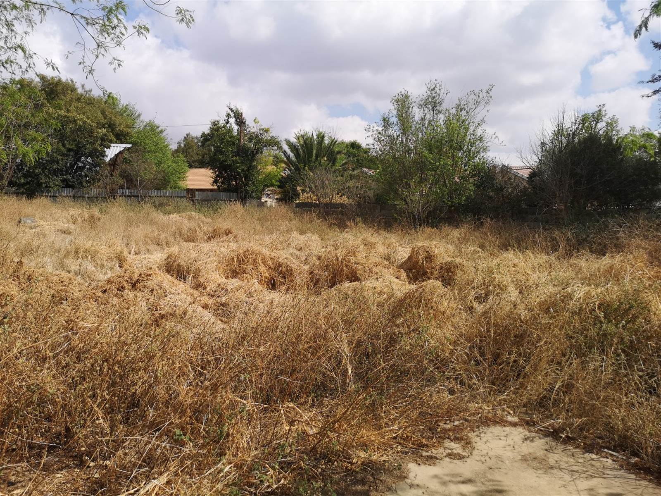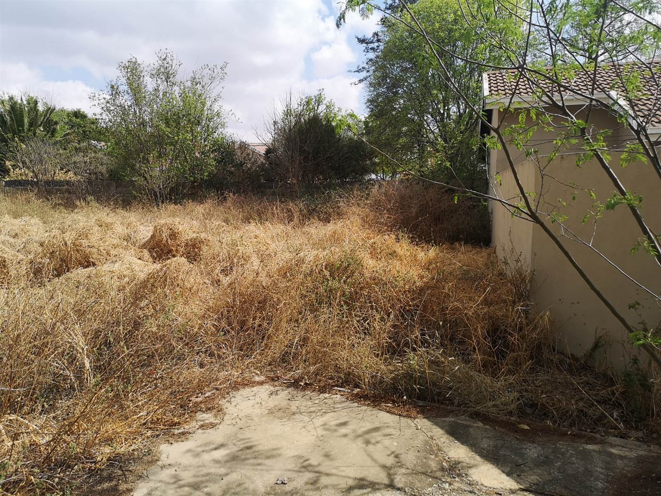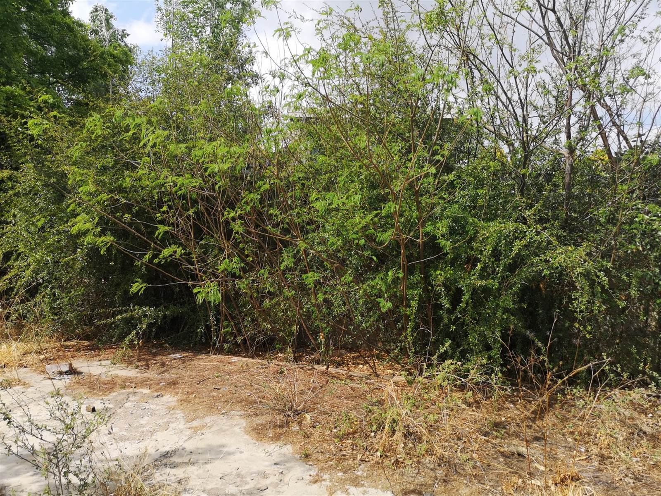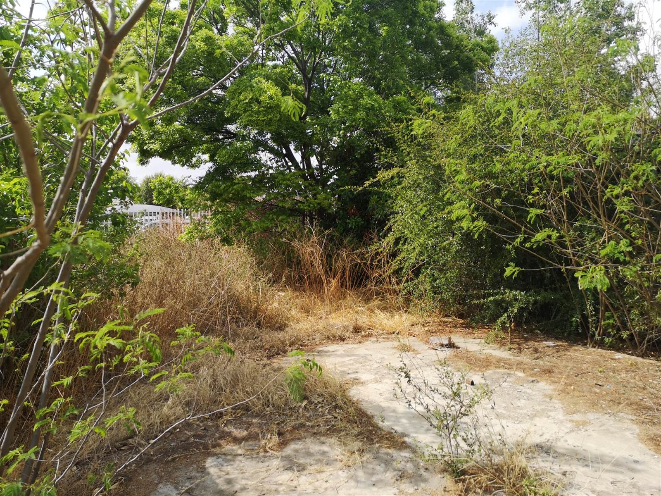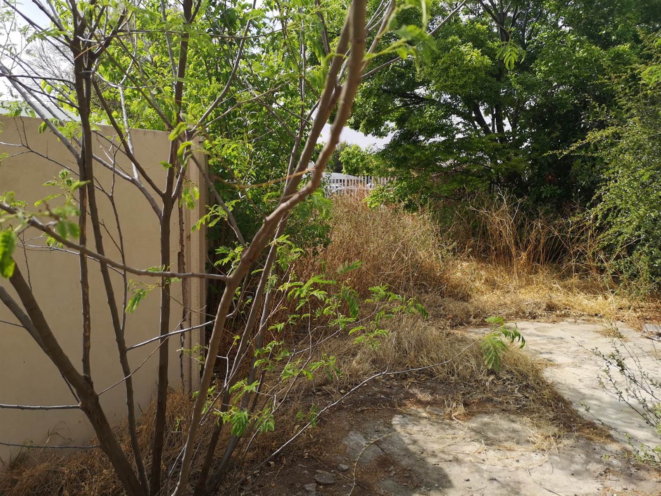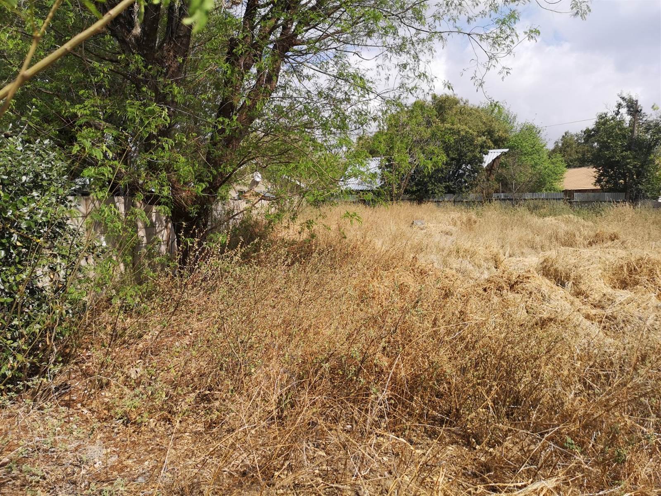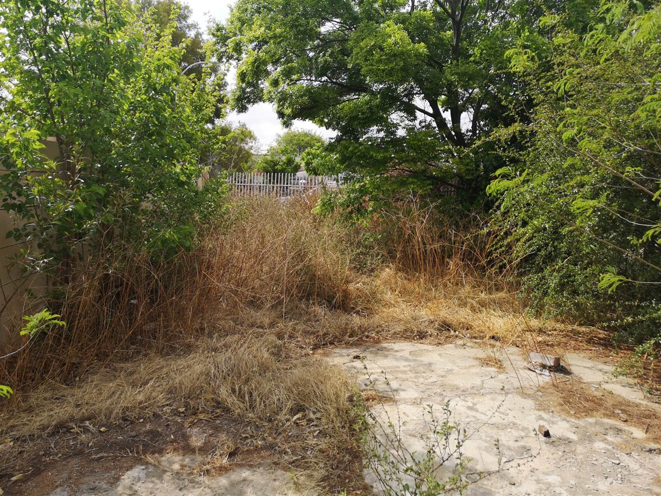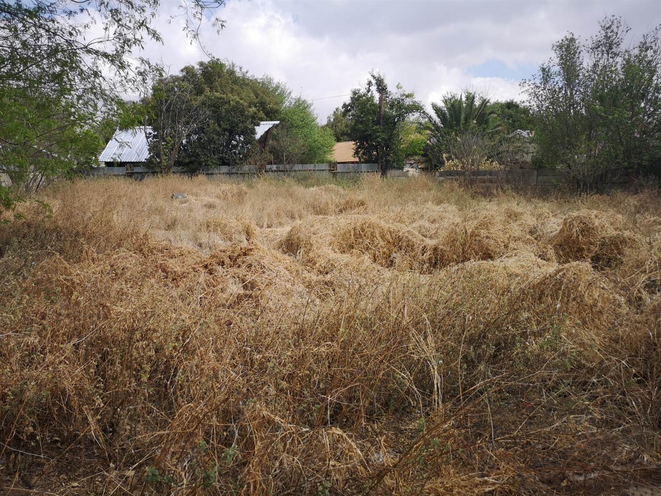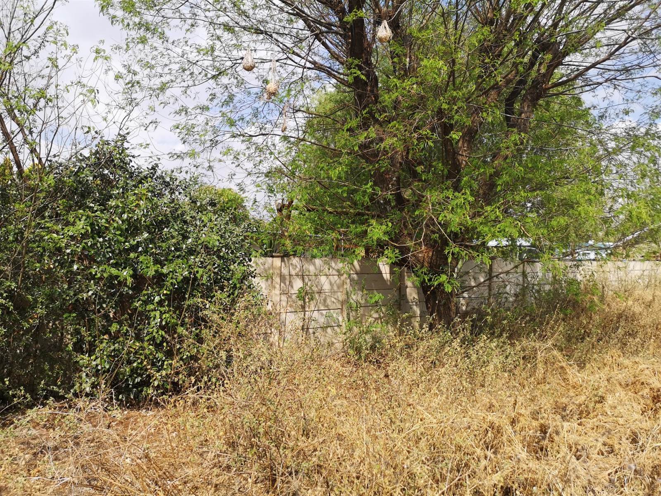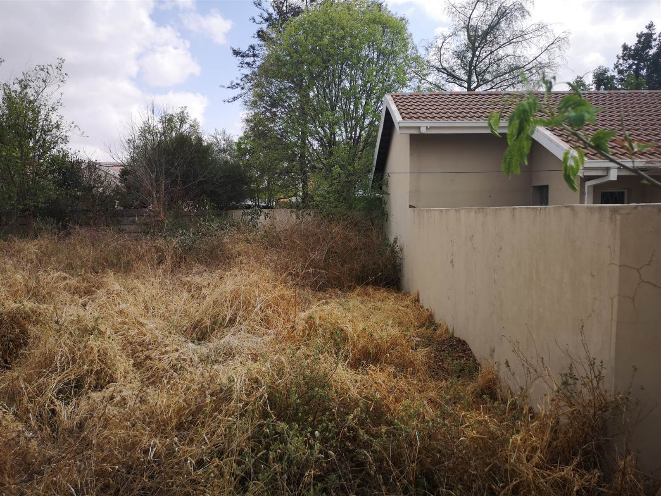4 Bed House in Bayswater
R 2 499 000
Address: 59 e alsace nege en vyftig, 59 e alsace street
4 Beds
3 Baths
2 Garages
Floor Area 250 m²
Land Area 697 m²
Rates R 236
The Plans has been approved for a
#4Bedroom house with 3 bathrooms,
#openplan lounge/dining room/kitchen
#indoor braai in Kitchen/dining room area
#seperate scullery
#pantry
#line cupboard
#entrance hall
#outside built in braai
#2spacious garages with extra length for laundry in garage and space to install cupboards for tools and storage.
Lounge/Dining area stack doors open up to patios and Main bedroom also stack doors.
The main bedroom is 5x7m
Bedroom 2 and 3 are 4x4m
Bedroom 4 or study with en-suite is at the entrance of the home.
High ceilings with open trusses in the Lounge/dining/kitchen area.
CHOOSE YOUR OWN FINISHES!
Key Property Features
4
Bedrooms
3
Bathrooms
1
Dining Areas
1
En-suite
2
Garages
1
Lounges
✔
Entrance Hall
✔
Garden
✔
Kitchen
