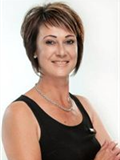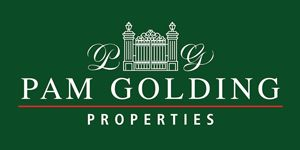A Modern and Newly Developed Single Level Family Home. This modern architectural house boasts a perfect blend of style and functionality, offering a comfortable and luxurious living experience. Let''s break down the key features:
1. Architectural Design:
The house is designed with modern architecture, featuring a north-facing orientation to maximize natural light and sun exposure.
Large windows, stack doors, and sliding doors are strategically placed throughout the house to enhance the flow of natural light and provide beautiful views of the garden and green belt area.
2. Open Plan Layout:
The open plan design creates a spacious and welcoming atmosphere, with a seamless flow between the different living areas.
The layout is well-planned for maximum entertaining opportunities, making it an ideal space for gatherings and social events.
3. Kitchen:
The modern kitchen is well-equipped with a gas/electric stove, extractor fan, breakfast nook, water filter, walk-in-pantry, and a separate scullery as well as a separate laundry.
4. Bedrooms and Bathrooms:
The house offers three bedrooms, each with ample space and en-suite bathrooms.
The study can serve as a fourth bedroom if needed.
5. Garage and Parking:
Two automated spacious garages have direct access to the house through the scullery.
Neatly paved secure parking is available, ensuring ample space for vehicles.
6. Outdoor Features:
A good-sized yard is available for children to play in, enclosed by walls for privacy.
Additional features include storage space, an outside toilet, and a gate for parking a trailer.
7. Green Belt Area:
The property is adjacent to the green belt area on the north side, providing additional space and a natural bonus.
8. Energy Efficiency:
The house features a solar system, contributing to energy efficiency.
Prepaid water and electricity add convenience and control over utility usage.
9. Condition and Finishes:
The house is in excellent condition with luxury finishes, ensuring a high standard of living.
To schedule a private viewing and avoid disappointment, interested parties are encouraged to call promptly. This property offers a combination of modern living, functionality, and environmentally conscious features.
Key Property Features
Would you like to watch a video tour of this property?

































