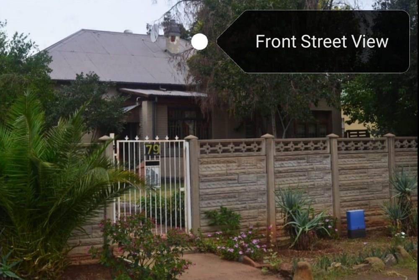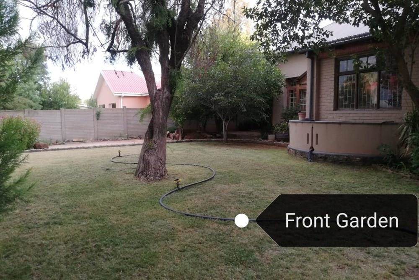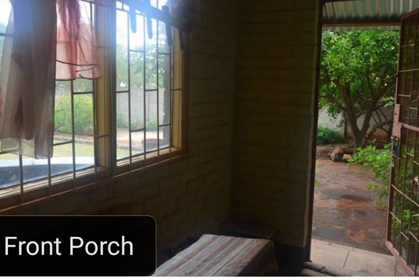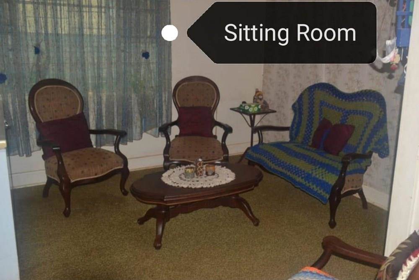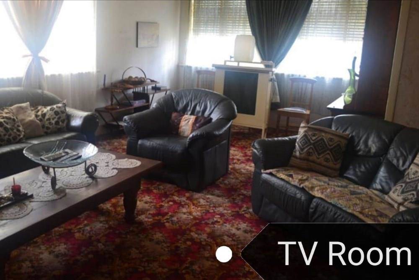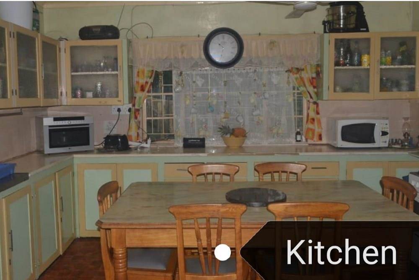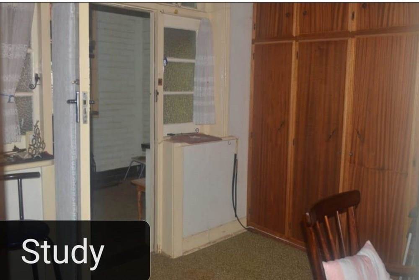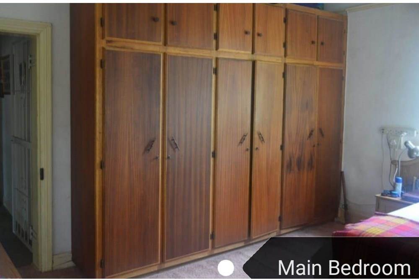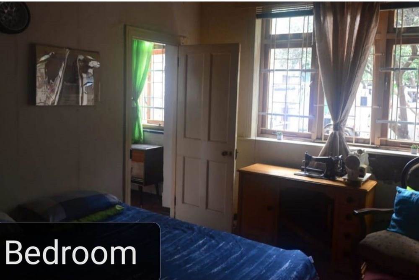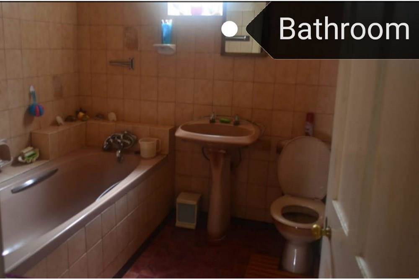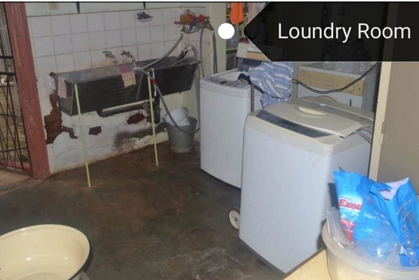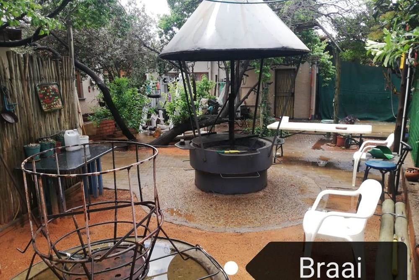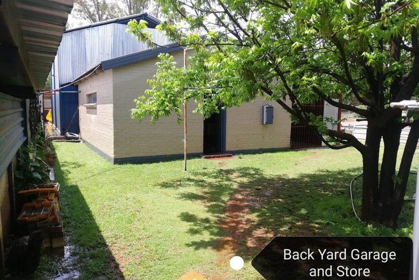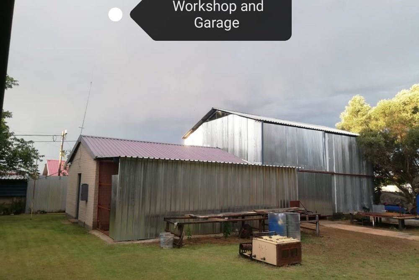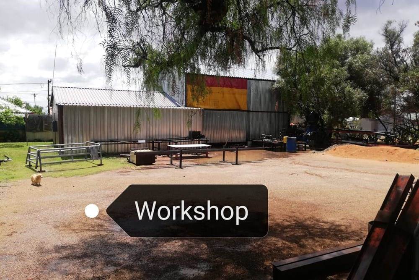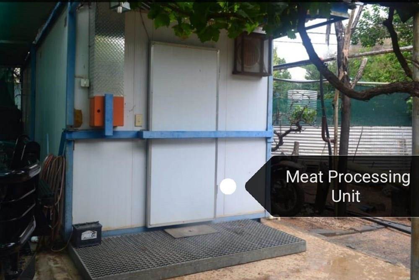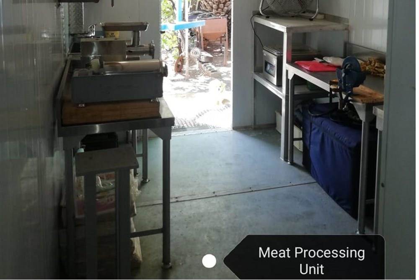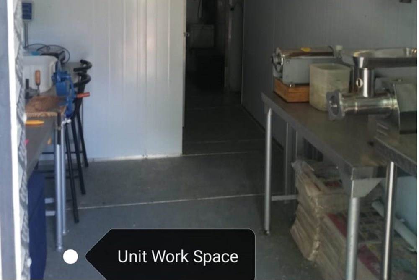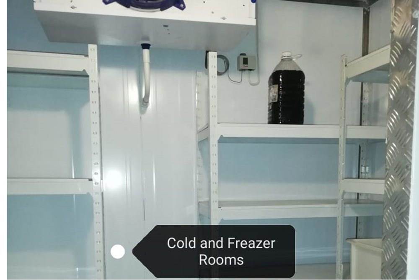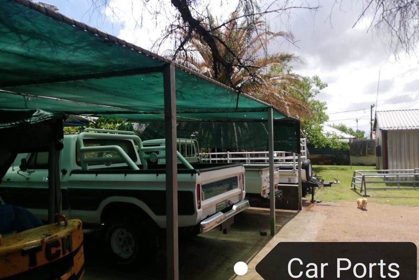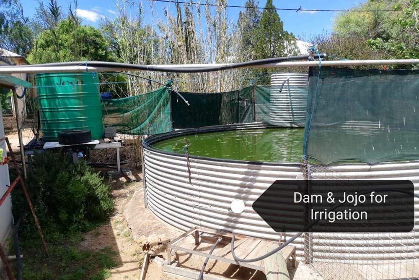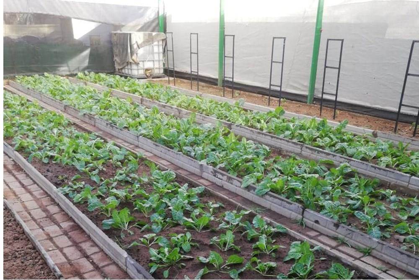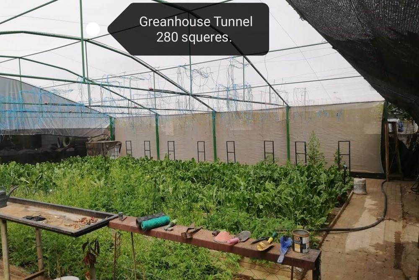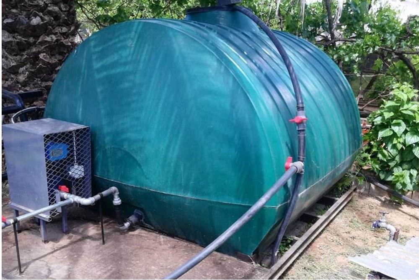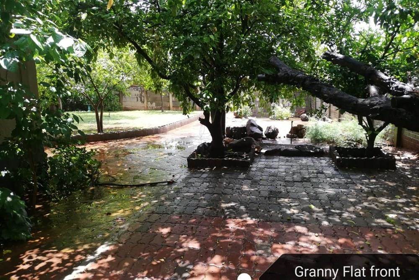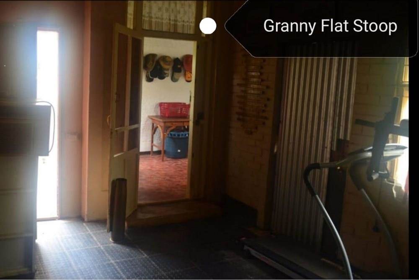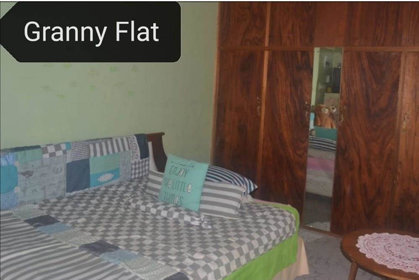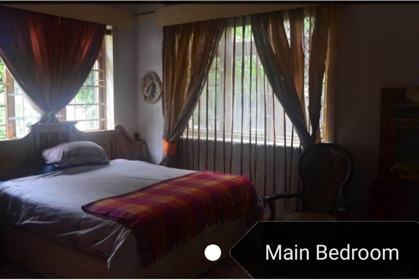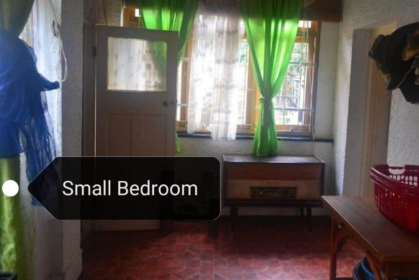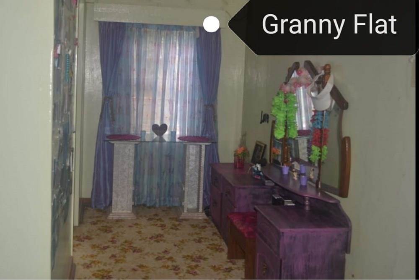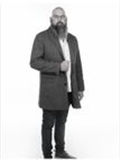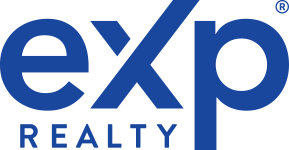This magnificent property is perfectly positioned across three ERFs, nestled in the heart of Boshof, a mere 50 km from Kimberley and 120 km from Bloemfontein. While these three ERFs are consolidated under a single title deed, they can be acquired individually if you desire. Alternatively, you have the option to retain them as a collective entity for conducting a business, though it''s important to note that acquiring the necessary business rights from the Council is required as they are not currently in place.
ERF 1
Situated along the main street, you''ll discover this expansive, tree-shaded family residence with lofty steel ceilings. This part of the property comprises three bedrooms, a bathroom, a separate living and dining area, as well as a study and a separate scullery. Additionally, there is a flat with a bedroom, bathroom, and a porch adjacent to the main house. The entire property is enclosed, featuring prepaid electricity and a water supply sourced from a 5000 L storage tank equipped with a pressure pump. A private and well-paved braai area is located at the rear of the house, offering views of the spacious yard.
ERF 2
Positioned on a corner, this ERF boasts its own separate entrance, providing ample parking space, both open and covered. This makes it ideal for development into a business or a home office option. It includes a double-volume store with a workstation and an adjoining double garage, complemented by an additional storeroom. The icing on the cake is the availability of 3-phase electricity across all the ERFs, as well as prepaid electricity.
ERF 3
This ERF is tailor-made for a thriving vegetable and butchery business. It features a dam equipped with a 3-phase pump and a borehole with a 220-pressure pump connection, making it perfect for cultivating your very own vegetable and fruit orchards. There is already a 17m x 17m tunnel in place, complete with irrigation and covered by 40% shade netting and white tunnel plastic, safeguarding your produce from environmental risks. The property also boasts established fruit trees and a grape arbour. To further sweeten the deal, pickup racks are included in this sale. If you have aspirations of meat processing or running a butchery, you''ll appreciate the fully equipped meat processing unit.
SECURITY:
For added security, the house is fortified with burglar bars, safety gates, and a 17-meter radio camera tower.
I am eager to introduce you to this extraordinary rural property. Don''t miss out on this unique opportunity. Call me today to schedule your viewing.
