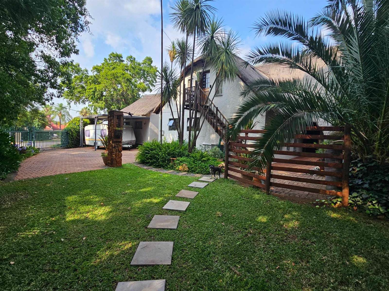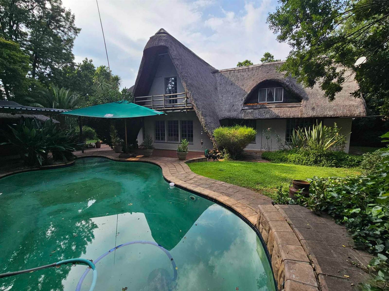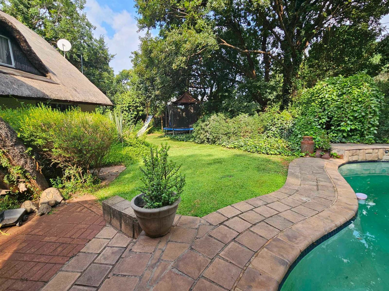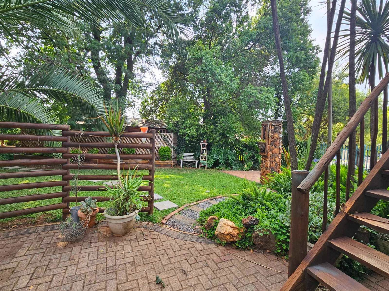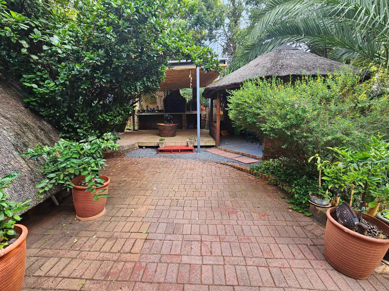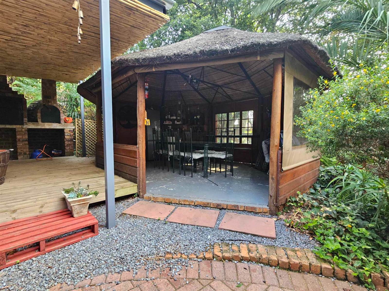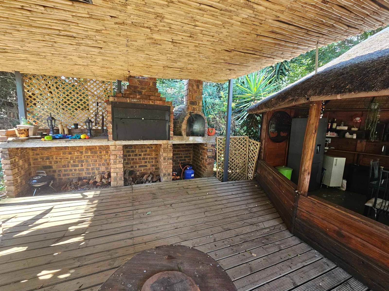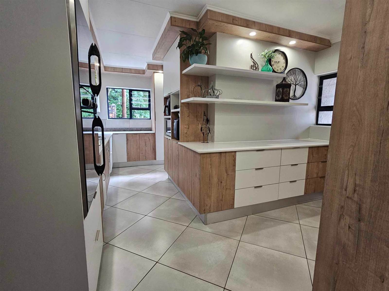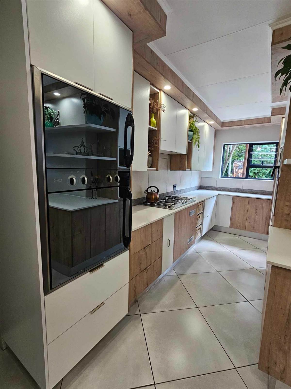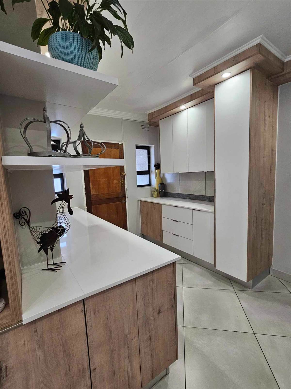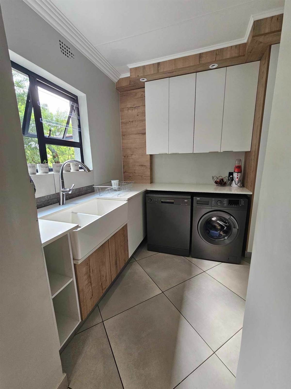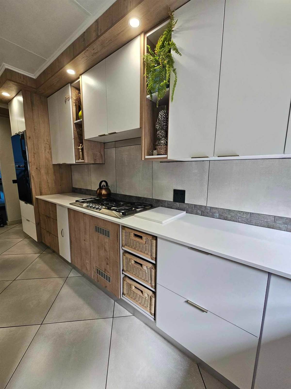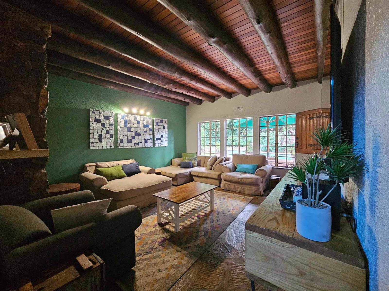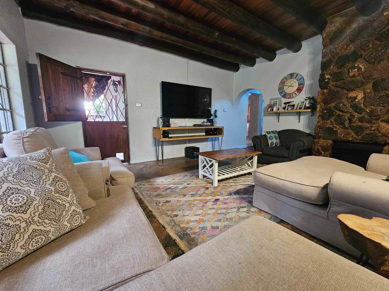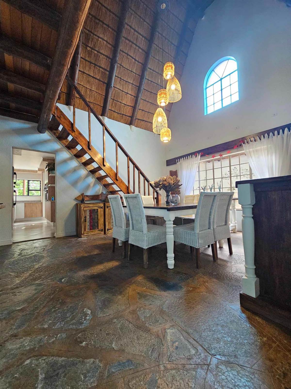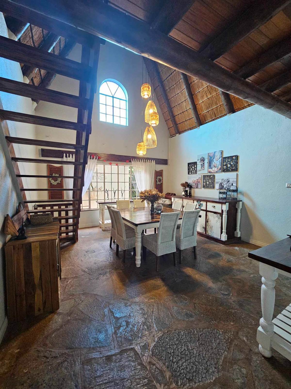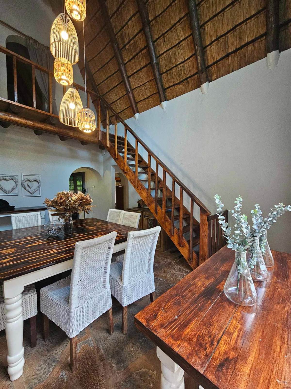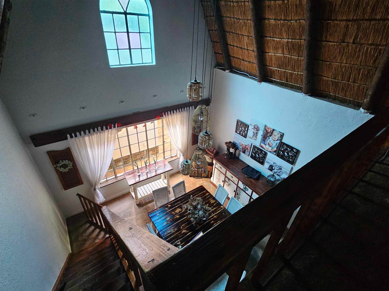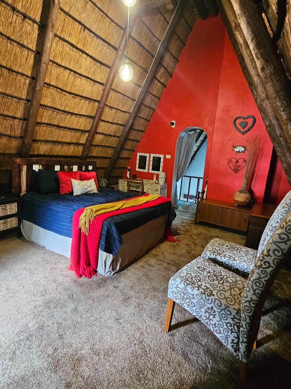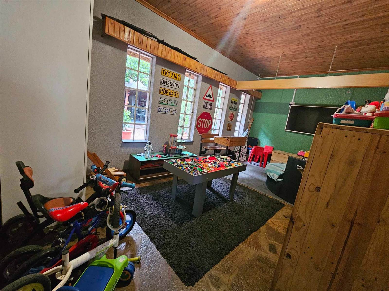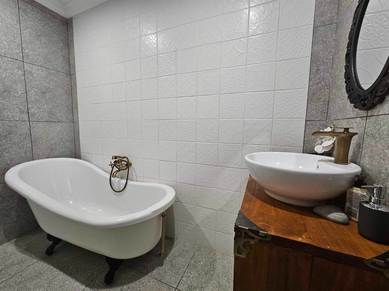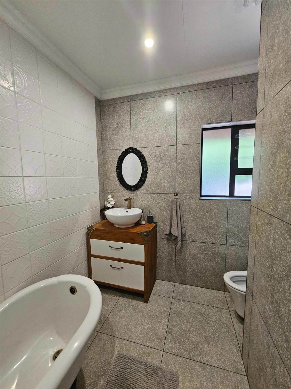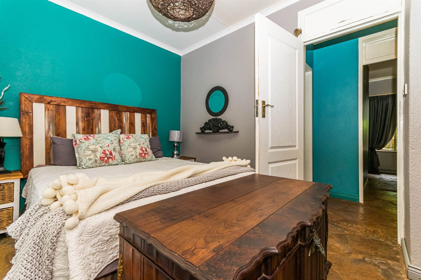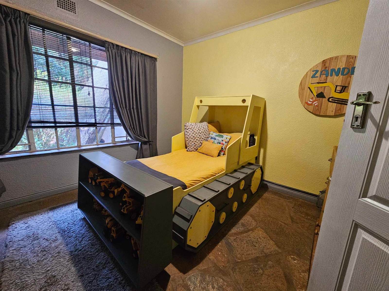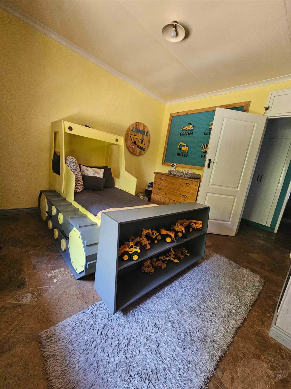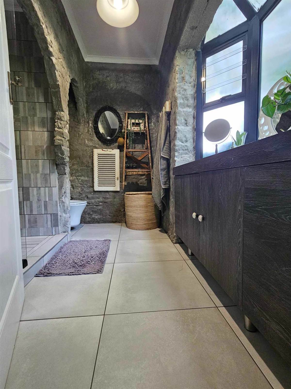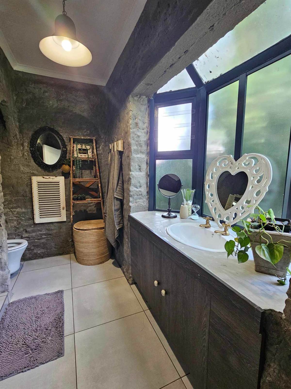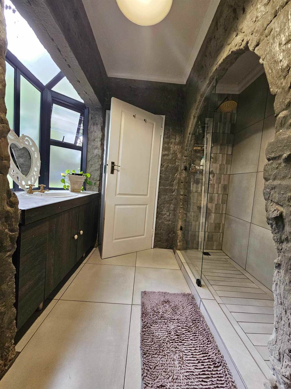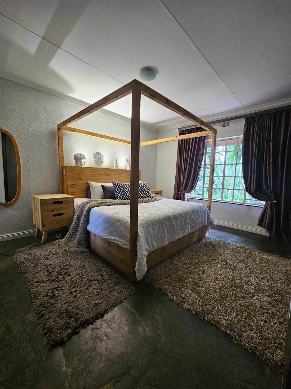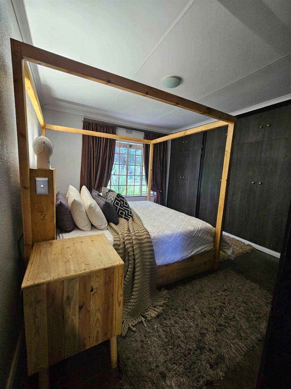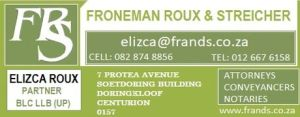4 Bed House in Doringkloof
R 2 130 000
4 Bedroom Family Home for sale in the heart of the secure Doringkloof neighbourhood.
The big garden, covered in greenary and rich in bird life, offers a tranquil place to escape to after a day's work.
3 Bedrooms with build-in cupboards in 3 of them
and a spacious loft with a small patio overlooking the swimming pool - currently used as a 4th bedroom, but can easily serve as a game room, study or office.
2 uniquely renovated Bathrooms, one being an ensuite bathroom to the main bedroom.
This property offers an airy, high-ceilinged dining room to entertain family and friends. It has two spacious living areas, one can easily be used as a play room or hobby room. The one living area has a fireplace for a gas firepit, perfect for those cosy winter nights with hot chocolate and fluffy blankets.
A modern, renovated kitchen with gas stove, quartz tops and ample cupboards. Separate scullery with a large corner pantry cupboard and space for two mayor under-the-counter appliances and a large fridge.
The entertainment area has a lapa, big enough to fit a bar or big table with an adjacent under-roof deck with a built in braai and pizza oven. This is situated next to a sparkling heated swimming pool - any entertainer's dream or perfect for lazy afternoon family braai's and hosting your kiddies' birthday parties.
There's a spacious double garage with electric doors and an additional, extra-high carport for a trailer or caravan.
The entrance gate is also automated and the home is fitted with an alarm and beams outside to give you that extra peace of mind.
A large wendy house (7x3m) to be used as a workshop is located neatly in the corner of the garden and a smaller wendy to use for storage can be found at the back.
The property also has a domestic quarters with a separate toilet/shower.
For added convenience there's a large office, with entrance door separate from the main house, to allow anyone working from home to do so in a private space without disturbance. This can also be used as a separate guest room.
The thatch roof of all buildings were brushed and rethatched start 2023, and only needs a re-service in 10years.
This house is ideally situated close to;
Shopping centres and Public transportation (including the Gautrain),
Sought after primary and high schools,
And has easy access to major highways (N1 and N14), making your daily commute a breeze.
Come view this spectacular property and don't miss out on the chance to make this your forever family home!
