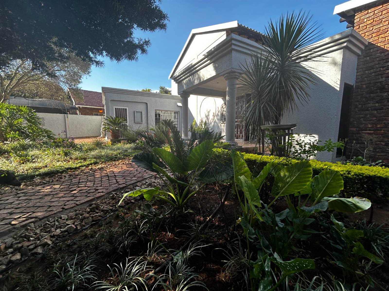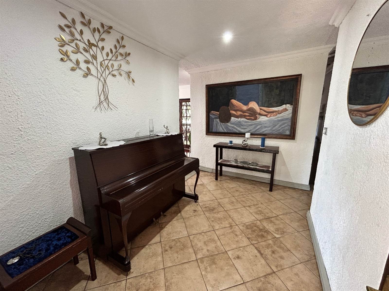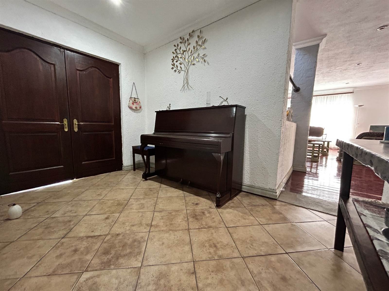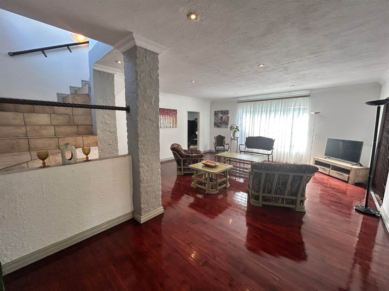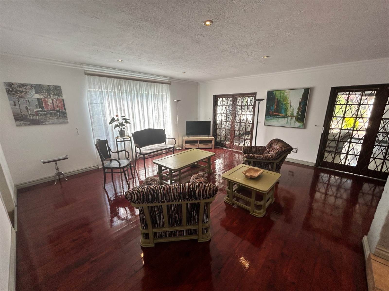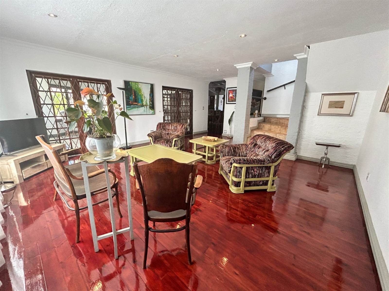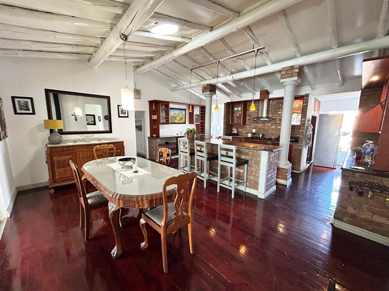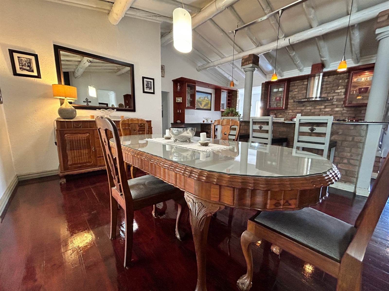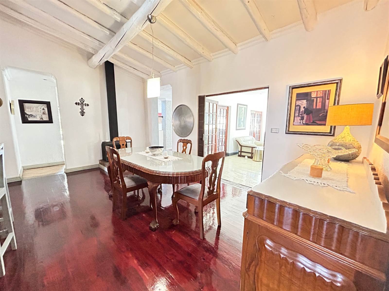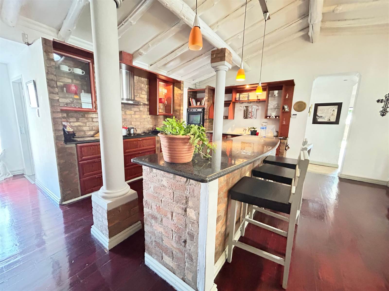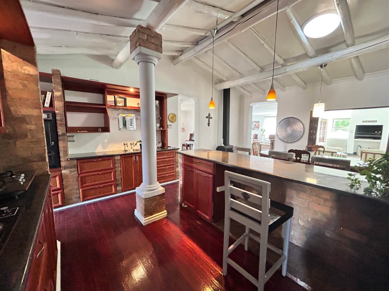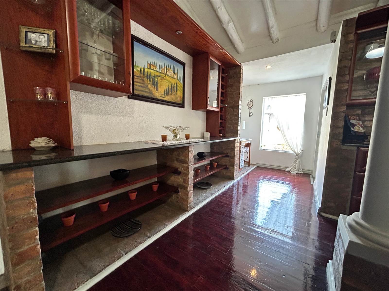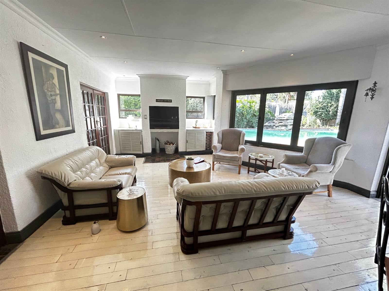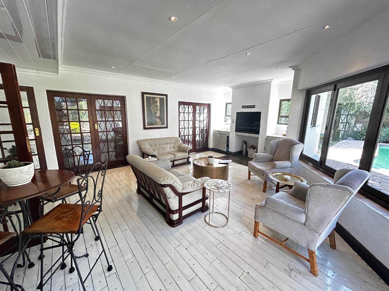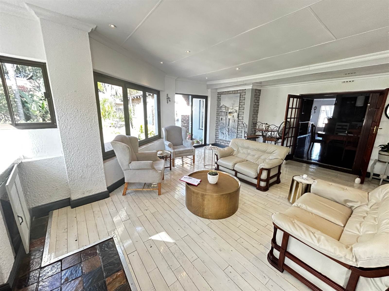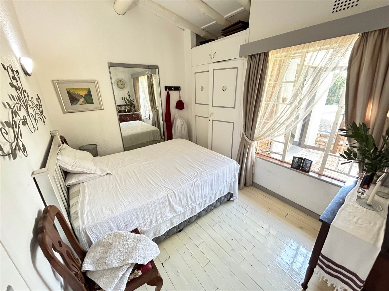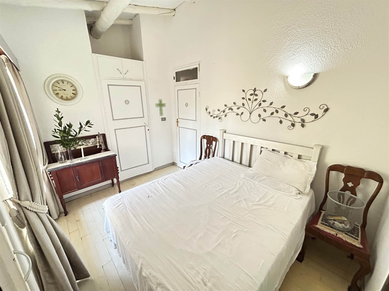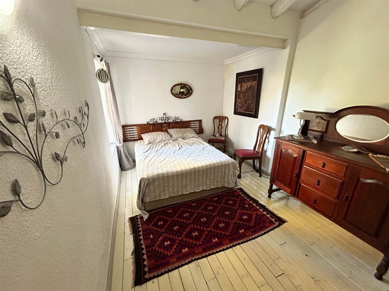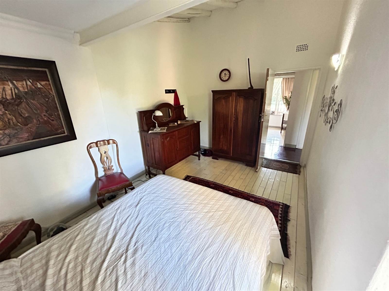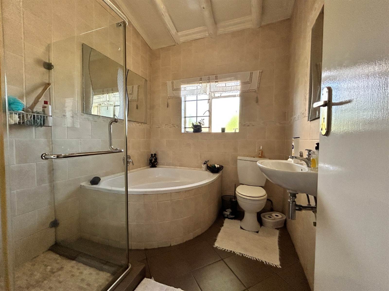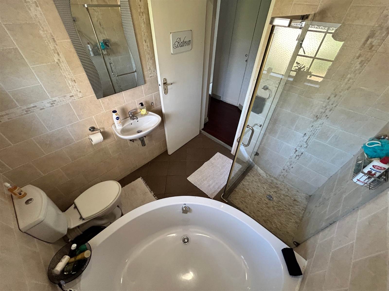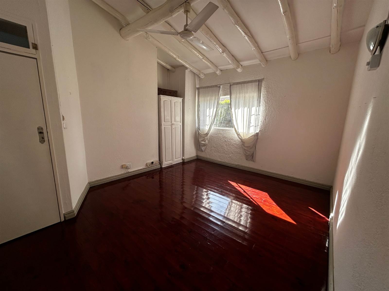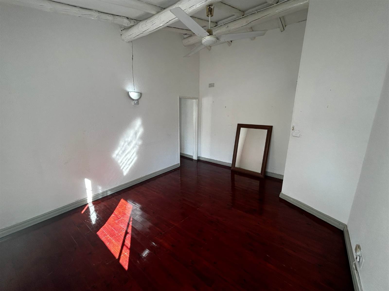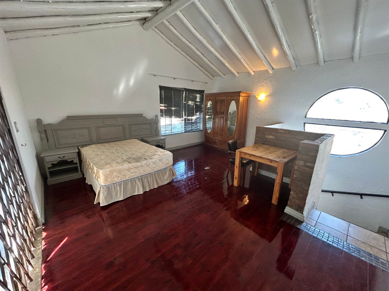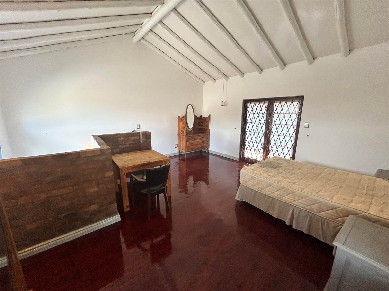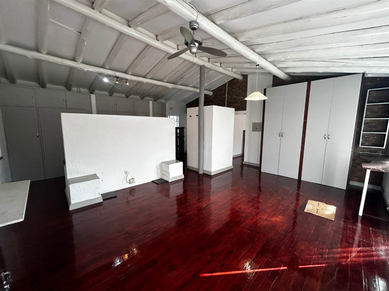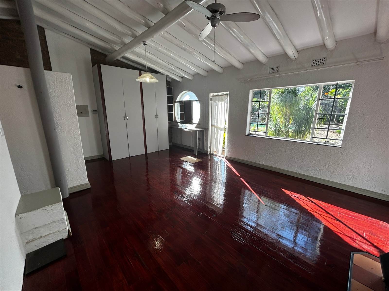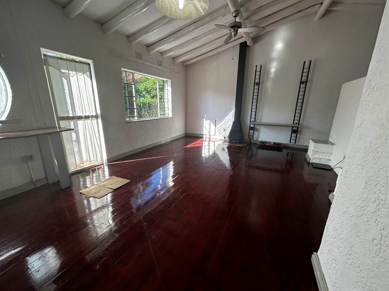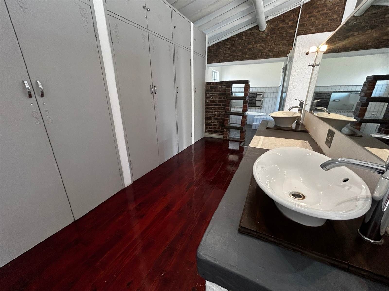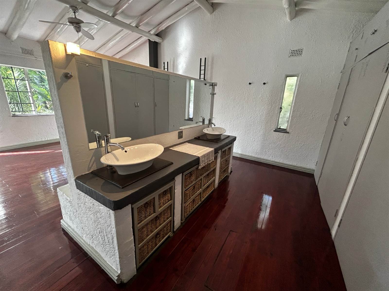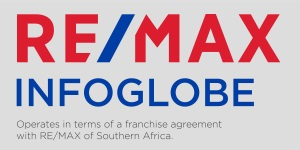5 Bed House in Doringkloof
R 2 790 000
FAMILY TRANQUILITY
Nestled in the serene neighborhood of Doringkloof, this stunning 5-bedroom home epitomizes the essence of family living and entertaining. With an expansive layout designed to harmonize comfort, style, and functionality, this residence offers a haven for those who cherish quality time with loved ones and enjoy hosting guests. Step into the grand foyer, where warm natural light cascades through large windows, welcoming you into a spacious open-plan living area. The living room boasts plush seating arrangements, perfect for cozy family gatherings or lively conversations with friends. The home features a dedicated entertainment area, complete with a stylish built in braai and large windows overlooking the swimming pool, ensuring endless fun for both adults and children alike. From celebratory gatherings to casual game nights, this space sets the stage for unforgettable memories. The heart of the home, the gourmet kitchen, is a chef''s dream come true. Equipped with state-of-the-art appliances, ample counter space, and custom cabinetry, it invites culinary creativity and culinary delights. The adjacent dining area offers a charming setting for enjoying meals together.
The home boasts five generously sized bedrooms, each offering a sanctuary of comfort and privacy. The master suite exudes elegance with its spacious layout, walk-in closet, and ensuite bathroom featuring luxurious amenities. Additional bedrooms provide ample space for family members or guests, ensuring everyone enjoys a restful night''s sleep. Step outside into the lush greenery of the garden, where a tranquil ambiance awaits. Perfectly manicured, vibrant flora, and secluded seating areas create an idyllic retreat for relaxation and rejuvenation. Whether hosting outdoor barbecues or simply basking in nature''s beauty, the garden offers a peaceful escape from the hustle and bustle of everyday life. Other notable features include a dedicated home office, perfect for remote work or study without leaving the comfort of home. A 3 door garage and ample storage space cater to practical needs.
Situated in the sought-after neighborhood of Doringkloof, this home offers convenient access to a plethora of amenities. From shopping centers and restaurants to recreational facilities and top-rated schools, everything you need is within reach. Plus, with easy access to major highways, commuting to nearby areas is a breeze.
Schedule a viewing today to experience the tranquil ambience of the house yourself!
