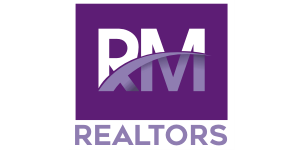4 Bed House in Irene Farm Villages
R 4 195 000
SOLE & EXCLUSIVE MANDATE
4 BEDROOM MODERN DOUBLE-STOREY ARCHITECTURAL SPLENDOUR SITUATED IN THE HEART OF THE HIGHLY SOUGHT AFTER IRENE FARM VILLAGES ESTATE
A MODERN OASIS THAT OFFERS THE ULTIMATE RESIDENTIAL EXPERIENCE IN A SERENE & SECURE ENVIRONMENT
EXPERIENCE EXCLUSIVE ESTATE FAMILY LIVING
5 KW INVERTER INCLUDED
Offering unparalleled living spaces boasting aluminum frames and modern finishes the ground floor consists of 2 expansive lounge areas and a dining room all flowing out effortlessly onto one another
Boasting a sumptuous gas fireplace heating up the living areas on those cold Winter nights and adds to the overall ambiance
Entertainers'' dream enclosed patio area with expansive windows & glass stack doors allows for this area to be filled with sunshine and features a built-in braai for your enjoyment. This is the perfect place to spend the warm summer days having dinners with guests, friends and family, overlooking the sparkling pool for your pleasurable viewing
A large sparkling pool is perfect for those hot Summer days
Chef''s kitchen truly does have it all, is beautifully tiled and offers unparalleled cooking space and has so many highlights such as a Gas hob, stunning Caeser stone table tops, ample built-in cupboard space as well as a large pantry and separate laundry and scullery area
Ascend upstairs where one is pleasantly surprised by another 2 private pyjama lounges. An air conditioner services these upstairs living areas for your convenience
Completing the second floor is extensive modern accommodation as well as a large air-conditioned study offering the perfect opportunity to work from home
There are 3 spacious light and bright guest bedrooms and a guest bathroom offering guests the perfect stay
Bathrooms are large, have modern finishes and offer the perfect place to unwind in at the end of the day
The 4th master airconditioned en suite bedroom has ample built-in cupboard space, built-in blinds, is well sized, has serene views and a full modern en suite bathroom
Staff quarters on the property
The garden is beautifully manicured and low maintenance and features a Wendy house offering ample storage space
Automated garage space for 2 vehicles with access into the home
Ample open and secure visitors parking is available
What makes this home so special is that it doesn''t only give you peace of mind when it comes to safety for you and your family but it has plenty of character flowing throughout the house.
The Estate is located in close proximity to R21 and N1 highways, all major amnesties, shopping malls and major schools.
This property is not to be missed,
Call me for a viewing today
Key Property Features
Would you like to watch a video tour of this property?
































