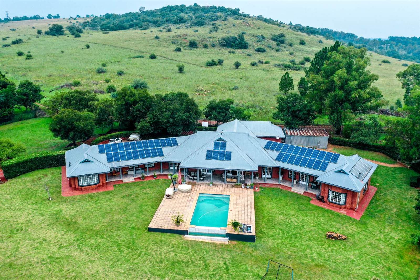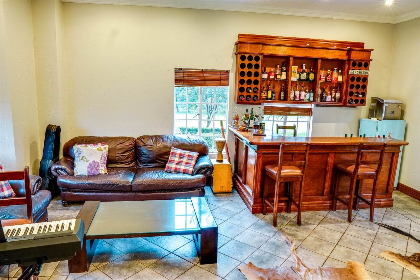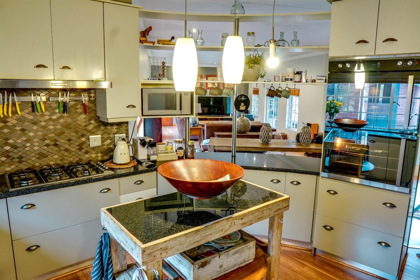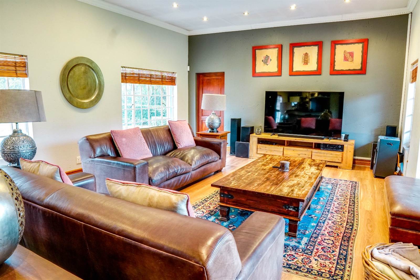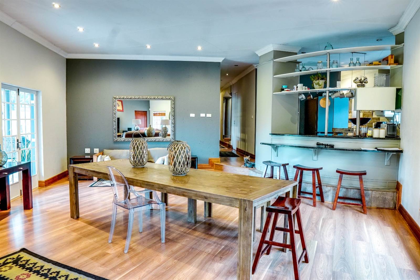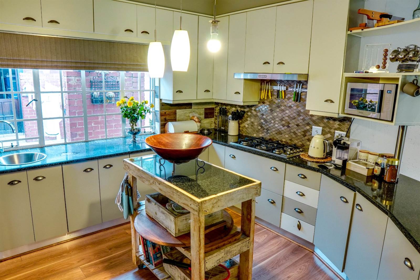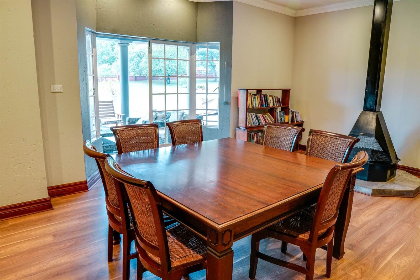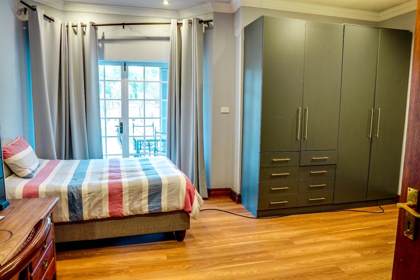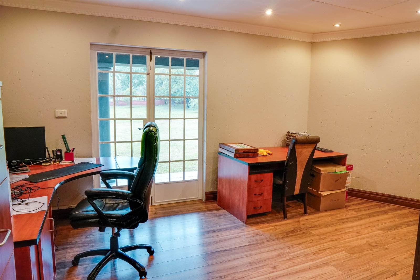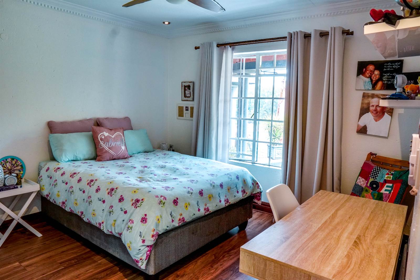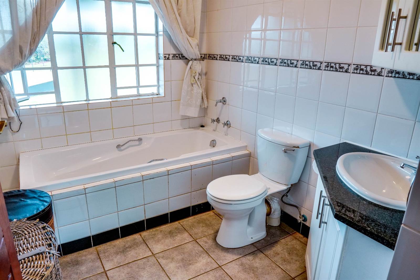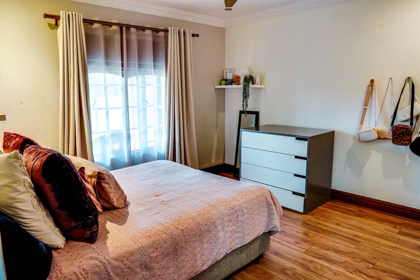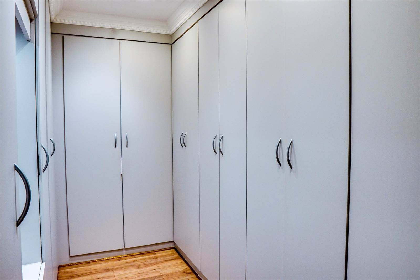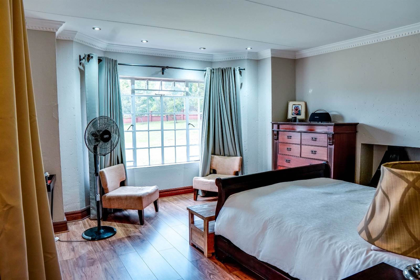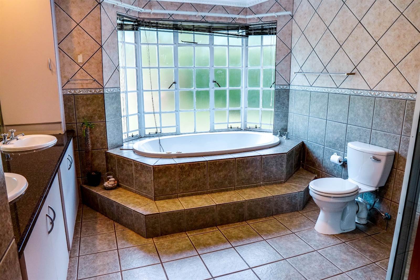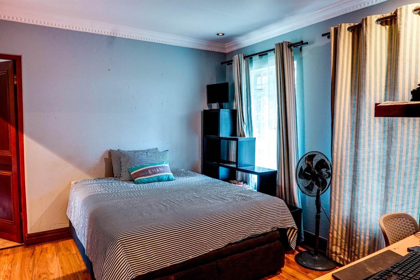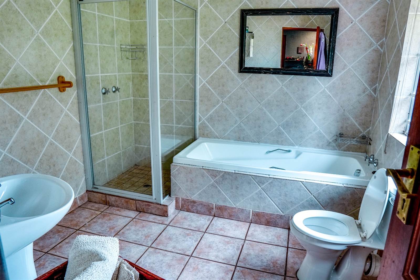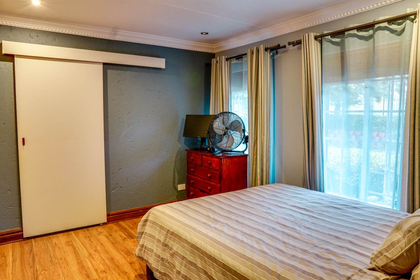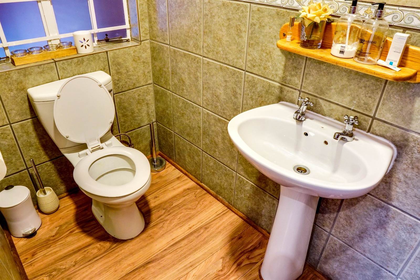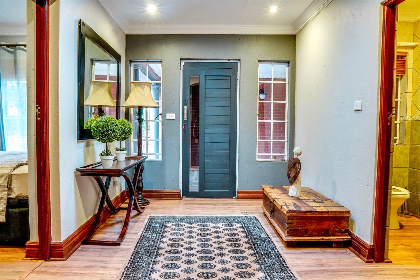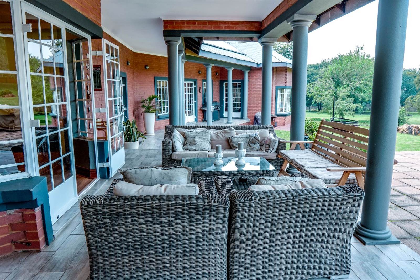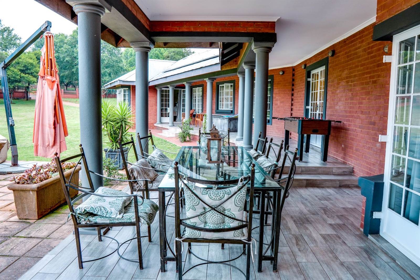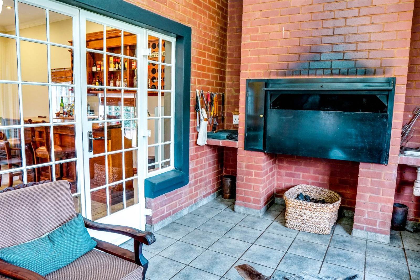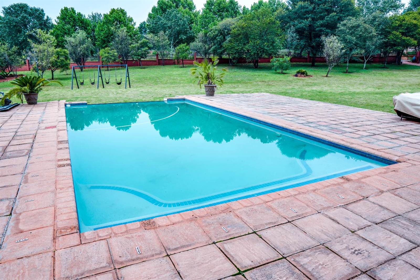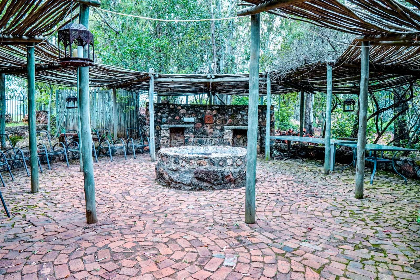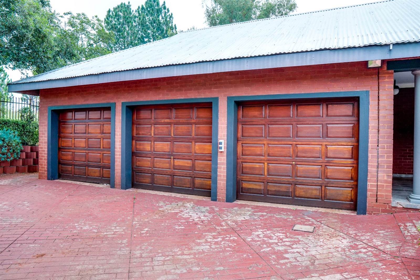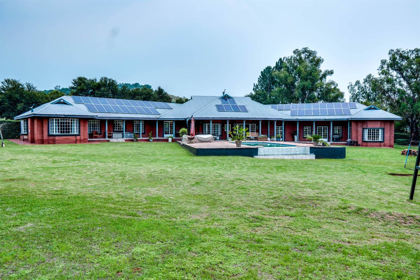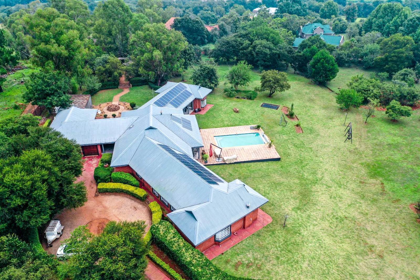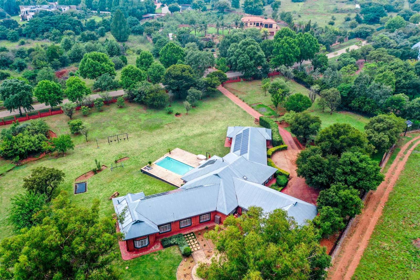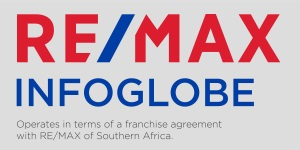***Effortless Summer Living in a Premier Estate***
**Welcoming Spaces:**
*Grand Entry:*
Step into a world of relaxed luxury as you''re greeted by the grandeur of the entrance hall, setting the stage for a home designed for summer ease.
*Stylish Culinary Hub:*
The kitchen, a blend of style and function, invites culinary endeavors with a gas hob, breakfast nook, walk-in pantry, and an adjoining scullery and laundry.
*Versatile Living Areas:*
Seamless integration of dining, a snug TV lounge, and a fireplace-lit dining area crafts an environment that effortlessly adapts to various family activities. The expansive entertainment zone, featuring a bar and braai, extends to the pool, covered stoep, and an alfresco dining space.
**Serenity in Bedrooms:**
*Five Unique Retreats:*
Each of the five bedrooms, adorned with built-in storage, becomes a haven, serviced by two well-appointed bathrooms.
*Master Suite Sanctuary:*
Escape to the master suite, where a bay window, fireplace, and private outdoor access meet a full en-suite bathroom boasting a spa bath and double vanities.
**Spaces for Work and Study:**
*Study Nook Serenity:*
Find inspiration in the strategically placed study nook with garden views.
**Convenience and Sustainability:**
*Guest Comfort:*
A well-placed guest toilet caters to visitors.
*Domestic Quarters:*
Double quarters, complete with a kitchenette and bathroom facilities.
*Sustainable Living:*
Elevate your eco-conscious living with a solar system, Jojo''s for garden irrigation, and modern fiber connectivity.
**Outdoor Joys:**
*Garage Convenience:*
Three automated garages offer both convenience and storage.
*Entertainment Oasis:*
A generously sized boma, trampoline, and a spacious workshop shed open doors to outdoor delights.
**Security and Peace of Mind:**
*Guarding Tranquility:*
Security beams add an extra layer of peace of mind.
***Eco-Friendly Innovation: 16kVA Solar System Installed***
Experience sustainable living with the pride of a 16kVA solar system seamlessly integrated into this modern residence. Harness the power of the sun to reduce your carbon footprint while enjoying the benefits of renewable energy. Welcome to a home where innovation meets environmental responsibility.
For an immersive experience in a home that seamlessly blends comfort and entertainment, schedule an appointment today. Embrace a lifestyle that effortlessly harmonizes relaxation with vibrant family life.
