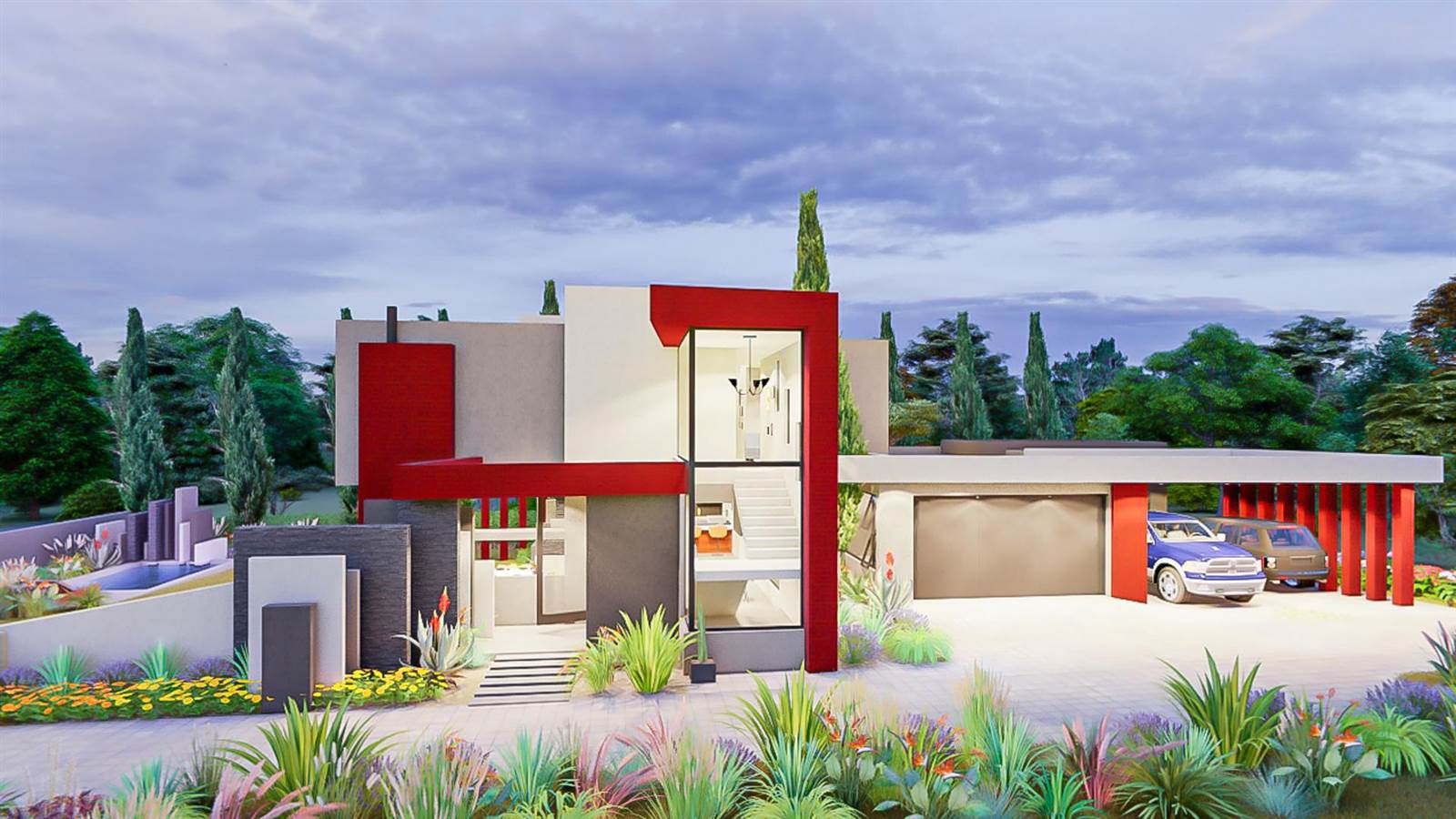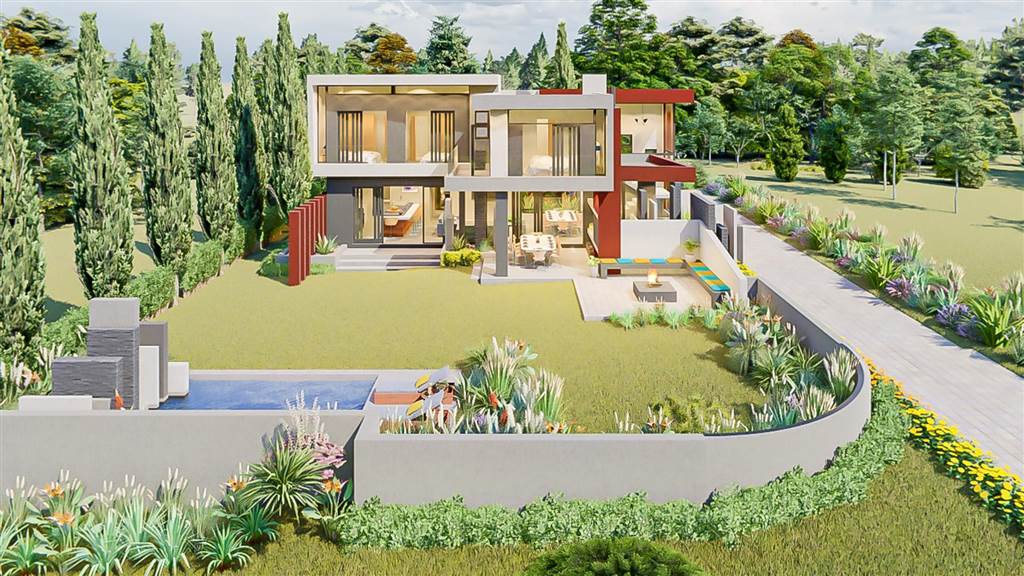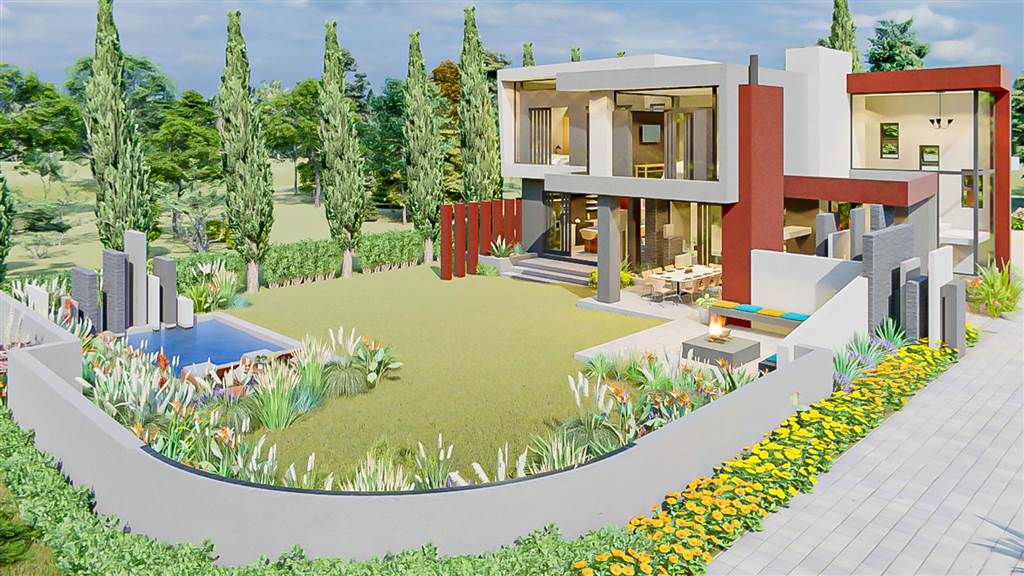


R 5 800 000
4 Bed House in Midstream Heights
Plot & Plan | Building Package
Enter from the covered porch via the front door into the foyer.
To the left of the foyer is the living area consisting of a dining room, lounge, open plan kitchen and covered patio. The patio has a built-in braai and countertop and opens to the garden with open patio and BOMA with firepit and built-in seating and ample space to add a pool.
The kitchen has a breakfast nook with prep bowl as well as separate scullery. From here access the kitchen yard and staff quarters with en suite bathroom.
Next to the lounge is the study. Then find the guest bathroom with shower and guest bedroom.
Follow the impressive staircase with glass front view.
At the landing to the left find the main bedroom with walk-in closet, full en suite bathroom and private balcony.
Next up the PJ lounge before reaching bedrooms 1 and 2, sharing a full bathroom.
* Ekurhuleni Property Rates & Taxes calculated/estimated on the Assessment Rates Tariffs for Residential Properties for the period 2022/2023.
**As Per the Estate House Rules:
- No Cats are allowed in the Estate
- No more than 2 dogs per stand will be allowed.
Midstream offers you a peace of mind lifestyle. There is the Med clinic flagship hospital that opened in March 2015. It also boasts with two primary schools and one high school, a day hospital, a retirement village, a mashie golf course, indoor bowling facilities, fly fishing dams, churches, gas stations, shopping centres and a day spa that are just a few of the amenities on the Estates. It is safe and secure with 2.4 m high palisade walls and electric fencing that surrounds the whole perimeter of the Estates. Access control is monitored via biometric fingerprints taken at the guard houses at each entrance with CCTV monitoring systems and roaming guards. Experience a life of freedom in Midstream Estates. Come and live your dream in Midstream Estates.
Call today to get the ball rolling.
Property details
- Listing number T4189955
- Property type House
- Erf size 1000 m²
- Floor size 308 m²
- Rates and taxes R 4 953
- Levies R 2 060
Property features
- Bedrooms 4
- Bathrooms 4
- Lounges 2
- Dining Areas 1
- Garages 2
- Pet Friendly
- Balcony
- Laundry
- Patio
- Security Post
- Study