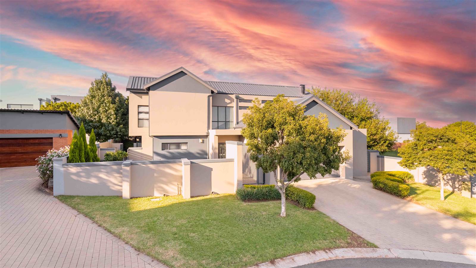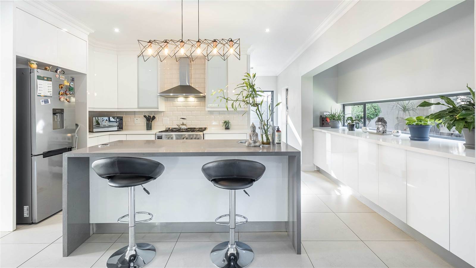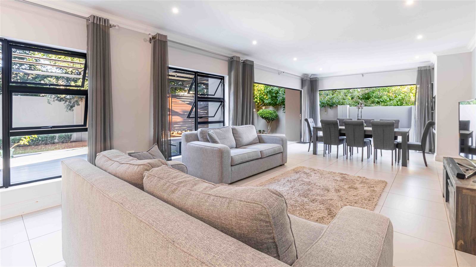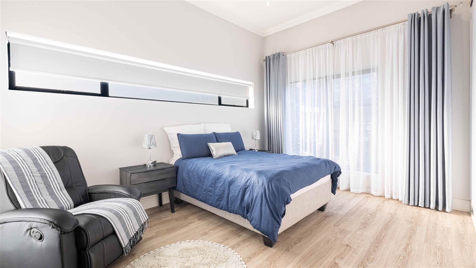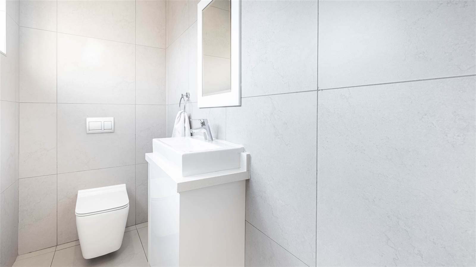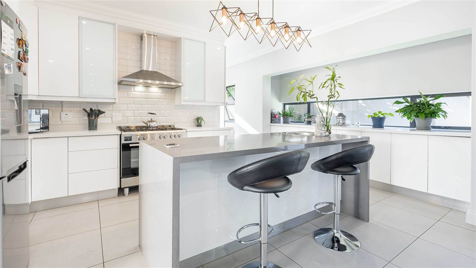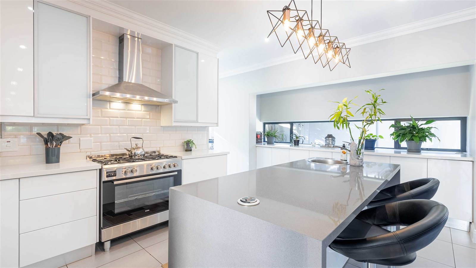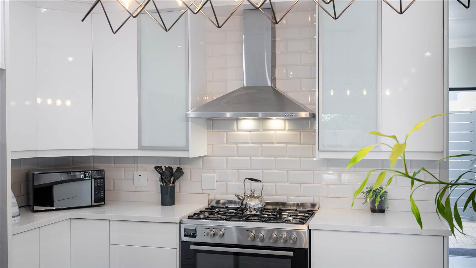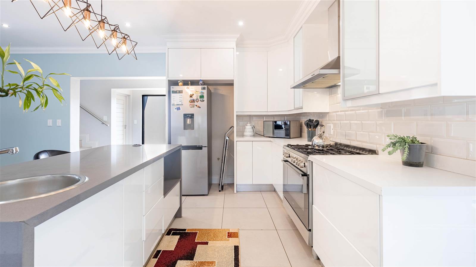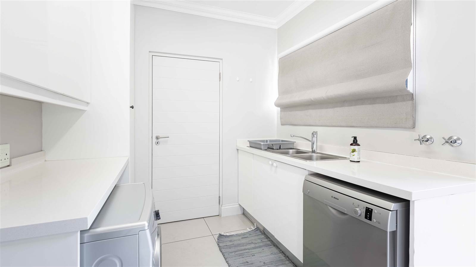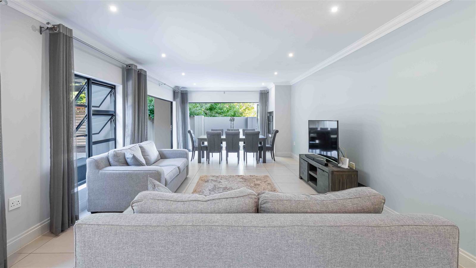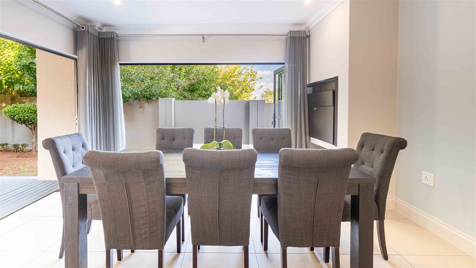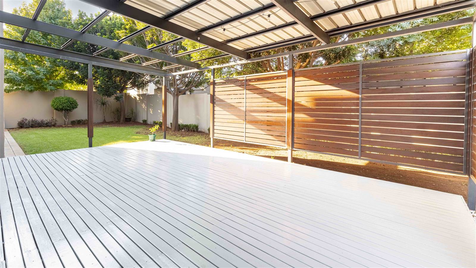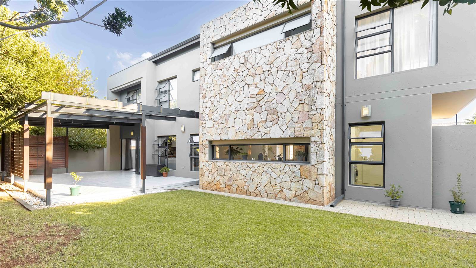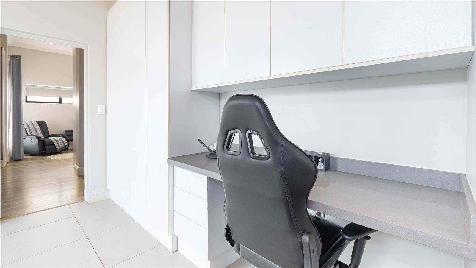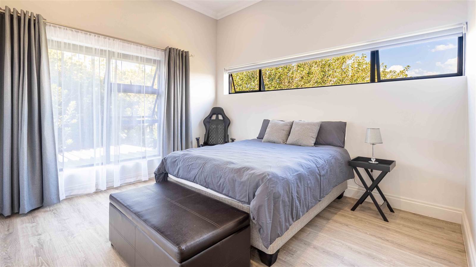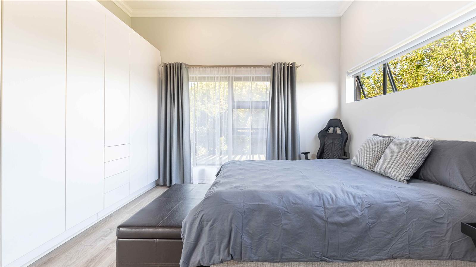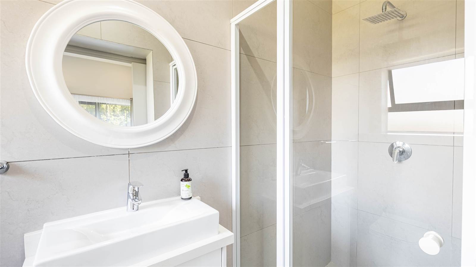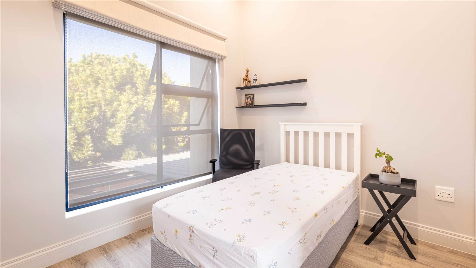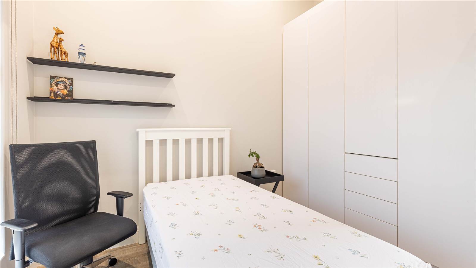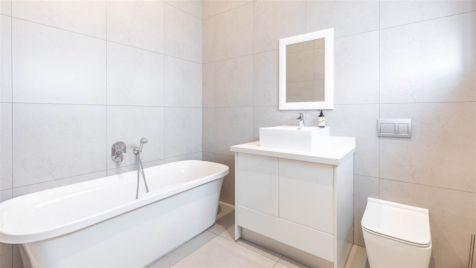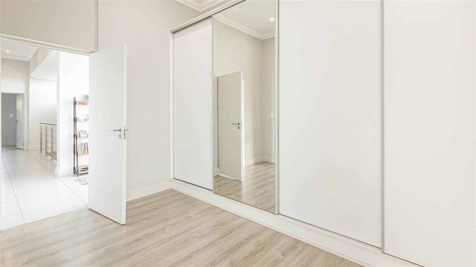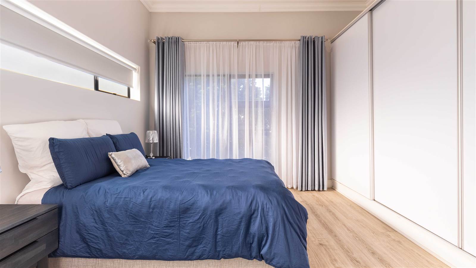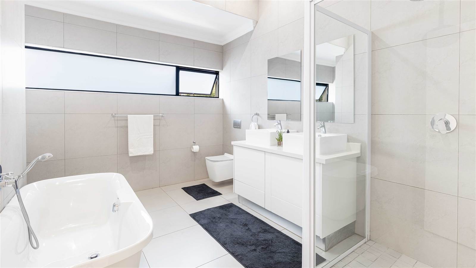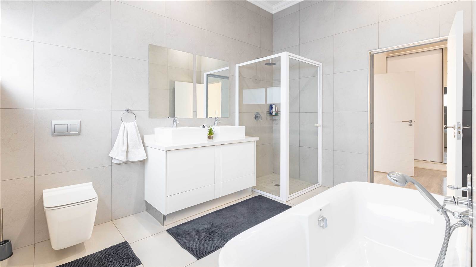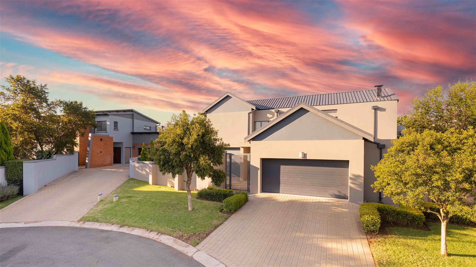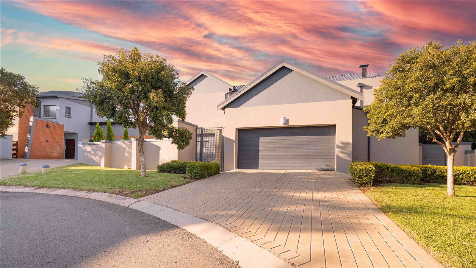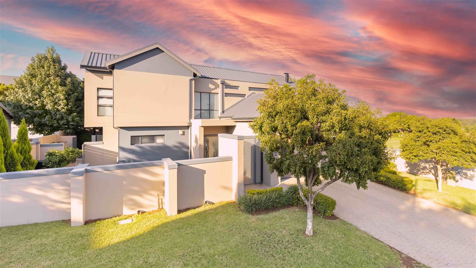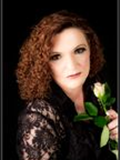LPM24-031.1
!Exclusive Mandate!
Prepare to be captivated by the HD feature video tour that highlights every intricate detail of this luxurious residence.
Welcome to your sanctuary of sleek sophistication and minimalist charm, nestled in a peaceful Cul de Sac. This modern residence offers a seamless blend of style and functionality, with every detail meticulously crafted to create a lasting impression.
Key Features:
Neutral-Coloured Living Area with Open Plan Kitchen, Dining Room, and Lounge
Guest Bathroom Conveniently Located Near Foyer
Open Patio with Pergola and Views of the Garden, Ideal for Relaxation
Main Bedroom with Full En Suite Bathroom and Closet/Dresser Area
Step through the covered porch and into the inviting foyer, where the journey to your dream home begins. The double garage offers ample parking space, with an interior access door conveniently opening into the foyer.
To the left of the foyer, discover the guest bathroom, providing convenience for both residents and visitors alike.
The neutral-colored living area exudes contemporary elegance, with an open plan kitchen, dining room, and lounge seamlessly blending together. The covered patio is complete with a built-in braai and prep bowl, ideal for dining and entertainment.
Adjacent to the living area, the open patio offers a tranquil retreat, with a pergola providing shade and views of the lush garden, creating the perfect setting for relaxation.
The well-appointed kitchen features an island serving as a breakfast nook, a walk-in pantry, and a scullery for added convenience. From the scullery, access the kitchen yard and staff quarters (on the opposite side of the house), offering separate accommodation with a bathroom featuring a shower.
Ascend the staircase to the first-floor family area, where privacy and comfort await. To the left of the landing, the main bedroom awaits, boasting a full en suite bathroom with a door for added privacy and a closet/dresser area for storage and organization.
To the right of the landing, past the linen cupboard and study or reading nook, discover bedrooms 2 and 3, both offering en suite bathrooms for added comfort and convenience.
Additional Inclusions:
Inverter and Battery (5kW)
Opted into the Energy Plan and the spur qualified for backup power
Curtains and Rails in Living and Main Bedroom
Do not miss the opportunity to make this modern masterpiece your own. Contact us today to schedule a private viewing and experience the allure of this exceptional residence!
* Ekurhuleni Property Rates & Taxes calculated/estimated on the Assessment Rates Tariffs for Residential Properties for the period 2023/2024.
**As Per the Estate House Rules:
- No Cats are allowed in the Estate
- No more than 2 dogs per stand will be allowed.
Midstream Ridge is one of the latest Additions to the Midstream Estates.
Here you will find a Baby, Pre-Primary and the Midstream Ridge Primary School, catering for the growing family lifestyle in the Midstream Estates.
The New Midstream Ridge Shopping Centre boasts a SPAR convenience store, as well as a second SASOL Garage, Banks, Restaurants and Sport Facilities like Squash and Tennis Courts, a Fully Equipped Gym, Walking-Trails and Swimming Pools.
