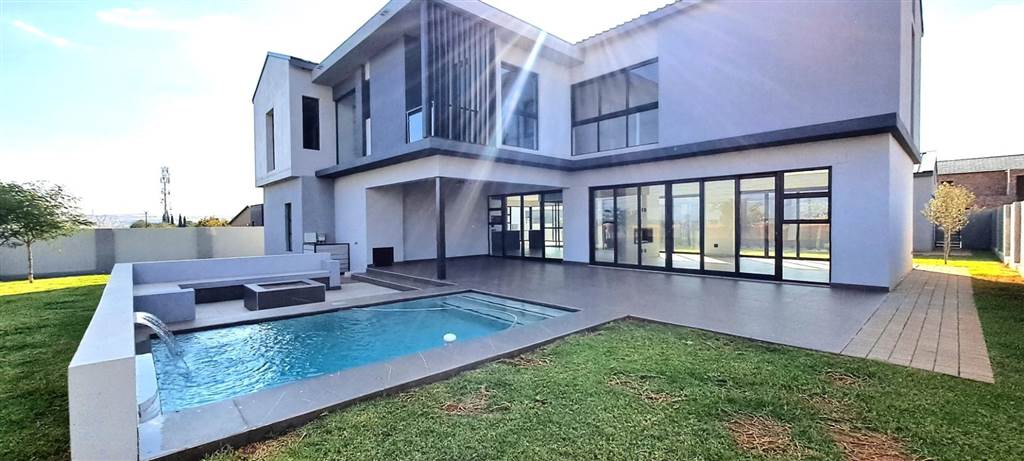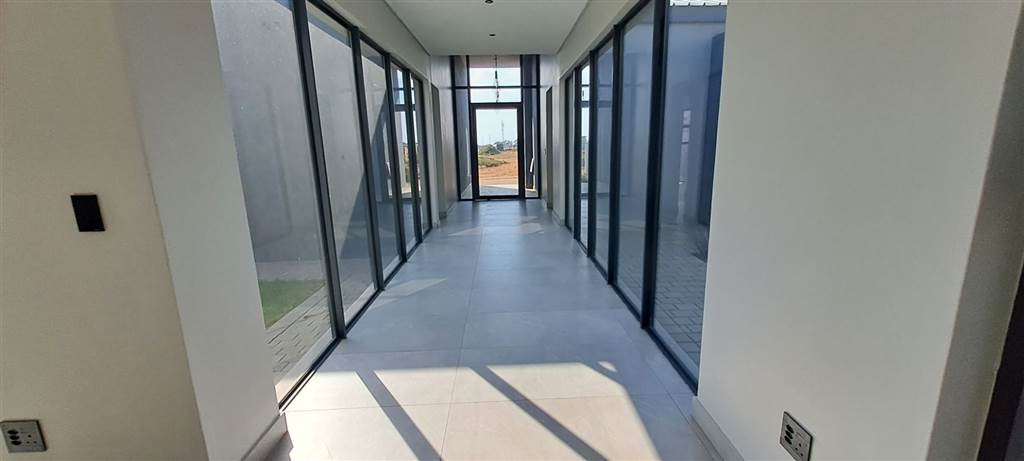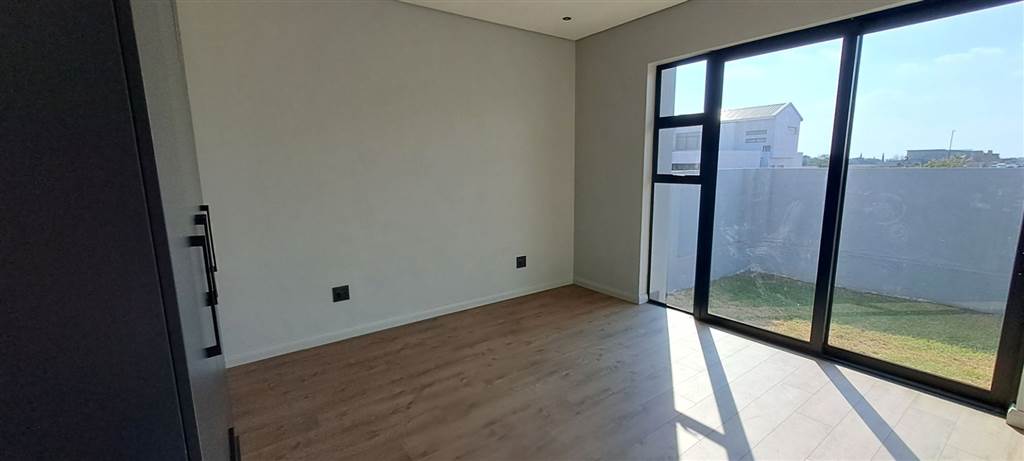


6 Bed House in Midstream Heights
Your business associates and friends will be wowed by this hidden gem!!!
A modestly unassuming street faade is hiding a beautiful house with 6 bedrooms and 6 bathrooms and entertainment space for Africa. The entrance foyer is part of a reception wing linked to the main section of the house via a royal sized glazed hallway calling out for a Red Carpet welcome. This reception wing consists of (on the one side of the hallway) a guest bedroom with a guest bathroom in front of the bedroom. On the opposite side is a study, a triple garage (with direct access) and some filing cabinets in a passage leading from the garages to the entrance foyer.
The hallway leads you into the formal lounge (that can as serve as an executive boardroom) with views over the enclosed garden area. From the lounge one steps into the kitchen set up on the one side of a huge open plan living area with a gas fireplace as the centre piece and braai area on the other side of the of the open plan area. The kitchen comes with a ceasar-stone topped centre island with a gas hob and complementary breakfast nook areascreaming quality family times. There is an electric oven and convection microwave oven installed at eye-level in the kitchen cupboard, with extra storage space under the staircase, plus a double wine cooler and display cabinets off to the one side of the kitchen. Behind the kitchen is a scullery and massive pantry area. Just outside the kitchen door is the staff accommodation with a separate bathroom attached.
Folding aluminium doors from the braai area and sliding doors at open plan living area opens up the entire space to the pool area. This creates a fantastic entertainment area with a boma next to the pool providing an excellent back drop to enjoy parties and functions with business associates, friends and family.
Upstairs landing is at the PJ lounge and there are the other five (5) bedrooms all with bathrooms en-suite. The master bedroom offers a lot of built-in cupboards with a room sized walk-in dresser enough space for all your fashion accessories. The master bedroom has a balcony big enough for outdoor furniture to use as a reading station. Two (2) of the other four bedrooms comes with full bathrooms and the other two(2) has shower bathrooms. Each of these four bedrooms comes with study desks installed. The one bedroom boasts a small balcony over looking the swimming pool area, while the other three(3) bedrooms are linked with a glazed passage with views over the pool area as well.
This one is for the larger family with business-from-home needs and suitable to host grandiose functions.
Property details
- Listing number T4639928
- Property type House
- Erf size 1000 m²
- Floor size 554 m²
- Rates and taxes R 7 250
- Levies R 2 150
Property features
- Bedrooms 6
- Bathrooms 6
- En-suite 6
- Lounges 2
- Dining Areas 1
- Garages 3
- Storeys 2
- Pet Friendly
- Balcony
- Built In Cupboards
- Club House
- Patio
- Pool
- Staff Quarters
- Storage
- Study
- Walk In Closet
- Entrance Hall
- Kitchen
- Garden
- Scullery
- Pantry
- Family Tv Room
- Paving
- Fireplace
- GuestToilet
- Built In Braai