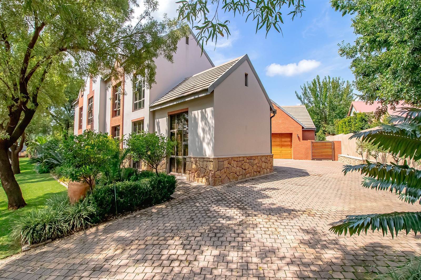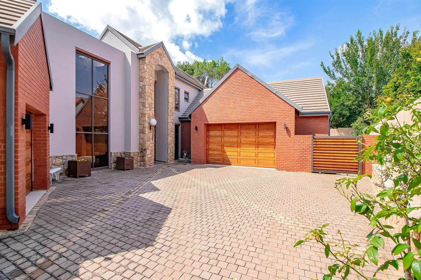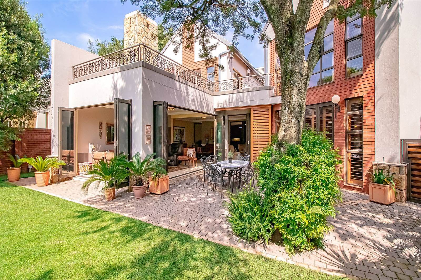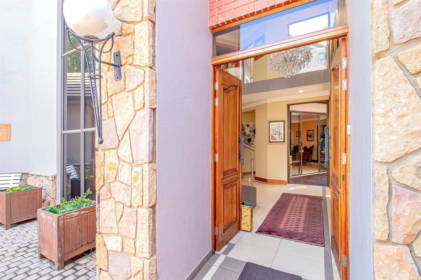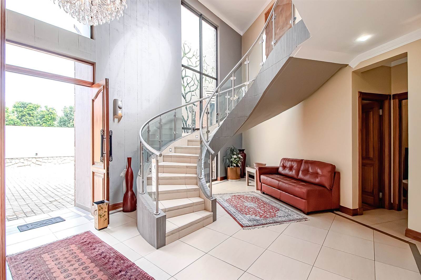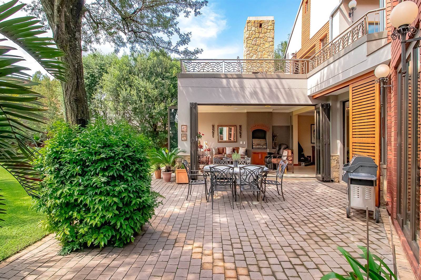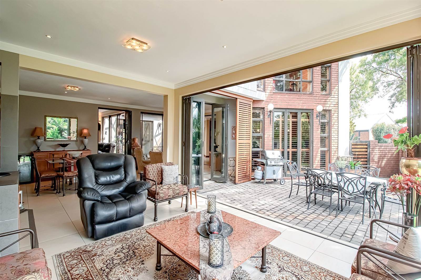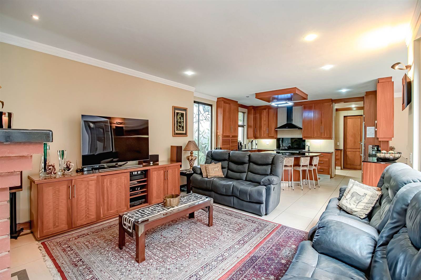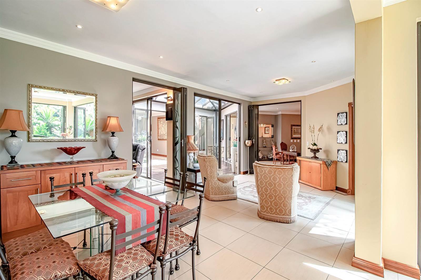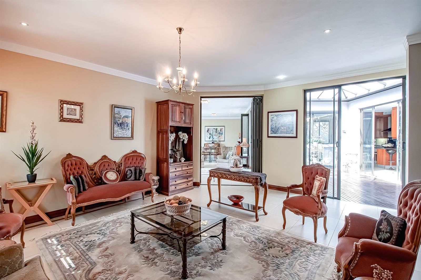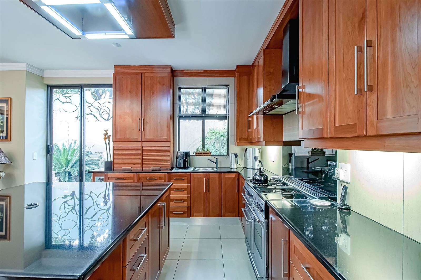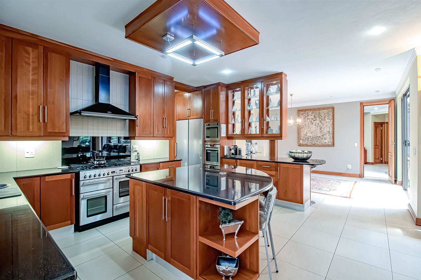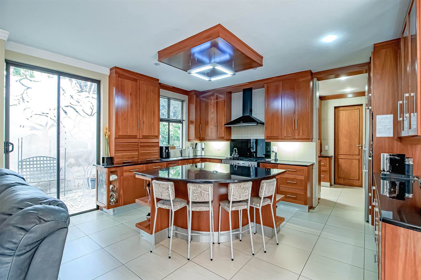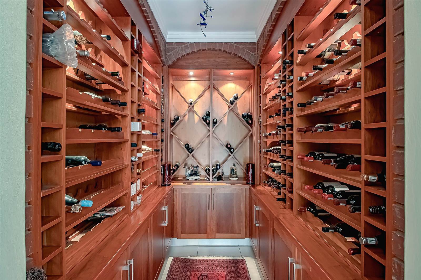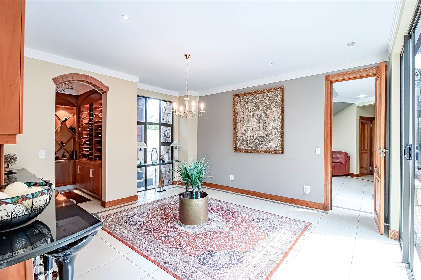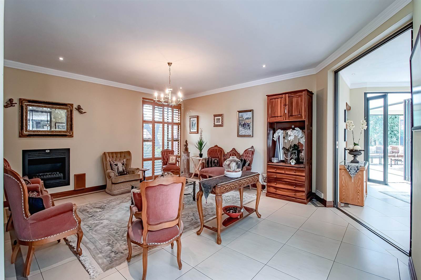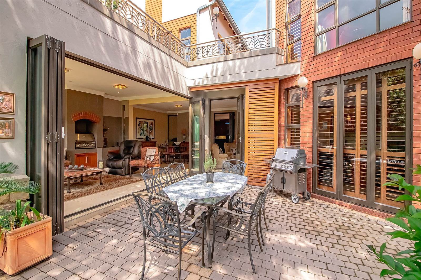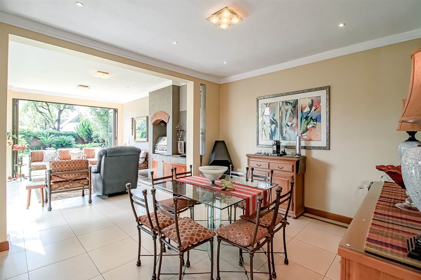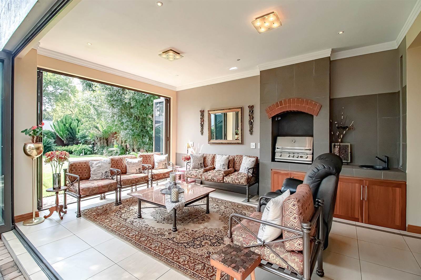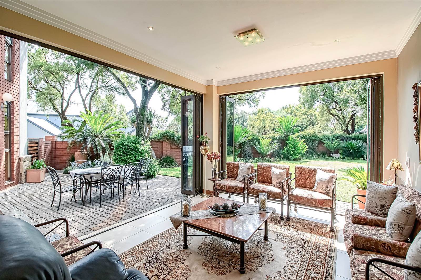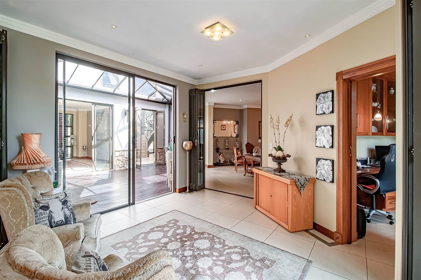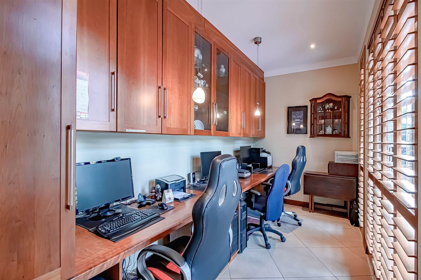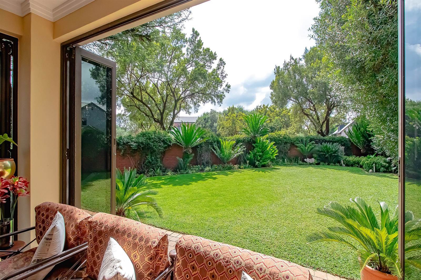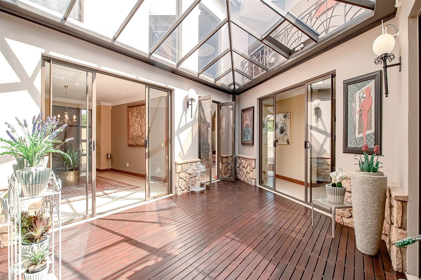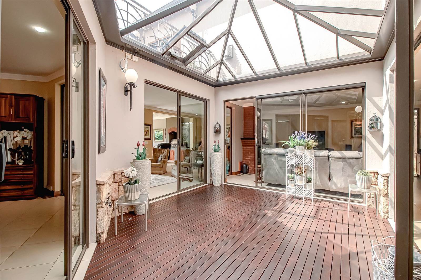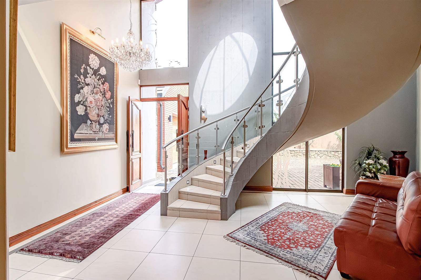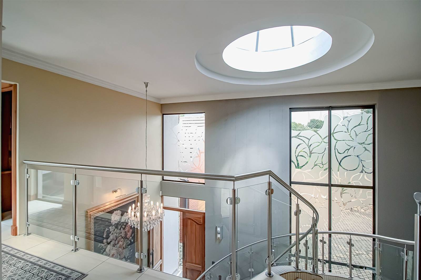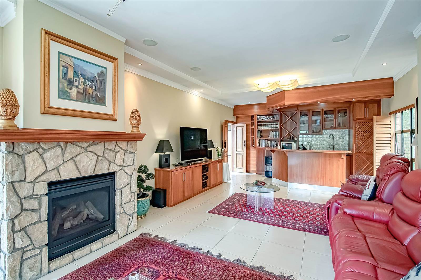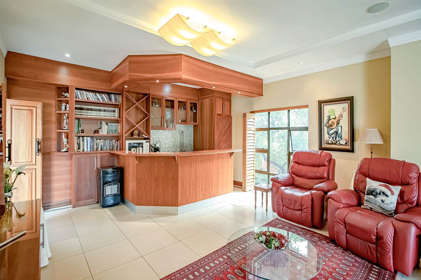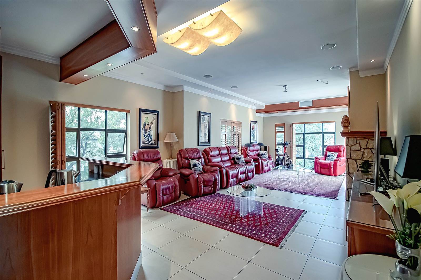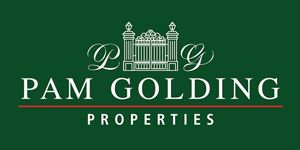4 Bed House in Southdowns Estate
R 8 550 000
CONTEMPORARY FAMILY HOME IN SOUGHT AFTER ESTATE. This spacious and immaculate two level family home is located in a quiet street, with a lovely driveway leading to the main entrance.
Your eyes are drawn to the double volume ceilings, a beautiful chandelier and a sophisticated staircase with glass features.
From the entrance you are led into a beautiful dining room area with its own wine cellar room the gourmet cherry wood kitchen is fitted with a gas hob and electric oven additional eye level oven and built-in microwave, granite countertops.
The scullery conveniently leads into a spacious double garage fitting two cars and a golf cart, plus a store room.
There is an additional single but wide garage, fitted with windows and american shutters, and it can be used as extra office space.
The living and dining area is beautifully illuminated and connected by the central enclosed indoor atrium, a perfect spot to relax.
The entertainment area features a gas braai connection and leads into the manicured garden.
The study features american shutters, tiled floors, underfloor heating.
There''s a formal lounge featuring american shutters, tiled floors, gas fireplace and the aluminum sliding doors lead into the atrium.
There''s a guest cloackroom, tiled, with basin and toilet.
The downstairs bedroom features laminate wooden floors, american shutters, built in cupboards, has a gas point for heater connection and has a en-suite bathroom with shower, bathtub, basin, toilet and linen closet.
You''re welcomed upstairs by a bright corridor leading into a multimedia room, featuring a cherry wood bar area, gas fireplace, american shutters, sound system, provision for projector and sliding doors lead you into a lovely balcony with provision for outside gas braai.
The main bedroom has laminate wood floors, stacking aluminium doors leading into a balcony, en-suite bathroom with american shutters, underfloor heating, double basin, spa bath, shower, toilet.
The second bedroom features american shutters, aluminium windows, wooden laminate floors and has a ensuite bathroom.
The third bedroom features american shutters, wooden laminate floors and has a beautiful lead featured window.
The hobby room features american shutters, tiled floors and has built in cupboards, and it''s currently being used as a needlework area.
The bathroom features a spacious shower, bathtub, basin, toilet and linen closet.
Extra features:
Staff accommodation that includes a kitchenette, basin, shower and toilet the property also features three gas geysers and a total of five gas fireplaces.
Southdowns Estate is located close to major highways and offers top security through biometric access that provides direct access into Irene Diary Farm and Irene Country Club. Southdowns Colleges can also be access from inside the estate.
