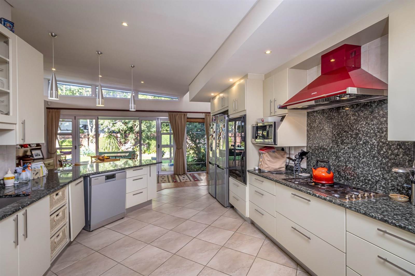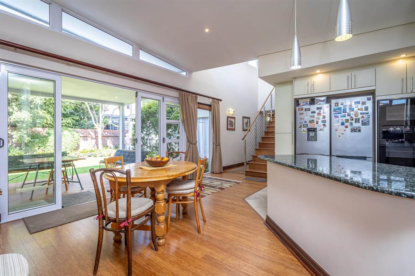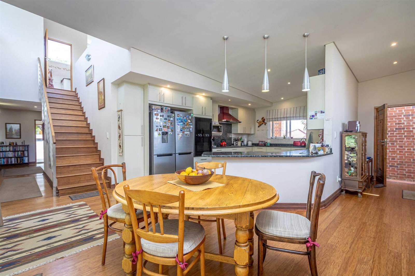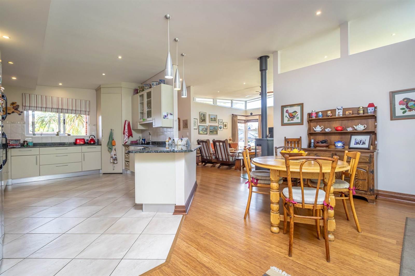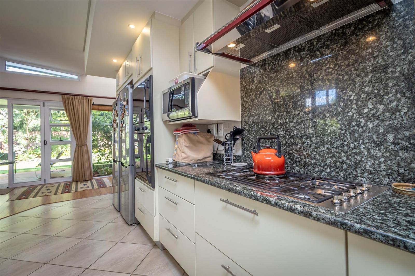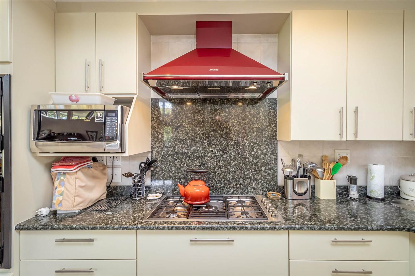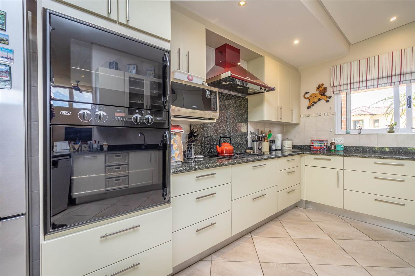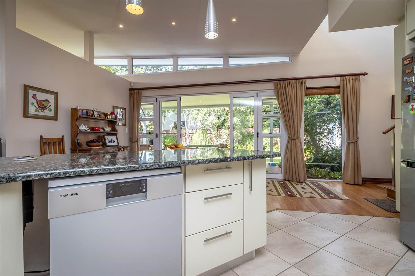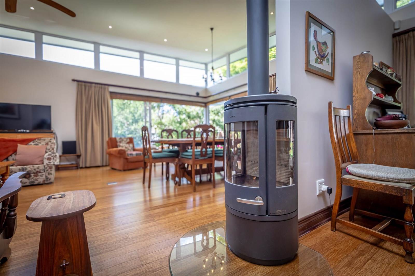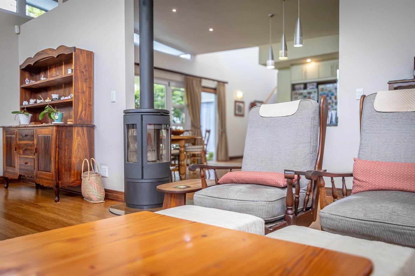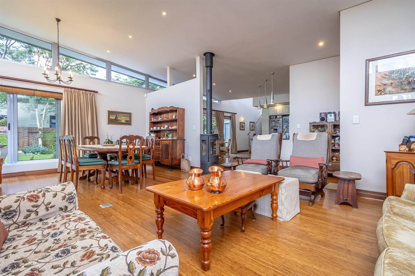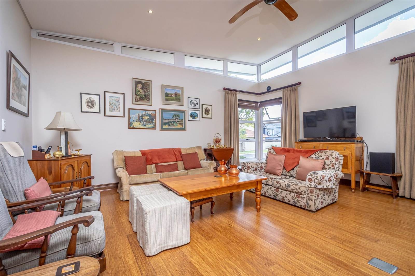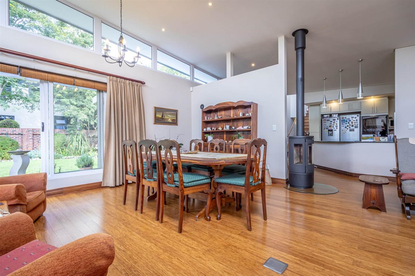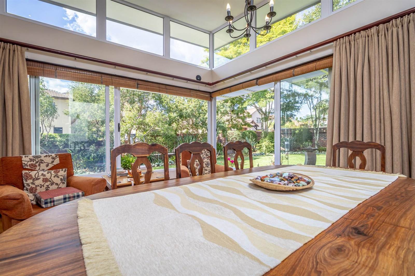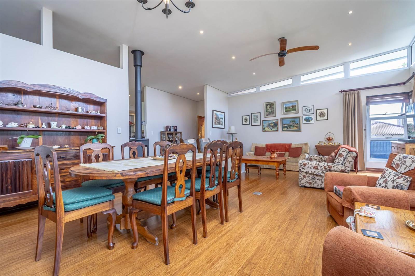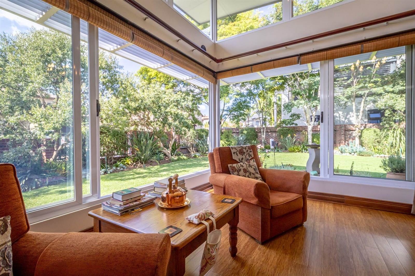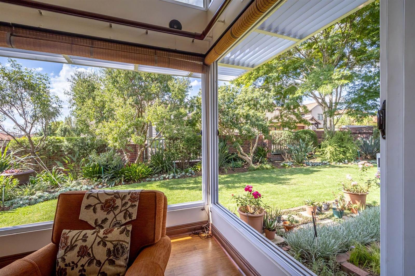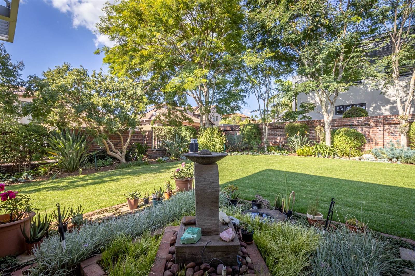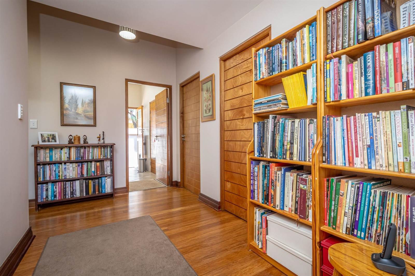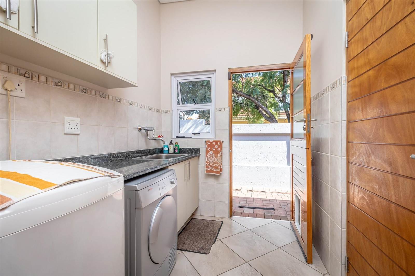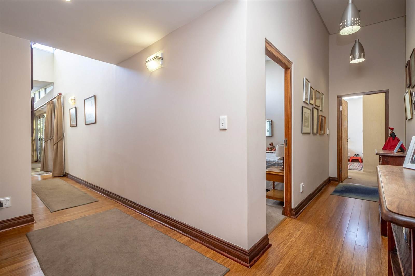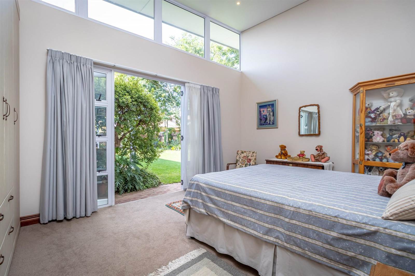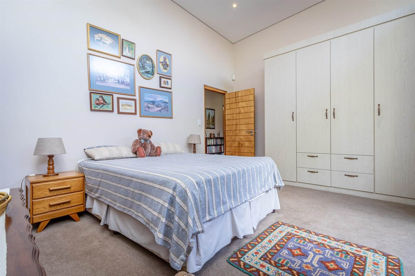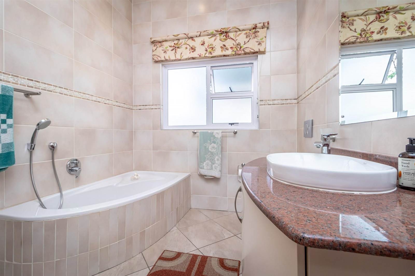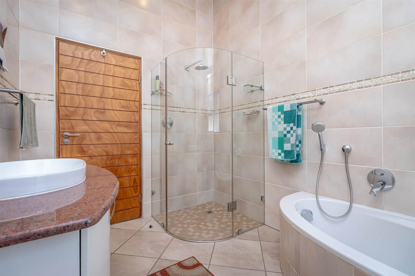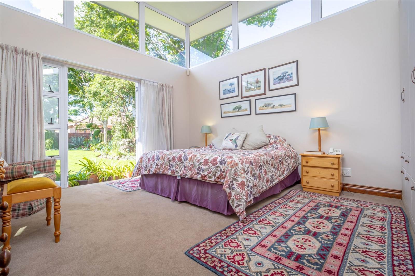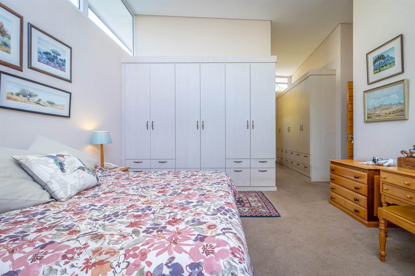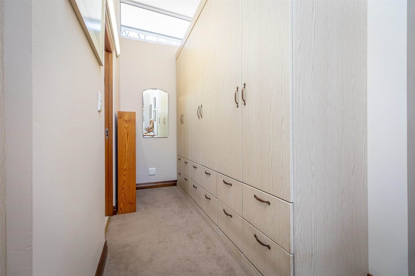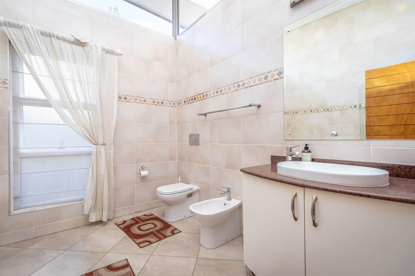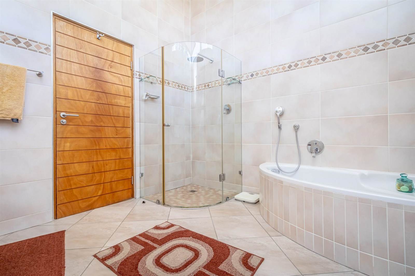Smeg, Morso, Hans Grohe,Franke, Gerberit, Belgotex, Defyall world-class brands stylishly woven into this eco-friendly, architecturally designed 3-bedroom wonder in Amberfield Manor Estate, Centurion.
ALTA. from eXp Realty proudly presents this ultra-modern open-plan villa as the place to call home for a family who values security and enjoys quality finishes and a secure lifestyle.
You will love this home! Its open-planned design makes this home an entertainer''s dream as the all living areas, patio, and kitchen form a seamless whole. The design places efficiency, peace, and tranquillity at your fingertips..
This home was carefully planned and constructed as a forever home. Nothing was left to chance it was built for easy living! The light and airy villa with celestial windows that flood the interior with magical light all day, is simply breathtaking. You gotta experience it, let me take you on a tour.
Wherever you wander through this spacious villa, everything feels connected and the layout makes sense. One can only stand amazed at the flow, the practicality, and the flair of its design down to the minutest detail!
The large open-plan kitchen is any chefs and entertainers dream complete with soft-closing drawers, granite tops, a SMEG 5-burner gas hob with extractor fan, a Defy Gemini double 720mm wide Thermofan oven, and a Franke stainless steel sink with a Hans Grohe Axor mixer. Please invite your family and friends, yes invite them all as this homes living areas and kitchen are large enough to entertain like royalty!
Six stack doors tastefully lead you from the kitchen-dining area to the covered patio with a built-in Chado-O-Chef 3-burner gas braai, where you will certainly spend most of your time in summer.
The lavishly sized adjacent living room has large sliding windows that effortlessly connect the interior to the manicured, water-friendly garden thus inviting the outside inward. A centrally placed Morso wood stove effectively heats the home on cold winter days.
Two of the three well-sized bedrooms are lined with plush Belgotex carpets with neat, modern, well-designed wardrobes and double aluminium doors leading into the garden. Two modern, full bathrooms serve the bedrooms with the main bathroom being en suite.
Down the hall is a large laundry with loads of storage space. The laundrys position in the house makes so much sense you will NEVER have to carry dirty laundry to your kitchen again!
The third bedroom, currently used as a hobby room, is spacious and offers underfloor heating and access to hot water from the solar geyser.
Let''s schedule a time for your tour!
Mounting the beautiful bamboo risers to the first floor, you enter a large light, and airy study/home office with a half bathroom for your convenience.
This expansive eco-friendly home will banish loas-shedding from your life as it offers 10 solar photovoltaic panels and an 8.5kW inverter with a single 5kVA Li-ion storage batterywhich isexpandable to 10kVA with the addition of a further battery.
A 500-liter vertical solar hot water tank which includes an electrical heating element along with electronic temperature controls and circulating pumps serves the home.
It is worth mentioning that all the windows and glass doors are fitted withsafety e-glasswhichreduces solar ultraviolet light levelsin the building.
The double garage with an automated wooden garage door is 5.3m long and 6.0m wide and conveniently leads directly into the house.
This unique home is an architecturally designed masterpiece constructed using lightweight steel framed ETICS, i.e. External Thermal Insulated Composite System. The home is built according to South African building standards and everything on the property is on approved municipal plans.
Let me take you on a tour!
You gotta experience it to believe it! You owe it to yourself to tour and consider acquiringthishome before purchasing another, asthishome isone of a kind!There is none like it out there! Youd want it - I assure you!
Look, if you love style and elegance and enjoy classy finishes in the finest detail, and are eager to raise your family in a family-friendly security estate centrally located, you must drop everything and book your private viewing with me ASAP!
The home is well-loved by its current owners who take pride in the maintenance and upkeep of the home!
I am ready to take you on a guided tour. Dont delay! Call me today!
