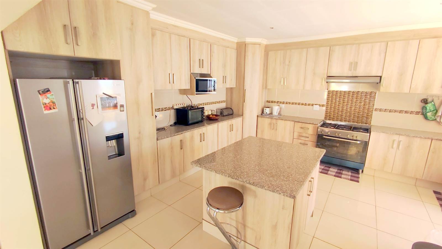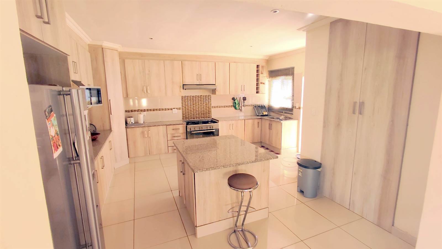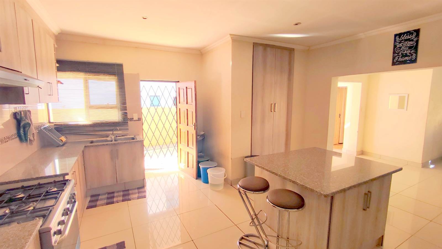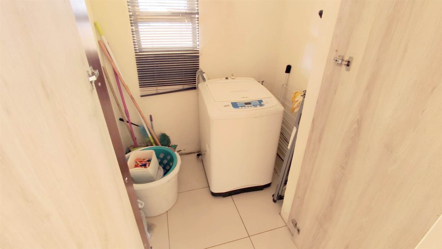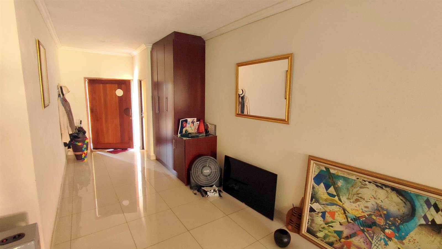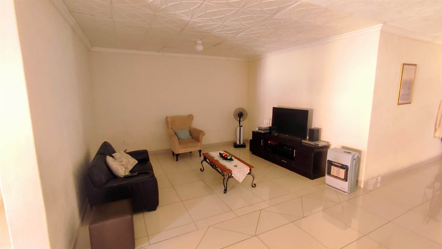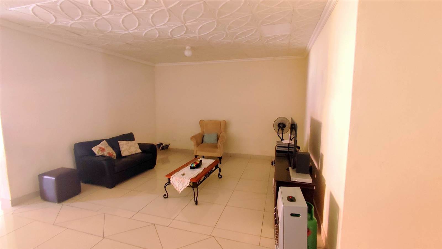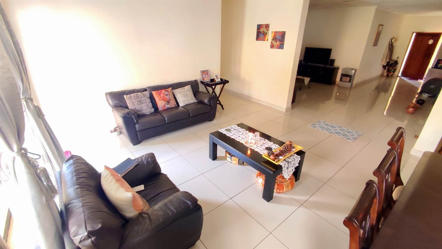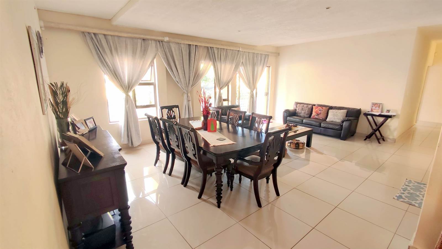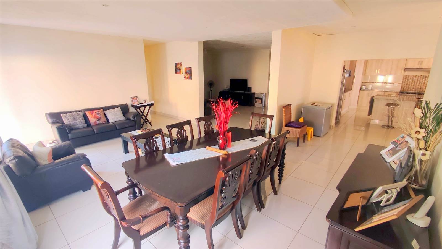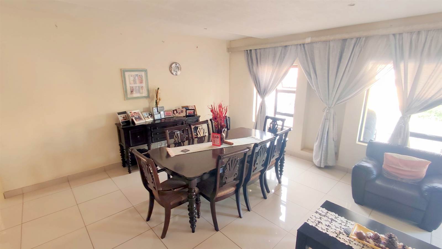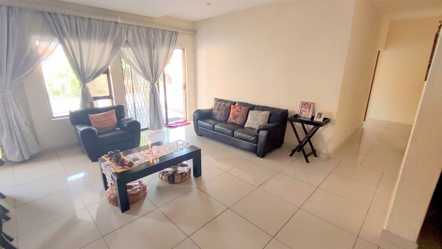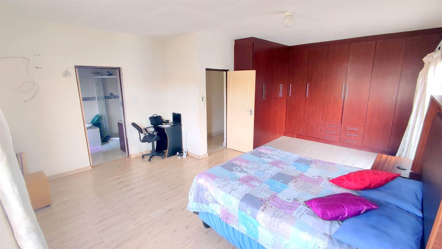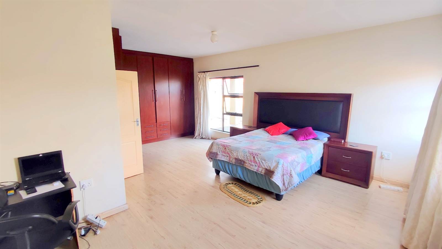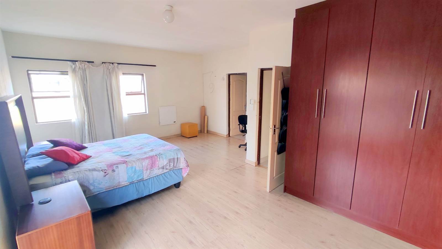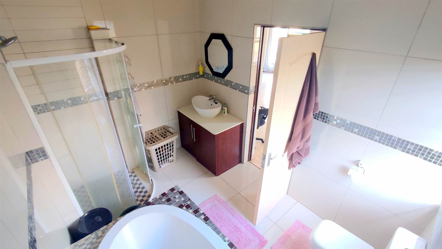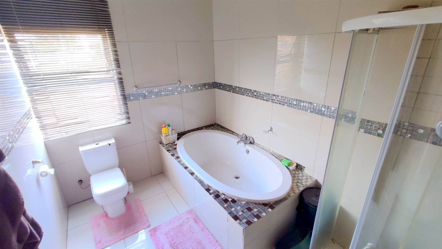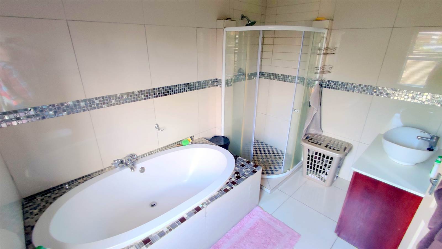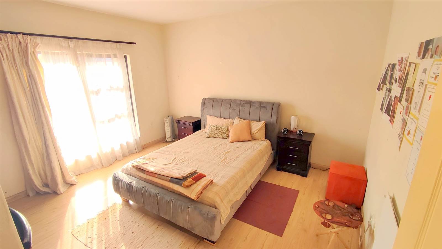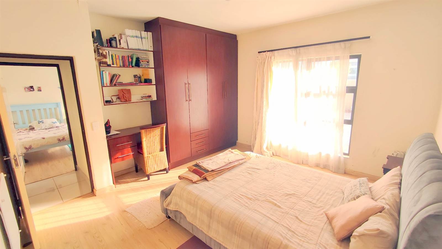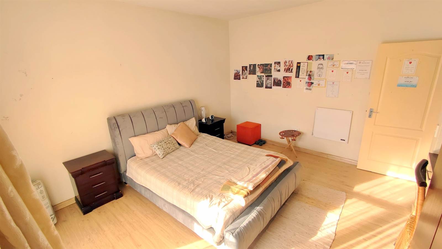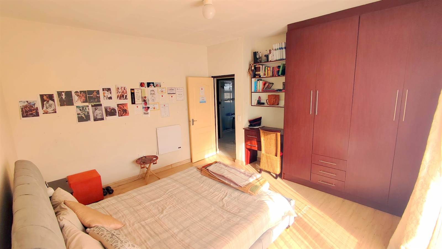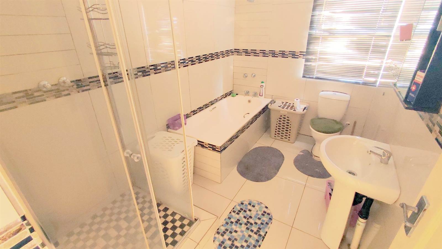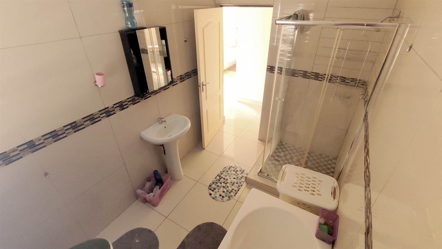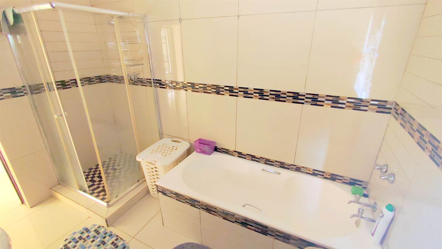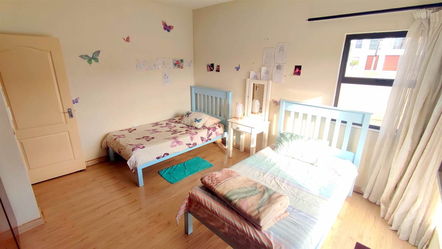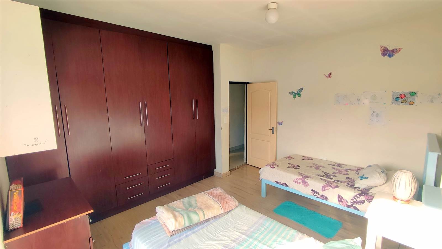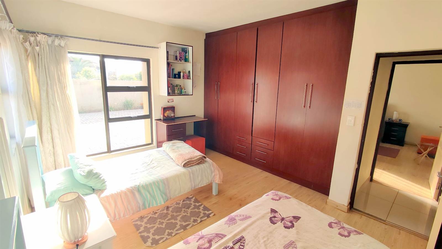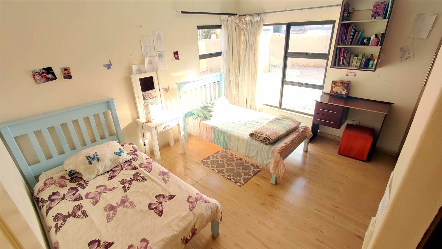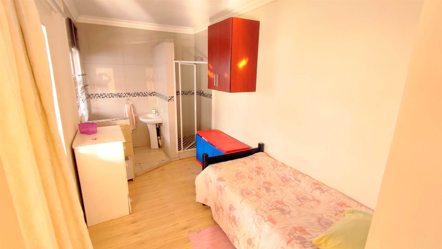4 Bedroom Contemporary Home in sought after Heuwelsig Security Estate Gate 2
Home boasts volume ceilings for a rich feeling of space throughout.
On entering the home, down the hallway you are welcomed by a big formal lounge to your right that has a beautiful pressed ceiling. Ahead a 2nd open lounge and dining room (10 seater) that also leads to sunny garden.
To the right of dining room there is a passage to the 4th Single bedroom with en-suite that has access to a double sliding door. Would be ideal for a student.
The avid cooks ideal kitchen with breakfast nook is fitted with Stainless Steel Full Gas Stove, Centre Island, space for double fridge, pantry and a cupboard that leads to your hidden washing room.
The bedroom wing boasts a Large Main King-size Bedroom with ample cupboard space, laminated floors and accommodate own private relaxing lounge with modern Full en-suite. 2nd and 3rd spacious Queen size bedroom share a Full Bathroom.
There is a Double Garage and Ample parking for 8+ cars on the shaded side of the home.
All blinds, mounted heaters and Wendy House remain.
Home has Fibre connectivity, Pre-Paid Electricity.
Kindly give us a buzz to arrange a viewing
