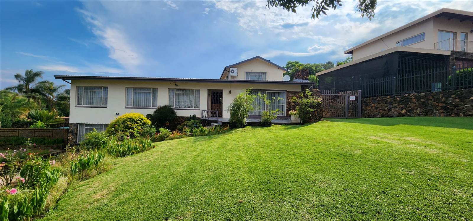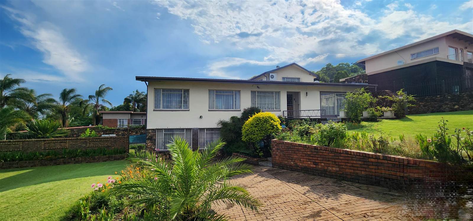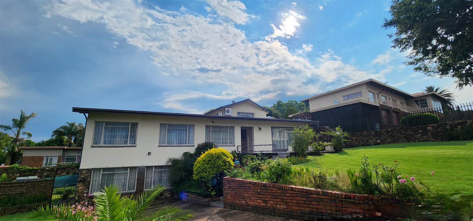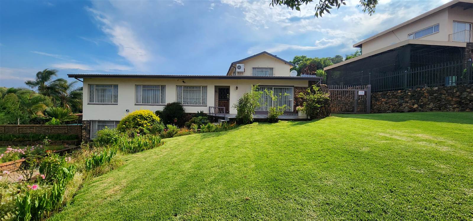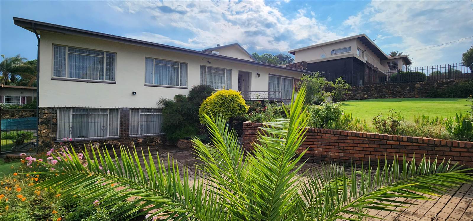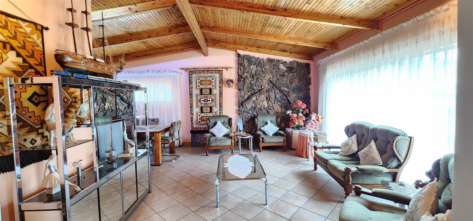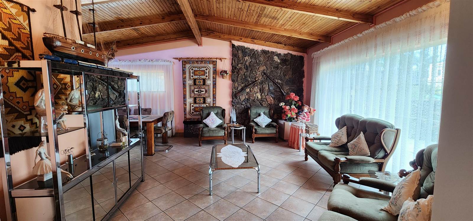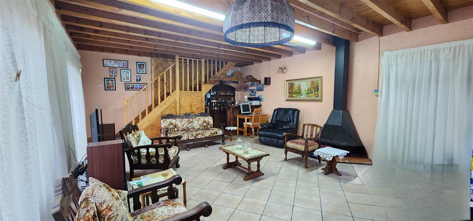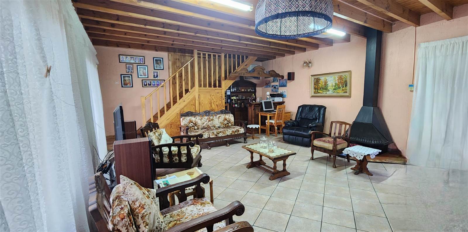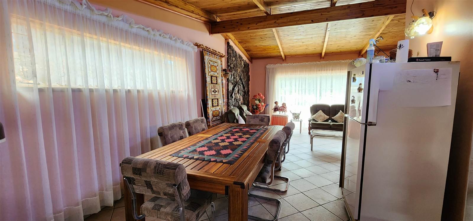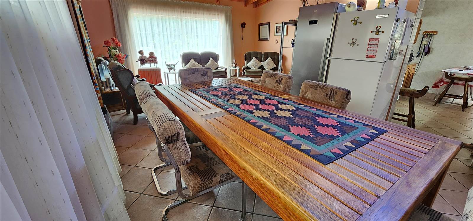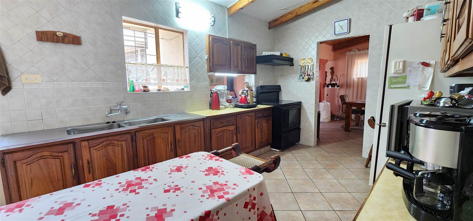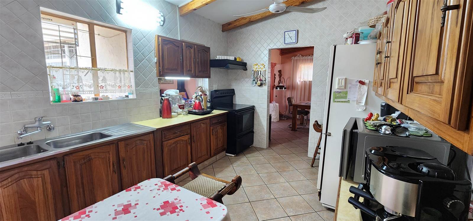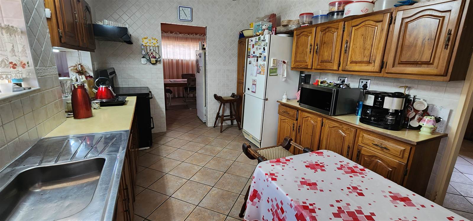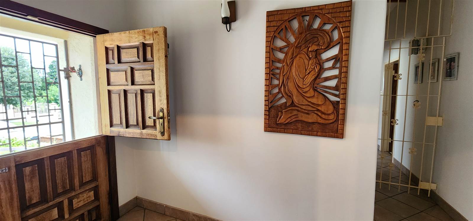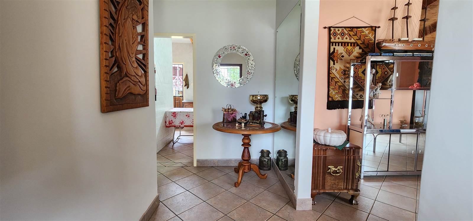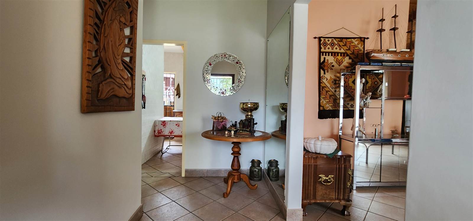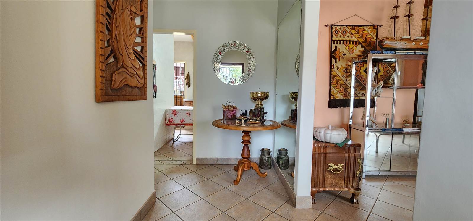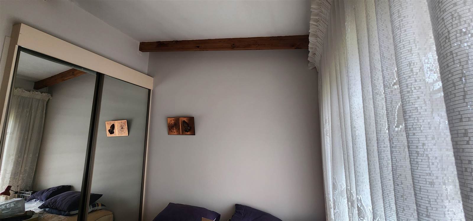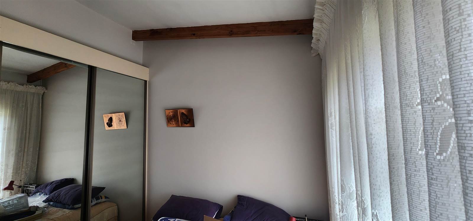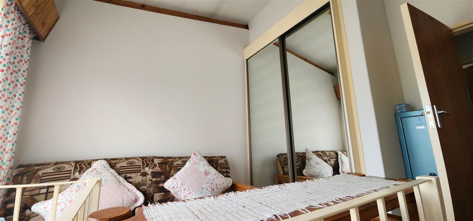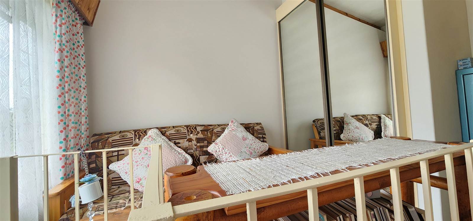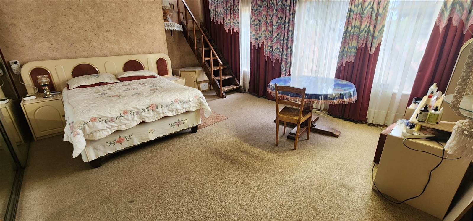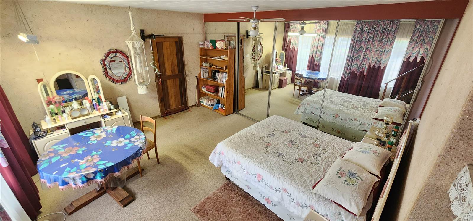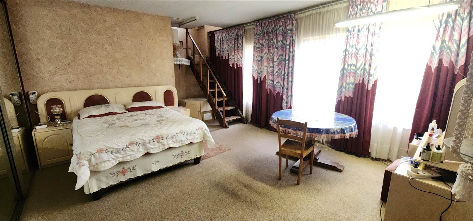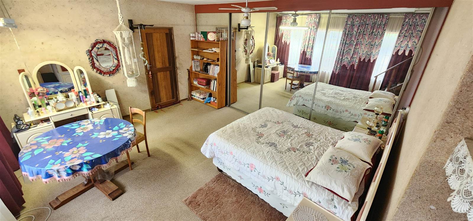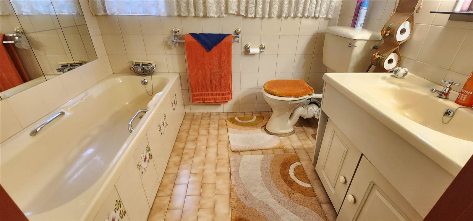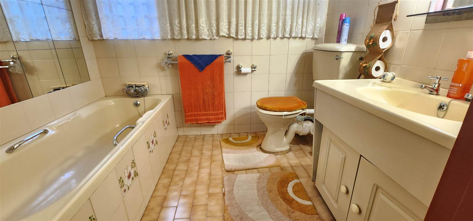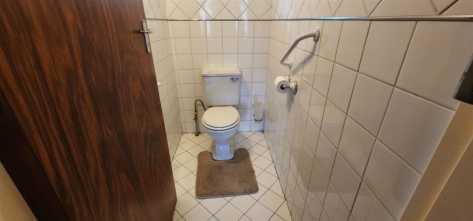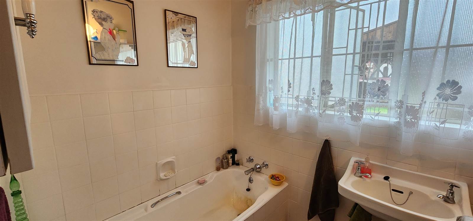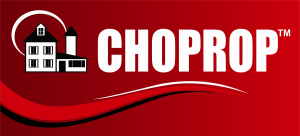Welcome to this exquisite two-level family home that is now available for sale, boasting unparalleled views that will captivate your senses. Situated in a serene and picturesque location, this residence is a perfect blend of elegance and comfort.
As you approach the property, you''ll be greeted by manicured landscaping and a charming exterior that sets the tone for what awaits inside. The main level of the house welcomes you with an open and spacious floor plan, featuring an entrance hall, lounge, dining area, and a cozy living room. Large windows flood the space with natural light and offer breathtaking views of the surrounding landscape.
The kitchen has the old is gold charm, yet offering stylish cabinetry. It seamlessly connects to the dining area, creating an ideal setting for family meals and entertaining guests. The living room, adorned with tasteful decor, is a comfortable space where you can unwind by the fireplace while enjoying the panoramic views through the expansive windows and a sliding door.
This level also hosts three bedrooms, each thoughtfully designed with generous proportions and scenic vistas. The master suite is a luxurious retreat, featuring a private en-suite bathroom and large windows that frame the awe-inspiring scenery. The additional two bedrooms share a well-appointed bathroom, providing comfort and convenience for the entire family.
Venturing downstairs, you''ll discover a versatile 4th bedroom with its own entrance. This space is bathed in natural light, creating an inspiring atmosphere for various activities. A separate bathroom ensures convenience, making this area a flexible addition to the home.
An additional plus is a 3rd level leading up to the studio from the main family room, that can serve as a home office, art studio, or a guest suite. The views from this room is absolutely breathtaking.
As you step outside, a paradise awaits!
A pool is conveniently situated on the ground level away from the main house allowing for both privacy & practical convenience. Also on this level, a flourishing vegetable garden, allowing you to cultivate your own fresh produce in a serene and scenic environment is a plus.
A wendy house is on the main level with the double garage to the rear leading from the paved hidden driveway.
All surrounded by nature, perfect for outdoor gatherings and relaxation.
This home has a hidden benefit that is, being handicap friendly.
This family home not only offers comfort and functionality but also presents a rare opportunity to own a property with exceptional views, creating a haven where every day feels like a retreat. Don''t miss the chance to make this dream home yours and experience the beauty of harmonizing luxury with nature.
