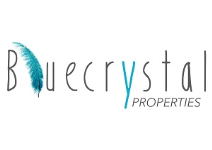NO LOADSHEDDING
If you are looking for a dream home with a splendid view, situated close to excellent Afrikaans primary and high schools, where your children can grow up in a healthy, happy environment, look no further than this spacious four-bedroom home with a stunning garden designed for children as well as magnificent birdlife. This home boasts a modern finish with a lot of natural light. It also accommodates a work-from home separate outside office, conducive to working without the hassle of load shedding.
This family home has a spacious driveway surrounded by an entrance of duranta and flowers. It is an entertainers paradise! You can spend afternoons watching the sunsets and listening to the birds, whilst observing the Johannesburg skyline and sipping a relaxing drink.
As you enter the front door, you are greeted with an entrance passage to move you into either the first bedroom on your left or the kitchen and scullery on your right, convenient for unpacking your groceries. The airy, open-plan kitchen leads into a large open-plan dining room and lounge area, separated by an anthracite stove that warms the whole house in winter, making it cozy for the family and guests. The kitchen also leads into a solarium with a built-in braai, another built-in heater (if needed for winter dinners) and aluminium folding window and doors to allow the chitter-chatter between the kitchen and the entertainment area. The solarium looks out on a jungle gym and wendy house where your children can spend hours playing in the safety of a secure garden.
This home boasts four spacious bedrooms. The first bedroom at the entrance of the house has a secret cupboard leading into either an en-suite bathroom with shower, or a guest bathroom. Leading from the kitchen down the passage, you will be greeted by a bedroom entrance that leads to two bedrooms overlooking a luscious back garden. All bedrooms have built in wooden cupboards with hanging space and built-in shelving as well as drawers to allow ample space. The main bedroom provides an inviting en-suite bathroom with the option of winter heating. This stunning bathroom is a perfect opportunity to embrace candle-lit baths or a dual shower and includes a his and hers basin. A last passage-way leads to a fourth bedroom with a lovely view of the front garden, along with the visible panoramic view of Midrand. The entrance to this particular bedroom has the opportunity of providing teenagers with a little more privacy. You will find a separate walk-in cupboard with ample space for linen, alongside a toilet that looks towards a separate bathroom with a shower and bath.
The secret to the garden is a built-in irrigation system with a borehole. The double garage, with a separate washroom and a domestic quarters is situated below the living area. To the east of the house you will find a large carport with a separate entrance to fit a large caravan and boat, or additional parking for up to three cars. A separate lockable toolshed has also been built for your convenience.
This family haven is well maintained and ready for you to move into, without the hassle of alterations.
Rates and taxes: Plus minus R1148 per month
Key Property Features
Would you like to watch a video tour of this property?

































