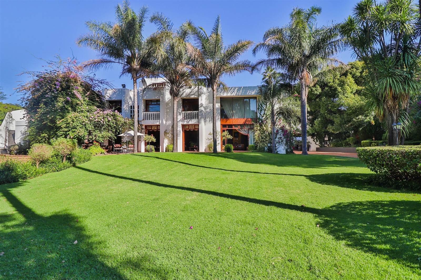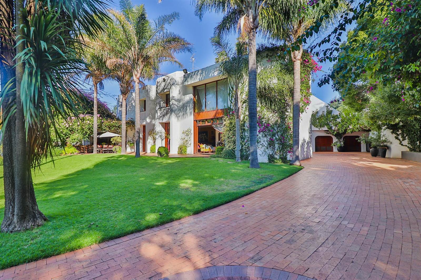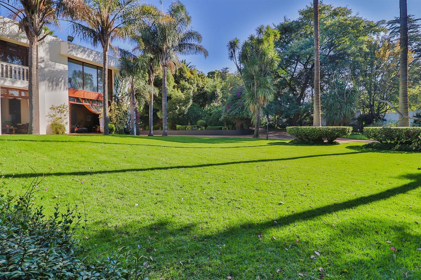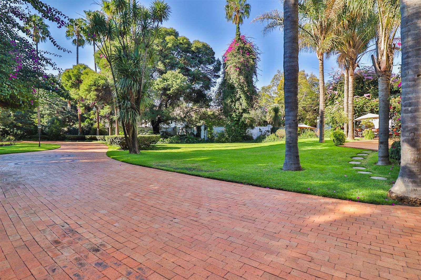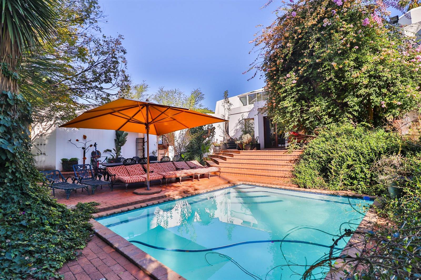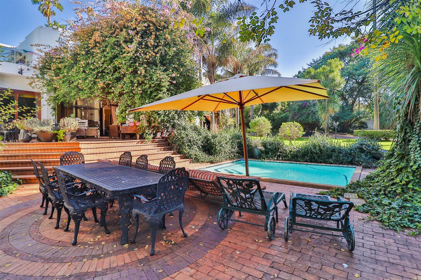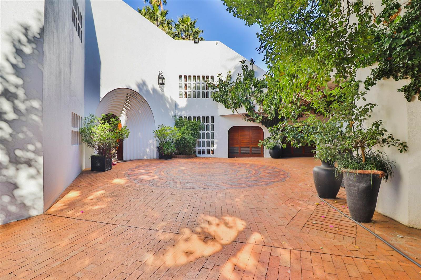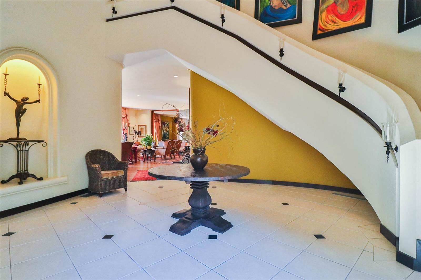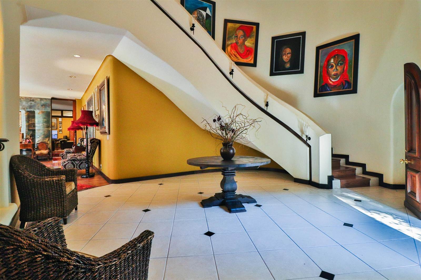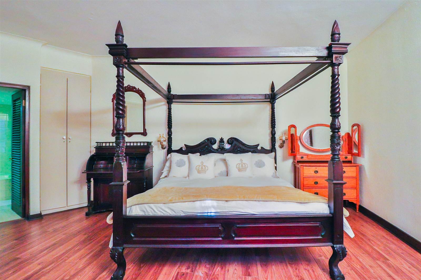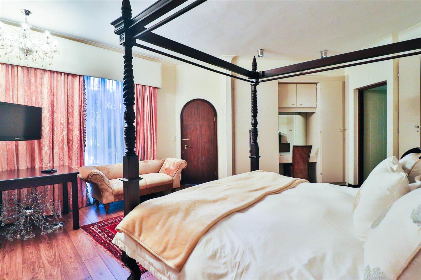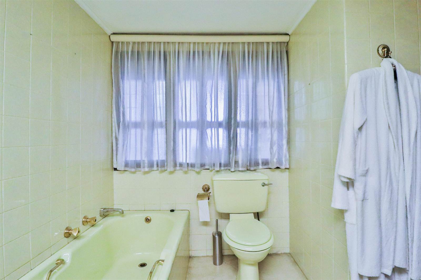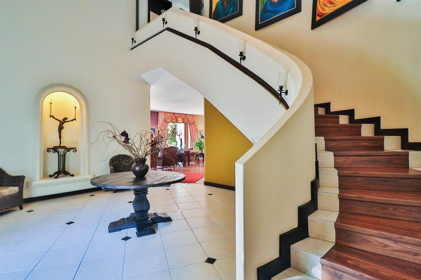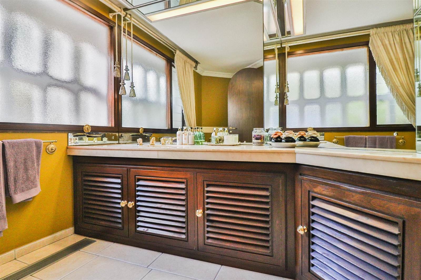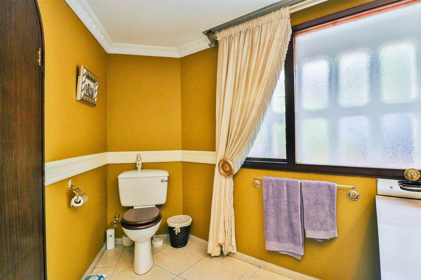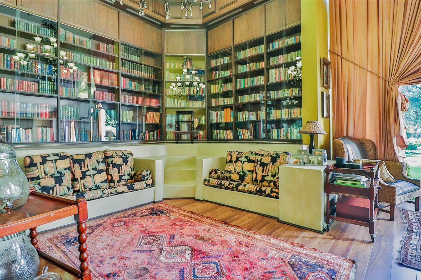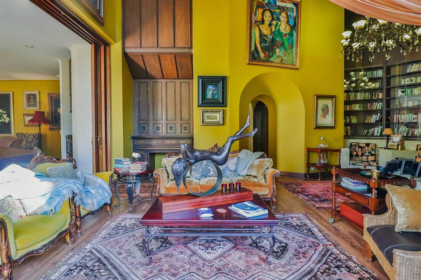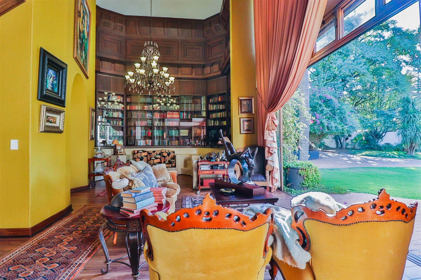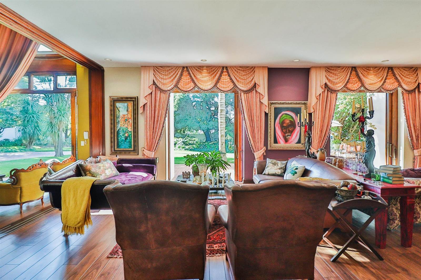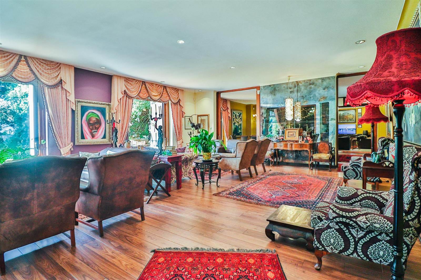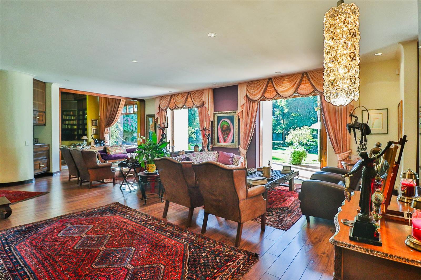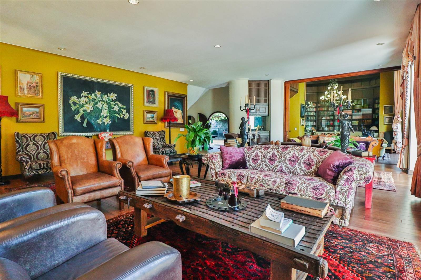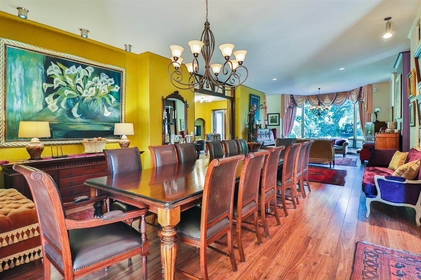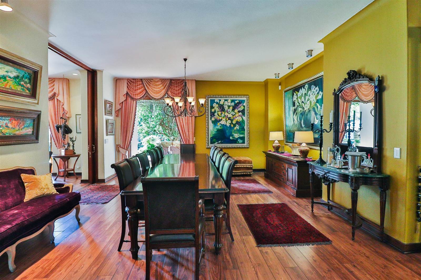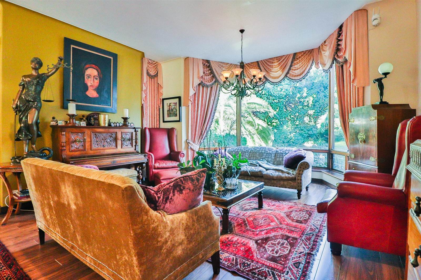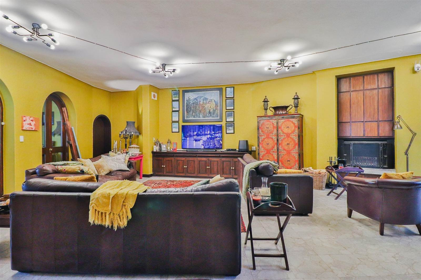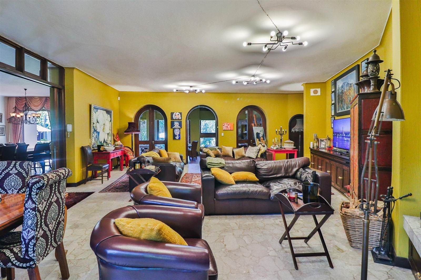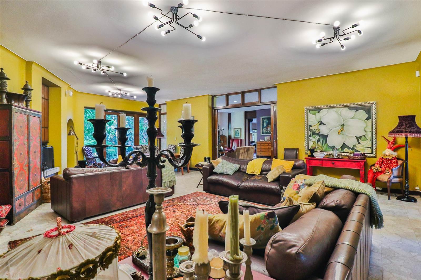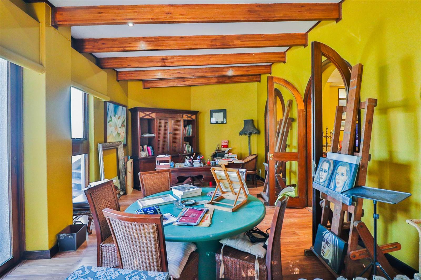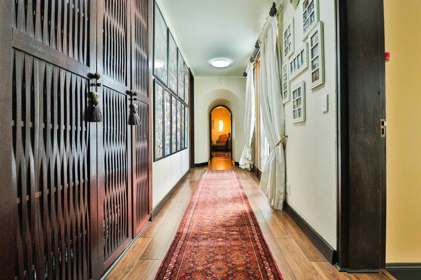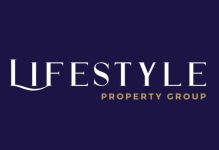5 Bed House in Alberante
R 13 780 000
This beautifully designed home is, without doubt, one of the most classical homes in the Alberante Estate.
The tranquil garden design at the front entrance leads the eye through the solid wooden double doors to the inviting foyer with elegantly sculptured staircases and double volume ceilings. To the left there is a large classic library with custom fitted bookshelves and to the right the entrance to the garages.
The ground floor is a wonderland of living, dining and entertaining spaces with numerous solid wooden sliding doors seamlessly integrating the indoors with the scenic outdoors or simply close the built-in sliding door blinds for a more classic feel.
The ground floor living areas allow for a wonderful day-to-day living while the guest room with on-suite bathroom will complete the elegancy and comfort for your guests. The studio / study integrates to the lush garden with its own entrance. Ideal for the business entrepreneur.
The beautiful and modern kitchen design adds to the timeless feel of class which surrounds you with custom cabinetry and gives you the Real Home Feel. The kitchen offers an island counter, ample appliance and storage space, granite countertops, gas stove and a separate wash-up section. The cold room comes in handy when preparing food for al the guests and family gatherings while the wine cellar will ensure a classic and safe keeping for all the good, aged wines.
The outdoor entertainment area facilitates a beautiful and tranquil feeling integrating with the beautiful lush garden and sparkling swimming pool.
The stairs will lead you to the 4 upstairs bedrooms which have all luxurious on-suite bathrooms with wooden sliding doors leading to each rooms private balcony. The majestic main suite includes a lounge area, spacious dressing room, bathroom, and Sauna.
Extra features include - Additional undercover parking, Fishpond, Three domestic /servants quarters with bathrooms, CCTV System, Alarm system, State of the art Inverter and many more.
Rates and taxes & under roof size to be confirmed.
The Lifestyle Property Group has tried to ensure that all representations contained in this advertisement are accurate but provides no guarantees whatsoever. The representations herein have not been compiled to meet a Purchasers individual requirements and it remains the Purchasers sole responsibility to inspect the property duly prior to entering into any purchase agreement. The representations herein do not constitute the terms of sale as the images and descriptions are merely indicative. LPG assumes no responsibility for any errors, and we reserve the right to correct/change/update the advert at any time without prior notice.
