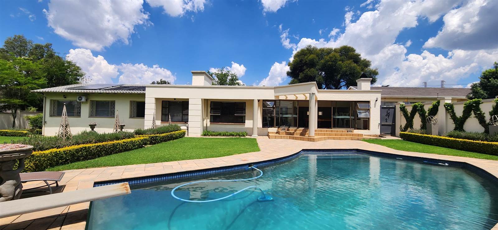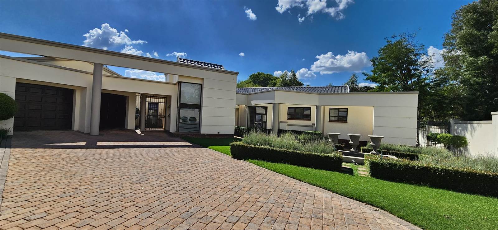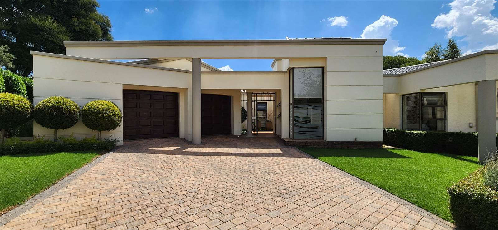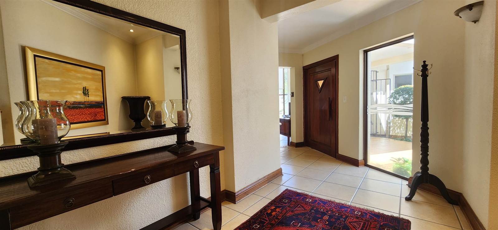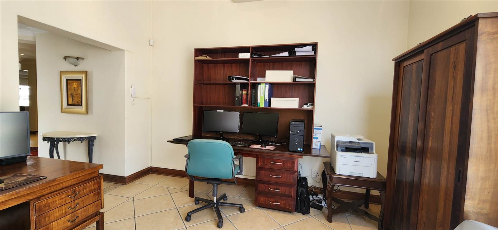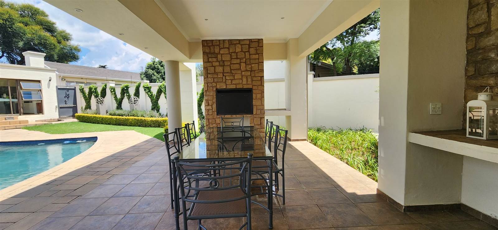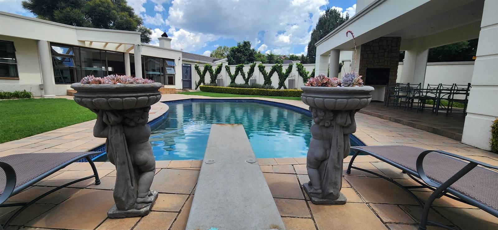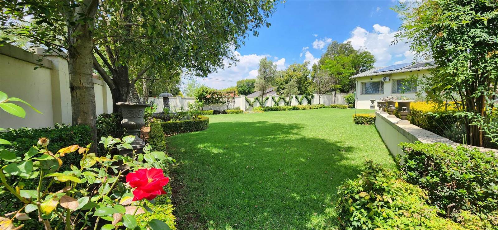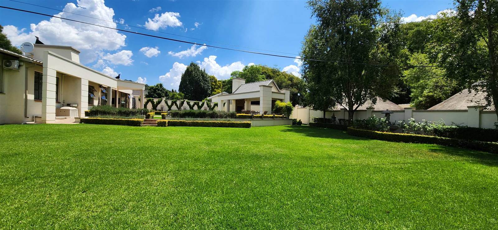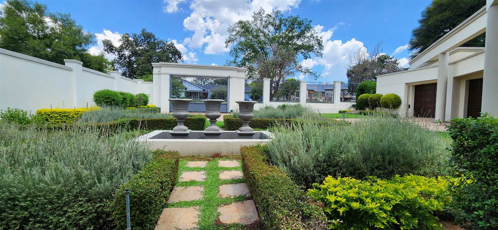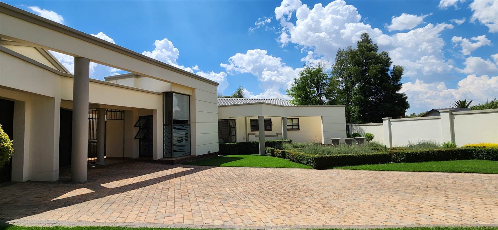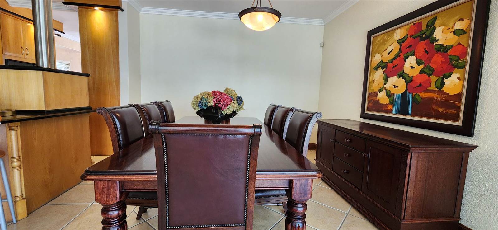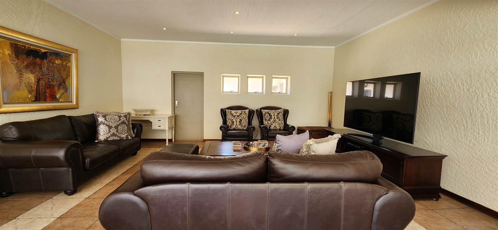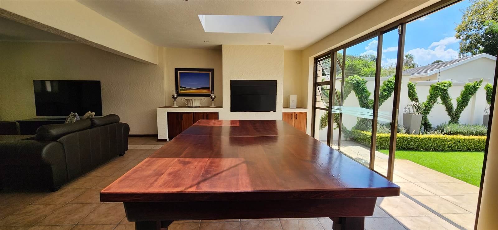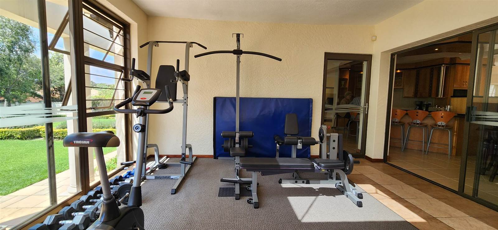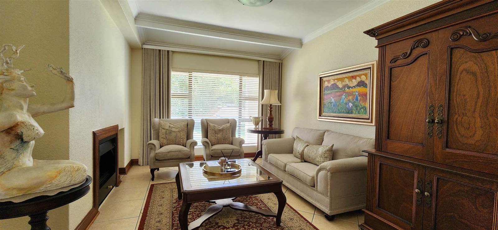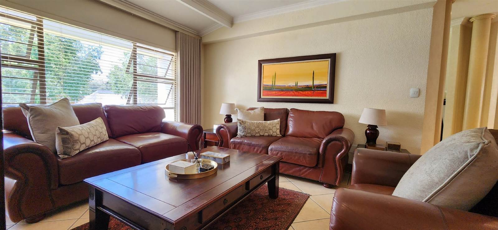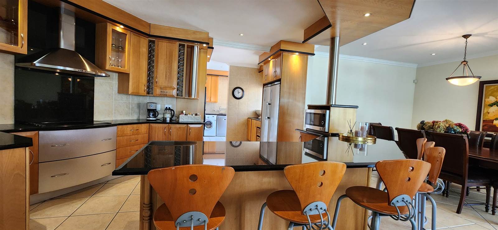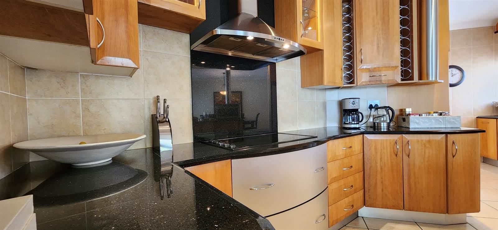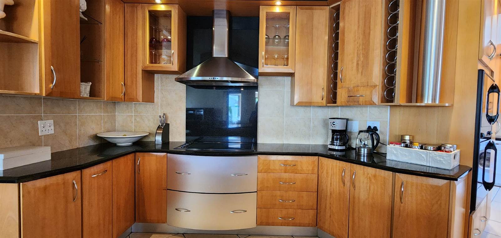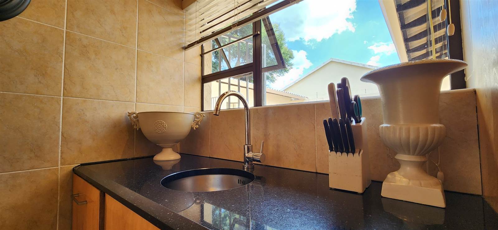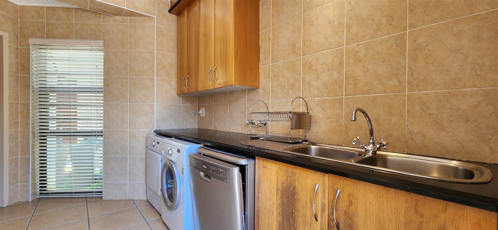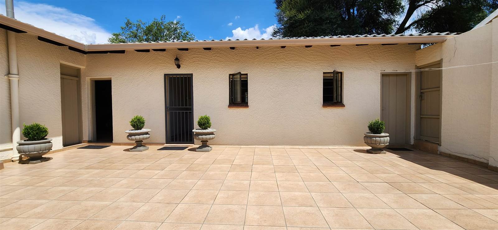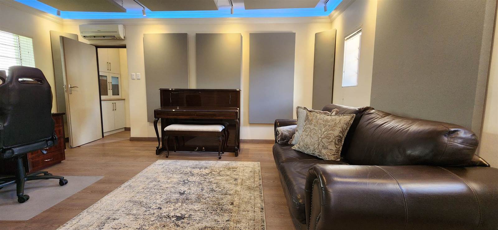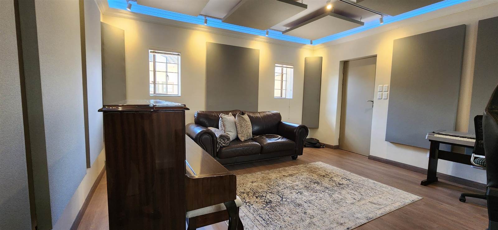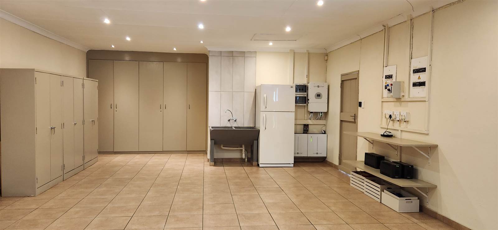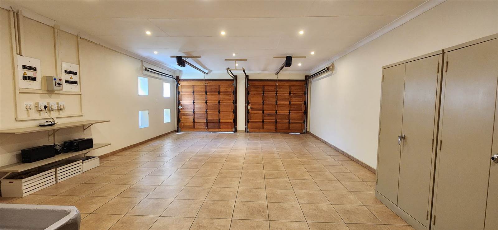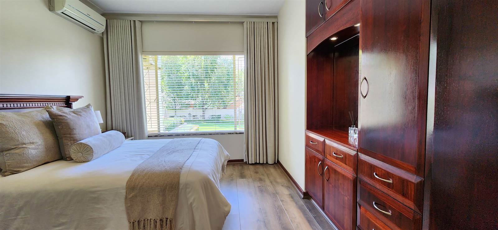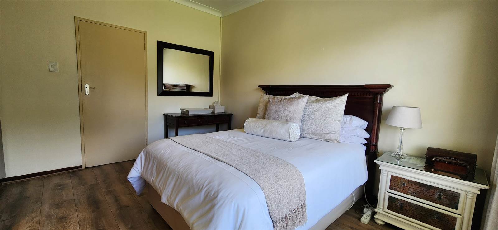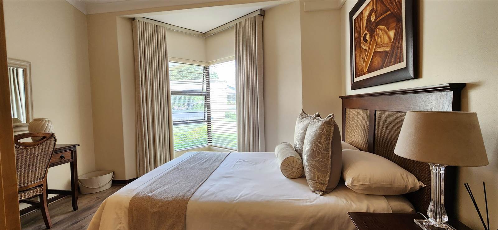4 Bed House in Alberante
R 4 500 000
4 BEDROOM HOUSE FOR SALE IN ALBERANTE!
A HOME THAT DREAMS ARE MADE OF!
BUYING POINTS:-
* Four immaculate bedrooms with built in cupboards + airconditioning
* Two beautiful bathrooms + Guest toilet
* Chef''s kitchen + breakfast island
* Dining room
* Pantry
* Seperate scullery/Laundry
* Designed private courtyard
* Private lounge/Formal lounge + fire place
* Family/TV room + Airconditioning
* Entertainment room + lounge + crafted quarter billiard table + built in braai and skylight
* Soundroom studio + utility room + toilet and basin + airconditioning
* Study
* Stylish Three car automated garage (fully tiled) + Wash-up double basin + ample cupboards
* 8 Kva Inverter + 12 Solar panels + 2 batteries
* Generator switch over
* Borehole + sprinkler system
* Helpers room + Helpers toilet
* Outdoor entertainment area + gas braai
* Sparkling swimming pool (heated)
* Perfectly designed garden (both front and back)
* Jojo tank
Nestled within the picturesque embrace of Alberante, where tranquil streets wind through verdant landscapes, lies a residence that embodies the essence of dreams fulfilled. This stately abode, adorned with sophistication at every turn, beckons with an aura of timeless elegance and unparalleled comfort.
Step through the grand entrance, and be greeted by the allure of four immaculate bedrooms, each adorned with built-in cupboards that whisper of bespoke craftsmanship. The master suite, a sanctuary of serenity, boasts a walk-in cupboard and dressing room, a haven where luxury intertwines seamlessly with practicality. Here, the gentle hum of an air conditioning unit ensures nights are spent in blissful repose.
Journey further into this haven of opulence to discover two resplendent bathrooms, one of which is a lavish ensuite to the master bedroom, while a guest toilet stands ready to welcome visitors with grace and hospitality.
A culinary masterpiece awaits in the chef''s kitchen, where granite countertops glisten beneath the soft glow of ambient lighting. A breakfast island invites intimate gatherings, while a pantry and separate scullery/laundry ensure culinary endeavors are executed with effortless precision.
Entertain in style within the expanse of the private lounge, where a crackling fireplace casts a warm embrace over intimate conversations. Adjacent, a family/TV room awaits, adorned with the gentle hum of air conditioning, inviting relaxation and camaraderie.
For moments of leisure and conviviality, an entertainment room beckons, a sanctuary of merriment and relaxation. Here, laughter mingles with the clack of a finely crafted quarter billiard table, while a built-in braai and skylight invite alfresco delights.
The symphony of creativity finds its crescendo within a soundroom studio, a haven for artistic expression and innovation. Adjacent, a utility room stands ready to accommodate the demands of creative pursuits, while a discreetly placed toilet and basin offer convenience without compromise.
For moments of quiet contemplation, a study awaits, a sanctuary where thoughts take flight amidst an ambiance of refinement and inspiration.
The allure of this estate extends beyond the bounds of its interior, encompassing a stylish three-car automated garage, a testament to both functionality and aesthetic appeal. Equipped with a wash-up double basin and ample cupboards, this space transcends mere utility to become a haven of organization and efficiency.
Embracing sustainability without sacrificing luxury, an 8 Kva inverter, 12 solar panels, and 2 batteries stand as testament to the commitment to environmental stewardship. A generator switch over ensures uninterrupted comfort and security, while a borehole and sprinkler system nurture the verdant splendor of meticulously manicured gardens.
Thoughtfully designed to accommodate every facet of modern living, this residence boasts a helper''s room with accompanying toilet, ensuring that every need is met with grace and consideration.
Step outside, and be greeted by an outdoor entertainment area, where the gentle hiss of a gas braai mingles with the soft murmur of conversation. A sparkling swimming pool invites moments of refreshment and relaxation, while the perfectly designed garden, both front and back, serves as a verdant oasis amidst the hustle and bustle of daily life.
In every detail, from the meticulously curated interiors to the verdant embrace of the gardens, this residence stands as a testament to the art of living beautifully, a home where dreams find expression in every corner.
Call Beverley today to book your exclusive viewing!
NB: Concerted effort has been made to display the correct description, pictures and information to this advert, however the agent and seller accepts no responsibility or liability for any errors or oversight in the content of this advert.
