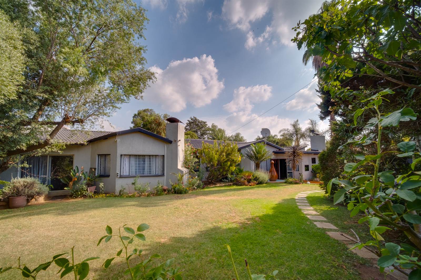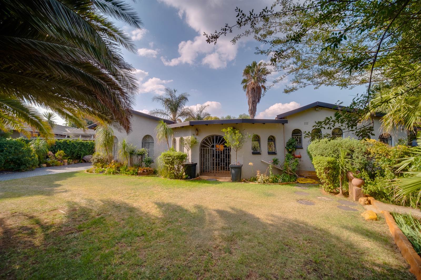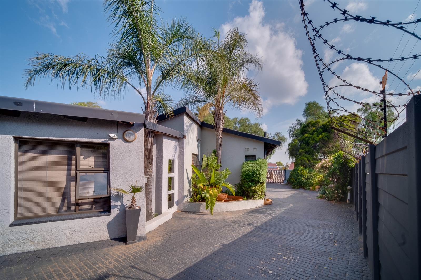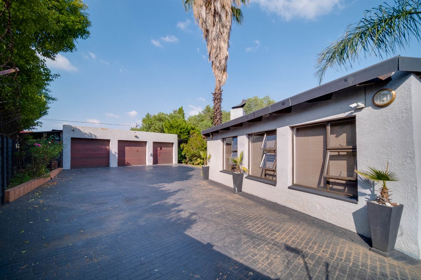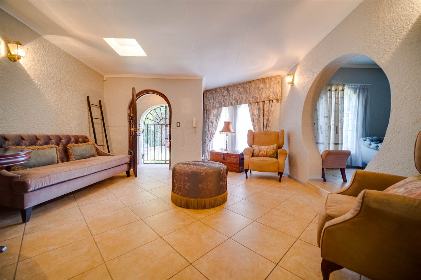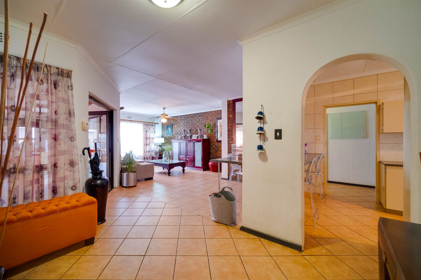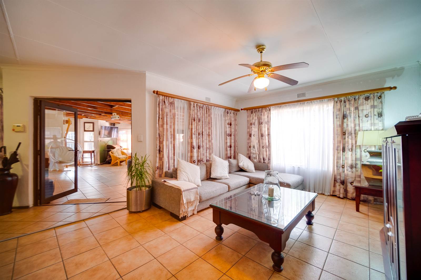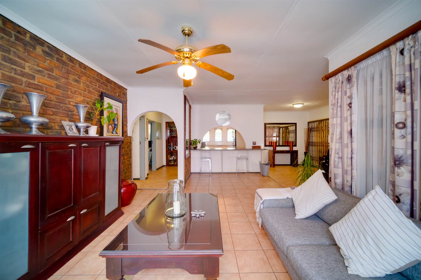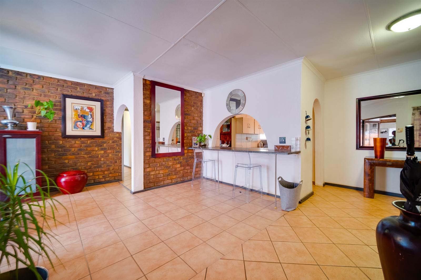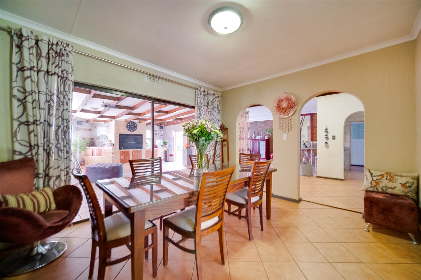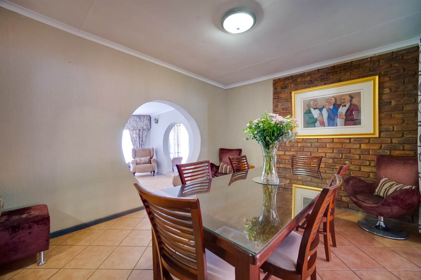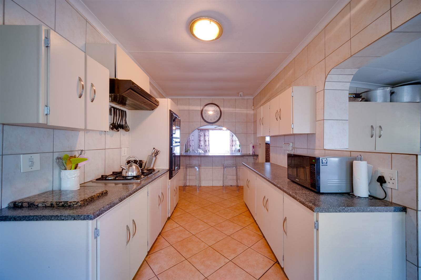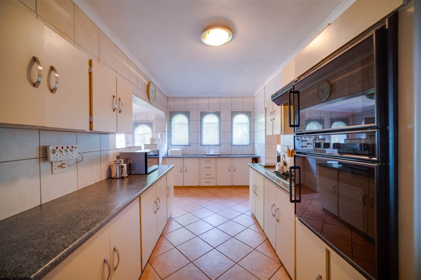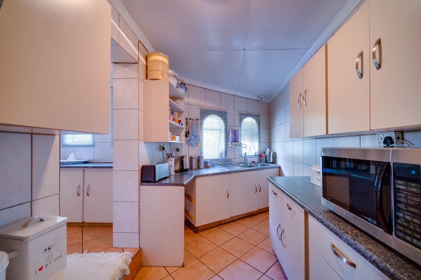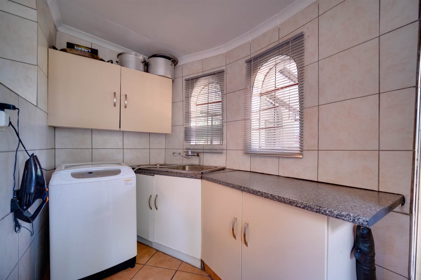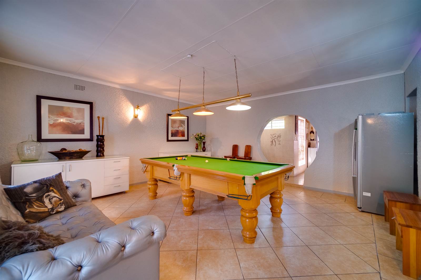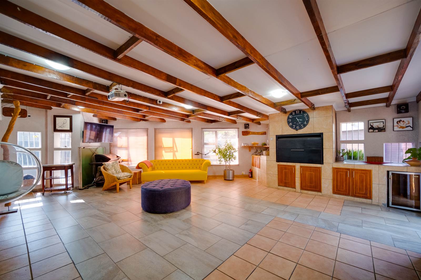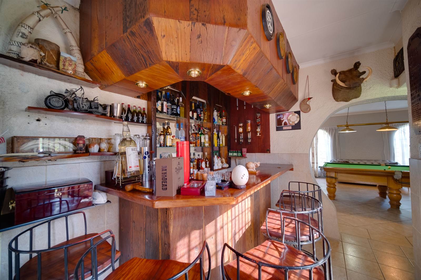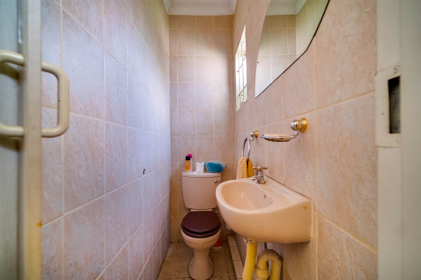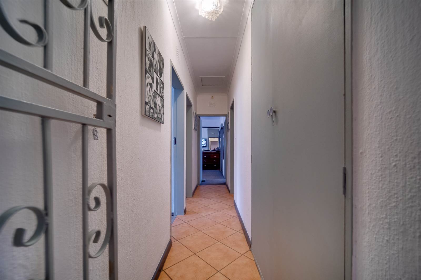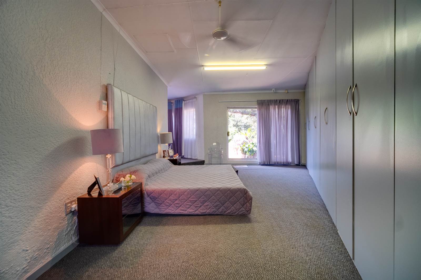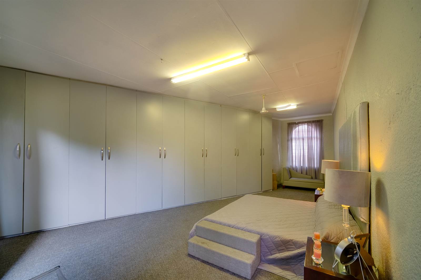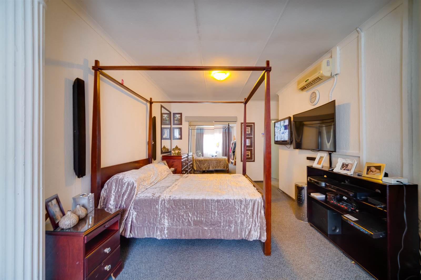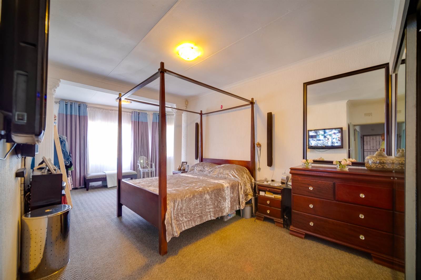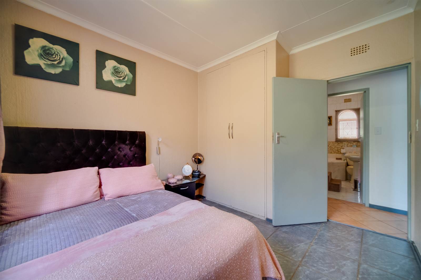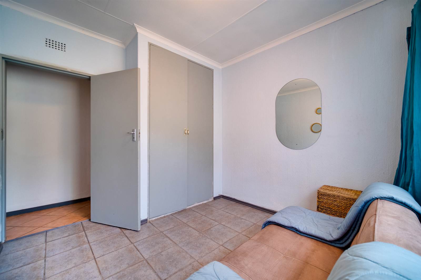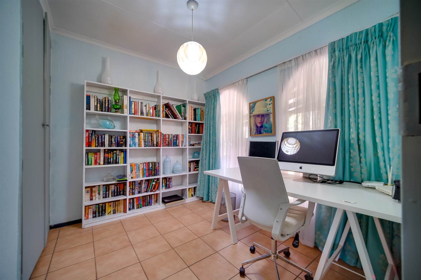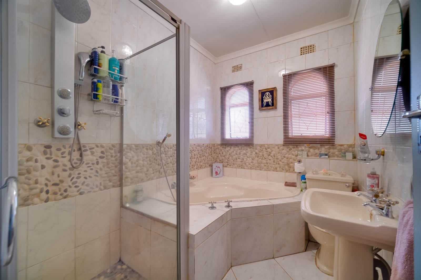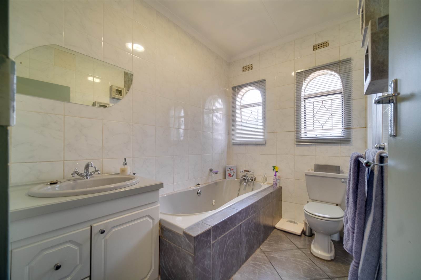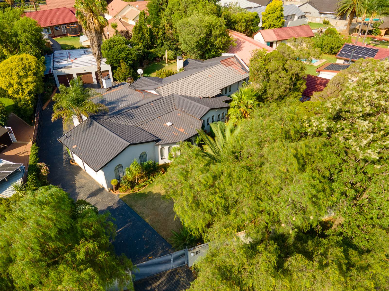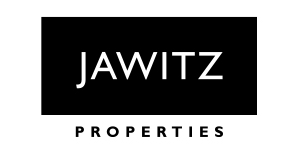5 Bed House in Brackenhurst
R 2 795 000
Exclusive and New to the Market!!
Step into the heart and tranquility of Brackenhurst Ext 2 and discover a luxurious family haven that combines comfort and convenience within an inviting setting. This property transcends the notion of My Dream Home, as it is a lifestyle upgrade, creating the perfect backdrop for crafting enduring family memories.....
From the main automated gate driving through the perfectly paved driveway you experience the paradise of the well-established garden. As you enter the main entrance, you are greeted and welcomed by the spacious entrance hall lounge which leads you into the warm atmosphere of the home. The entertainment hub of this residence is a vision of indulgence, featuring a spacious covered area within the home that beckons family gatherings with a built-in braai, coffee bar and a spacious exhilarating atmosphere for relaxation, convenience, and comfort. Added to the entertainment experience is the pool table area and state of the art bar made of special polished mahogany hard wood and added to its convenience is a guest toilet as well.
The spacious and T-Shaped fitted kitchen has ample cupboard space, a breakfast nook, and enough room for other appliances, coupled with a laundry room to the right and scullery to the left for total convenience. The dining area situated adjacent to the kitchen makes life easier for the flow of delicious meals straight from kitchen to the dining table. A spacious lounge beautifully tiled with an open plan design flows conveniently into the entertainment area separated by glass doors.
Through the passage security gate you are led to the 4 spacious bedrooms with built in cupboards, main bedroom with an en-suite and walk in wardrobe. 2 Of the bedrooms are carpeted and the other 3 are tiled. The third V-Shaped bedroom has galore built-in wardrobes and a door leading to the backyard garden. The 5th bedroom is located close to the living areas and is currently being used as a study/office room but can easily be converted back to a bedroom for guests. There is also a second family bathroom.
Additional features include domestic quarters with a bathroom, a beautifully established garden with water features which brings the experience of a river flowing experience and ample space for your furry friends to explore. Very well secured with electric fence, inverter with battery, security sensors system in the roof panels, all windows fitted with security sensors including CCTV screen monitor for all cameras surrounding the property - ensuring your safety. This beautiful home is complete with 3 automated garages that can accommodate 6 vehicles, and enough open space for visitors parking as well. Situated conveniently and close to various amenities including excellent schools, shopping centres, service stations and easy access to major highways.
Live the lifestyle you always wanted, contact me today for an EXCLUSIVE viewing of this not to be missed property!!!!
