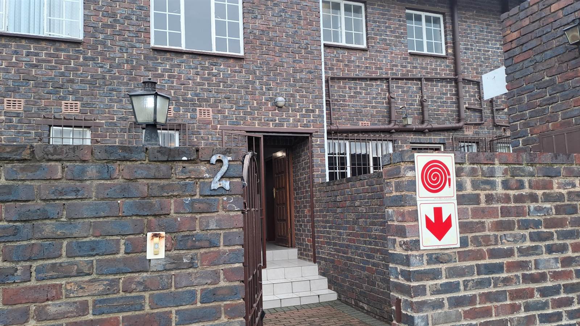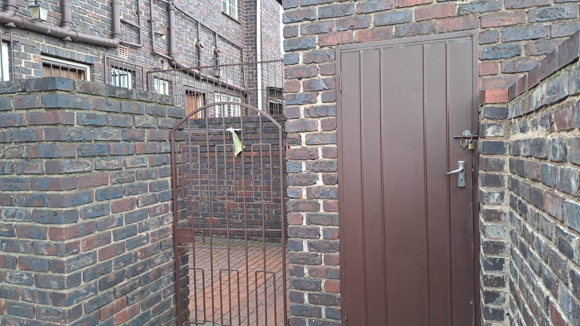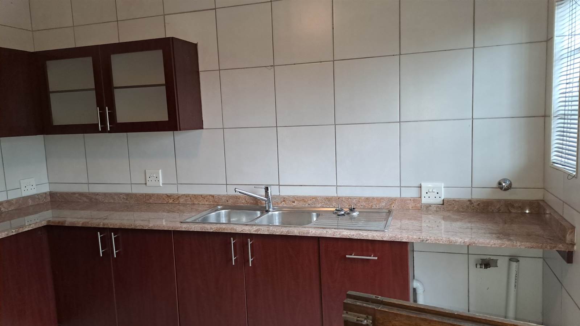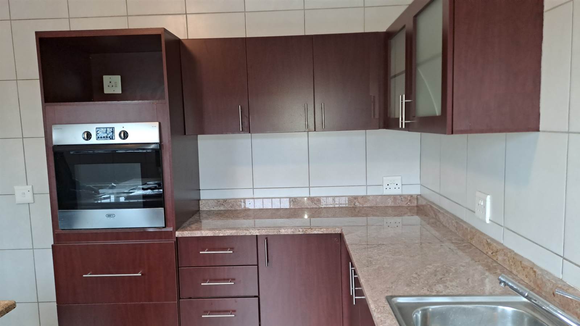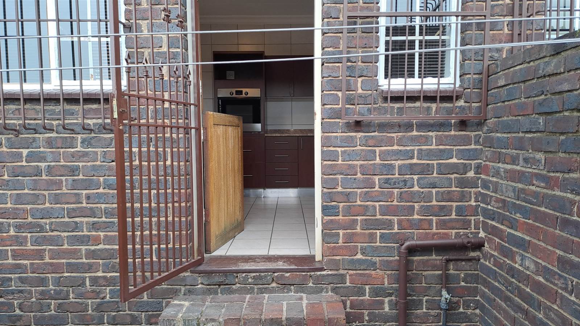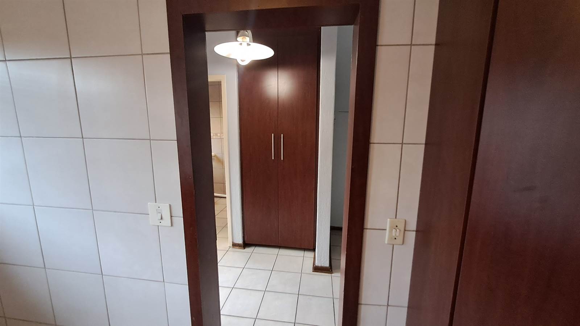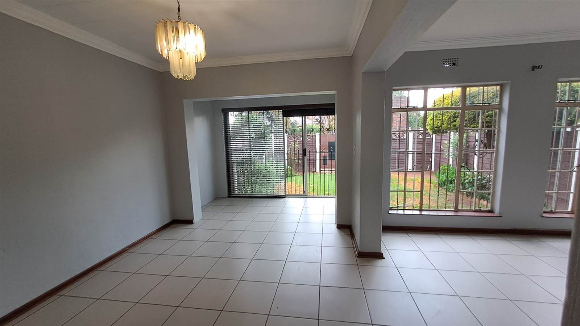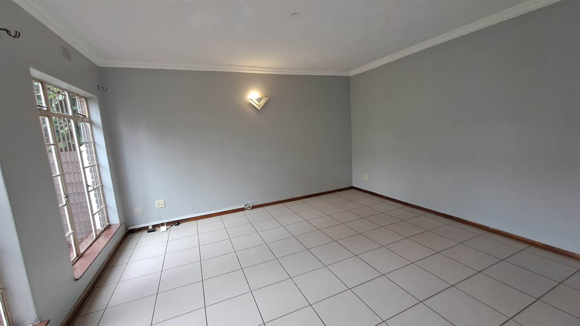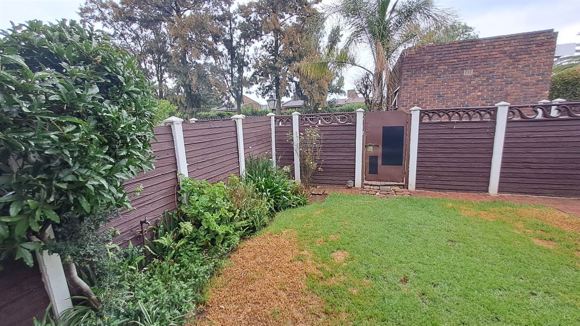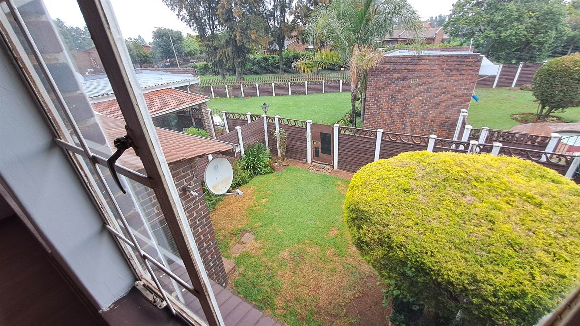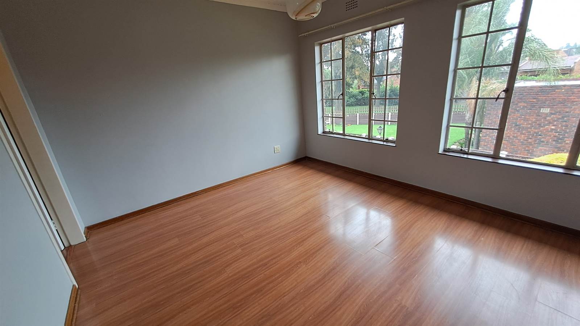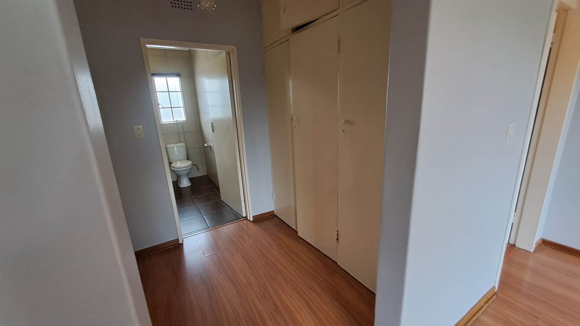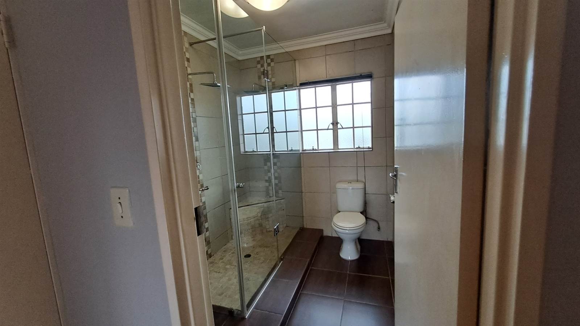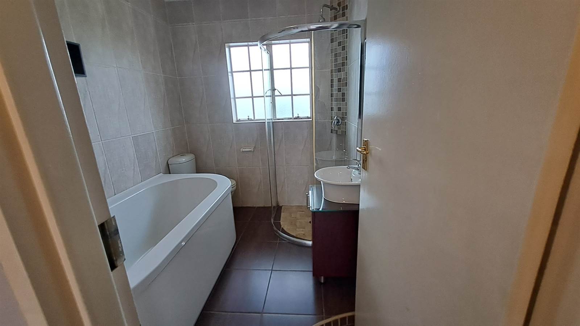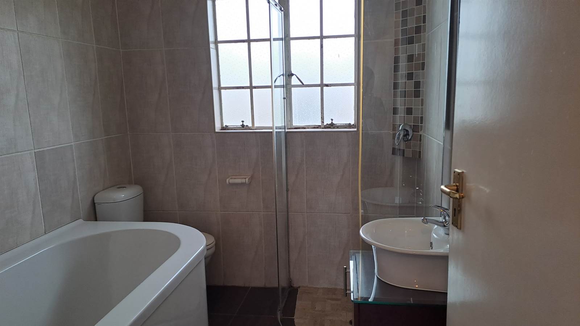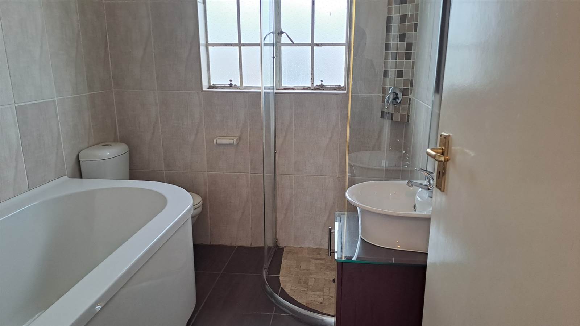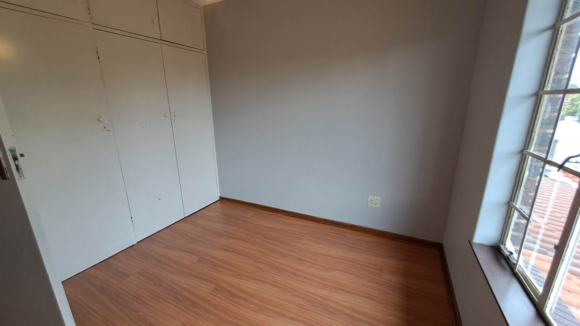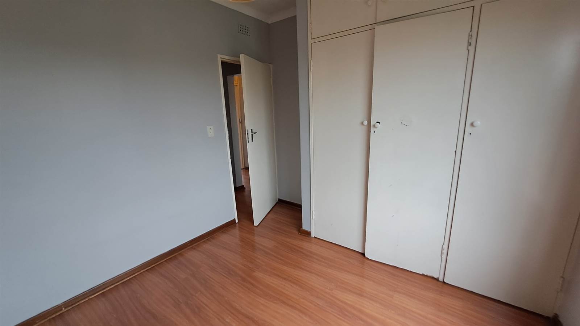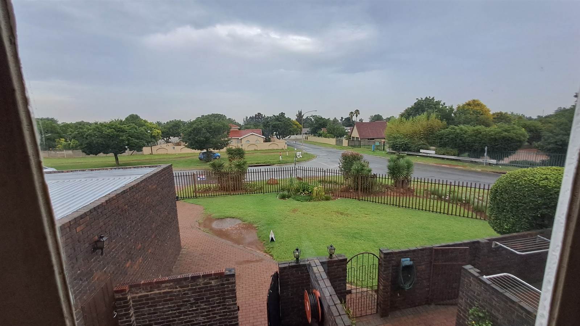3 Bed Duplex in Brackenhurst
R 1 249 000
Welcome to your future home, where convenience and comfort await you from the moment you step onto the property. The face brick duplex exudes a welcoming charm, promising a delightful living experience. As you enter, the well-designed kitchen captures your attention with its modern features, including an electric hob on the island, an eye-level oven, Cherrywood cupboards, and sleek Granite Counter Tops that make meal preparation a joy. The ground floor is equipped with a guest toilet, offering practicality and an alcove for additional packing space.
Moving into the heart of the home, the expansive lounge, dining room, and/or family room beckon, providing a perfect space for relaxation and entertainment. A sliding door seamlessly connects this living area to a private garden, enhancing the indoor-outdoor flow. Upstairs, discover three open and spacious bedrooms adorned with built-in cupboards and laminated flooring. The main bedroom boasts a walk-in cupboard leading to the en-suite bathroom, featuring double shower fittings, toilet, and basin. An additional bathroom on this floor ensures convenience with its shower, bath, toilet, and basin.
This property offers more than just a comfortable living space it includes practical amenities such as a single garage with an additional parking spot. The unit is pet-friendly with approval from the Body Corporate, allowing for a complete family living experience. Residents can also enjoy the refreshing swimming pool within the complex, providing a perfect retreat during hot summer days and evenings. The monthly levy of R2,248 includes the upkeep of communal areas and services, while the municipal bill is kept minimal. With a total area of 152 sq.m., this duplex presents an ideal combination of style, functionality, and a warm sense of home.
