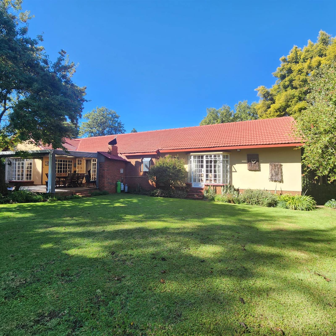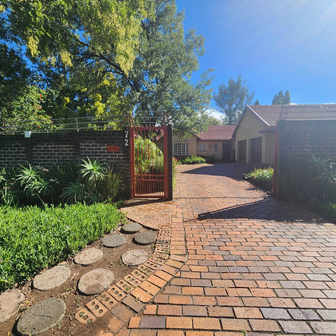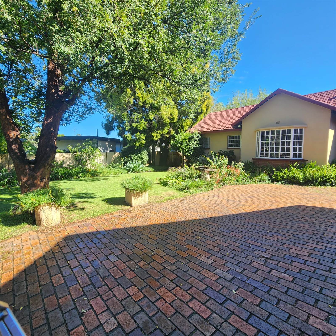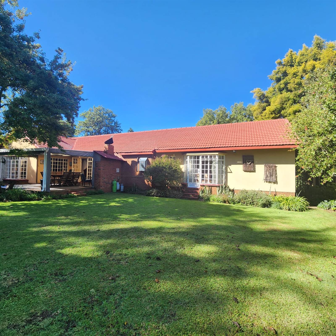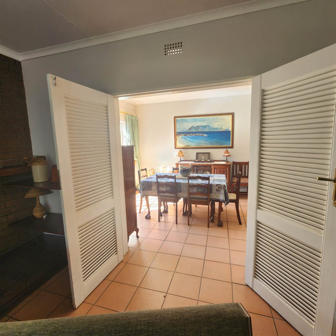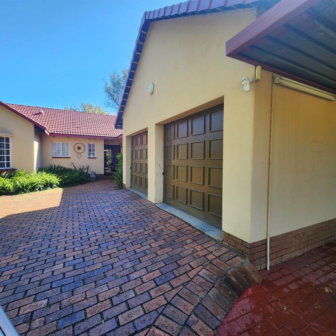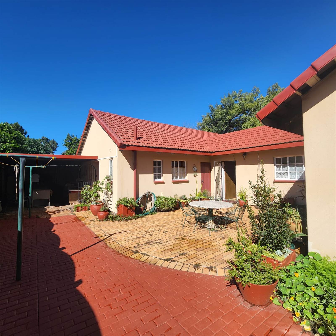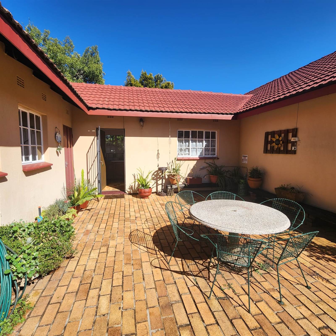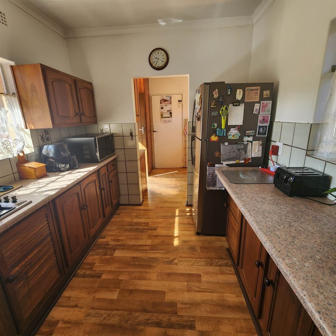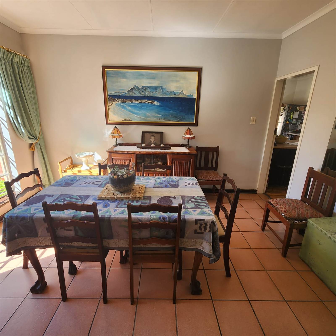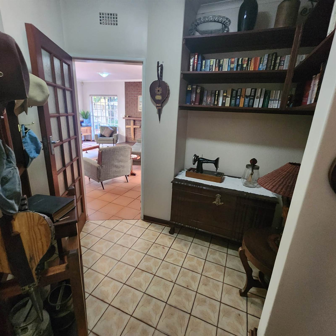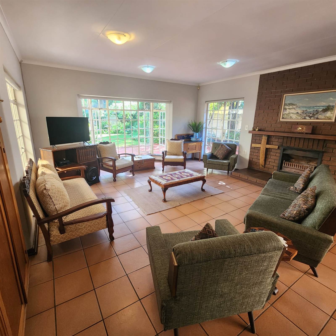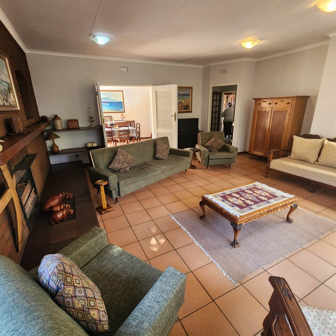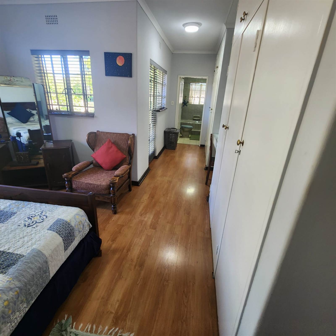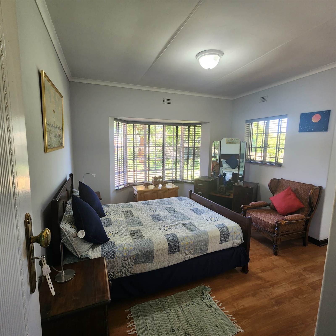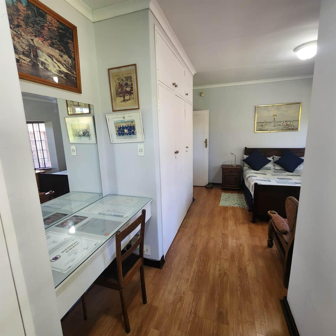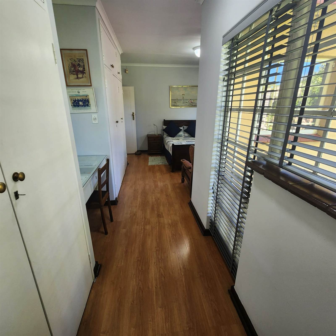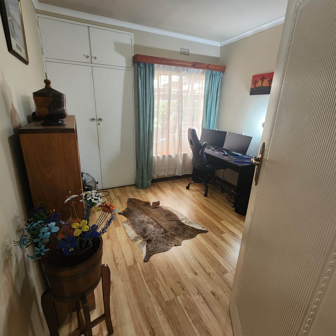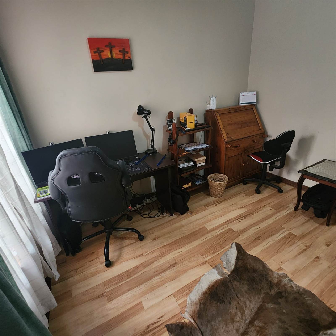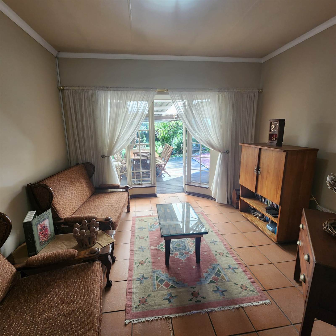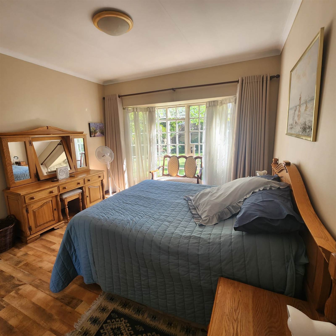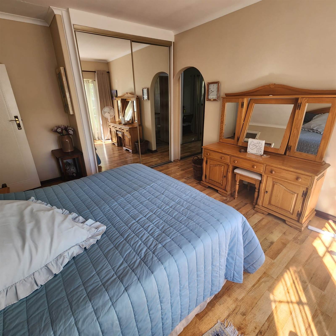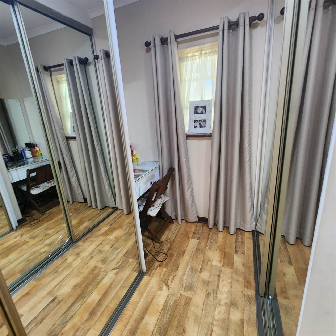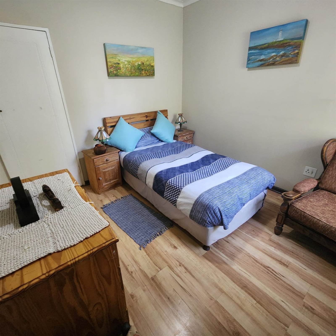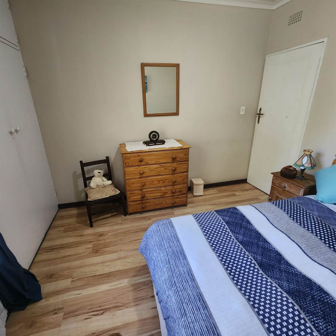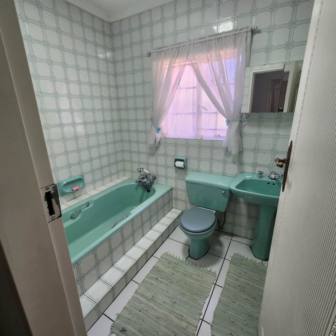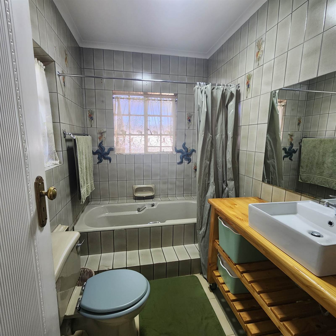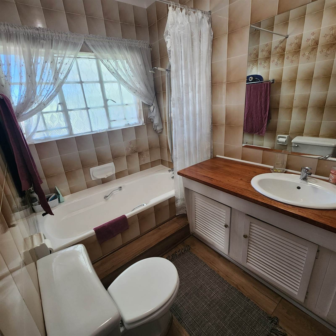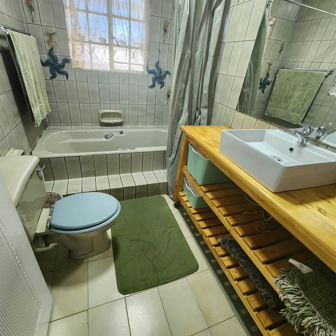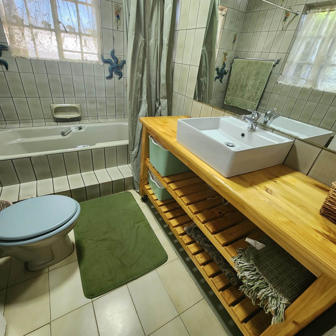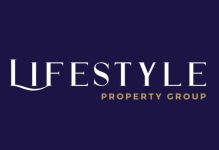4 Bed House in Brackenhurst
R 2 390 000
Introducing an exquisite 4-bedroom family residence in the coveted locale of Brackenhurst, boasting a captivating country-style aesthetic and an expansive yard, adorned with charming cottage pane windows. Nestled within a delightful neighborhood, this home is further distinguished by its inclusion of a 3-phase inverter supply, ensuring efficient and reliable power distribution.
Step inside to discover two luxuriously appointed main bedrooms, each accompanied by its own en suite bathroom, with one offering the added convenience of a private access door, ideal for welcoming guests. Completing the accommodation, a third well-appointed bathroom and a separate guest toilet cater to the needs of residents and visitors alike.
Designed for both comfort and entertainment, the residence features a spacious TV room, lounge, and a dining area that seamlessly transitions between intimate gatherings and open-plan living, courtesy of double doors. Enhancing the ambiance, a charming fireplace stands as a focal point, offering warmth and coziness during inclement weather.
The kitchen exudes elegance and functionality, showcasing solid wooden doors and a large window that bathes the space in natural light, creating an inviting atmosphere for culinary pursuits.
Outside, a sprawling outdoor sanctuary awaits, featuring a built-in braai area enveloped by drop-down blinds for year-round enjoyment. Additional amenities include an outdoor washing room, bathroom, and storage area, catering to the practical needs of modern living. Parking is a breeze with the inclusion of a double garage and carport.
Surrounded by majestic trees and expansive lawns, this residence epitomizes the epitome of suburban living, offering ample space for outdoor leisure activities and tranquil relaxation. Experience the allure of this remarkable home, where every detail has been meticulously crafted to ensure a lifestyle of comfort, convenience, and serenity.
Disclaimer: Lifestyle Property Group has tried to ensure that all representations contained in this advertisement are accurate but provides no guarantees whatsoever. The representations herein has not been compiled to meet a Purchasers individual requirements and it remains the Purchasers sole responsibility to inspect the property duly prior to entering into any purchase agreement. The representations herein does not constitute the terms of sale as the images and descriptions are merely indicative. LPG assumes no responsibility for any errors and we reserve the right to correct/change/update the advert at any time without prior notice.
