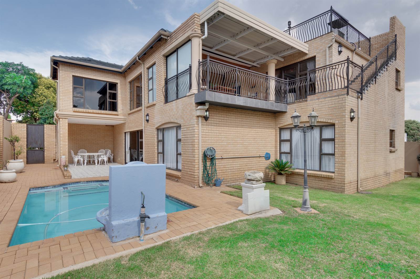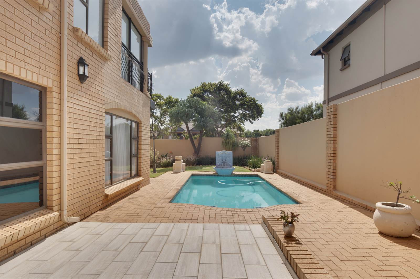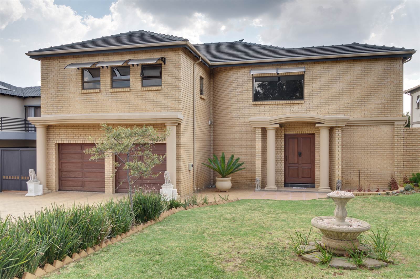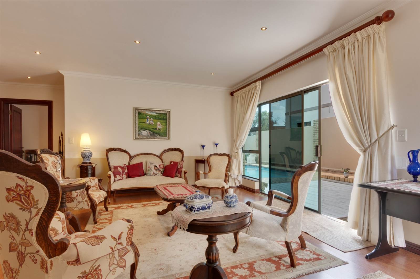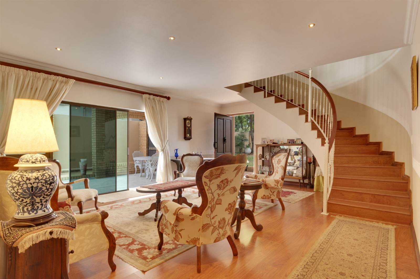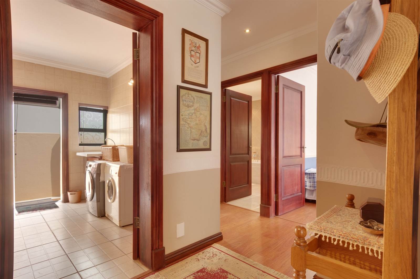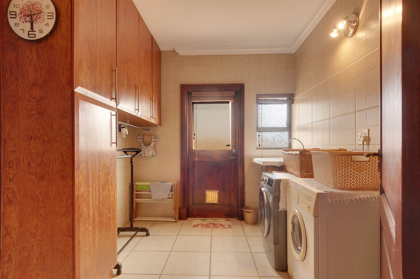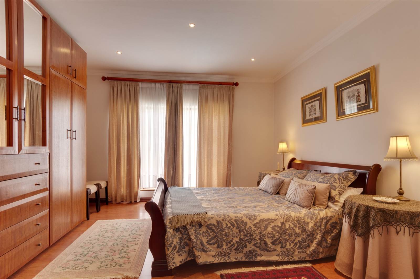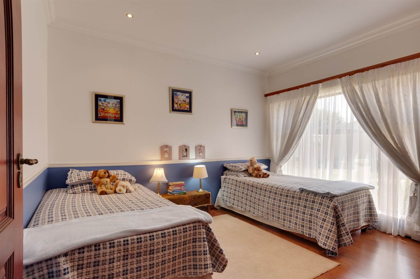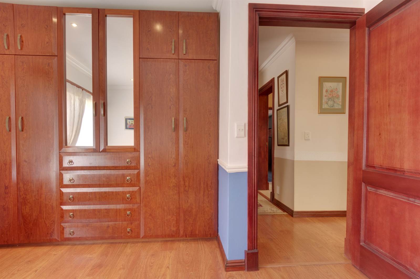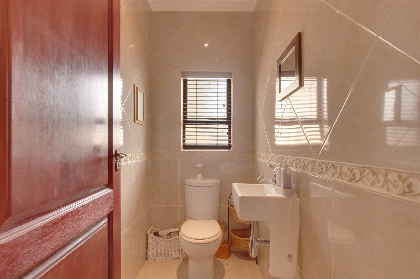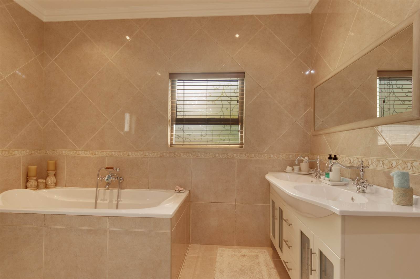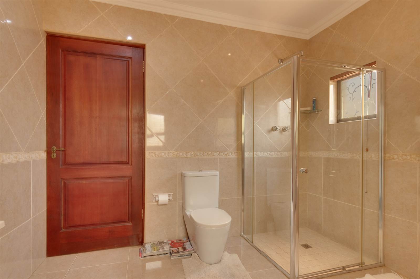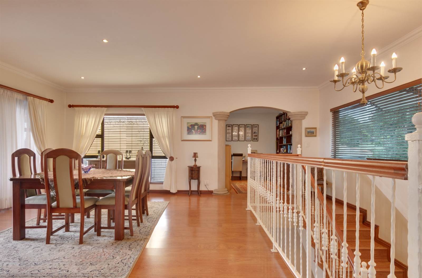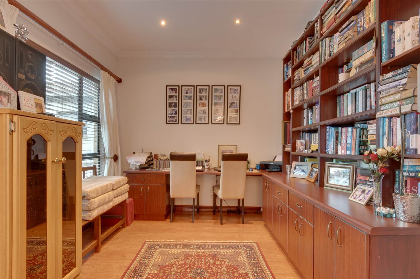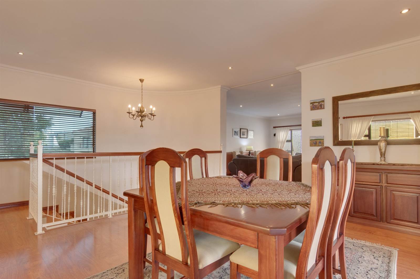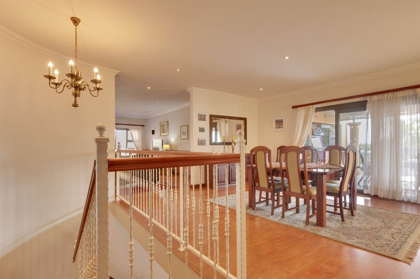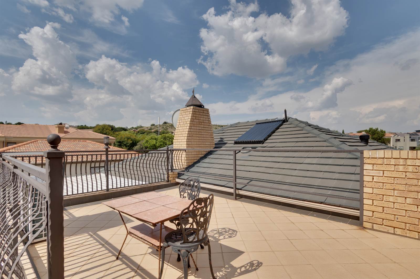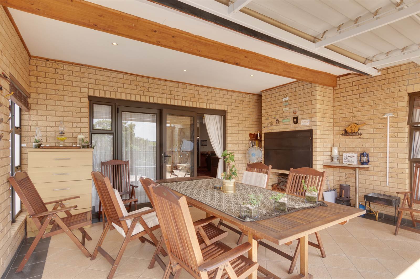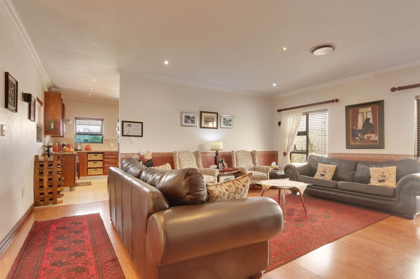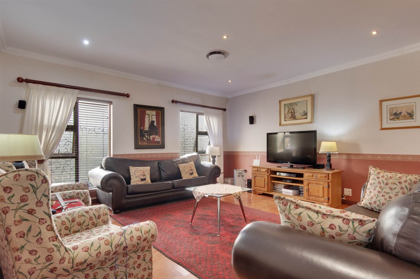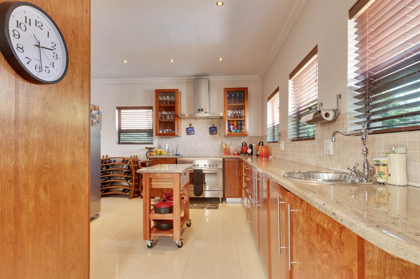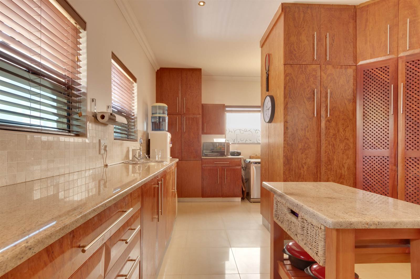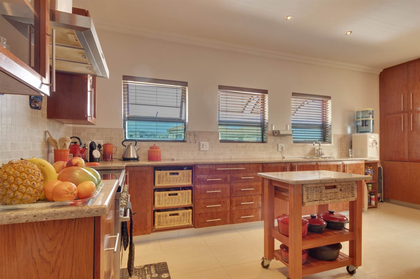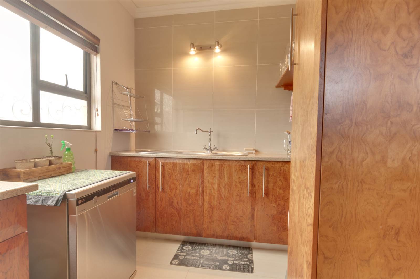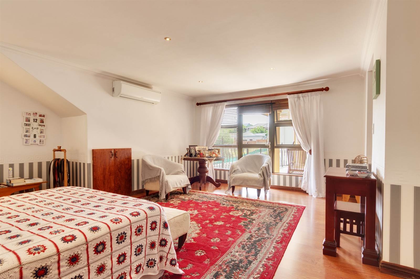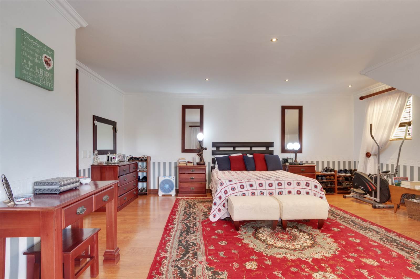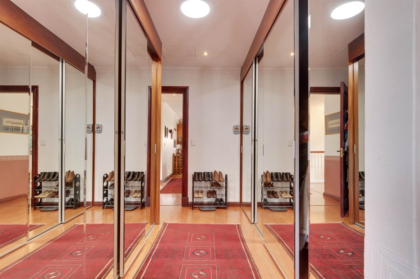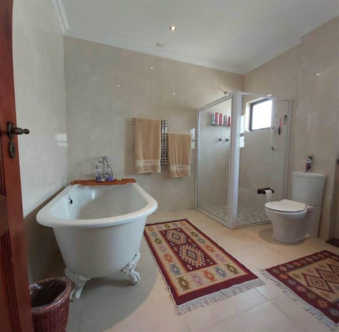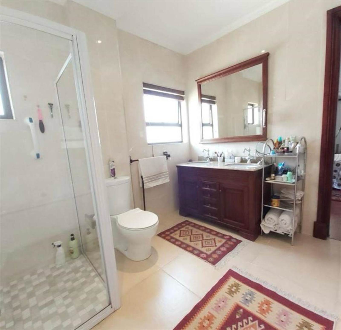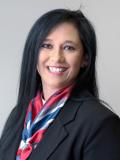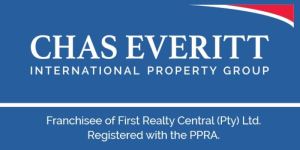SHOWHOUSE VIEWING BY APPOINTMENT ONLY
Welcome to your dream home in the secure Meyersdal View Estate!
Nestled within a meticulously maintained secure estate, accessible only through a 24 hour private security guardhouse, your peace of mind is ensured providing you and your loved ones with the ultimate sense of safety and tranquility.
Step into Meyersdal View Nature Estate, a world of elegance and tranquility, surrounded by beautifully manicured gardens, outdoor gym equipment, and play parks for the little ones.
This master built, face brick residence boasts 428 sqm of luxury living space.
Featuring 3 deluxe bedrooms with solid wood built-in cupboards and two full bathrooms, this home offers comfort and style at every turn.
The expansive living areas include a grandiose lounge with aluminium and tinted glass sliding doors leading to a verandah, sparkling salt chlorinated pool, and lush garden.
Upstairs, an elegant curved staircase welcomes you to an abundance of natural light, flowing into the study room, family/TV room, dining room, kitchen, and master bedroom.
The well-designed granite kitchen is equipped with unique features such as comfortable-sized drawers, turning features inside the built-in cupboards, a gas stove, scullery, and a groceries lift from the garage.
Entertain guests effortlessly in the dining room, which opens to a private louvre roof patio with a built-in braai area.
The master bedroom boasts an en suite bathroom, laundry chute straight to the laundry room, air conditioner, and walk-in mirror door cupboards.
Escape to another serene outdoor oasis on top level of the home with mesmerizing views and beautiful sunsets.
Additional features include:
-4 Automated, tiled garages
-grocery lift in garage
-laundry room with chute from main bedroom
-guest toilet
-solid wood (wider & higher) doorframes
-solar heated geyser
-geyser wise intelligent control
-small wendy house
-BEAM built in vacuum system with extra pipes on each floor
-under floor heating in family/TV room and master en suite bathroom
-wooden blinds
-heated towel rails in both bathrooms
Don''t miss the chance to make this luxurious retreat your own!
Schedule a viewing with Anneline & Allan today.
Rates and taxes approximately R2836
Levies approximately R2209
Stand size approximately 700m2
Under roof Size approximately 428m2
*Extreme care has been taken to ensure that all representations contained in this advertisement are accurate and is provided on an as is basis with no guarantees whatsoever. The representations herein has not been compiled to meet a Purchasers individual requirements and it remains the Purchasers sole responsibility to inspect the property duly prior to entering into any purchase agreement. The representations herein does not constitute the terms of sale as the images and descriptions are merely indicative. Chas Everitt assumes no responsibility for any errors and we reserve the right to correct/change/update the advert at any time without prior notice.*
