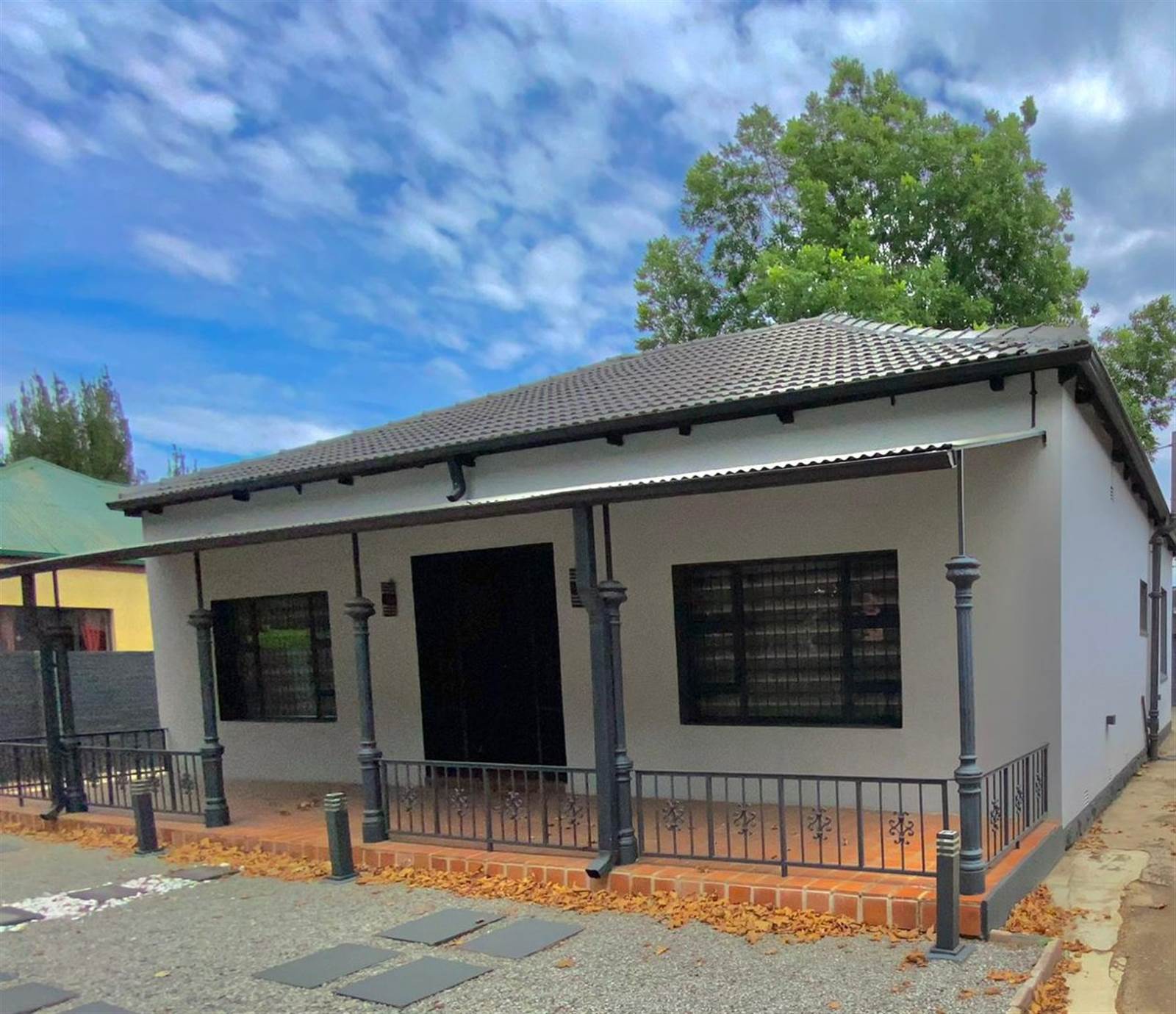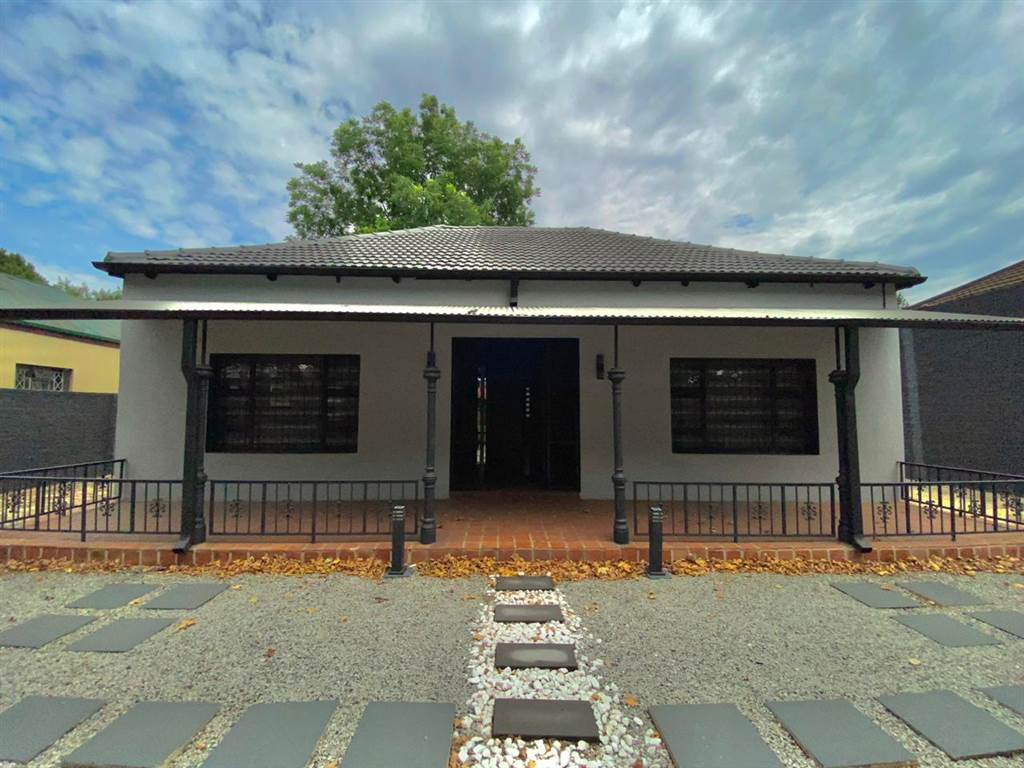


R 1 700 000
3 Bed House in Benoni Central
This elegant residence showcases impeccable contemporary aesthetics, boasting refined modern finishes including high-quality wooden flooring, exquisite pressed ceilings, and decorative wall features. Comprising three bedrooms, a meticulously appointed bathroom, and a generously proportioned dining room and lounge area, the home exudes a sense of luxury and comfort.
Effortlessly cool and comfortable living in expansive lounge and dining spaces, courtesy of state-of-the-art air conditioning.
The open-plan kitchen is a highlight of the property, featuring modern built-in cupboards and a stunning center island with contemporary kitchen units, adding both functionality and aesthetic appeal. The kitchen design seamlessly integrates with the overall ambiance of the residence, creating a cohesive and stylish living space.
Enhancing the allure of the property is a delightful garden, providing a serene outdoor retreat. The convenience of a double automated garage adds a practical touch to the residence, ensuring a seamless blend of sophistication and functionality. A charming outdoor retreat, the gazebo offers a pleasant and inviting space for relaxation and gatherings.
With an emphasis on practicality, the residence is designed to cater to the everyday needs of a family. Its central location ensures easy access to reputable schools, facilitating a convenient and stress-free routine for parents and students alike. Nearby shops provide convenient retail options, and the proximity to The Life Glynnwood Hospital ensures peace of mind with quality healthcare services within reach.
Beyond its strategic location, the home itself is crafted with meticulous attention to detail, offering a harmonious living space. From the thoughtfully designed layout to the quality finishes, every aspect of this residence is geared towards providing the perfect family dwelling at the crossroads of accessibility and comfort. An absolute must see!
Property details
- Listing number T4511106
- Property type House
- Erf size 595 m²
Property features
- Bedrooms 3
- Bathrooms 1
- Lounges 2
- Dining Areas 1
- Garages 1
- Covered Parkings 1
- Pet Friendly
- Kitchen
Photo gallery
