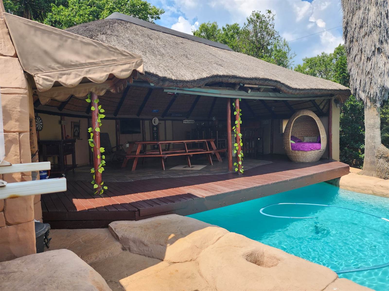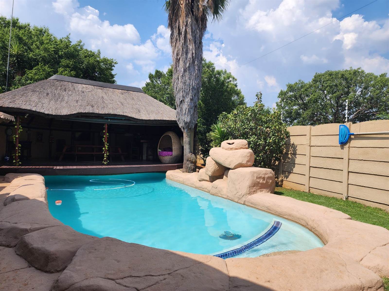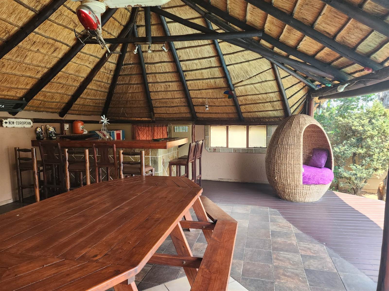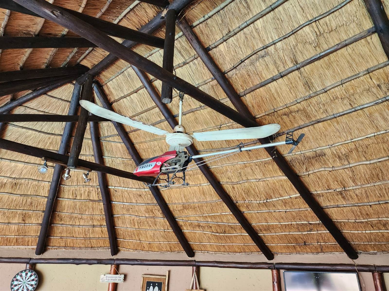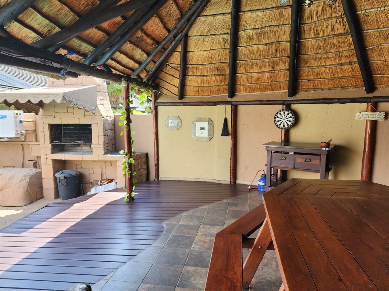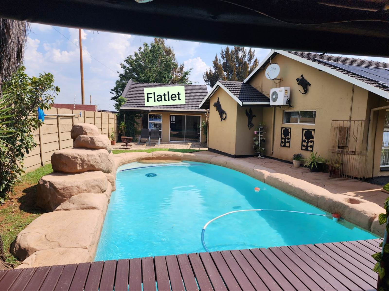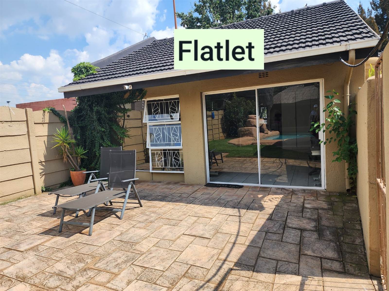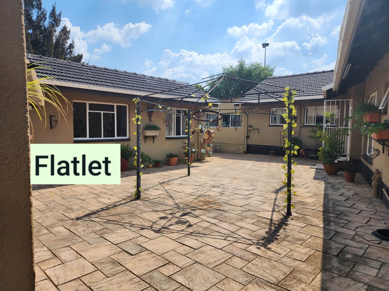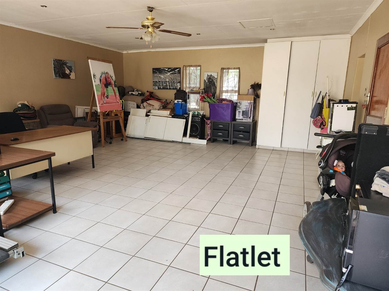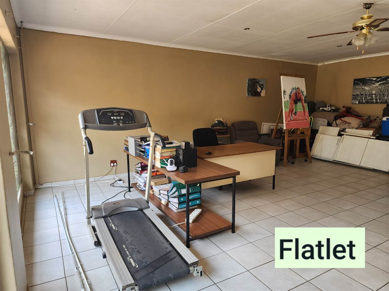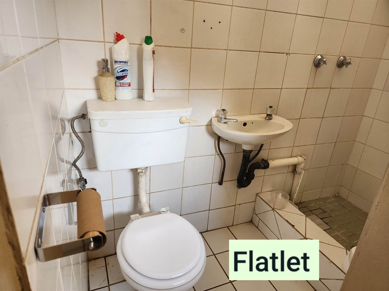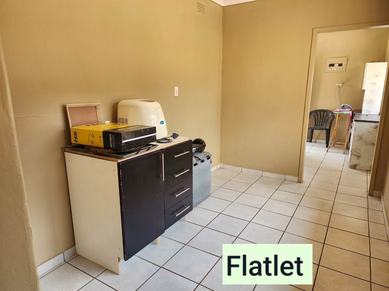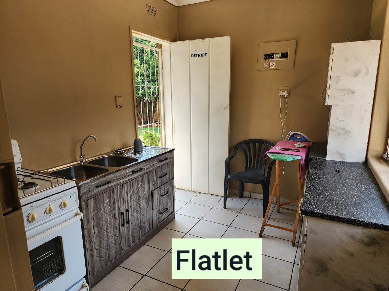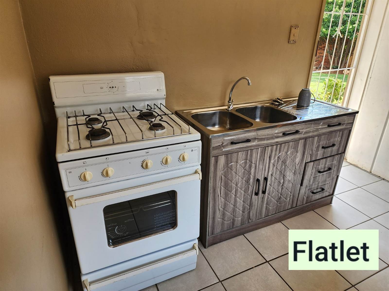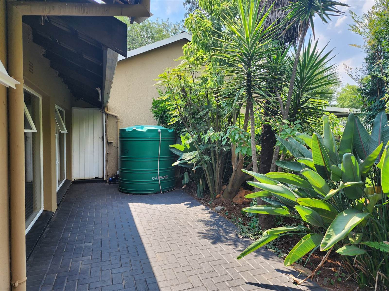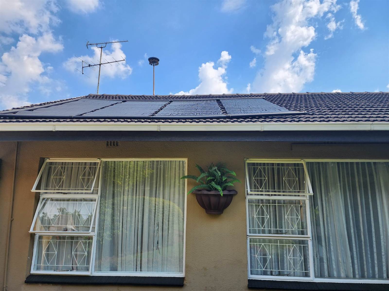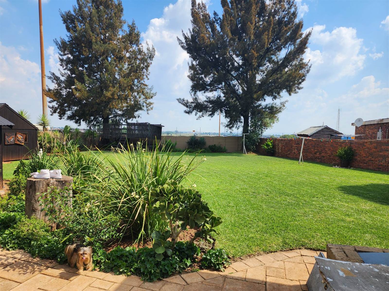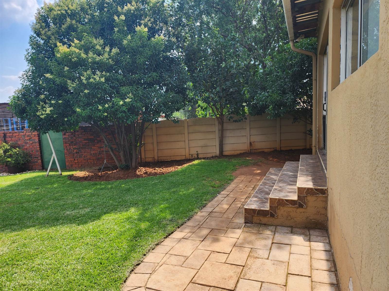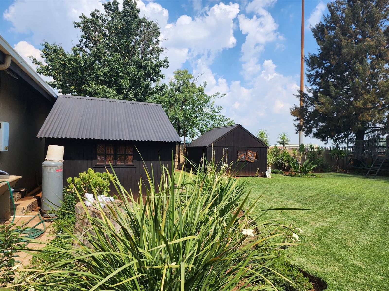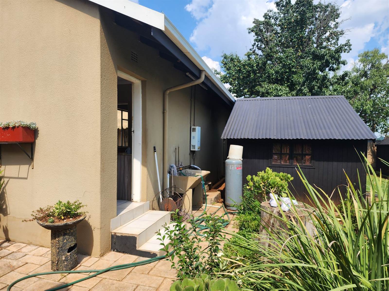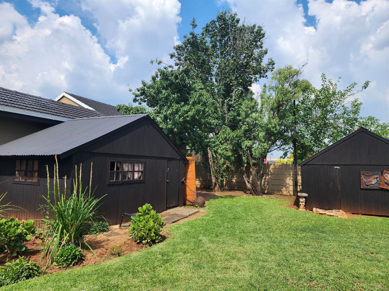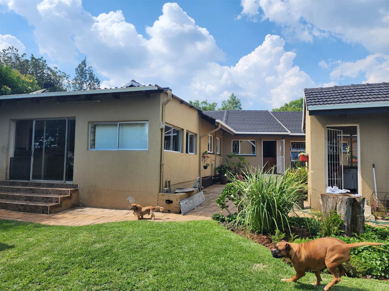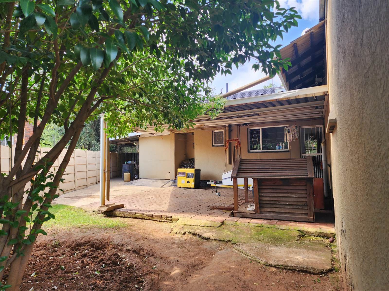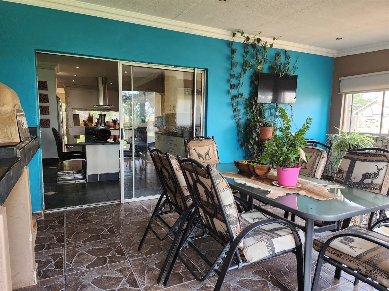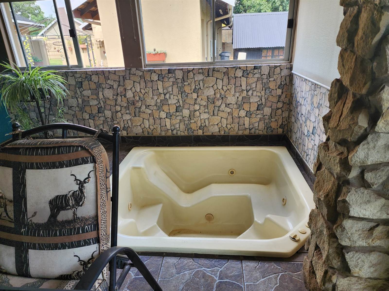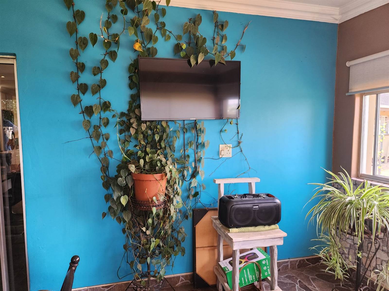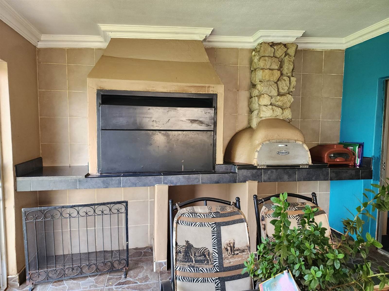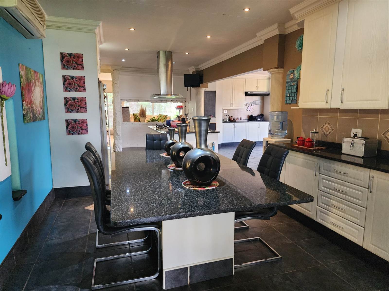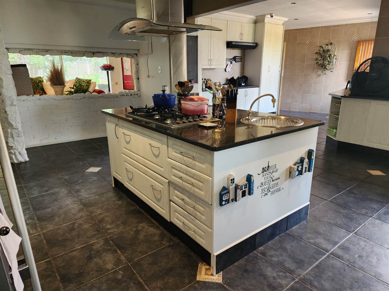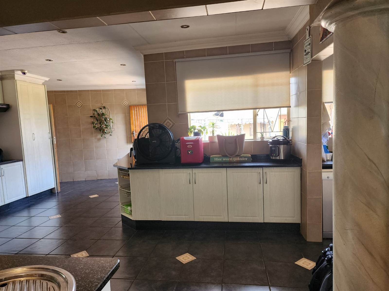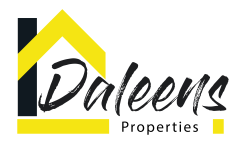3 Bed House in Dalpark
R 2 850 000
This stunning property is in a boomed off area very close to the N17, Carnival City and great shopping centers.
The house.. it has three bedrooms, a study, two bathrooms, two guest toilets, two lounges, dining room with a stunning huge kitchen. The kitchen is open plan with the dining area. It also has a pantry, laundry, scullery and everything you want and more. To mention a few extras and lovely to have would be the heaters in both bathrooms, the air-conditioners in the three bedrooms, tv lounge and dining room. The water filtration system is also worth mentioning. There are so many built in cupboards in the main bedroom as well as in the kitchen. The dining room table is built in with a granite top and all the luxurious chairs are staying as well. The kitchen has a normal electric stove and a gas stove.
Next to the tv room you will find one of the guest toilets and the fireplace. Next to the dining room you will find the indoor braai area. In this room you will also find the pizza over, tv and jacuzzi with sliding doors that leads to the very inviting back yard.
The Backyard there are two 3x3m Wendy houses, and a lookout point with braai to overlook Carnival City. The two -bedroom flatlet is also here. And you also have access to the garages from here.
The flatlet fully tiled two-bedroom flat with gas stove and gas geyser. Sliding doors from the pool side will lead you into a huge lounge / dining room area.
The Lapa.. what a beautiful view. Sparkling blue pool that goes on underneath the deck. Here is also a braai with an awning for the rainy days, a built-in bar with stools and very interesting ceiling fan. The lapa is very spacious. The pool is tube-heated and there is also a heat hump.
The borehole.. will ensure that you never ran out of water as it is being used in the house. The borehole fills the JoJo tank (2000lt) and then it goes through the filters into the house. It is also being used to fill the pool and for irrigation. The 6.8kwa diesel generator is also included. The house and flatlet have gas geysers.
The security.. there is a 13 CCTV camera system with full alarm. Throughout the house you will only LED lights, roller blinds and tiles. Every household in this boomed off area has a 2-way radio, owners get tags for the boom gate and there are 24/7 patrollers in this area.
Parking.. this carport can cater for 5 cars and the garages for 3. The workshop behind in the garage has plenty built in cupboards and work space. The front luscious garden is laid-out and beautiful.
There is fibre in the area and this property has pre-paid electricity.
If you are in love with this property and you are qualified for this amount, then please contact me.
This can be the best investment in your life!!!
