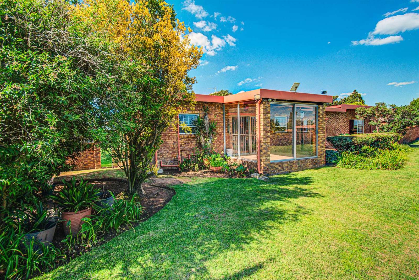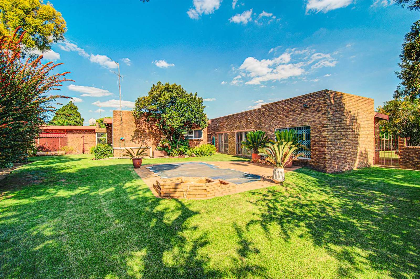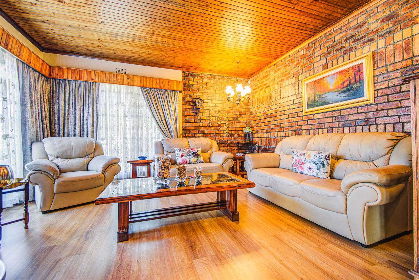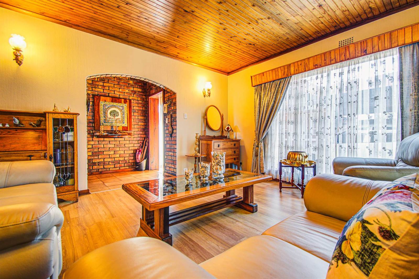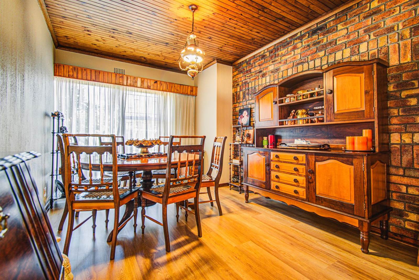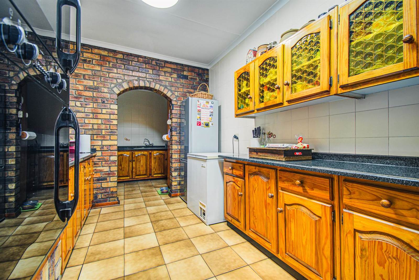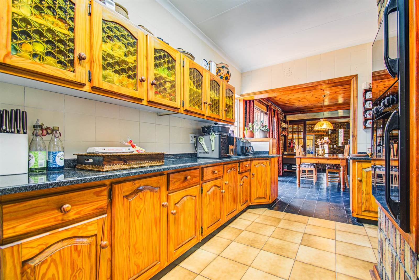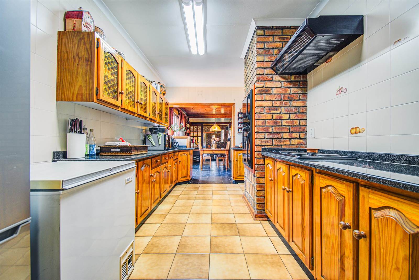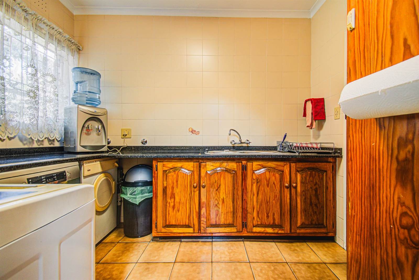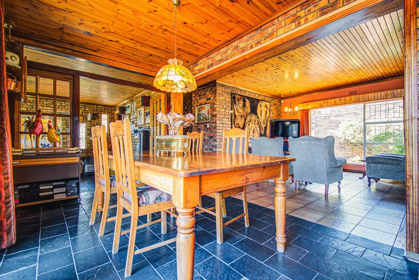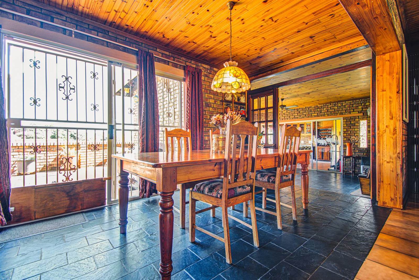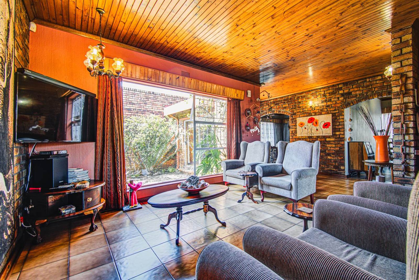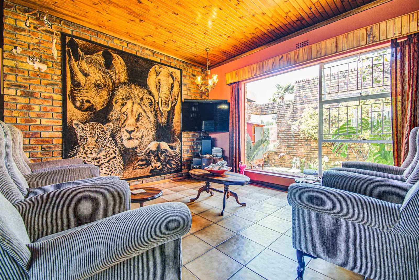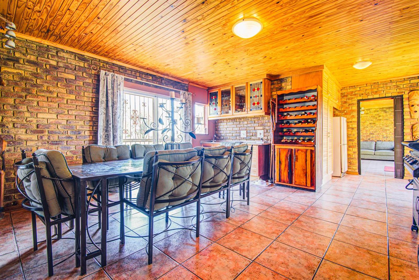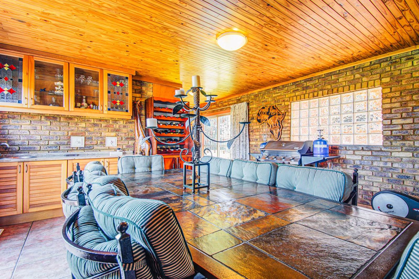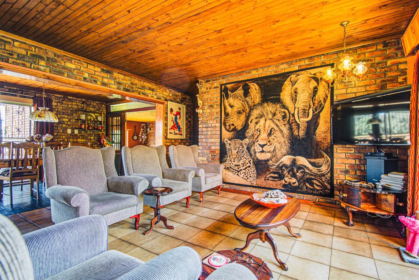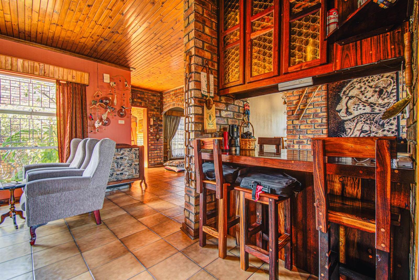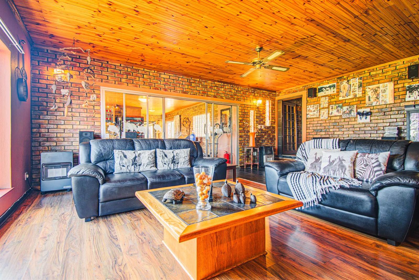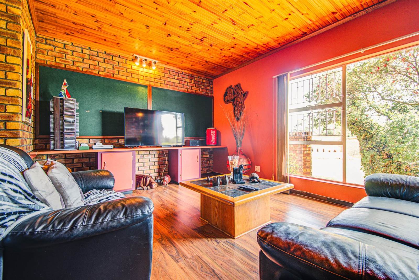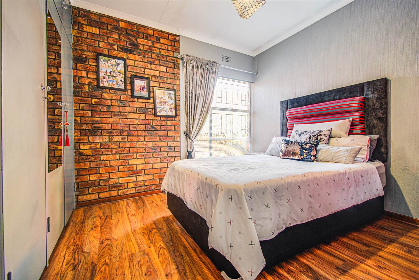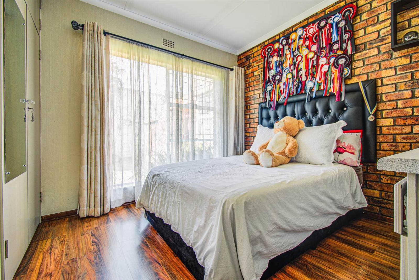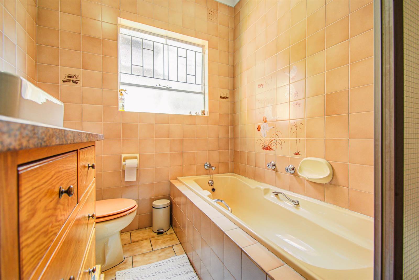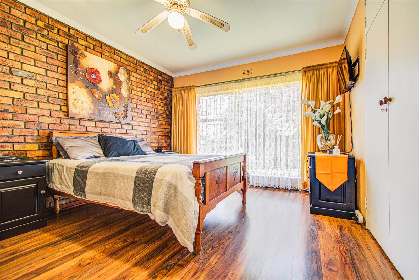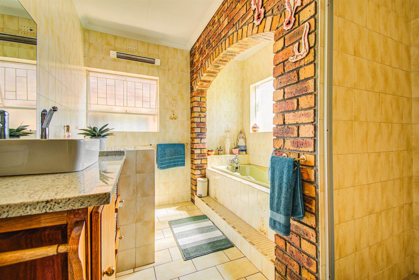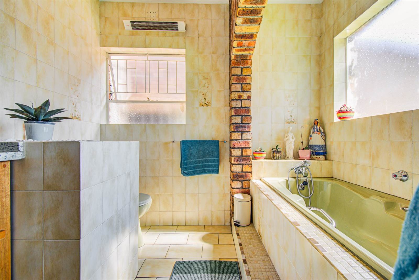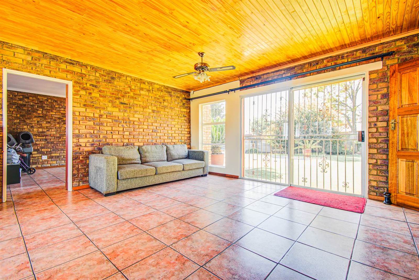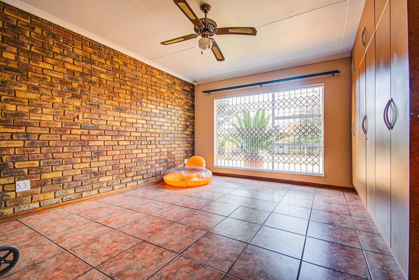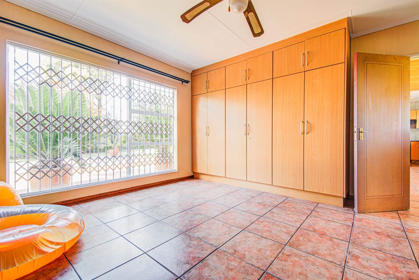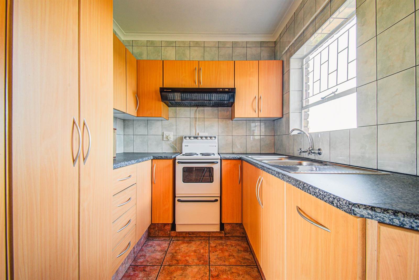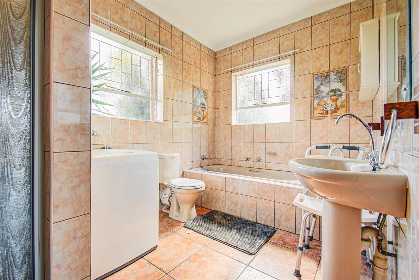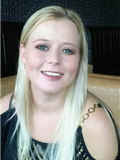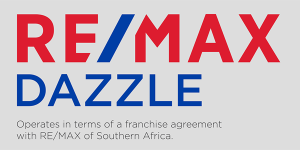3 Bed House in Dalpark Ext 1
R 2 300 000
Ready, Steady, Move In!
The Discover your ideal family haven in this low maintenance facebrick home!
This spacious and conveniently located facebrick home is tailor made for a family seeking a lifestyle of ease and comfort. It''s strategic proximity
to major freeways, the Mall @ Carnival, and essential amenities ensuring that all your needs are met effortlessly.
As you step through the welcoming entrance hall, you are greeted by a guest lounge with stylish laminated flooring and seperate dining area, setting the tone for both elegance and practicality. The well equipped kitchen boasts granite counter tops with a double eye level oven, stove and extractor fan. The scullery offers an additional wash up area and ample space for all your appliances.
The kitchen, the heart of this residence, unfolds seamlessly into a 2nd open plan dining area, beckoning you towards a charming patio through a sliding door setting the stage for enchanting outdoor dining experiences. As you traverse this inviting space, a 2nd lounge unfolds, offering a serene overlook of a tranquil courtyard. Imagine the luxury of sitting back and unwinding after a long day, surrounded by the peaceful ambiance of this private retreat. It''s the perfect spot to engage in meaningful conversations and catch up on the day''s events.
The pièce de résistance of this home is its entertainment area, featuring a braai area with a convenient kitchenette and TV room, ideal for sports enthusiasts or hosting gatherings with friends.
The passage leading from the TV room guides you to the main bathroom with complete with his and hers cupboards, a full en-suite bathroom with shower and bath. Two additional bedrooms with built-in cupboards and laminated flooring provide comfortable living spaces for the rest of the family members.
The property extends its appeal hosting a flatlet, complete with a full kitchen, an open plan lounge, and a dining area. A full bathroom and a bedroom with built-in cupboards add to the convenience.
Another focal point of this family haven, is a sparkling pool that glistens under the sunlight, inviting laughter and leisure. Paired with a meticulously cared-for garden, this outdoor oasis creates a picturesque backdrop, ready to host countless gatherings and playdates. It''s a space where happy memories are not just made they''re lived.
There is a double garage and double covered carport.
Don''t let the opportunity slip away make this low maintenance family home your own
and embark on a lifestyle of comfort and convenience!
